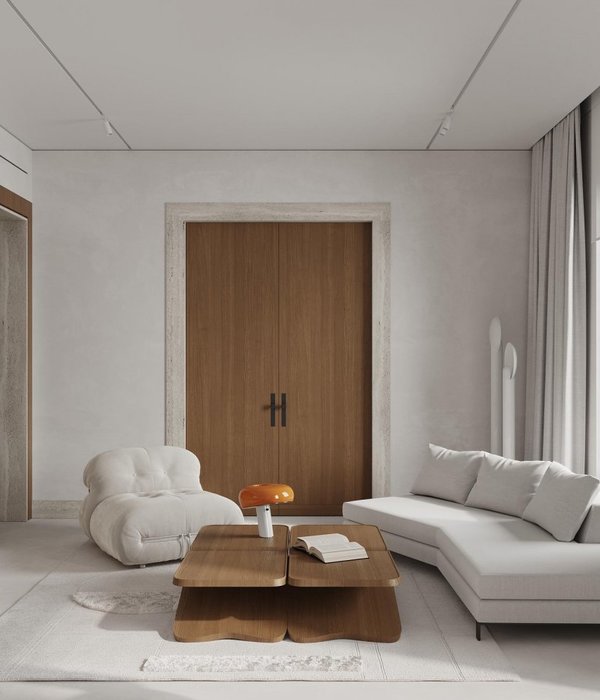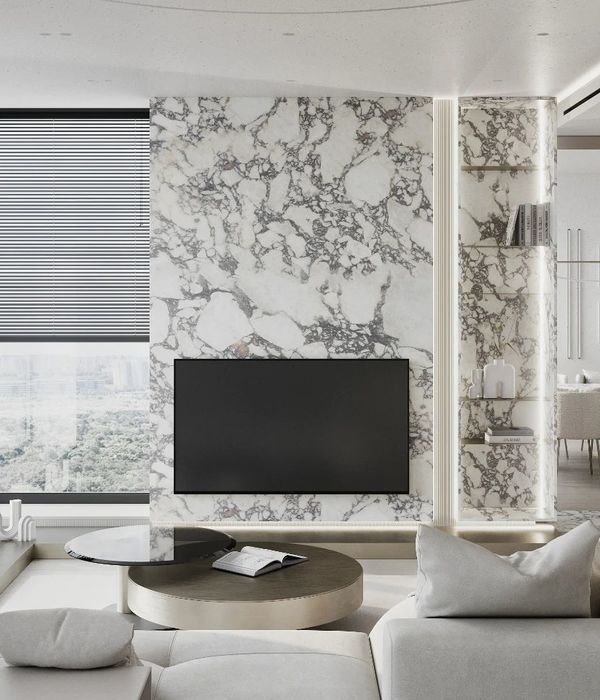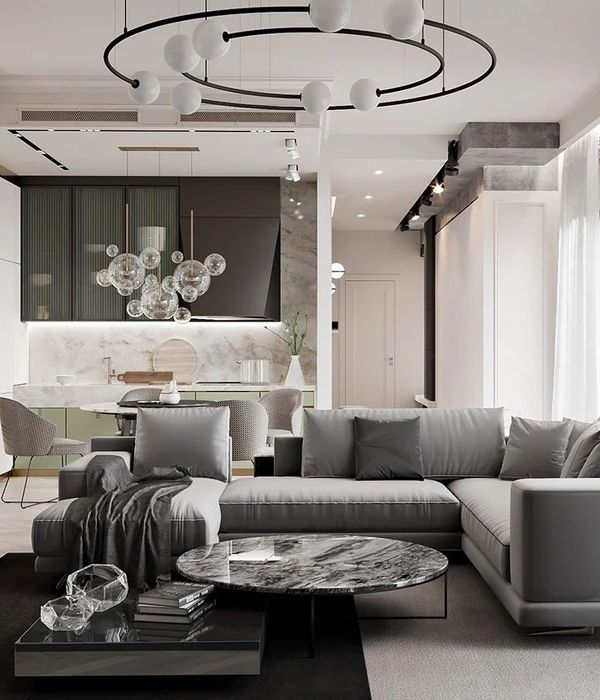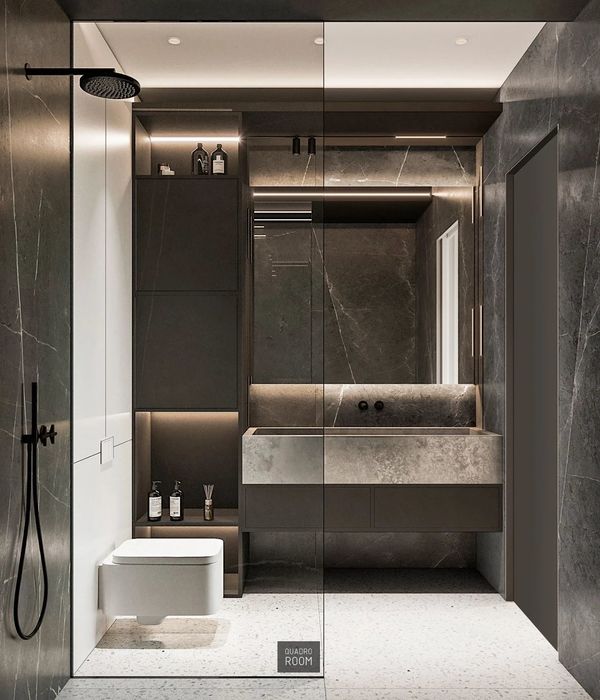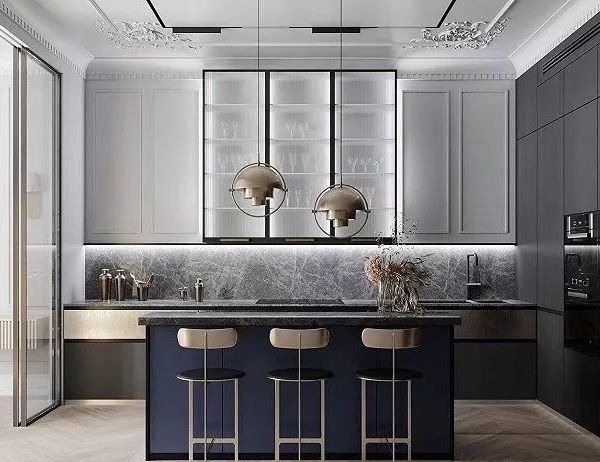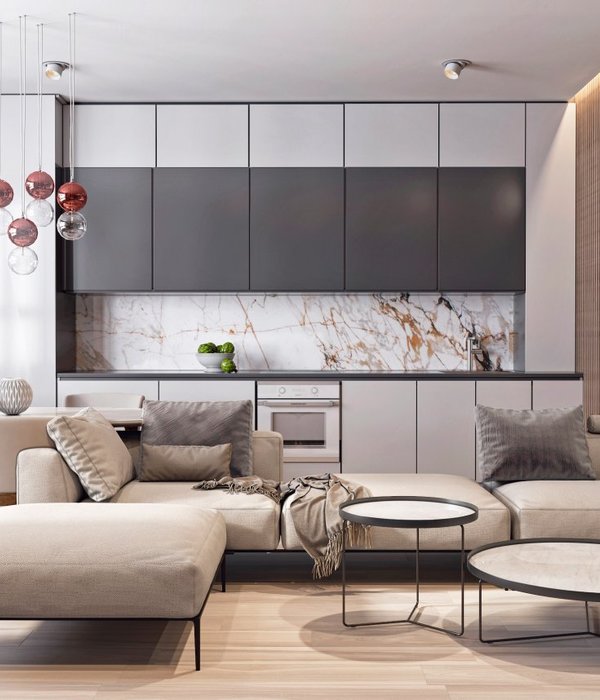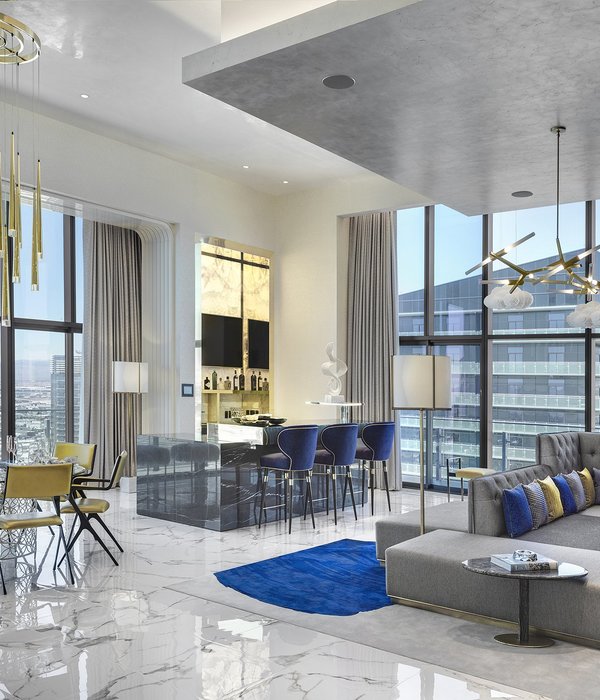- 项目名称:中国·宜昌·玖玺台
- 设计公司:北京地点空间装饰设计有限公司
- 设计总监:侯磊
- 硬装设计:王安邦 夏龙阳
- 软装陈设:国岳
- 项目摄影:侯磊
- 策划推广:刘岩 张烨
- 项目联系人:庞颖,肖炳辉,肖莹,解思雨
- 服务范围:地产,办公,软装,精装,教育,商业,酒店,产品,建筑
INVESTIGATION ANALYSIS
调研分析
近距离接触目标客群现有家庭现状
通过倾听,洞察客户的实际需求
结合调研数据
运用设计策略
为客户规划更好的生活方式
Use design strategies to plan better lifestyles for clients
USER ANALYSIS
用户分析
通过数据分析,挖掘用户真实生活场景和内在需求
分析居住空间角色场景定位
为我们的目标客群打造一座具有东方气韵的遁世居所
Through data analysis, discover users’ real life scenarios and internal needs, Analyze role scene positioning in living space, Created for our target customer groups, A retreat with oriental charm Aboutspace
关于空间
01PATIO庭院
一方庭院是古往今来,达官显贵、文人墨客到平民百姓都梦寐以求的住所。
A courtyard has been the dream residence of dignitaries, literati and ordinary people throughout the ages.
在庭院处听雨煮茶,赏流水假山,好一派东方风雅情,室外食人间烟火,室内呈风致雅韵,真正做到了【归家既度假】的生活理念。
Listening to the rain and making tea in the courtyard, admiring the flowing water and the rockery, it is full of oriental elegance. Outdoors, you can enjoy the fireworks of the world, and the indoors are elegant and elegant. It truly realizes the life concept of "going home and taking a vacation".
项目分析图
02ENTRANCE玄关
玄关处为周正对称的布局,摆放的中式圆桌,是为整个空间的中心点,凸显出大宅入户的沉稳感,搭配软装角几的布局,使得中式的对称手法表现的淋漓尽致。
The entrance hall has a symmetrical layout. The Chinese round table is placed as the center point of the entire space, highlighting the sense of calmness when entering the mansion. The layout of the soft corner table makes the Chinese symmetry technique vividly expressed.
层层递进的中式折叠门,与餐厅和客厅形成联动关系,镂空图案采用海棠纹增加空间的通透性,既可以分割空间,保证私密性,也可以增加空间的层次感和美感。
The progressive Chinese-style folding doors form a linkage relationship with the dining room and living room. The hollow pattern adopts crabapple pattern to increase the permeability of the space. It can not only divide the space to ensure privacy, but also increase the layering and beauty of the space.
壁灯采用天然云石材质,以厚重的手法体现中式的沉稳。
The wall lamp is made of natural marble, which reflects the calmness of Chinese style in a heavy way.
顶面使用了带有中式元素的创意吊灯,具有流畅的线条设计,展现出了简洁而又富有造型感的空间氛围。
A creative chandelier with Chinese elements is used on the top surface, with smooth line design, showing a simple and stylish space atmosphere.
03LIVINGROOM客厅
客厅整体空间以黑白灰为基调,搭配低饱和颜色家具做点缀,将中式美学与现代元素融合,让中式风格的魅力展现的淋漓尽致。
地面采用纹理清晰的浅色石材,宛如一幅水墨画,提生生活品质。
墙面采用深色木饰面和壁纸,搭配金属嵌条与墙面形成鲜明对比,增强空间的纵深感。
The overall space of the living room is based on black, white and gray, and is decorated with low-saturated color furniture, integrating Chinese aesthetics with modern elements, so that the charm of Chinese style can be fully displayed.
The floor is made of light-colored stone with clear texture, which looks like an ink painting and enhances the quality of life.
The walls are made of dark wood veneer and wallpaper, with metal moldings to create a sharp contrast with the wall and enhance the depth of the space.
沙发发采用中式贵妃榻的设计手法,舒适且放松,搭配唐代元素摆件和水墨画屏风,如同身临一幅山水画中。
The sofa is designed in the style of a Chinese imperial concubine’s couch, which is comfortable and relaxing. It is paired with Tang Dynasty element ornaments and an ink painting screen, making it feel like you are in a landscape painting.
玻璃质感的雕花对开门,恰似一展舒展的屏风,将庭院的光景绣在其间,让山水的灵气蔓延至客厅。
The glass-textured carved double doors are like a stretched screen, embroidering the scenery of the courtyard into it, allowing the aura of the landscape to spread to the living room.
04CHEF餐厨
开放式餐厅使空间更加开阔,吊灯软装采用天然云石材质增加中式的厚重感,映射出来的光,照在房顶宛如一朵盛开的花朵。水墨花纹石材的桌面增加诗意文化,搭配汝窑烧制的餐具和装饰的花艺,增加空间的层次感。
The open restaurant makes the space more open. The soft decoration of the chandelier is made of natural marble to add a sense of Chinese style. The reflected light shines on the roof like a blooming flower.
水墨花纹石材的桌面增加诗意文化,搭配汝窑烧制的餐具和装饰的花艺,增加空间的层次感。
The tabletop made of ink-patterned stone adds poetic culture, and paired with tableware fired by Ru kiln and decorative floral arrangements, it adds a layered feel to the space.
空间景物不尽可观,或则平淡间有可取之景,整体设计采用了中式“框景”的手法,屋外朋友们“围炉煮茶”,谈笑风生;屋内家人闲座,灯火可亲,好不惬意;在会客聚餐时雕花镂空的中式折叠门,即增加空间的私密性,又使空间具有通透感。
The overall design adopts the Chinese "framed scenery" technique, so the scenery in the space is not impressive, or there are some promising scenery in the dull space. Outside the door, children are "cooking tea" around the stove, and inside the door the family members are sitting around, with friendly lights, so comfortable; when dining with guests, the carved and hollowed-out Chinese-style folding doors not only increase the privacy of the space, but also make the space transparent.
05书房
考虑二层过道区域空间封闭,采光不足,同时与走廊空间以中式折叠门及钢化玻璃材料为隔,增加走廊采光。将原有封闭空间改造为书房。
Considering that the corridor area on the second floor is closed and has insufficient lighting, a Chinese-style folding door and tempered glass material are used to separate it from the corridor space to increase the lighting in the corridor. Transform the original enclosed space into a study room.
通过软装在书房中加入一些装饰画、艺术品、及家庭收藏品,以使空间更具有艺术性和沉稳感。搭配吊灯暖光的效果,在雨天烹一壶新茶,读一本喜欢的书,创造一个专属于自己的世界。
Use soft furnishings to add some decorative paintings, artworks, and family collections to the study to make the space more artistic and calm. Combined with the warm light effect of the chandelier, you can cook a new pot of tea on a rainy day, read a favorite book, and create a world of your own.
角几上有中式延伸感的绿植摆件,在色彩上通过红色进行点缀整个空间,使空间感觉更加具有丰富性。
There are Chinese-style extended green plant ornaments on the corner table, and the color is red to embellish the entire space, making the space feel more rich.
06MASTERBEDROOM主卧
整体布局采用了东方礼序中的四进式布局,并以回字形的动线设计让整个空间相互独立又具备很好的联动性。地板与木饰面的颜色形成鲜明的对比,丰富空间层次感。木质柜门采用细密的条纹屏风,若隐若现更具通透感。床头柜运用圆形石材台面,以嵌入式灯具的方式展现中式的典雅。
The overall layout adopts the four-entry layout in the Oriental Rites, and uses a back-shaped moving line design to make the entire space independent of each other and with good linkage. The color of the floor and wood veneer contrast sharply, enriching the sense of spatial hierarchy. The wooden cabinet door adopts fine striped screen, which makes it more transparent and looming. The bedside table uses a round stone countertop and uses recessed lamps to show Chinese elegance.
闲暇时,倚卧在躺椅上听乐声婉转回转,沏一盏茶,观望窗外景色,静谧且舒适。
In your spare time, you can lie on a recliner and listen to the melodious music, brew a cup of tea, and look out at the scenery outside the window, which is quiet and comfortable.
07 SECOND BEDROOM次卧
围合式的设计组合在打造空间气氛的同时,增加居室的私密感。屏风式的背景墙板将结构和层次打开,将中式美学展现的淋漓尽致。
The enclosed design combination not only creates a spatial atmosphere, but also increases the privacy of the room. The screen-style background wall panels open up the structure and levels, vividly displaying Chinese aesthetics.
08CHILDREN’SROOM
儿童房
儿童房原建筑窗户调整为落地窗,增加空间的采光,右侧设计2.7m的长书桌,结合书柜开放格,更具实用性,墙面设置洞洞板层板架,使得空间更具趣味性.
The original building windows of the children’s room were adjusted to floor-to-ceiling windows to increase the lighting of the space. A 2.7m long desk was designed on the right side, combined with the open bookcase, which is more practical. Hole plate shelves are installed on the wall to make the space more interesting.
项目信息
Information
项目名称I中国·宜昌·玖玺台
Project Name I China·Yichang·Jiuxitai
设计公司: 北京地点空间装饰设计有限公司
Design CompanyLSID
设计总监I侯磊
Designi Lanny Hou
硬装设计I王安邦夏龙阳
Hard Decoration Design I Wang AnbangXia Longyang
软装陈设|国岳
Soft Decoration Gueyue
项目摄影|侯磊
PhotographyI Lanny Hou
策划推广|刘岩 张烨
Planning and promotion|Liu Yan Zhang Ye
项目联系人|庞颖,肖炳辉,肖莹,解思雨
我们注重设计的逻辑与方法。相信每一个优秀设计背后都具有严道的逻辑,经过长时间不断地思考与推倒完成。一个点,延展成一条线,贯穿至一个面。我们希望不同的地点有其不同的产品特点,不同的空间具备它应有的空间气质。服务范围:地产、办公、软装、精装、教育、商业、酒店、产品、建筑工作机会|HumanResourcesDept.地点空间
{{item.text_origin}}

