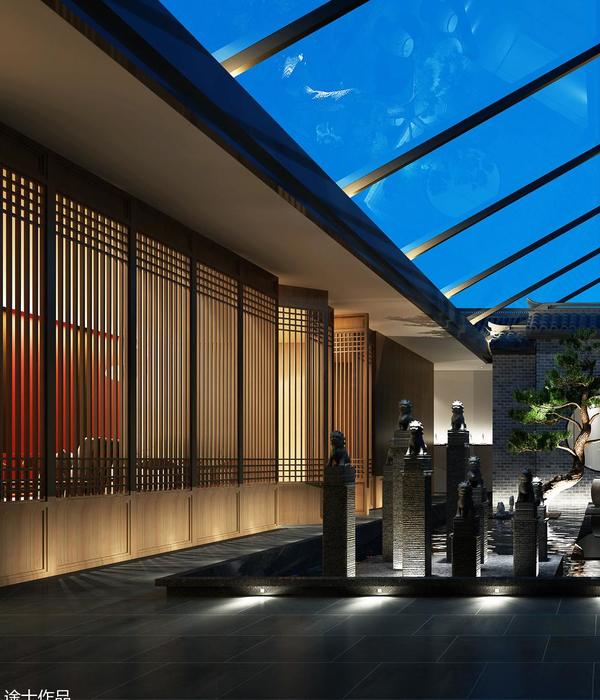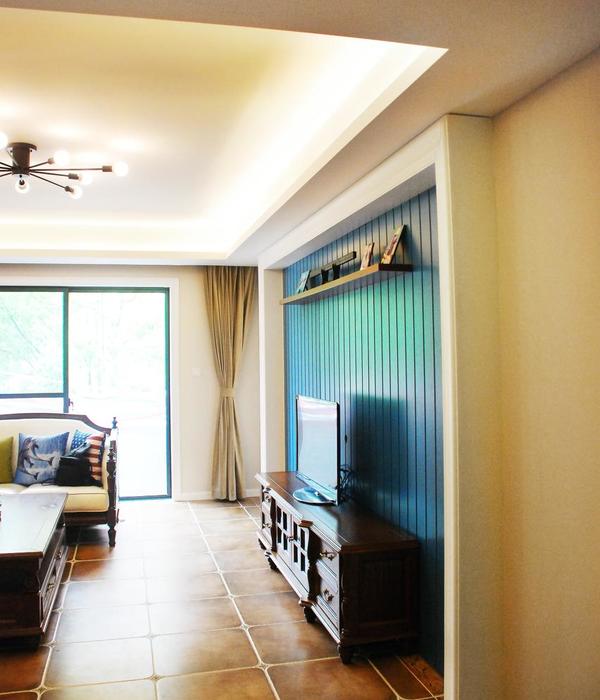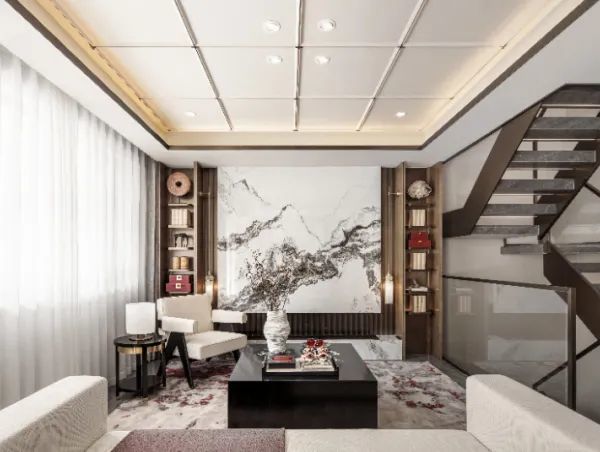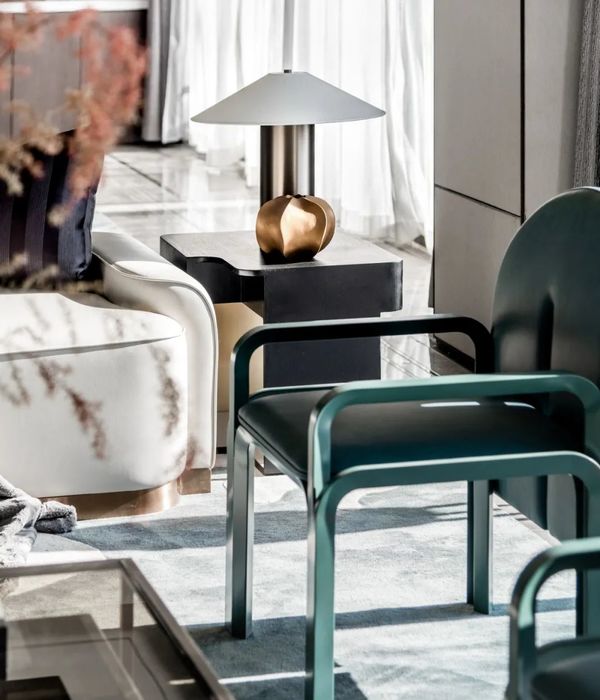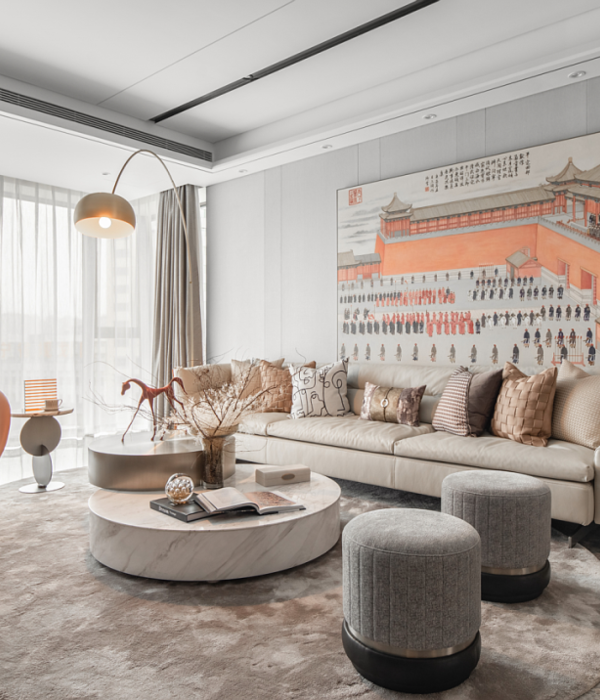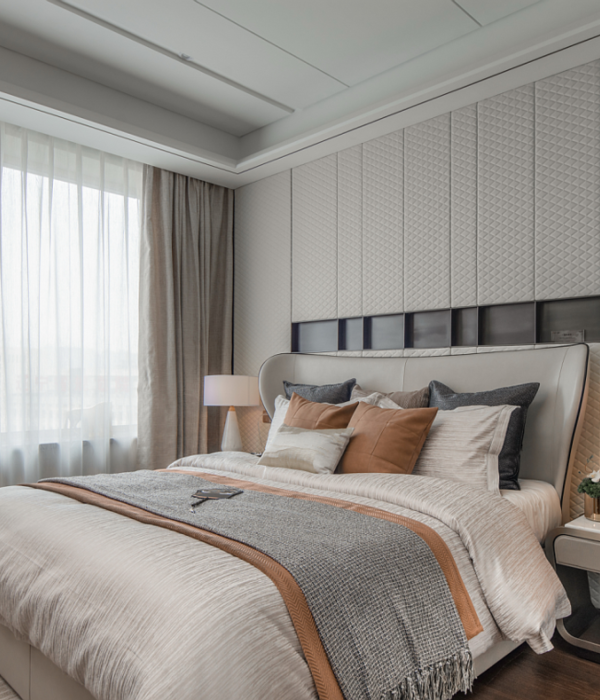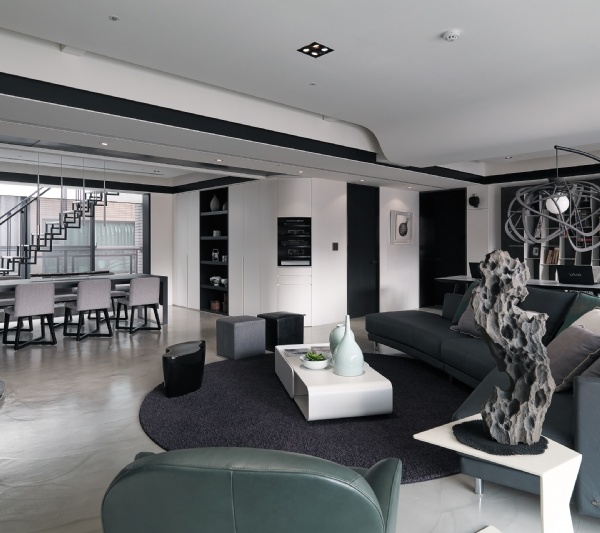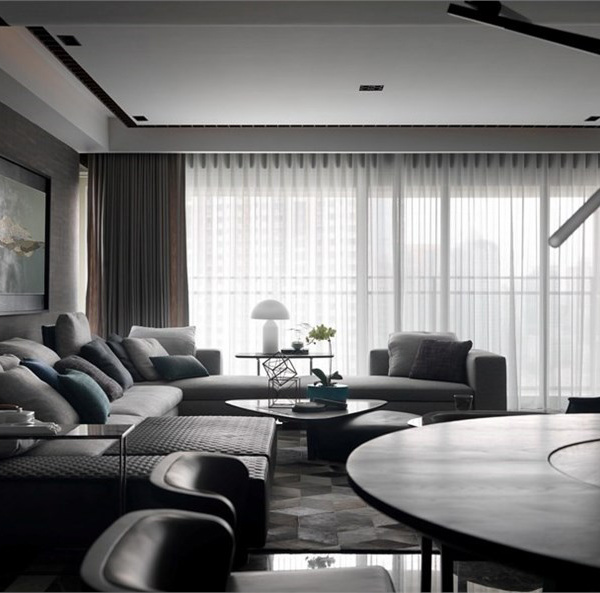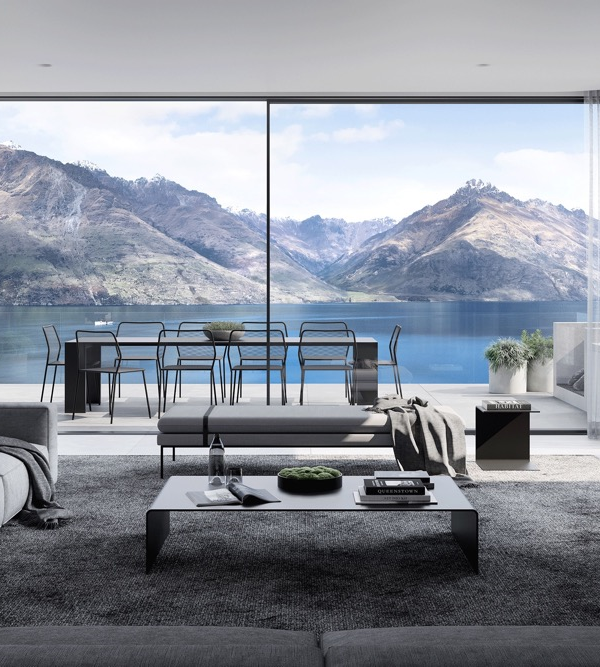- 项目名称:Z住宅
- 项目类型:室内改造
- 项目地点:北京城南
- 项目面积:60㎡
- 设计方:马志成
- 完工时间:2021年6月
- 项目业主:珠宝品牌主理人,艺术工作者
这是一个室内的翻新项目,项目是北京城南的一个公寓,房子的主人分别为珠宝品牌主理人以及艺术工作者。房子原始是比较典型单侧采光的公寓,收到委托将其改造成符合日常创作、聚会等生活方式的新居所。
This is a re-new project indoor,the location is an apartment in southern Beijing,the owner of the house is the jewelry brand manager and artist.the original intention of the house was to build a typical unilateral lighting apartment.But,the owner would like to change it into a new residence fitted for daily creation and Party.
▼ 室内空间概览,Overview of interior space © 金伟琦
房子即便处于相对的高层,但是周围并没有什么可以观赏的景观,为了能够赋予日常的起居绿意和阴翳美,于是方案将住宅设计为了一个大空间,并在空间最核心的位置种植了一棵橄榄树,从而达到一种室内庭院的效果。这棵种植在室内的小树像是家里的第三位成员,同时也是各个空间的联系纽带,连结客餐厅、连结一二层。
▼ 分析图,Concept section © 马志成
Even though the level of the house is high, but there are nothing scenery to view.In order to add Green and the beauty of the occlusion. The plan is to design an huge space for the house and plant an olive tree in the central.Eventually, it presents a indoor courtyard image. The tree planted is like the third member home.at the same time,it combines every piece of the house, like dining room and living room, even the second floor and the first floor.
▼ 餐桌及树池,Dining table and tree pool ©金伟琦
▼ 厨房移门及餐厅,Kitchen sliding door ©金伟琦
拆除工作开始后,便看到了年久的粗糙混凝土墙面框架,这个是房子最原始的一部分,因此改造希望利用旧的空间结构来创造一个与之共存的新空间。利用最简单直接纯粹的材料解决功能诉求。让原始回归原始,让精致追求极致。
We can see old rough concrete wall frame when the demolition work began. This is the original part of the house. So Putting our efforts to build a new space co-existed with the old one is our main task. Using the simple material meet the function needs.To make simple to simple, delicacy to delicacy.
▼ 餐厅看向起居室,The dining room looks into the living room © 金伟琦
▼ 起居室细部,Details © 金伟琦
原始空间进门没有收纳空间,玄关区,整体空间相对局促,卫生间较为封闭,改造将玄关区独立,水盆外置,卫生间与淋浴间单独分离。围绕餐桌展开洄游动线。改造后的餐厅匹配了8个人左右的聚餐尺度,现场连同种植橄榄树的树池一同浇筑完成。
The original space doesn’t have a storage space, Xuanguan district. The whole space presents a limited image. Besides the toilet is half-closed. We need an independent Xuanguan district with its water basin outside and the toilet and the shower Separated. Move around the dining table, to make it fits 8 people having dinner together, build the pool to plant olive tree at the same time.
▼ 起居室看向楼梯,View of the staircase from the living room © 金伟琦
将易保养的蕨类植物种植于楼梯的下面。白天,植物营造出清新的环境。在自然光的照射下,楼梯放射状的斑驳构成光影与层层叠叠的叶片投下的光影将成为空间的视觉主角。随着室内绿植的不同季节变化,屋子便有了四季。
Put the easy-maintain fern down to the stairs. In the daytime, it can make a fresh atmosphere. Under the light of the sun, the radial shadow of the stairs and the layer upon layer blade combines into a special image. With the change of the Green plant, the house has four seasons.
▼楼梯通向二层,The stairs leading to the second floor ©金伟琦
▼楼梯细部,Details ©金伟琦
项目的二楼被设置为私密空间,做为一个独立的盒空间,兼具了卧室、衣帽、清洁的功能,将浴缸放置在二楼,正对着起居室,与衣帽间和清洁间的联动日常的打理也十分方便。
The second floor of the project is set as a private space. As an independent box space, it has bedroom cloakroom and toilet function.Put the bathtub on the second floor, facing the living room, which is easy to clean even with the cloakroom and toilet together.
▼ 卧室,Bedroom ©金伟琦
▼ 从卧室看向楼梯,View of the stairs from the bedroom ©金伟琦
▼ 卧室浴缸及清洁间,The bathtub in bedroom ©金伟琦
▼ 卧室细部,Details © 金伟琦
洗手间三个功能独立分隔,马桶间、洗漱间、淋浴间使用互不干扰。 The toilet is separated into three spaces including washing closet, cleaning area and bathing zone.
▼淋浴房,Shower room ©金伟琦
画作和装置作为空间和生活的一部分,由屋子的主人创作完成。纯粹的空间及大量的留白,为未来的生长提供了更多可能性。
The painting and the device use as a part of space and life created by the owner of the house. The pure space and a lot of white space provide the possibility of the artwork’s future growing.
▼ 室内画作,Interior painting ©金伟琦
▼ 室内装置,Indoor installation ©金伟琦
室内布置的优雅家居以及茂密的绿植。重新优化布局也为各个空间引入了更多的阳光与空气。人、植物与房子成为了共生共荣的整体。虽然身处城南的喧嚣,却足以成为一处轻松自在的生活容器,承载悠闲的时光。
The elegant furniture and dense plants indoor make the space meaningful.Rearrange put more sunlight and air into the space,which makes people,the plant and the house a unit.Although, the apartment is in noise city,it is still a shelter with ease,providing leisure time for people.
▼室内夜景,起居室,The living room at night ©金伟琦
▼ 室内灯光总览,Overview of interior space at night ©金伟琦
▼ 平面图,Plans © 马志成
{{item.text_origin}}

