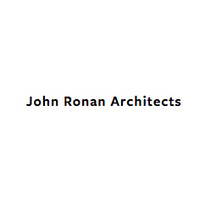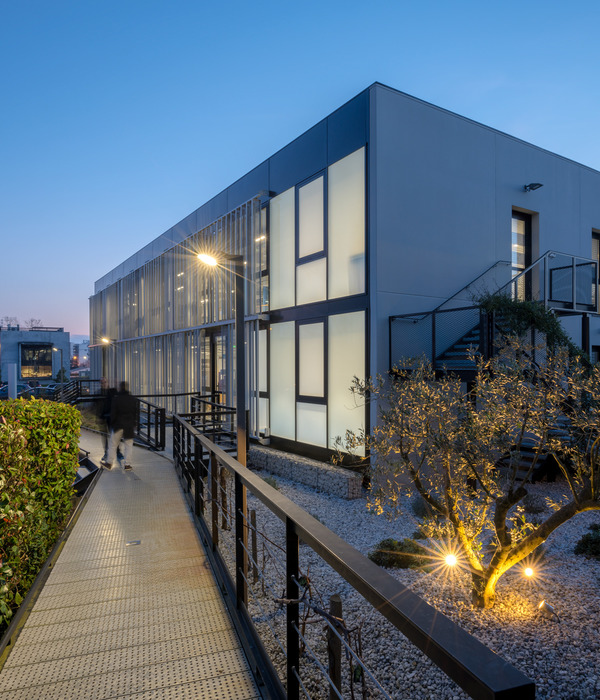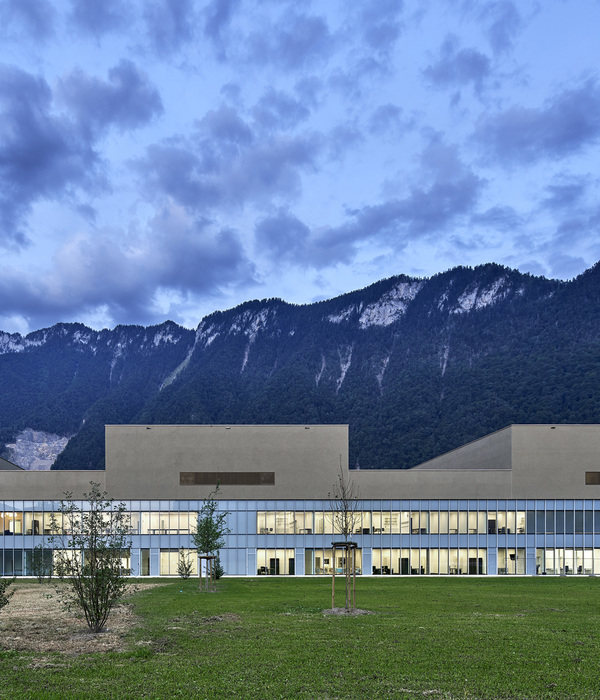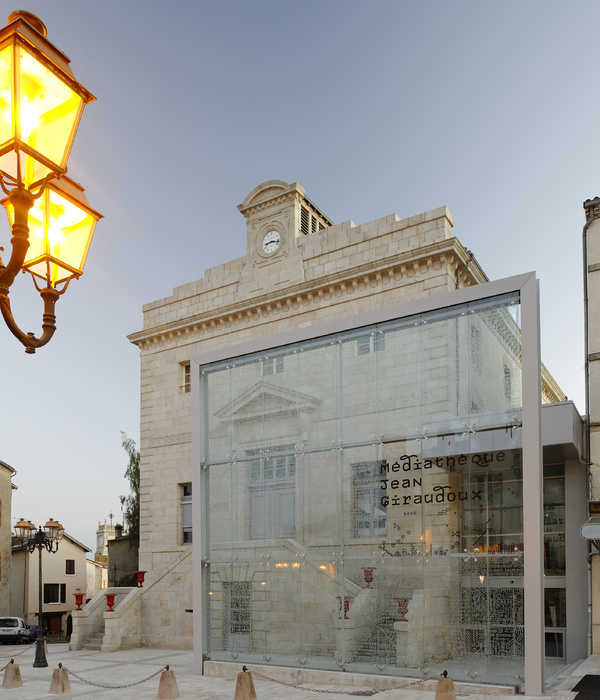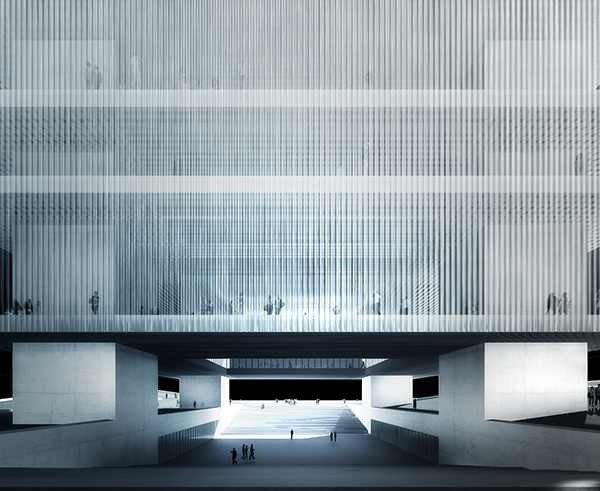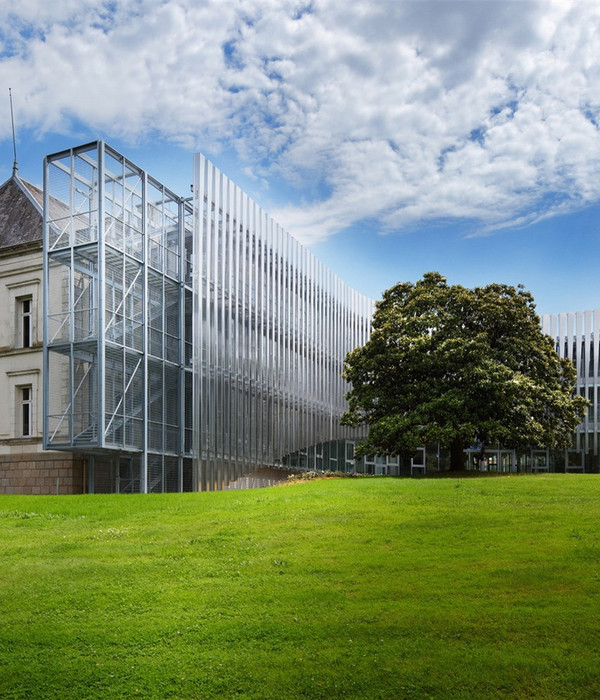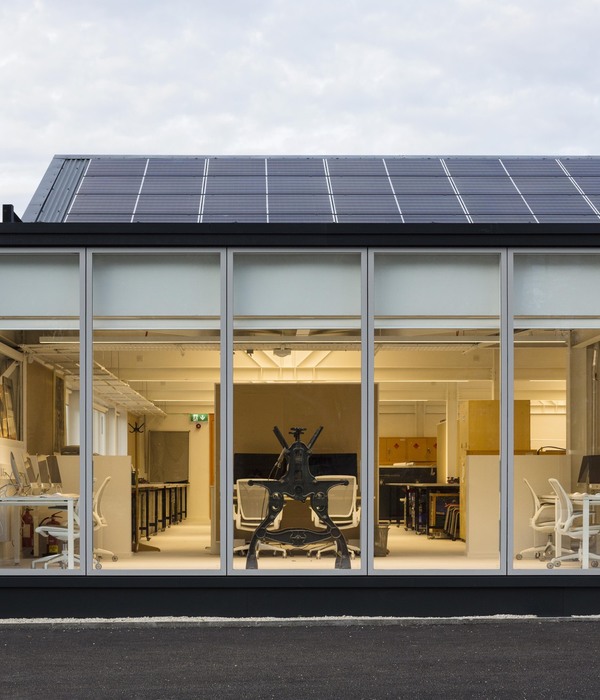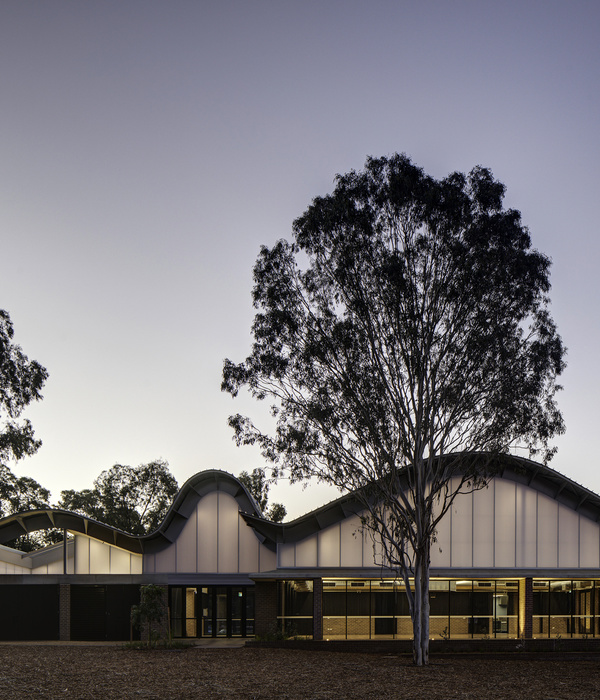诗歌基金会 | 花园中的诗意空间
美国诗歌基金会的新楼位于芝加哥河北岸社区,与一座花园相映成趣。花园形成于场地中建筑的L型边界,最终使封闭的室内空间与外部的花园空间相互衔接。通过这种方式,花园成为了建筑中的另一个“房间”,成为了慢慢伸展的空间序列中的一部分,如诗歌一般逐字逐句地展开。
The new home of the Poetry Foundation, located in the River North neighborhood of Chicago, is comprised of a building in dialogue with a garden. The garden space is created through erosion of an implied volume as described by the L-shaped property boundary of the site, resulting in a relationship whereby the enclosed building spaces interlock with the exterior spaces of the garden. In this manner, the garden is implied as another“room” of the building, and part of the building’s slowly-unfolding spatial sequence, which is revealed space by space as a poem is revealed, line by line.
▼建筑外观,exterior view

▼锌材构成了最外围的墙壁,the outer layer of zinc cladding becomes perforated
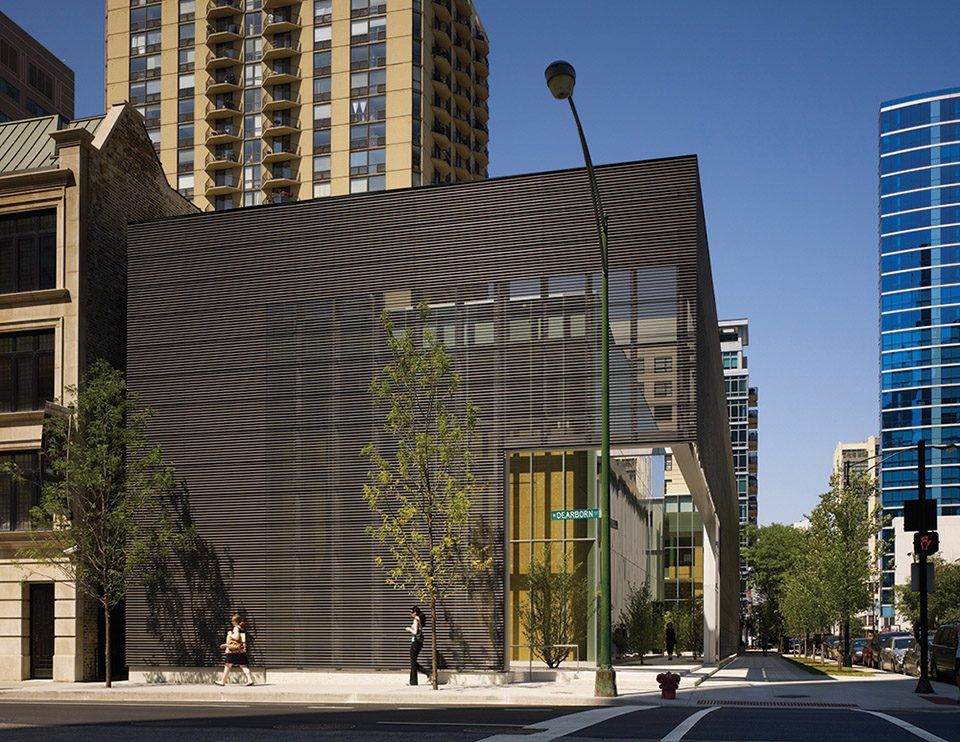
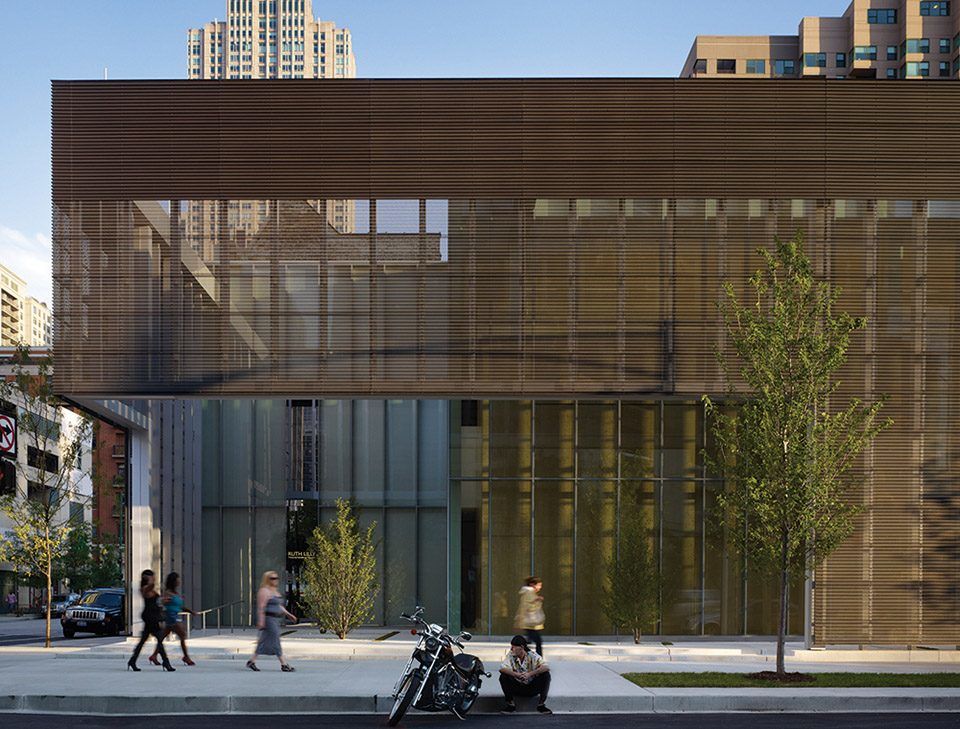
▼临街近景,street view

▼主入口,main entrance
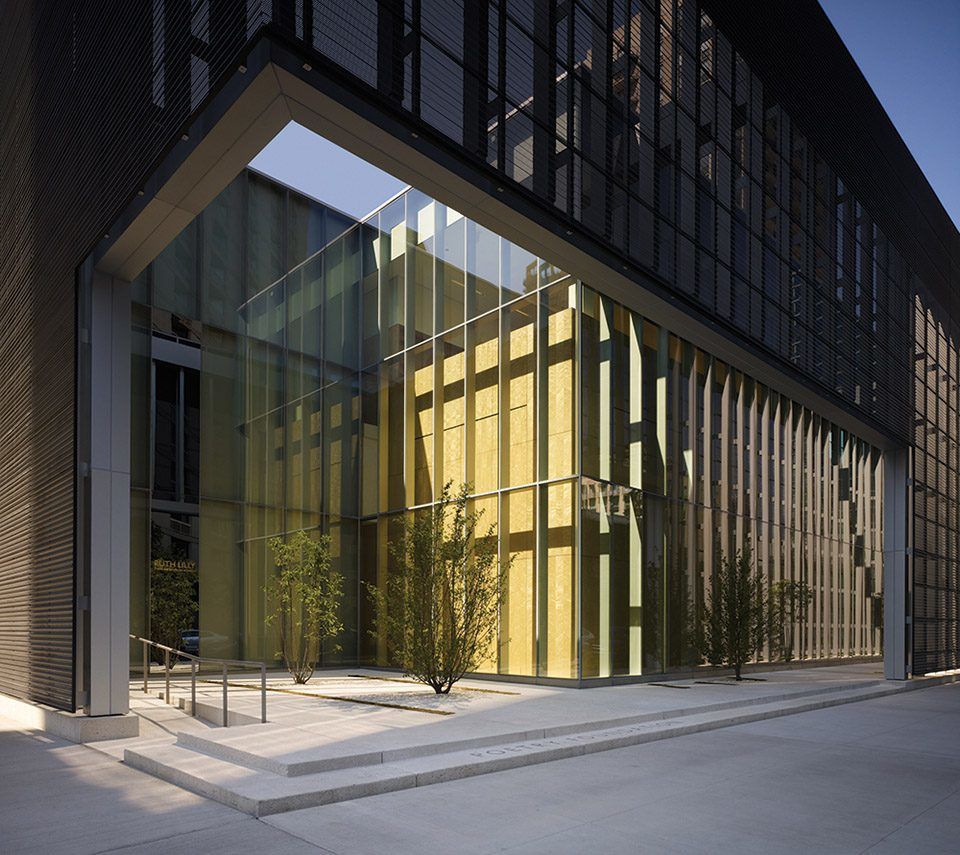
来访者在进入建筑前要先从花园中经过,这就像是一处城市避难所,它位于街道与建筑之间,模糊了公共区域与私人区域的界线。进入花园后,来访者可以看到围绕着花园分布的双层图书馆空间,从而意识到自己进入了与文学有关的世界。在建筑内部,展览空间连接了图书馆和诗歌阅读室,诗人们会在此处背对着花园为听众们朗读他们的作品。公共空间,包括诗歌阅读室,展厅和图书馆,均位于建筑的一层,基金会办公室和诗歌杂志/网站的办公室均位于二层,可以俯瞰到花园中的景色。
Visitors reach the building by walking through the garden, which is a conceived of as an urban sanctuary, a space that mediates between the street and the building, blurring the hard distinctions between public and private. Upon entering the garden, visitors perceive the double height library space that borders the garden, announcing that they are entering into a literary environment. Inside the building, an exhibition gallery connects the library to the poetry reading room where poets read their work to an audience against the backdrop of the garden. Public functions—the poetry reading room, a gallery, and library—are located on the building’s ground floor, while offices space devoted to foundation administration, Poetry magazine/website staff, and programs staff are located on the second floor, which is configured to allow views into the garden from above.
▼来访者在进入建筑前要先从花园中经过,visitors reach the building by walking through the garden

▼围绕着花园分布的双层图书馆, the double height library space that borders the garden
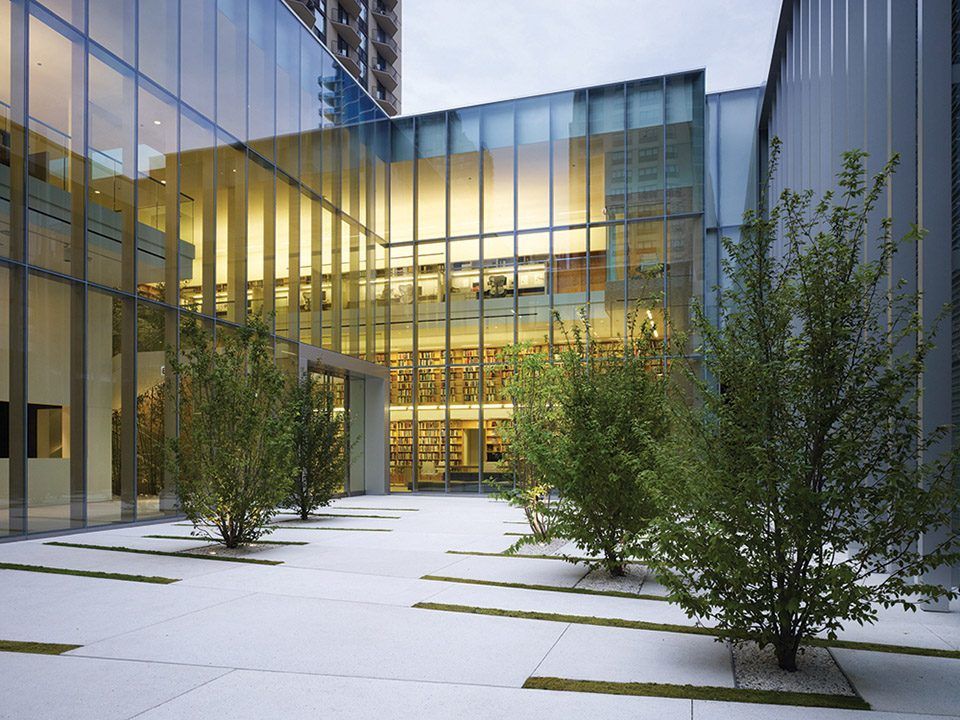
▼从室内望向花园,the garden seen from the internal space
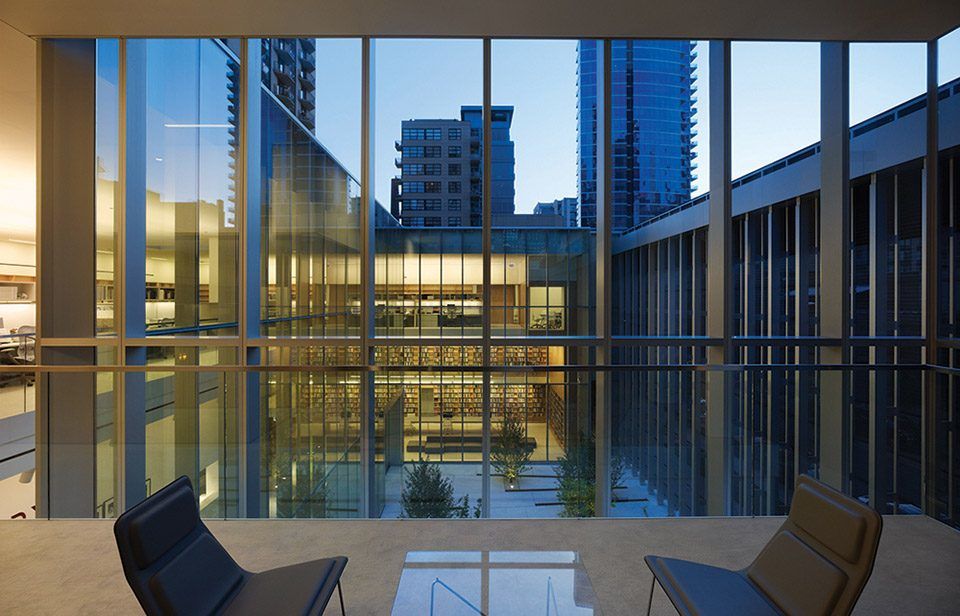
▼夜景,night view
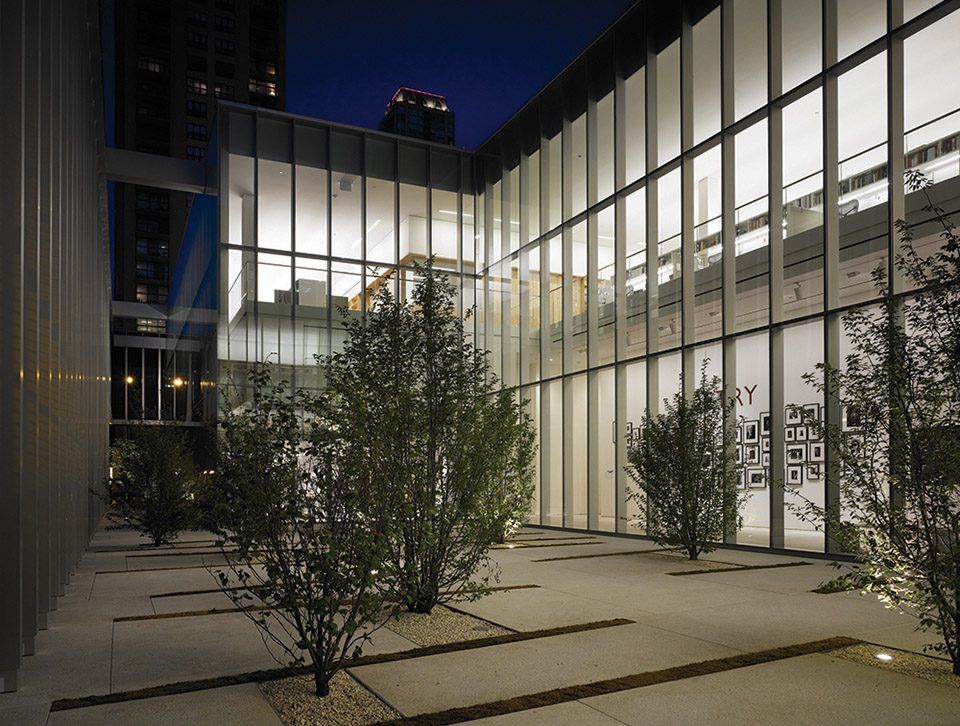
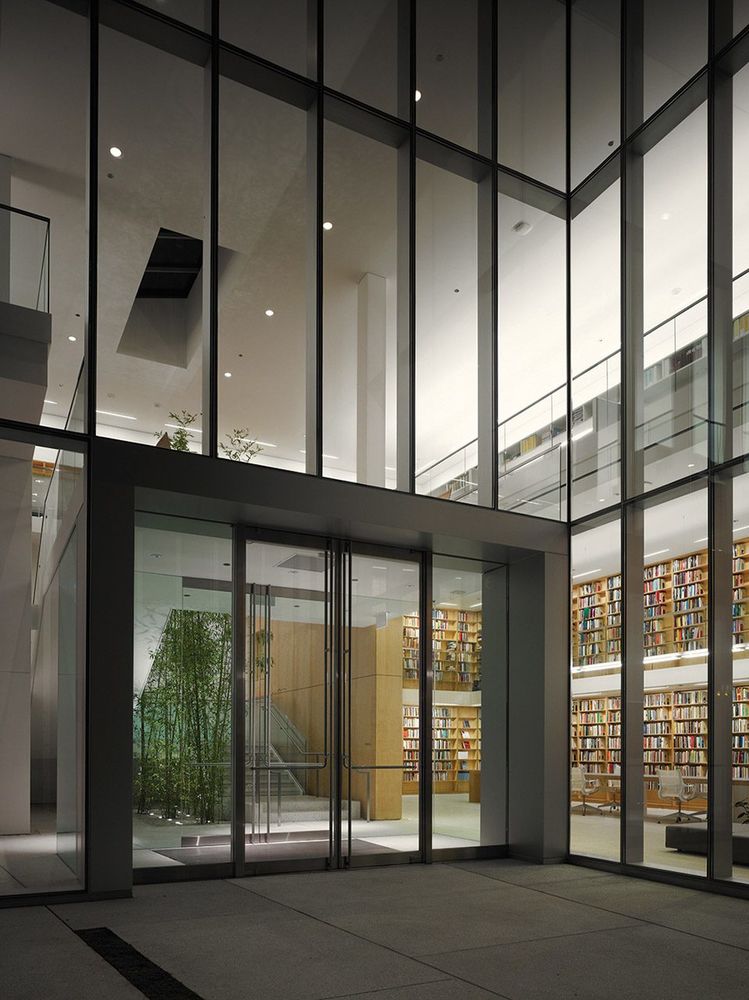
▼诗歌阅读室,诗人们会在此处背对着花园为听众们朗读他们的作品,the poetry reading room where poets read their work to an audience against the backdrop of the garden

▼展览空间,exhibition gallery
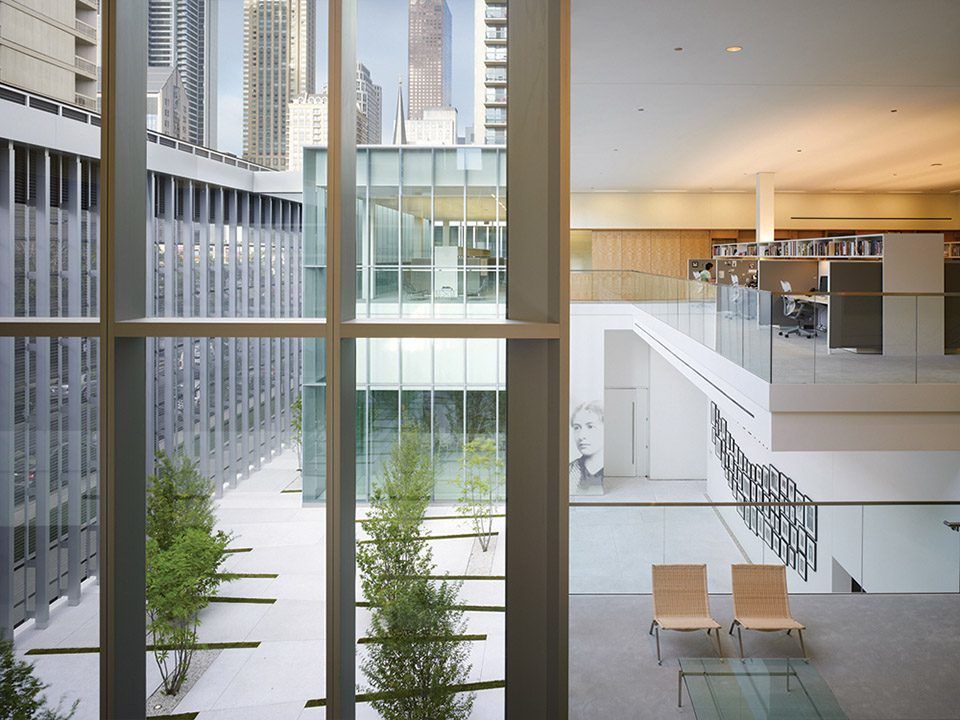

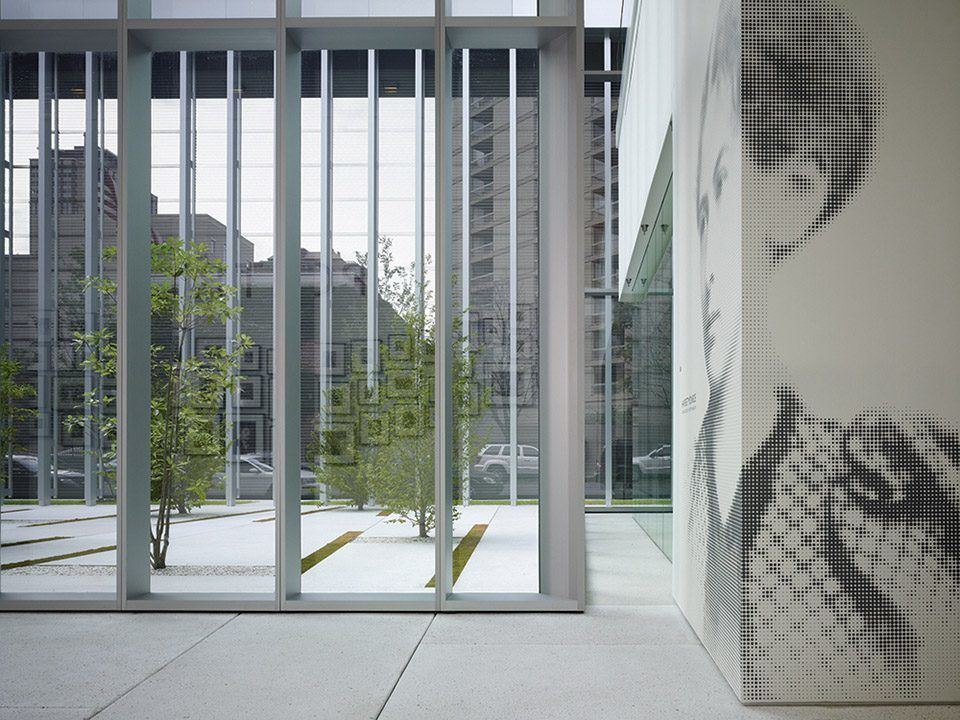
▼交通空间,circulation
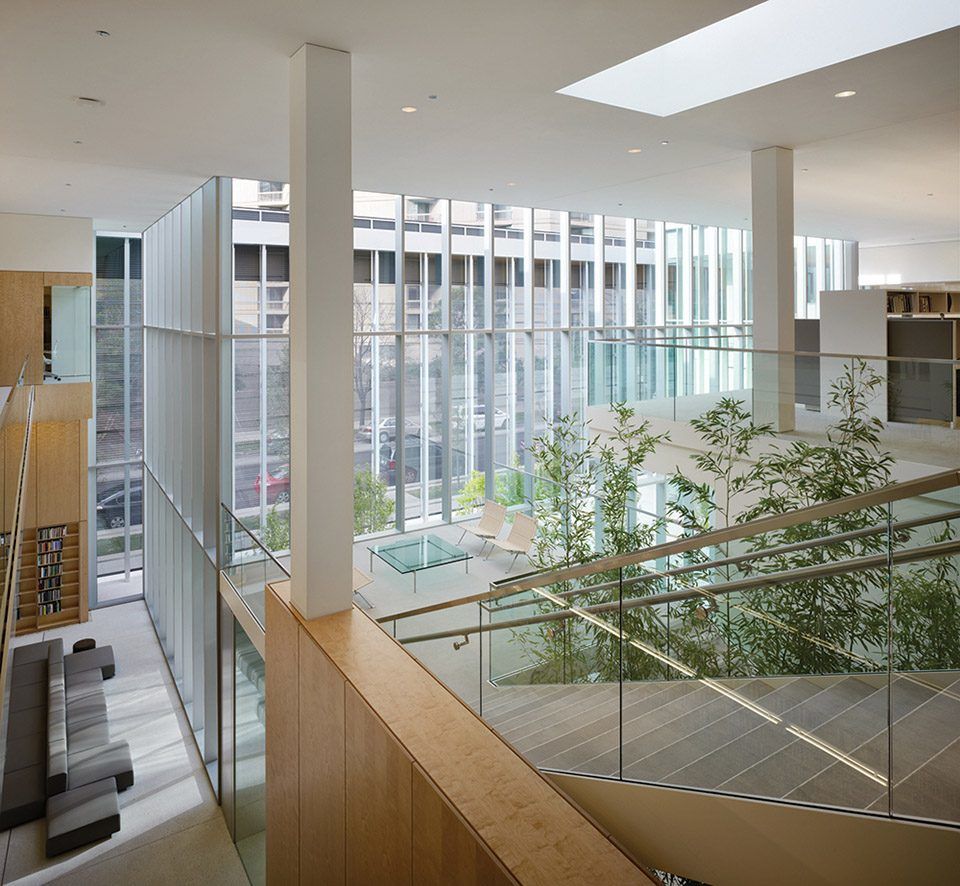
▼图书馆,library
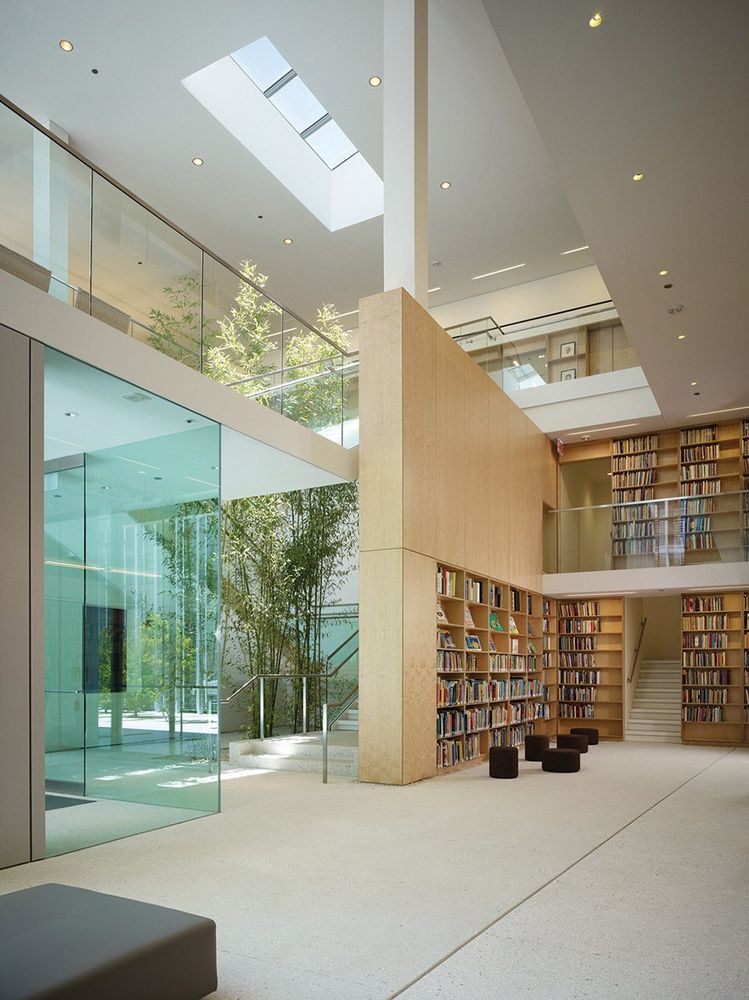
▼阅读区,reading area
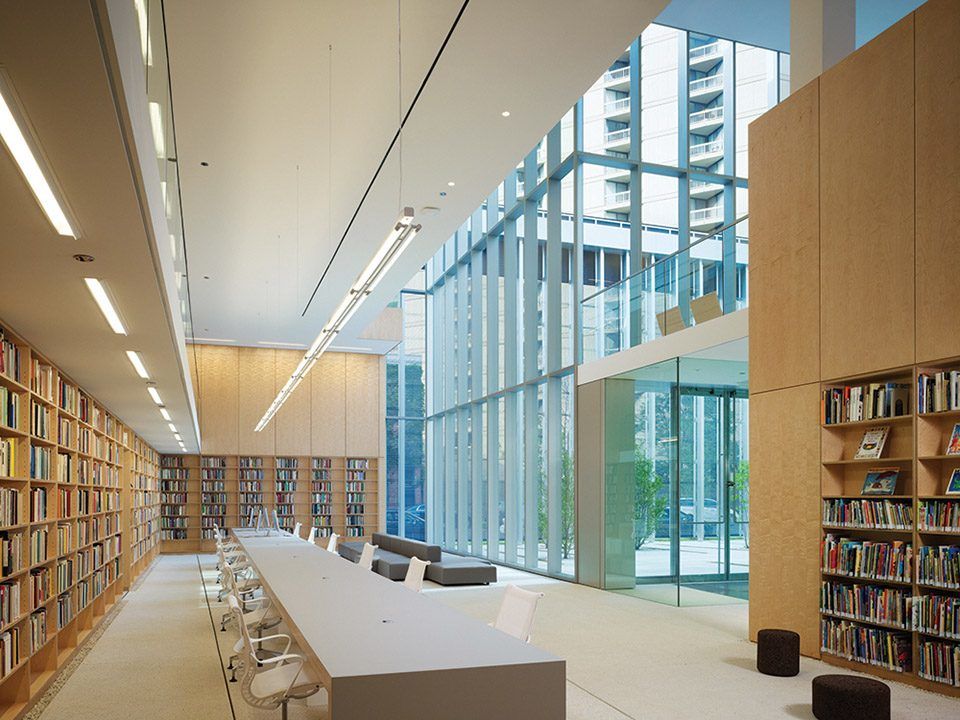
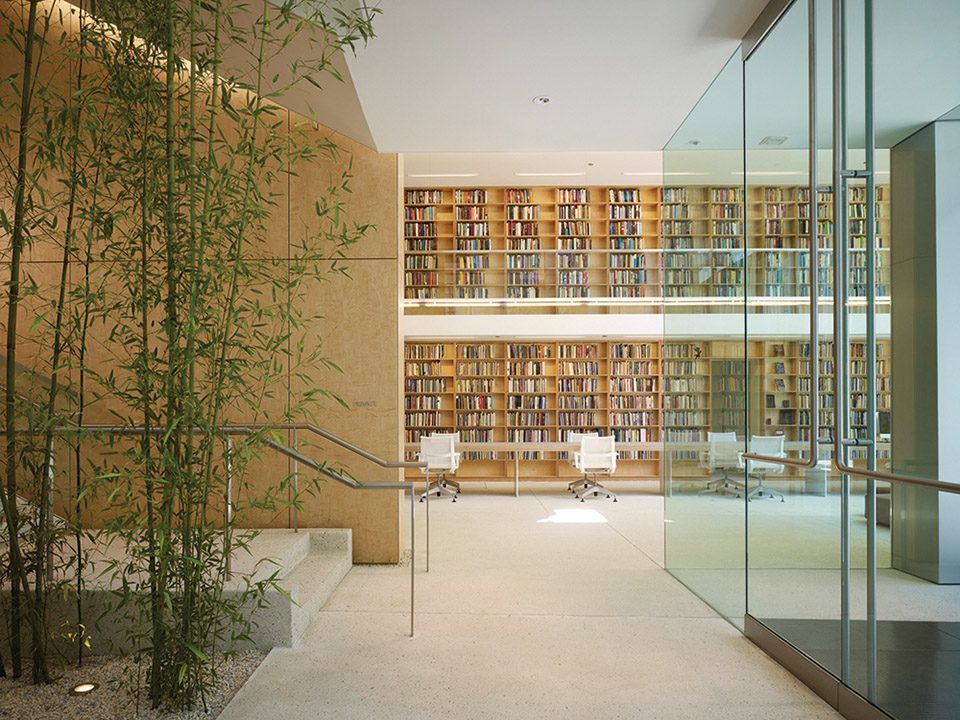
▼细部,detail

从构造上看,建筑的墙体由一系列材料叠加而成,包括锌、玻璃和木材,并且直观地体现在穿越建筑的过程当中。最外层是带有孔径的锌材饰面,在定义花园边界的同时也使花园与大街形成视觉上的连接,从而引发公众的介入。在花园内部,由锌板构成的墙体使花园的空间体验变得更加内向,吸引来访者走入建筑内部。黑色的氧化锌材料展现出一种认真和威严的感觉,为建筑赋予了与其使命——致力于诗歌艺术形式的发展——相匹配的内涵与深度。
Tectonically, the building is conceived of as a series of material layers (zinc, glass, and wood) that visitors move through and between to experience the building. The outer layer of zinc cladding becomes perforated where it borders the garden, allowing visual access to the garden from the street to encourage public investigation. Inside the garden, the zinc screen wall serves to internalize the garden experience and provide a sense of removal, preparing visitors for the experience inside. The black color of the oxidized zinc connotes seriousness and authority, while lending the building an enigmatic and mysterious quality, befitting a building devoted to the art form of poetry.
▼黑色的氧化锌材料展现出一种认真和威严的感觉,the black color of the oxidized zinc connotes seriousness and authority while lending the building an enigmatic and mysterious quality
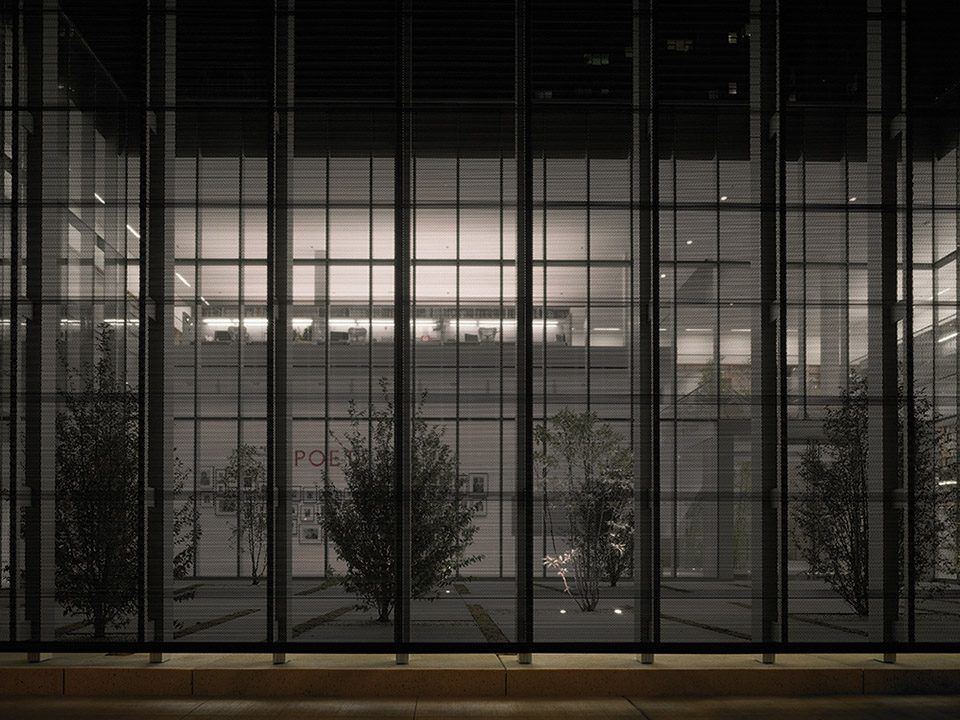
▼立面细部,detail of the facade
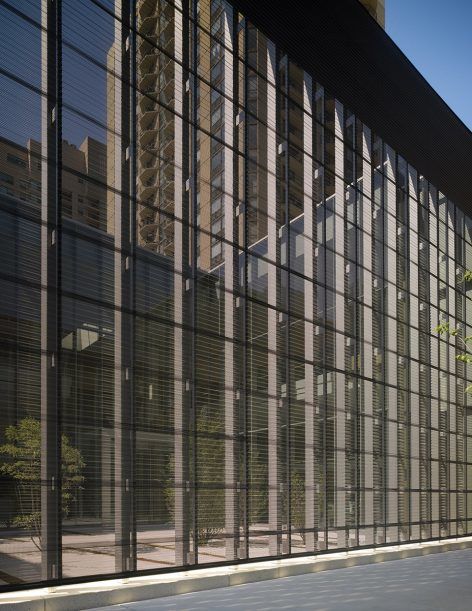
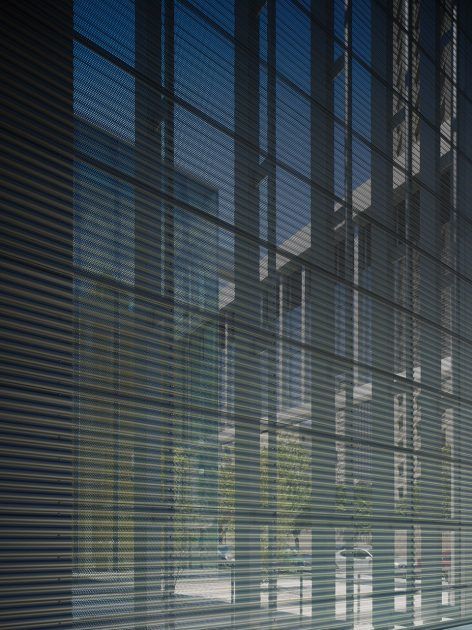
▼入口台阶,stair of the entrance
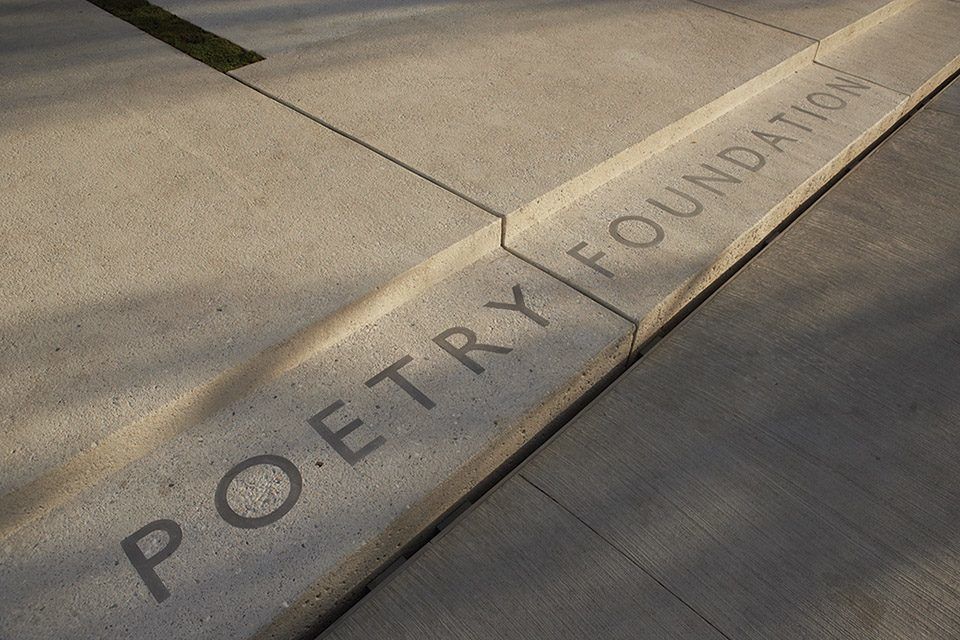
▼锌墙系统示意图,black zinc system diagram

▼花园系统示意图,garden system diagram
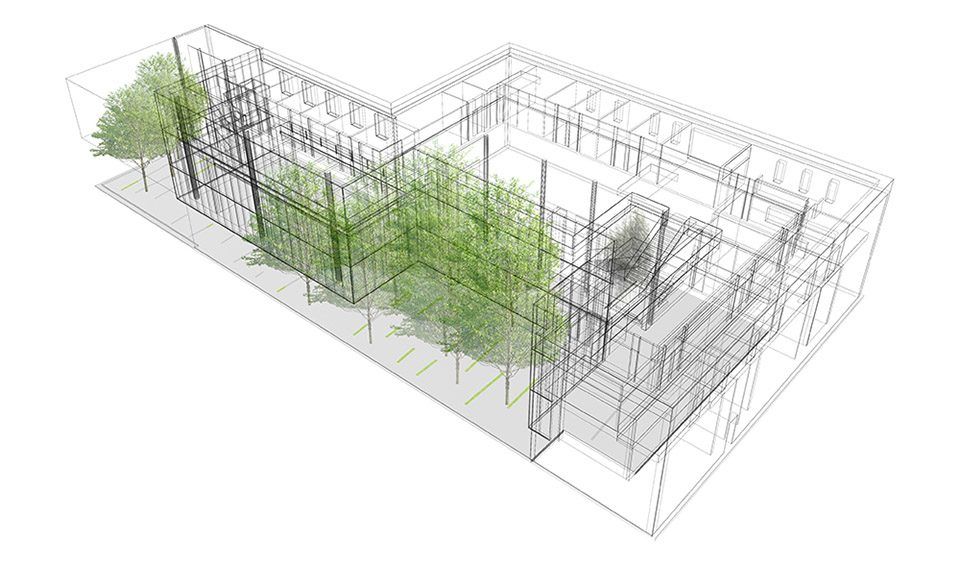
▼玻璃幕墙系统示意图,glass wall system diagram
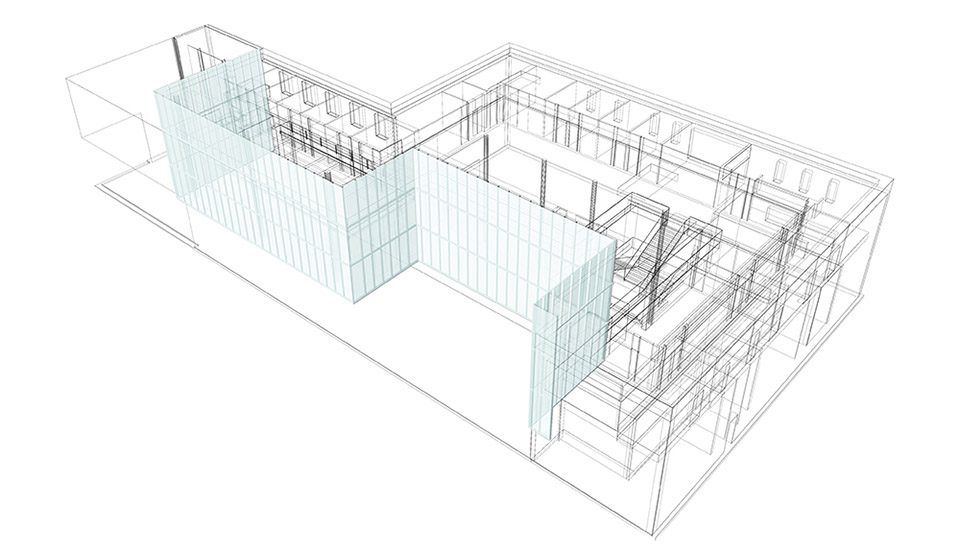
▼木墙系统示意图,wood system diagram
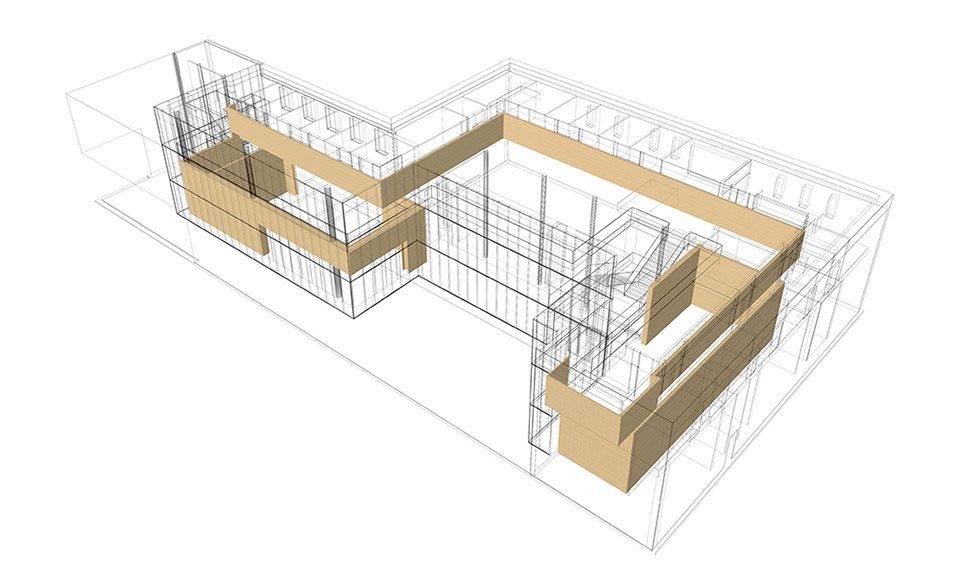
▼场地平面图,site plan
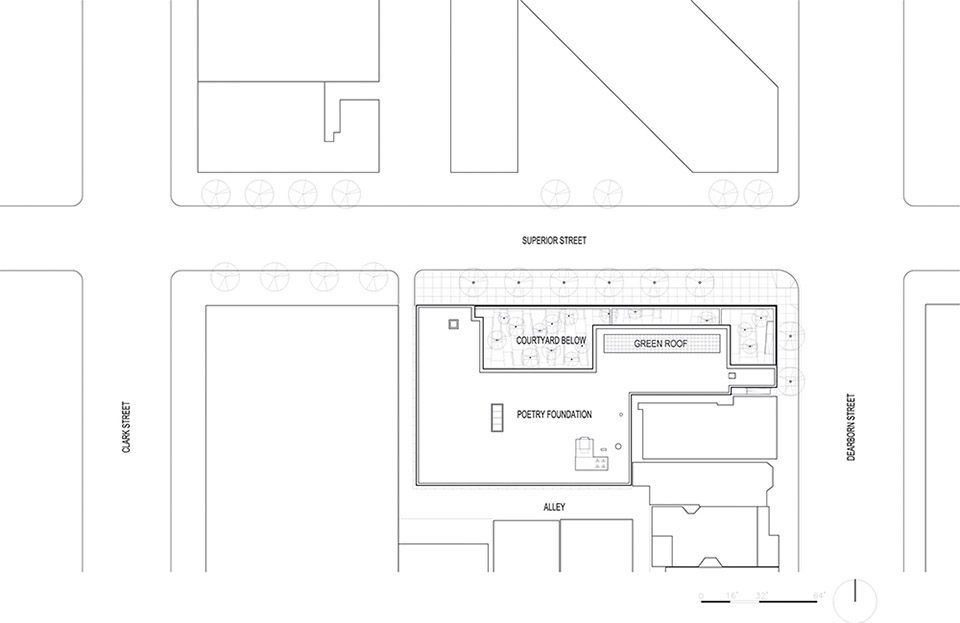
▼首层平面图,ground floor plan
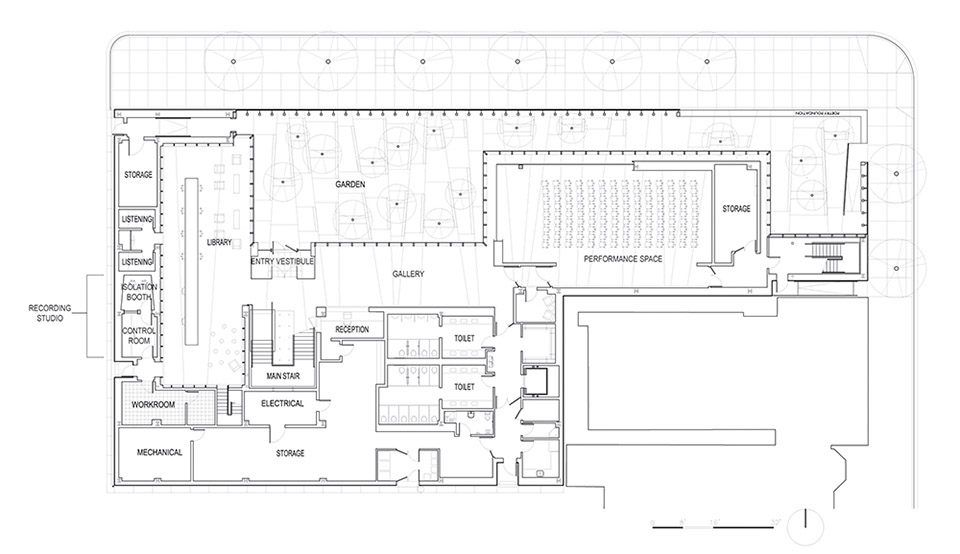
▼二层平面图,second floor plan
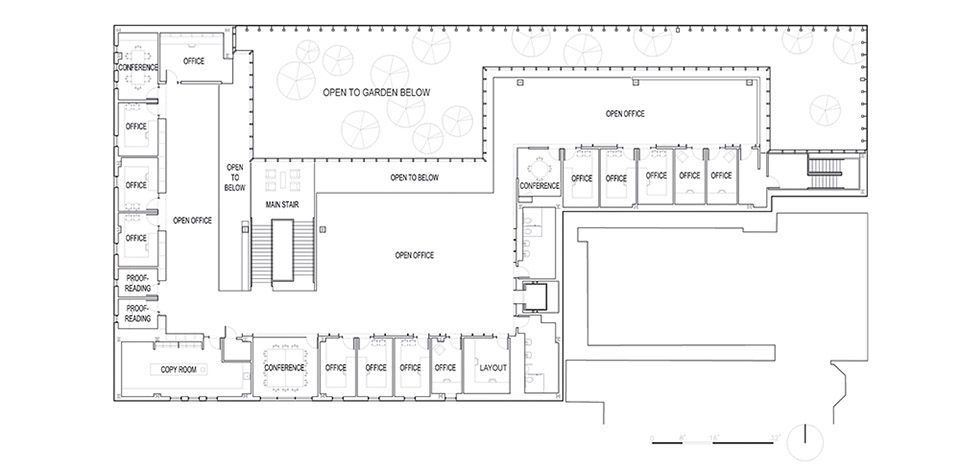
▼剖面图,sections
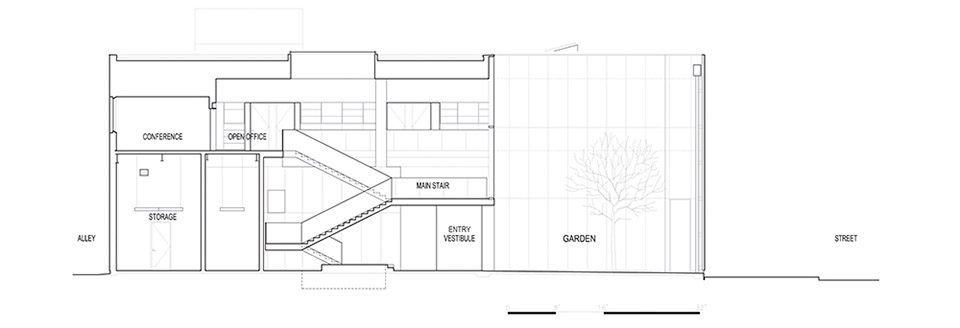
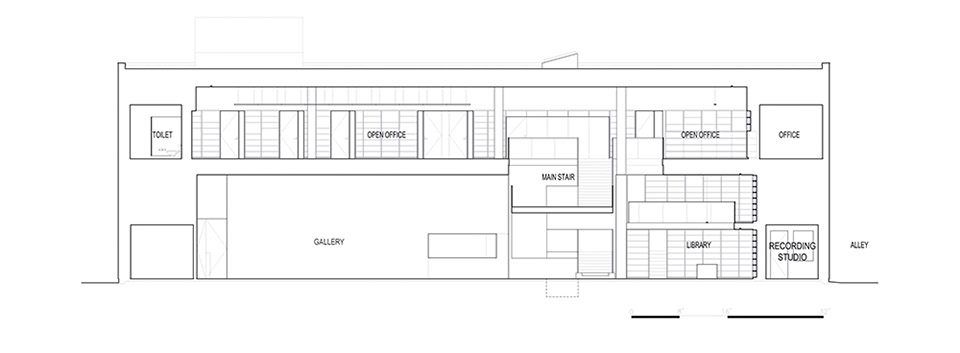
photo credits: ©Steve Hall ©Hedrich Blessing

