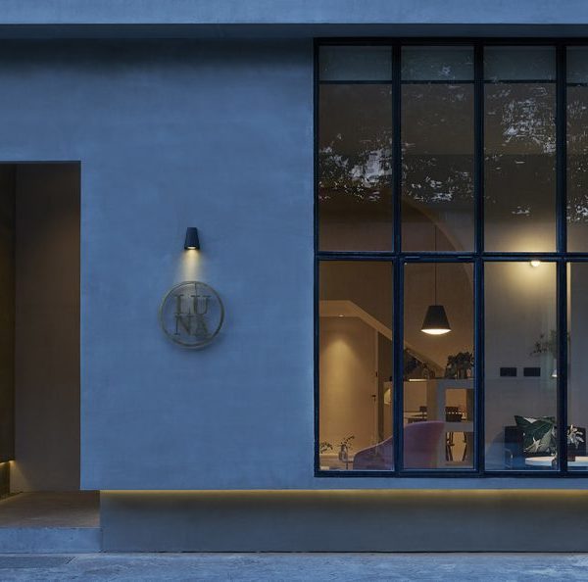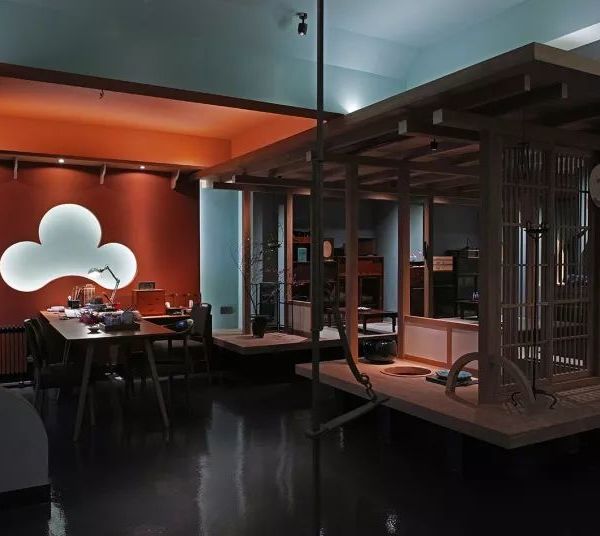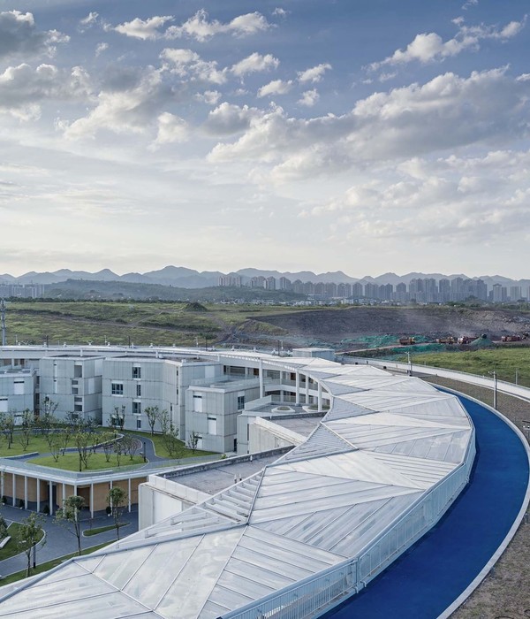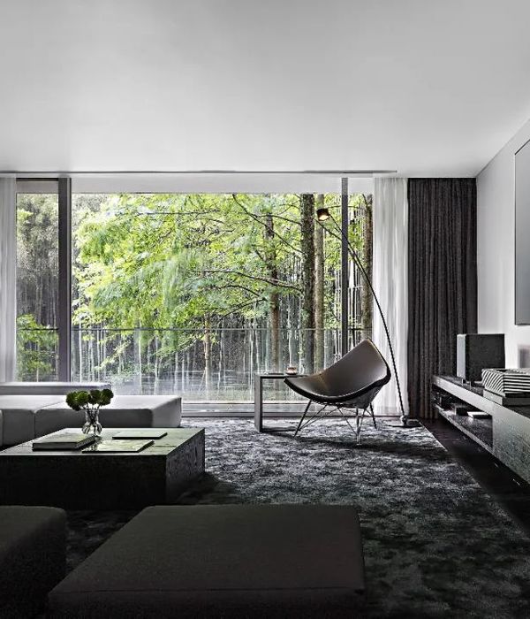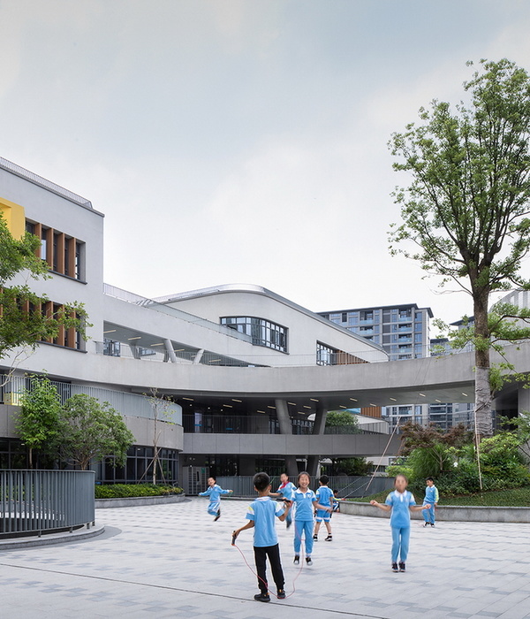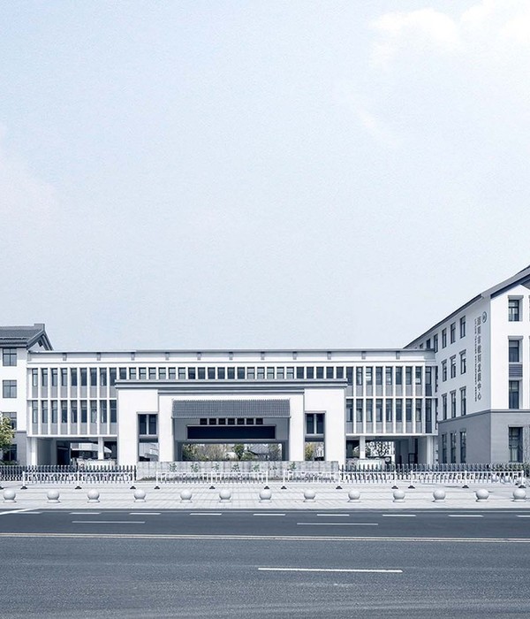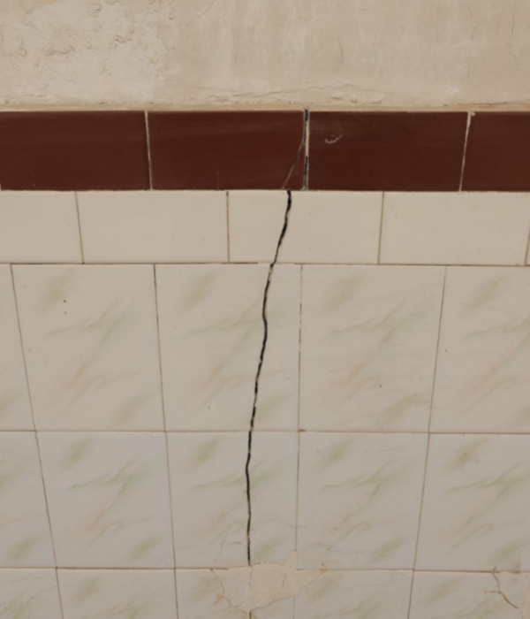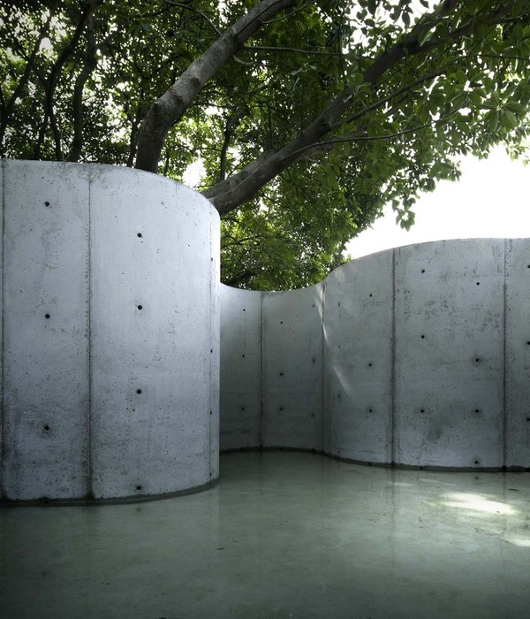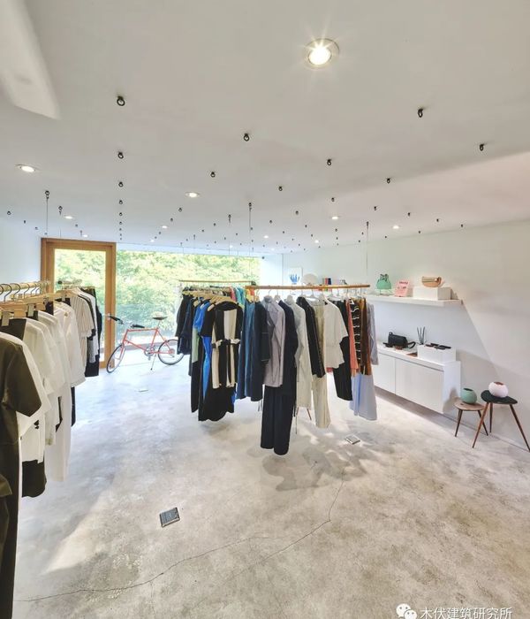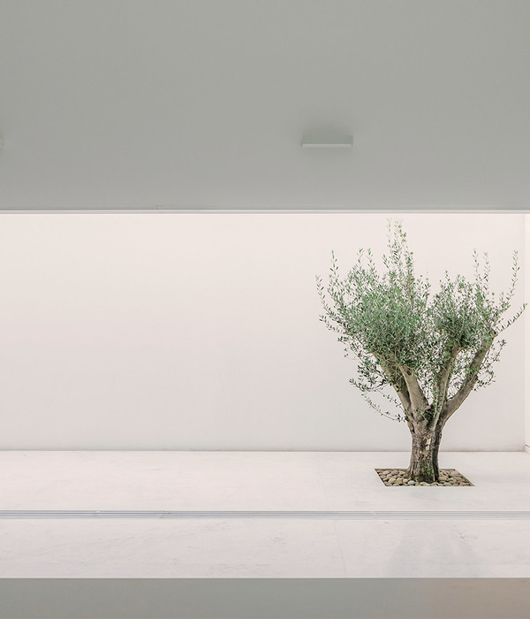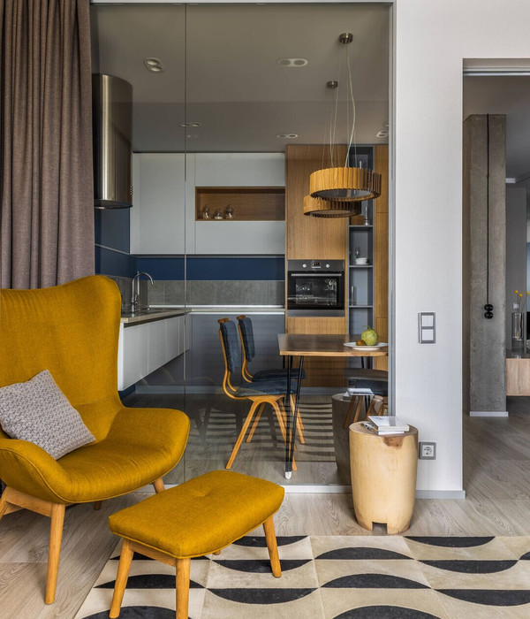这座建筑的平面面积为40平方米,由建筑师划分为两个相似的单元。每个单元的内部设计灵感都来自原始空间内部抹灰的质地。
The floor plan, measuring 40 m2, was divided by architects into two resembling units. The interior of each unit was derived from the texture of the original plasterwork.
▼灵感来源于原始空间内部的抹灰质地,interior was derived from the texture of the original plasterwork©Michaela Kociánová
分而为二|Two Instead of One 在Vršovice公寓中,孪生般的设计应运而生。这个40平方米的平面图被建筑师分成了两个相似的单元。每个单元的内部灵感来自原始抹灰的质地。“蓝色”单元整体较暗,运用黑色装饰和烟化玻璃。另一半被称为“黄色”单元,结合了柔和的浅色调和半透明的玻璃。 ▼整体分成两个单元,the whole project devides into two units©Studio Reaktor
From the Vršovice apartment, twins emerged. The 40 m2 floor plan was divided into two resembling units by architects. The interiors of each unit were inspired by the texture of the original plasterwork. The so-called “Blues” unit is overall darker, playing with black accents and smoked glass. On the other hand, the second unit, called the “Yellows” combines softer and lighter shades with translucent glazing.
▼阴郁的“蓝”与明亮的“黄”,dark ‘blue’ and bright ‘yellow’©Michaela Kociánová
细节中的分割|The Split Reflected in Detail
两个空间的厨房和浴室之间的玻璃隔断使光线渗透到房间的深处。厨房柜台与浴室家具无缝连接,通过水槽、龙头和橱柜的反射营造出一种光学错觉。它代表了一种象征性的分割,一种整体的划分。
Glass partitions between the kitchen and bathroom in both spaces allow light to penetrate into the depths of the floor plan. The kitchen counter seamlessly connects to the bathroom furniture, creating an optical illusion with the reflection of the sink, faucet, and cabinets. It represents a symbolic split, referring to the division of the whole.
▼“黄”空间的玻璃隔断,Glass partitions in ‘yellow’©Michaela Kociánová
▼“蓝”空间的玻璃隔断,Glass partitions in ‘blue’©Michaela Kociánová
将原始漆艺作为艺术|Original Paintwork as Artwork
每一半布局都保留了老旧的、有划痕的油漆痕迹。这些细小裂缝使墙壁变得更加真实,将空间转变成一个艺术般的构图。开关安装的痕迹、工人的笔记以及一个位于1米高处的水平线,都被保留在墙壁上。
The old, scratched paintwork was preserved in the half of the layout. Small cracks give authenticity to the walls, turning the space into an artistic composition. Only linear marks from the electrician for switch placement, workers’ notes, and a “vagris” – a horizontal line at a height of 1 m facilitating the precise installation of all reconstruction layers – have been added to the paintings.
▼将开关痕迹,电工的笔记转换成装饰 ,turning the linear marks from the electrician to artwork©Michaela Kociánová
利用高度|Utilizing the Height
loft内置的钢铁“I型梁”结构增加了房屋的可用面积。loft的栏杆采用不锈钢钢索编织,且每个房间皆有不同,这种装饰让人联想起公寓楼的分离栏杆。睡眠区没有喷漆,而是使用半透明哑光真石漆,展示了抹灰工的手艺。
Built-in steel “I-beam” structures increase the usable area. The railing is woven with stainless steel cables, and each room has a different decor, reminiscent of the Secession railing of apartment building. The sleeping area was plastered without painting, allowing the craftsmanship of the plasterers to show through a translucent matte lacquer.
▼内置的钢铁“I型梁”结构增加了可用面积 ,built-in steel “I-beam” structures increase the usable area©Michaela Kociánová
▼睡眠区域使用半透明哑光真石漆 , sleeping area was plastered with translucent matte lacquer©Studio Reaktor
▼栏杆采用不锈钢钢索编织 , the railing is woven with stainless steel cables©Michaela Kociánová
细节与配件|Details and Accessories
空间装饰有原始的粉饰灰泥、平开窗、橡木镶木地板和经过清理的上方割断的面板门,以适应阁楼的下方空间。主要照明由垂直排列的荧光灯提供,让人联想起灯笼。整个公寓处处可见焊接痕迹、划痕和笔触。
The space is adorned with original stucco, casement windows, oak parquet flooring, and cleaned panel doors cut above the third hinge to fit under the sleeping loft. The main lighting is provided by a vertical bundle of fluorescent lights reminiscent of a lantern. Welds, scratches, and visible brushstrokes are welcomed throughout the entire apartment.
▼布满原始灰泥的墙面 ,the wall is adorned with original stucco ©Michaela Kociánová
▼橡木镶木地板和经过清理的上方割断的面板门 , oak parquet flooring, and cleaned panel doors cut above the third hinge©Michaela Kociánová
▼原始天花吊顶和现代灯具结合, original ceiling combines with modern lighting©Michaela Kociánová
▼原始抹灰纹理, original stucco tecture ©Michaela Kociánová
Bearing structure– metal beams Railing – stainless steel Bathroom – smoked glass Living area – scratched paintwork Walls – lacquered stucco Flooring– oak parquet
{{item.text_origin}}

