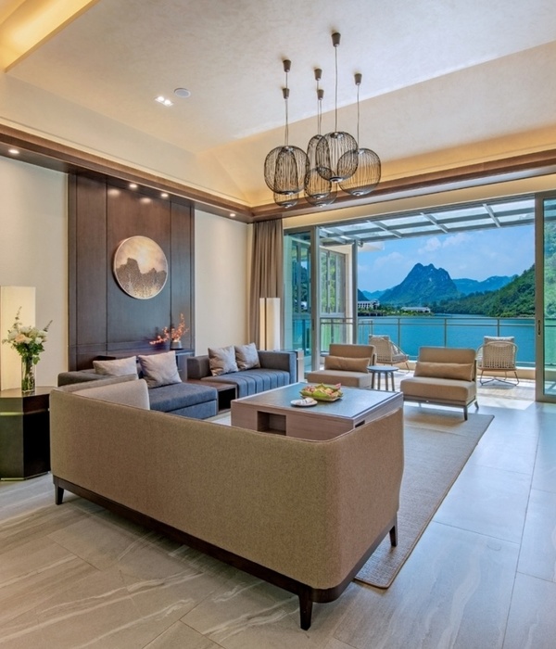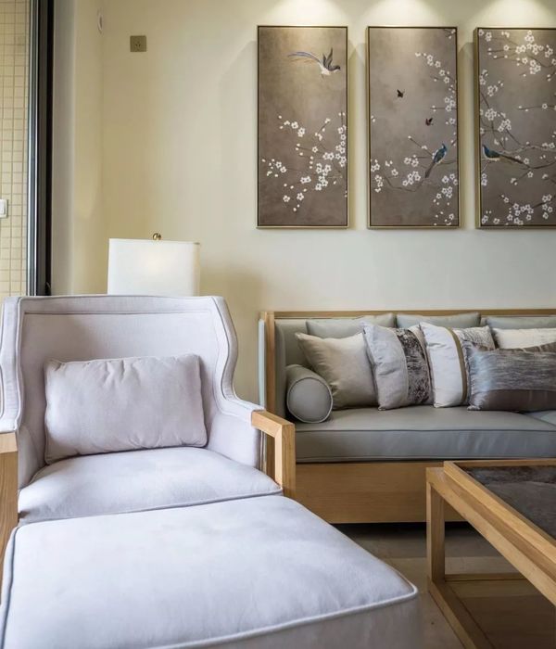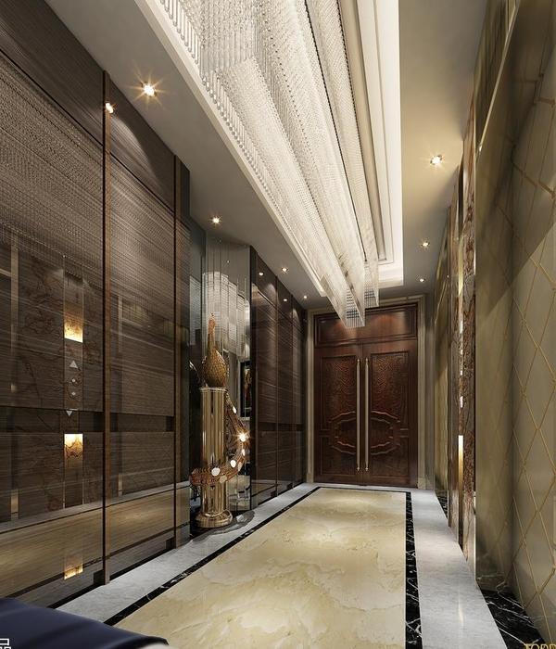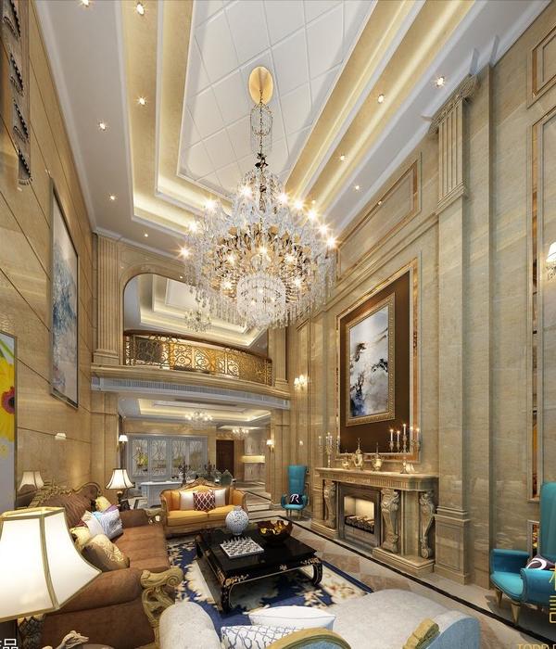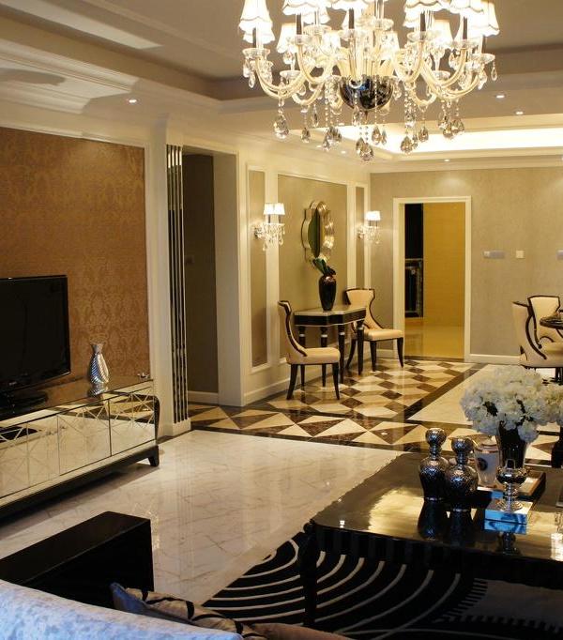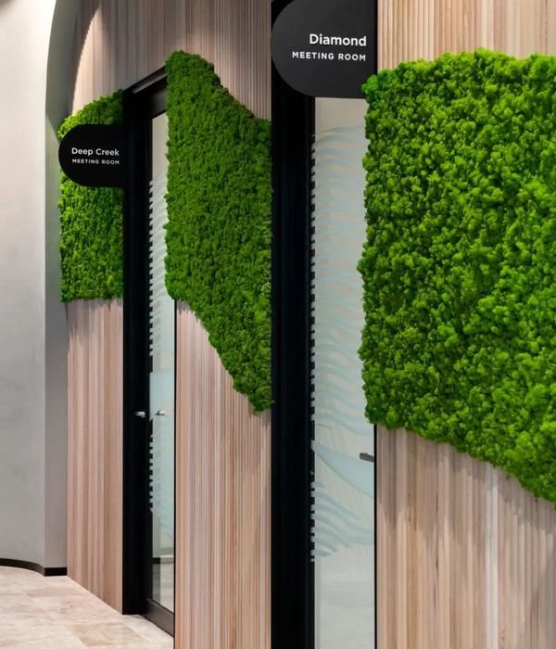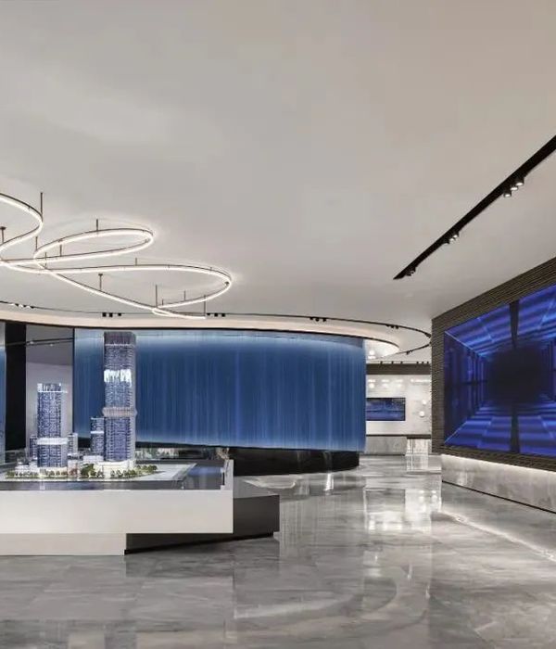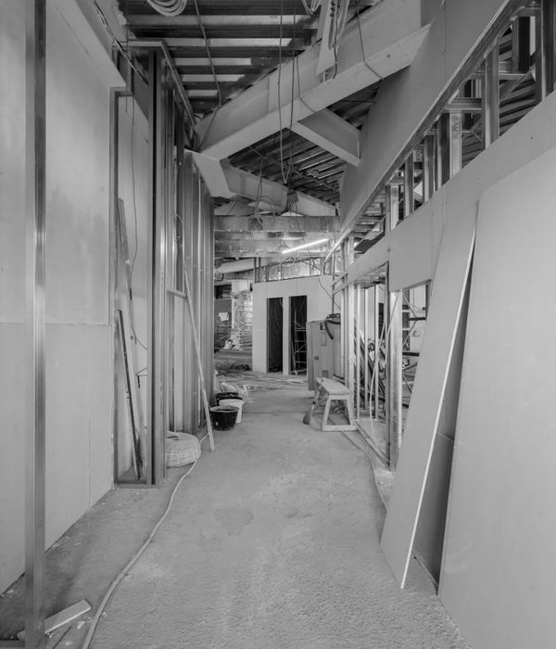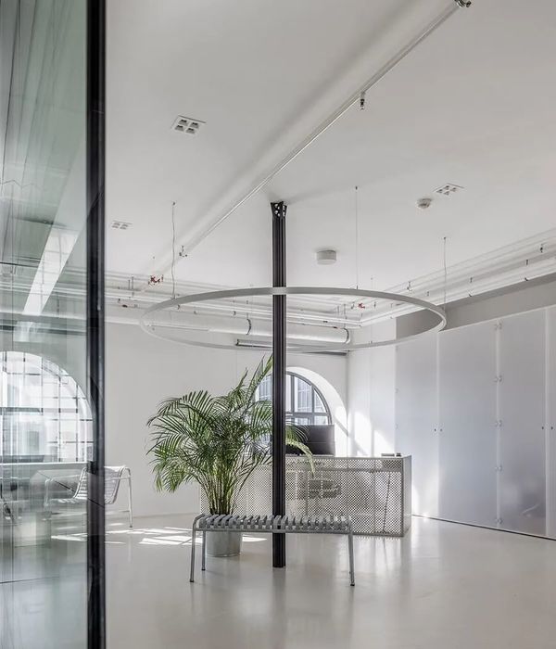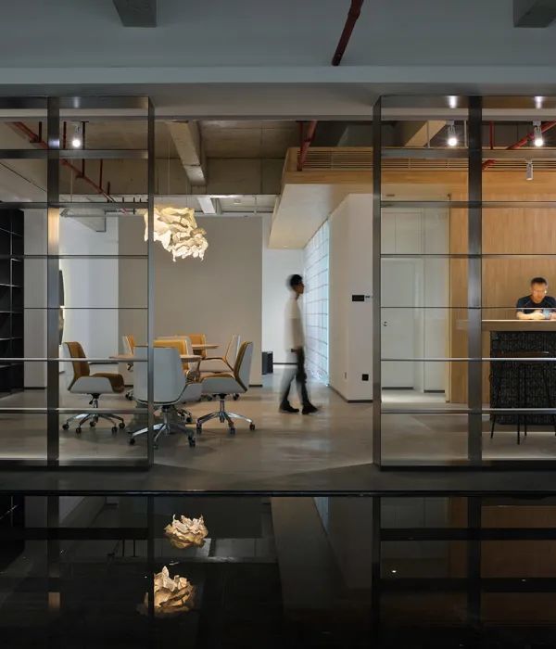Architect:QUADRUM STUDIO
Location:Saratov, Russia; | ;
Project Year:2019
Category:Apartments
The client of the project, a young girl, works as a financier, travels a lot, and only rests at home. Therefore, the main task of the designers was to create a relaxing atmosphere and fill the space with light, both natural and artificial.
The owner of the apartment completely trusted the Quadrum studio and gave the team freedom of action. “The apartment is located in the central district of Saratov on the 17th floor of a residential complex.
Its windows offer a gorgeous view of the Volga, - say the authors of the project. - Initially, the layout was free, the space was divided into two parts by the supporting structure. We combined the kitchen with the living room and created another bedroom.
As a result, we managed to turn a two-room apartment into a three-room one ”. “The size of the apartment is small, so every square meter had to be used. In order not to clutter up the space and give the interior airiness, we separated the bedrooms with glass partitions, thanks to which the sun's rays freely penetrate into the apartment. " “A structural concrete support separates the kitchen and living room.
Since it was impossible to get rid of it, we decided to turn the partition into an accent element: the rough texture of concrete creates a contrast with wooden surfaces and bright textiles. " “In the bedrooms, we wanted to create a calm atmosphere conducive to relaxation, so we abandoned bright details: the only decorative element was wall panels made of natural oak.
The rooms are very compact, but the built-in wardrobes do not overload the interior. " “The bathroom is done in light colors. Stone-textured porcelain stoneware blends harmoniously with American walnut furniture. In a small room we managed to place a wardrobe with a built-in washing machine. "
▼项目更多图片
{{item.text_origin}}

