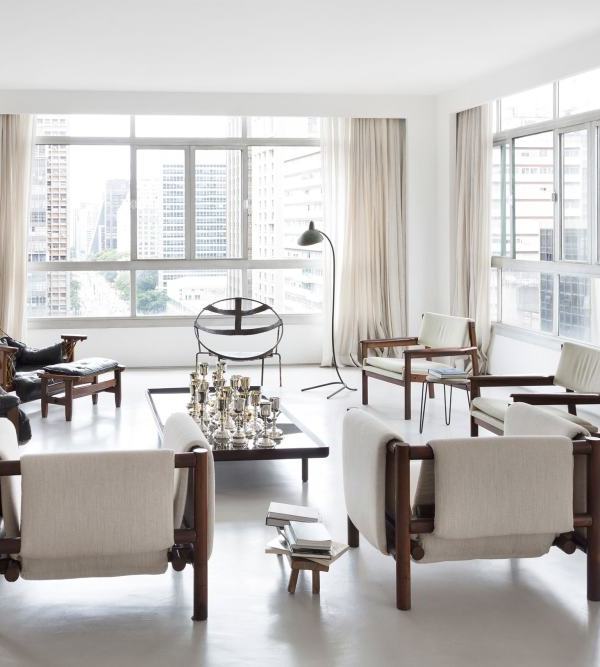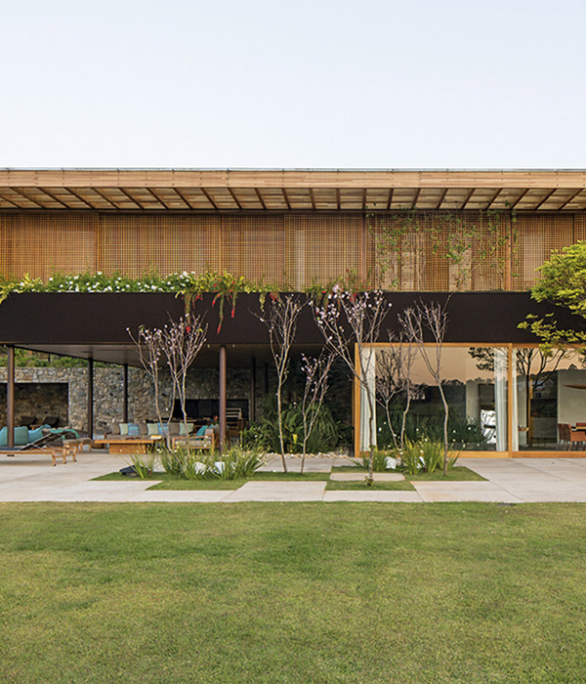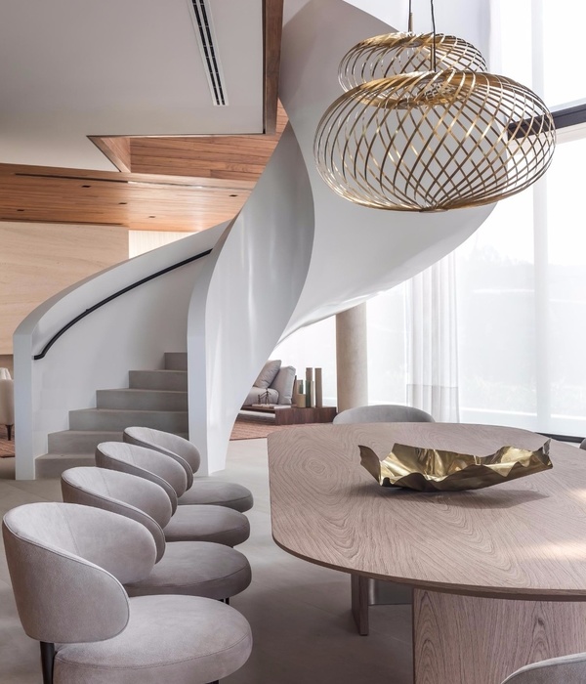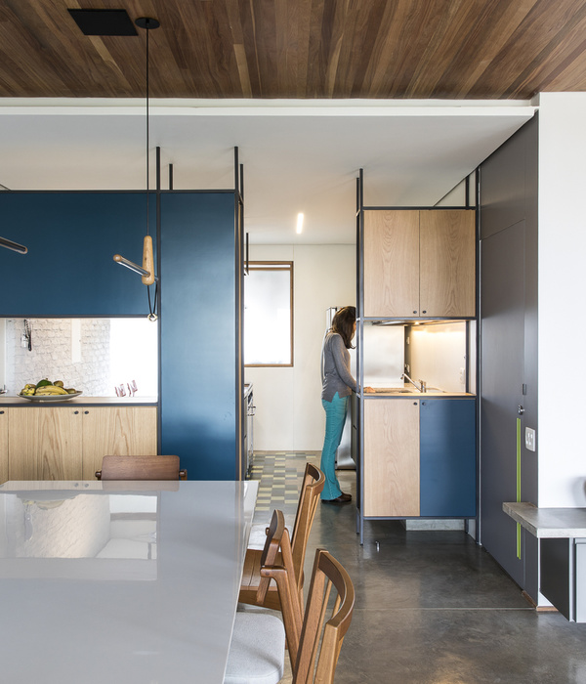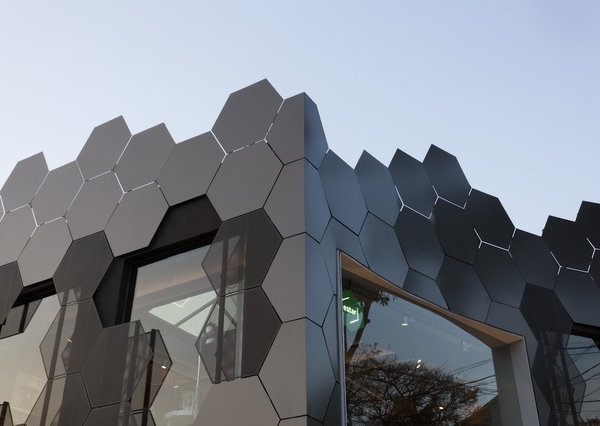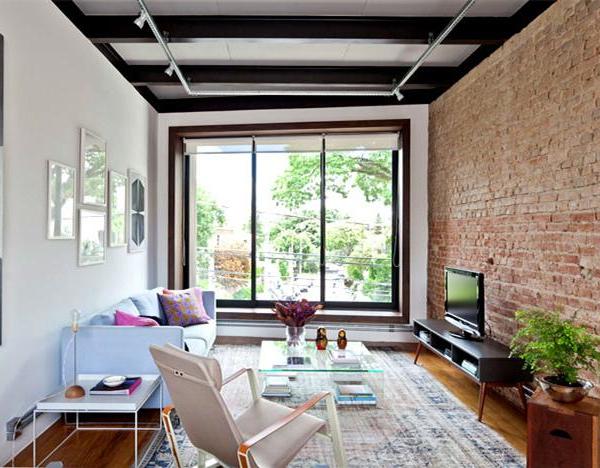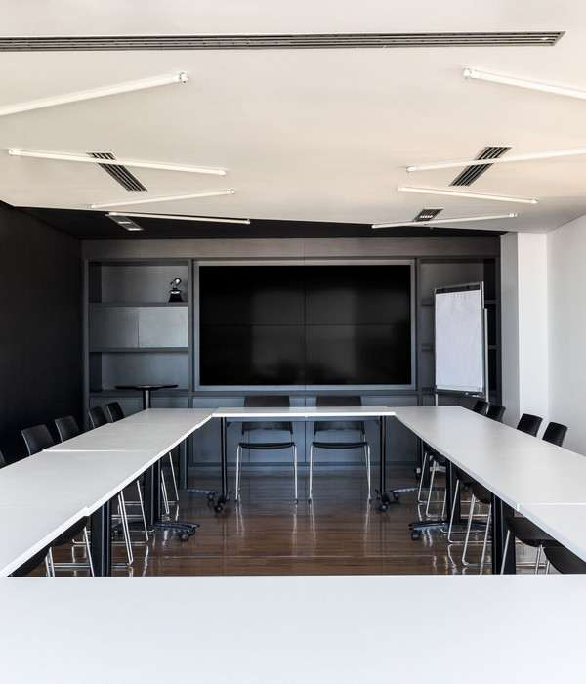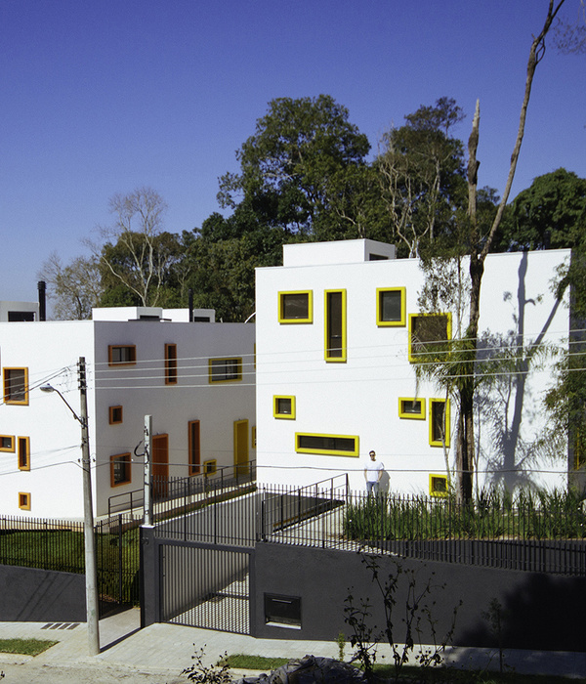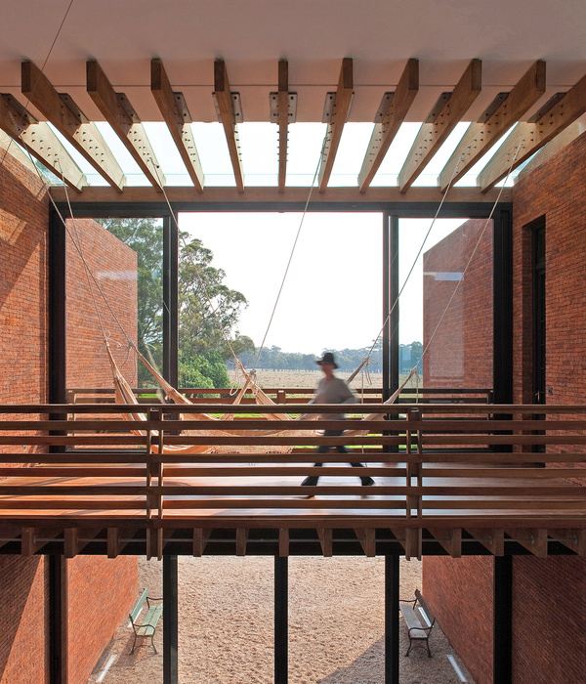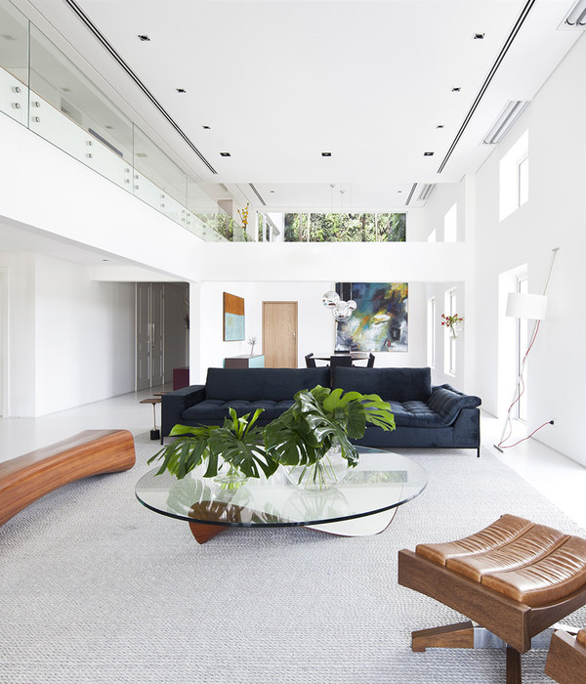Italy House on the House
设计方:Raimondo Guidacci
位置:意大利
分类:居住建筑
内容:实景照片
图片:20张
摄影师:Beppe Giardino
这个项目坐落在意大利,特罗法雷落,它包括一个独立的房子和房子的延伸部分。这片区域的房屋特点就是在一块小的场址中,一栋独立的房子附带着许多附加的部分。我们在尖尖的旧房顶上修了一个新体量当作卧室和浴室用。
新的建筑体量完全是由冷杉木做成的,外面涂上了一层钛锌。新空间并不占满底部建筑物房顶全部面积,而只是占了它的一部分,这样的设计考虑到了与相邻建筑和街道应该保持的最小距离。因此新体量的结构正是在这些限制条件中被建造起来的。在莱茵辛克它是一种容器,顺着尖尖的旧房顶斜坡而建,叫做房子上的房子。内部的楼梯可以通向底部建筑,双重接缝的莱茵辛克涂层完全覆盖了建筑,连墙壁也不例外,墙壁一直向两侧的阳台延伸。新体量的两排窗户连接着建筑物的内外部空间。
译者:蝈蝈
This project involves the extension of a detached house at Trofarello, in a zone characterized by the presence of many detached houses within small lots. At the old pitched roof was build a new volume intended to contain a bedroom and a small bathroom.
The new space, completely made out of fir wood and faced with titanium zinc, does not fill the entire surface of the building below, but just a small part, having to respect the minimum distances from neighbouring buildings and streets. Therefore the structure of the new volume arises from these restrictions. It is a sort of container in rheinzink, leaning according to the slope of the old pitched roof: a house on the house. An internal staircase links it to the building below. The double seaming rheinzink coating completely wrap it, along the walls too, that open onto the two side terraces. Two strip windows connect the new volume with the outer space.
意大利房子上的房子外部实景图
意大利房子上的房子外部背面实景图
意大利房子上的房子外部局部实景图
意大利房子上的房子模型图
意大利房子上的房子平面图
意大利房子上的房子剖面图
意大利房子上的房子立面图
{{item.text_origin}}

