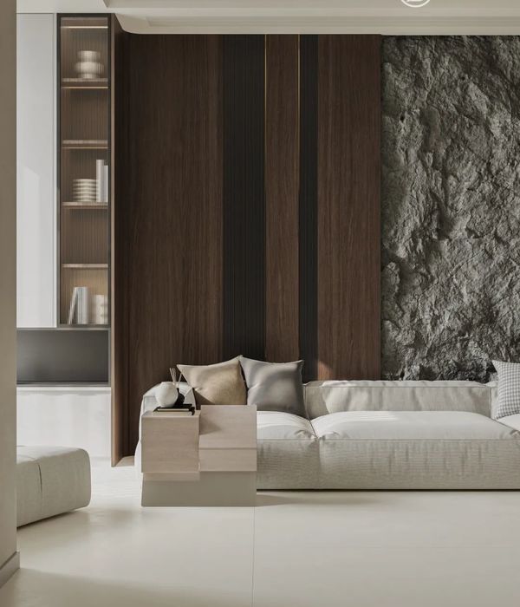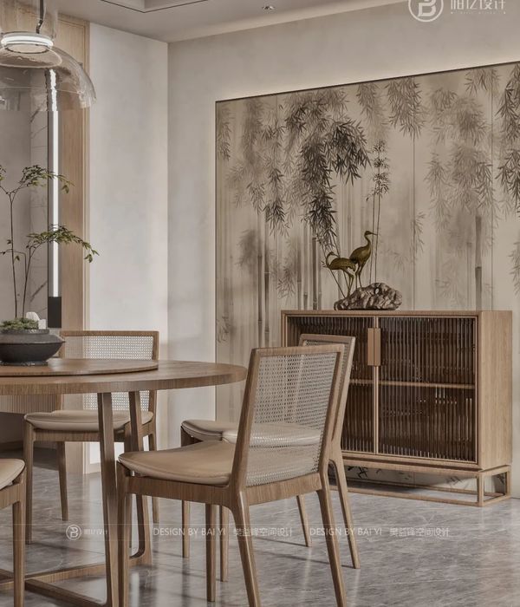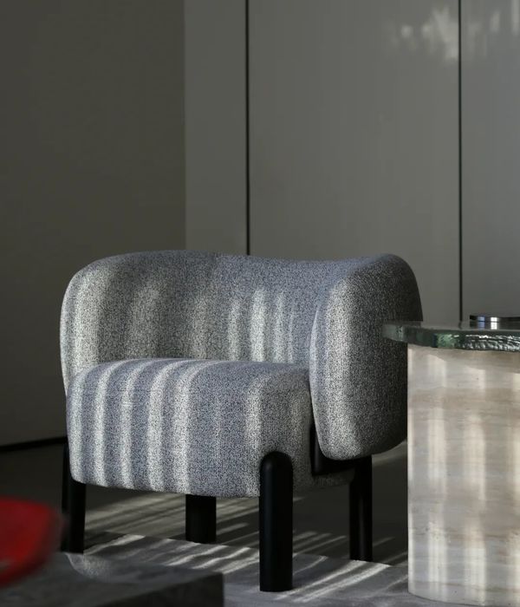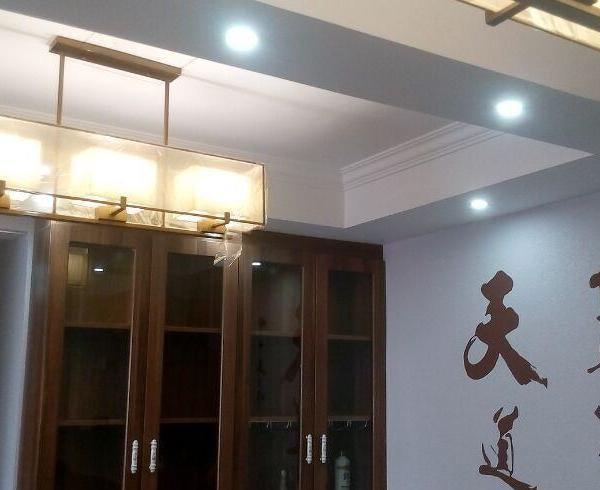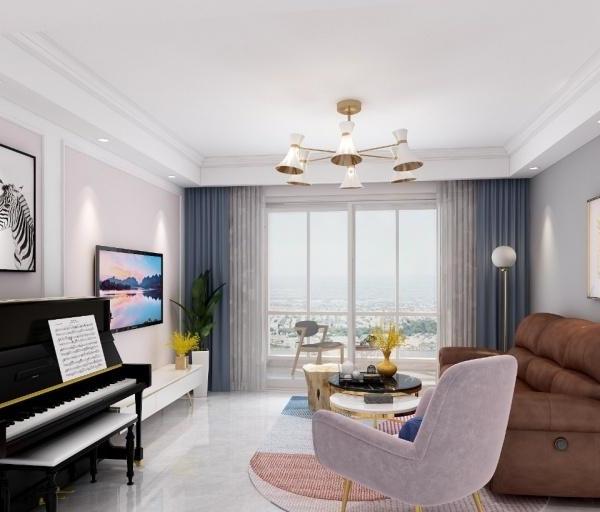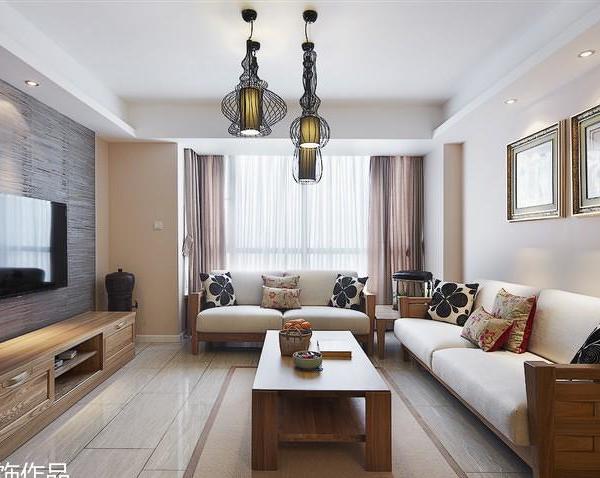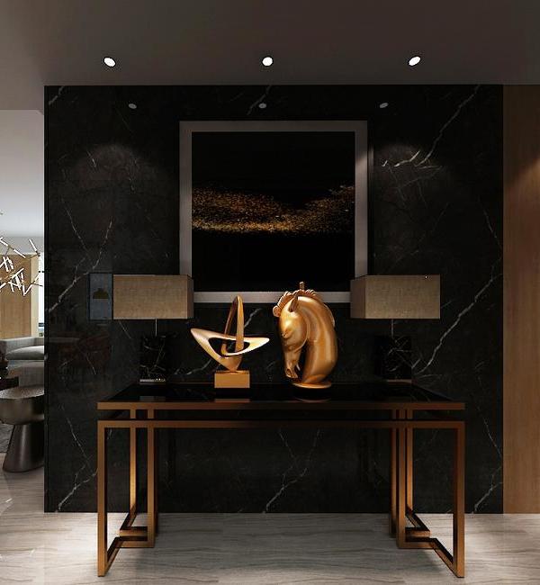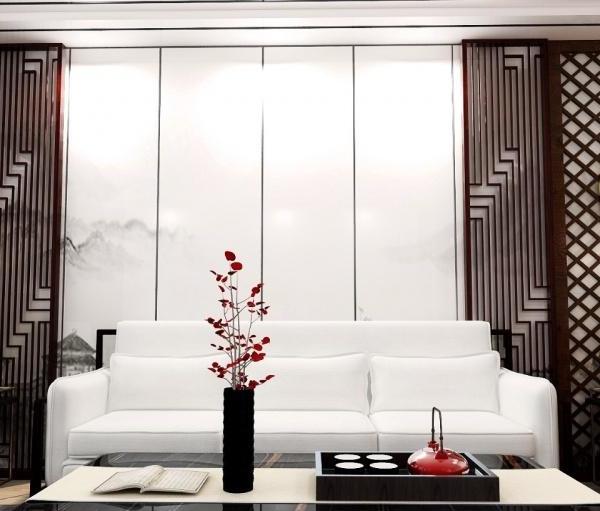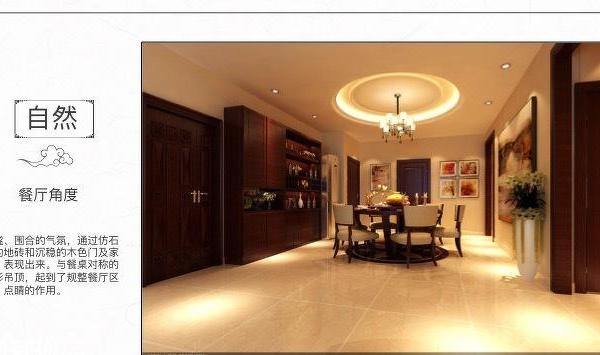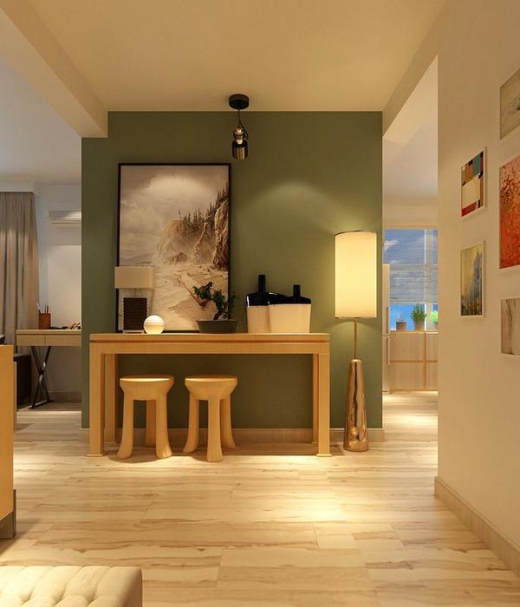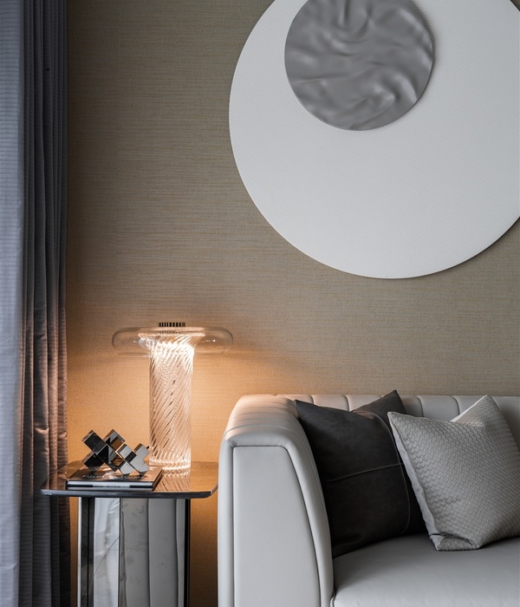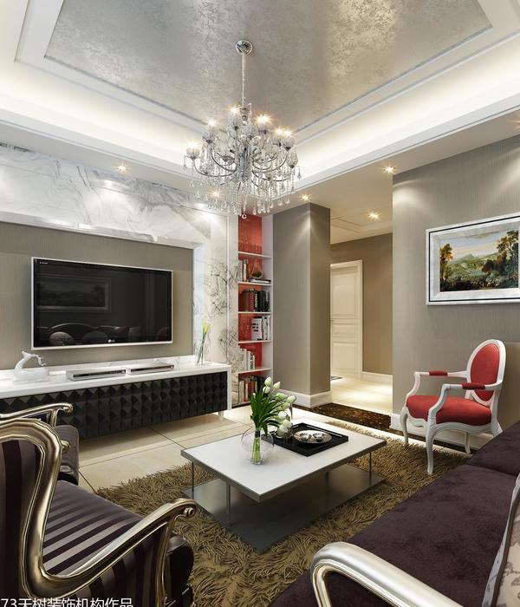The DNA of Murillo Housing originated in its implementation. The challenge of this project was to position five 200m2 duplex houses in a lot while imposing minimal interference with its existing wooded surroundings thus maximizing its harmony with nature. A major priority in this project was to keep majestic trees adjacent to each house. After additional studies on flow and natural illumination, we concluded that we could reach our objective by designing a cross shape plan accurately positioned in the terrain. This procedure resulted in an interesting rhythm where identical houses would have a distinct look from every viewpoint.
The shed-style roofing and the emphasis on ethically responsible outdoor living with landscaped gardens bore out of our visit to Carrasco, where we noticed a strong architectural identity established in the first half of the 20th Century with its simplistic beauty and soul. The alternating wooden and corrugated sheeting façade reveals a visual quality brought about by a meticulous choice of materials and building details such as corrugated charcoal gray sheets, wood, white plaster, glass, and native vegetation. The living and dining rooms are located on the ground level where an exterior wooden paneled volume encases the kitchen and laundry area. The majestic trees provide a soothing shield for an outdoor patio designated for gatherings where the BBQ grill is the main star. The patio floor utilizes repurposed stones from the old house maintaining our commitment to responsible and sustainable design.
The TV room is situated beside the central volume that contains the powder room and the stairs leading to the second floor where three full suites are connected by a mezzanine-style family room. The double-height wall is comprised of glass panels exposing the abundant outdoor vegetation while providing for cross ventilation thus maintaining the house air fresh and well circulated. To resolve thermal insulation, we utilized double glass panels with solar protection; and on the façade - either wood or corrugated sheeting - we purposedly left a gap between it and the steel frame.
{{item.text_origin}}

