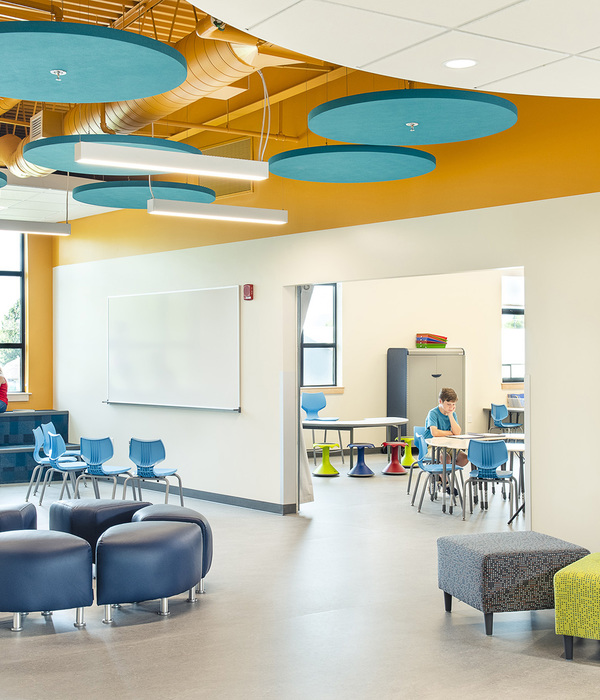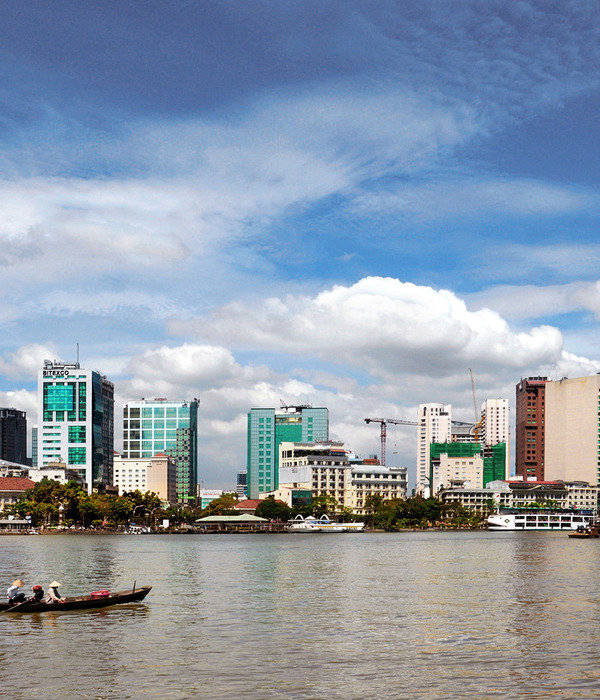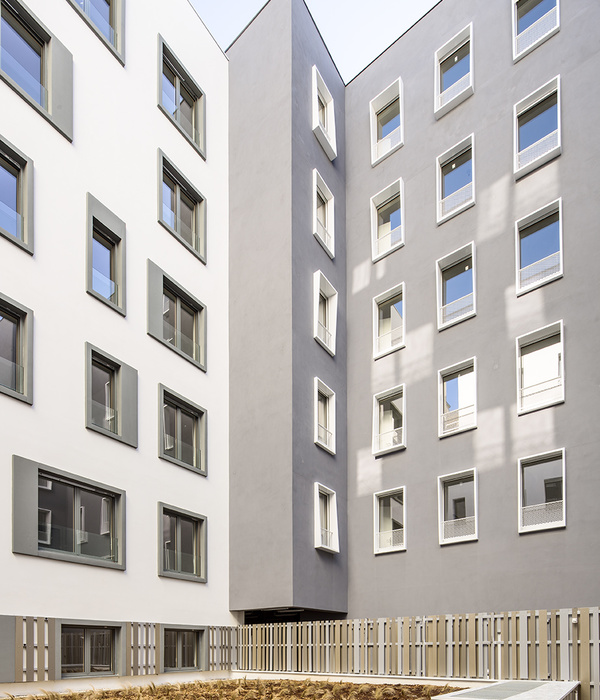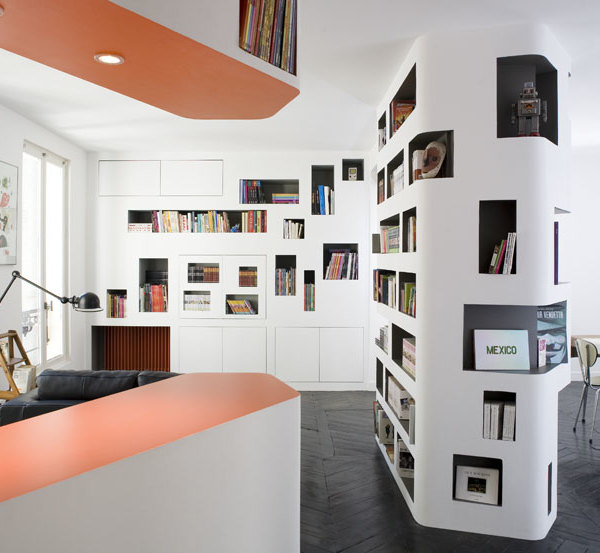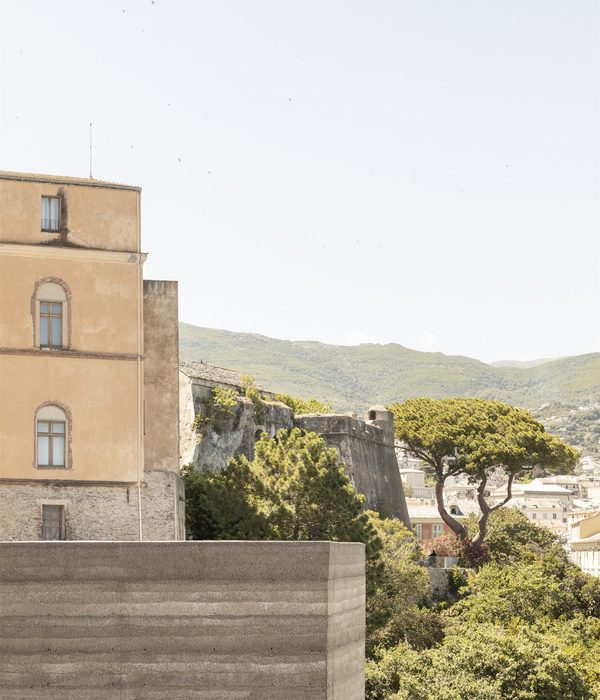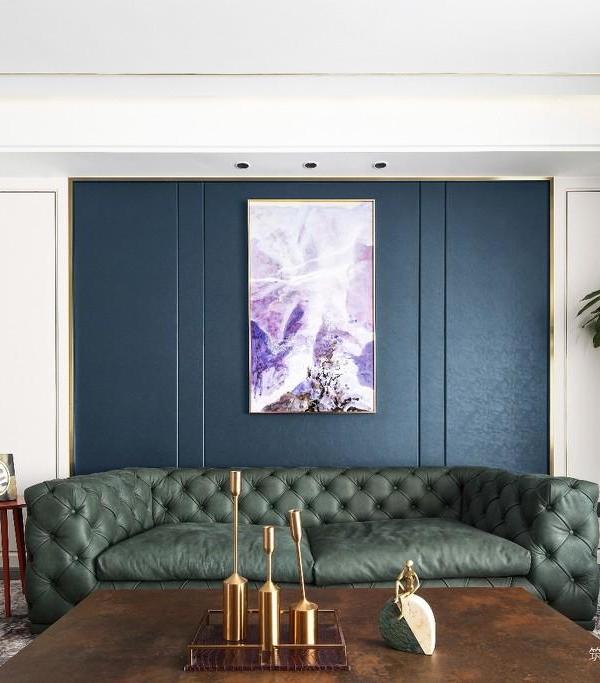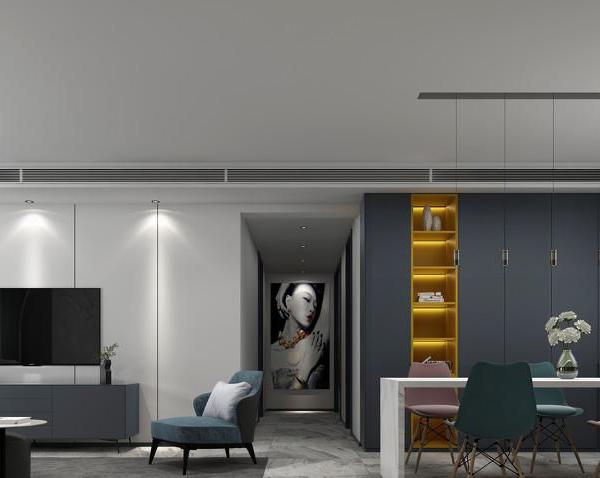Brazil's cube residential building
设计方:Aleph Zero, Studio Juliano Monteiro
位置:巴西 库里蒂巴
分类:居住建筑
内容:实景照片
图片来源:Felipe Gomes
图片:27张
这三栋复合式建筑物中每一栋都有三套住宅单元,这三栋住宅楼位于库里蒂巴的北部,远离街区,库里蒂巴是一个存在冲突的地方,因为人们不断增长的需求,住宅楼处在不断被修建的过程中,但是这里又提倡保护绿地,这便是存在的冲突。被提出的住宅设计包括不与街坊邻居统一起来,而是独立的对待那三栋住宅楼,以便利用原来的法规,并让它们区别那些与街道平行的住房设施的类型,这些类型的住房设施在这个区域中非常常见。
每栋住宅楼中有三套住宅单元,从而产生了一栋紧凑的建筑物,住宅楼在组织上是呈直线的,所以住宅楼并没有完全占据屋前的空地。这样的结构也为住宅楼形成了一条人行道,住宅楼场址后部被保存下来的森林在视觉上与街道是相通的,在场址后部与公共空间之间形成了一种非常重要的关系。住宅楼有两种不同的类型,但是都是三层楼的设计:位于场址末尾的住宅楼中包含了三间卧室和一个位于中央的空隙,这个空隙组织着住宅楼的全部流通。较中间的两栋则是同样的类型,包含两间卧室,一个更大的空隙则位于后部。
译者:蝈蝈
The three complexes, each one with three houses of their own, is located in a remote neighborhood lying to the north of Curitiba marked by the conflict between the growing demand of housing produced in series and the protected green areas.The proposed design involves the non-unification of the neighbor lots, treating them independently in order to take advantage of the existing legislation and distance itself from the typology of the housing facilities parallel to the street, produced abundantly in the area.
Each lot consists of three houses generating a single compact block, organized linearly, that does not occupy the total frontage of the lot. This configuration, that conforms the pedestrian access of the habitation, allows the preserved forest in the background of the plot to communicate visually with the street, creating an important relation amongst the green at the back of the loft and the public space.There are two distinct typologies of the house, both with three floors: in the block ends the residence comprises of three bedrooms and a central void, which organize the entire flow of the house; centrally the unity typology consists of two bedrooms and a larger void on the back.
巴西立方体住宅楼外部实景图
巴西立方体住宅楼外部局部实景图
巴西立方体住宅楼外部侧面实景图
巴西立方体住宅楼外部细节实景图
巴西立方体住宅楼局部实景图
巴西立方体住宅楼内部实景图
巴西立方体住宅楼内部局部实景图
巴西立方体住宅楼平面图
巴西立方体住宅楼剖面图
巴西立方体住宅楼分析图
{{item.text_origin}}


