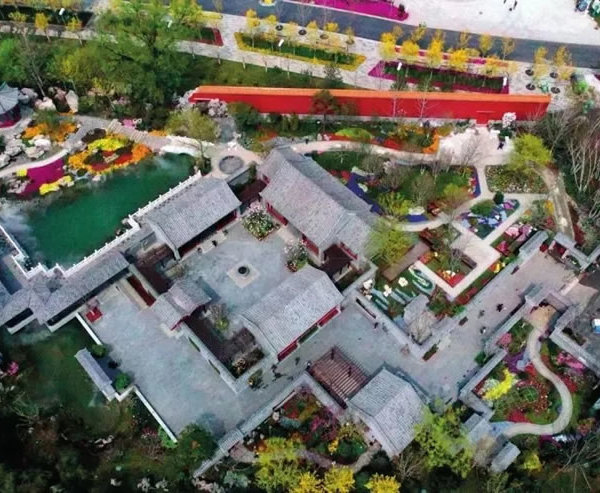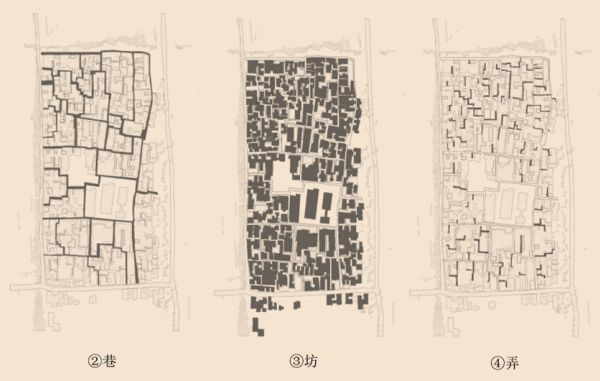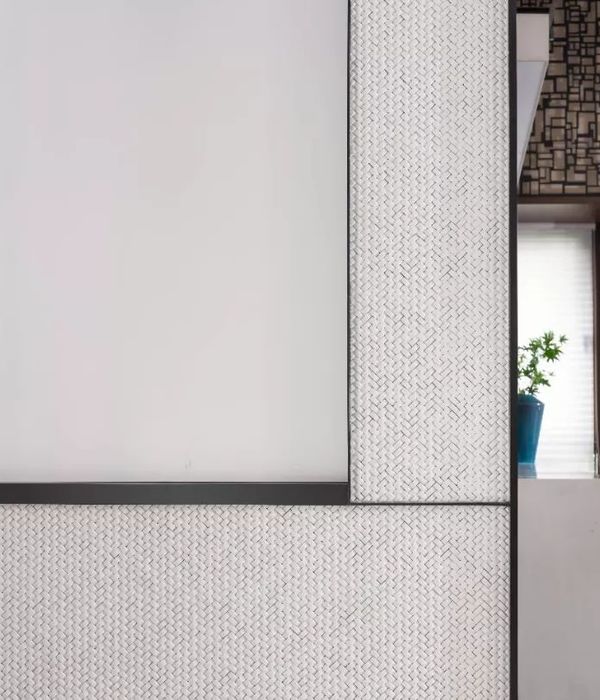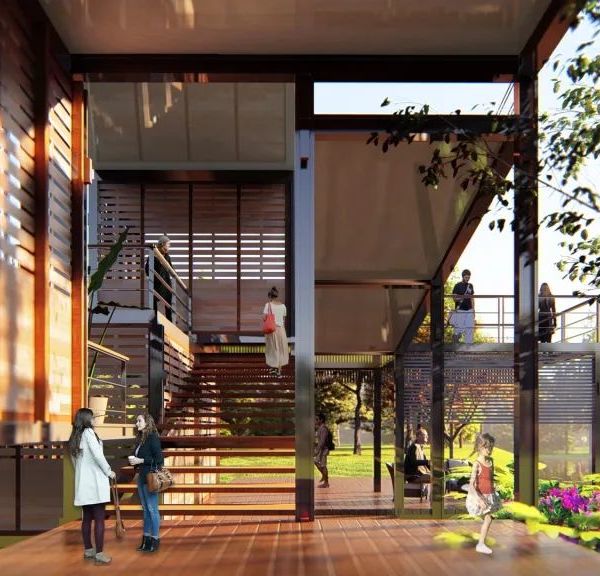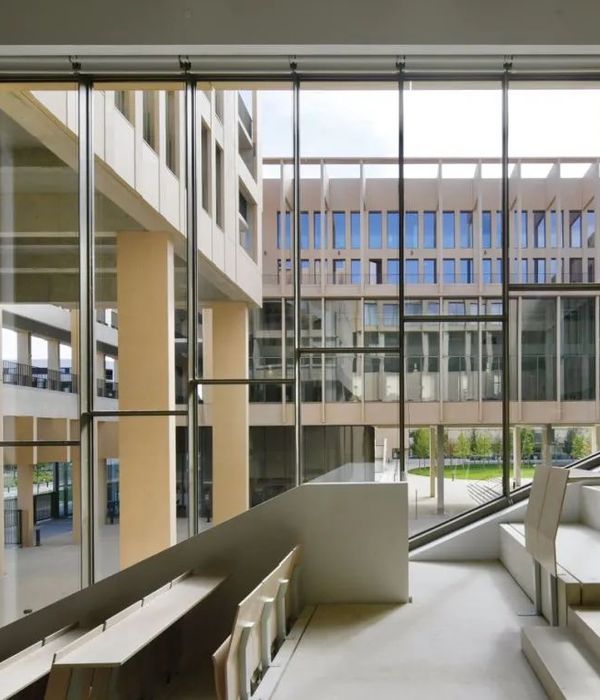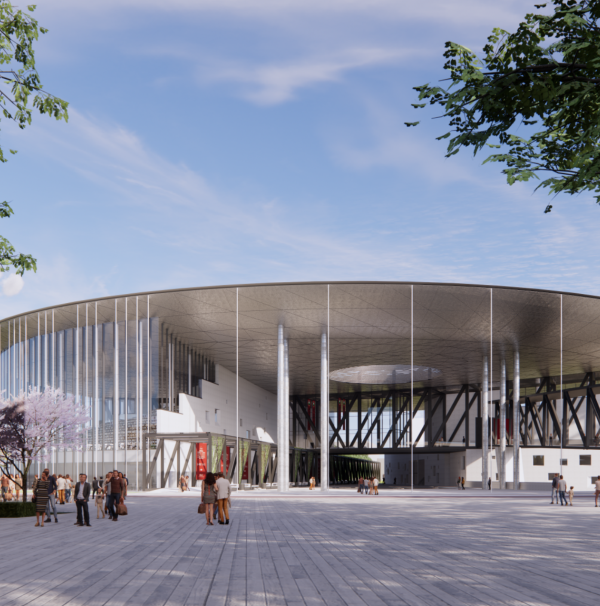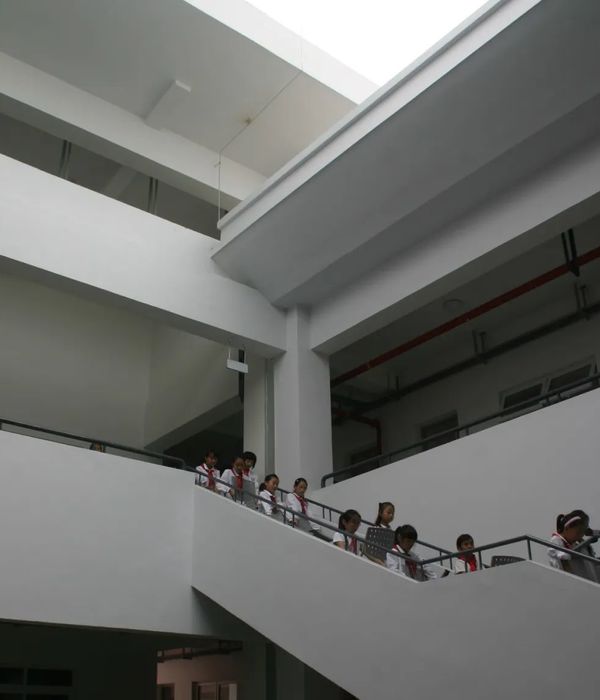Bryant Elementary School is one of three new schools in Helena, Montana. Designed to replace its 80-year-old predecessor which suffered from aging infrastructure and overcrowding, the new, two-story building is three times the size of the original and features an elevated sky bridge connecting classrooms and administration areas to a community gym and music room. Each grade level (K-5) has classrooms and common areas, linked by paint accents in a single bright color. Adjustable lighting and plenty of natural light in the classrooms reinforce wellness.
The spaces within the school are convertible with both overhanging doors and curtains that can separate learning areas for a variety of purposes, as well as movable furniture throughout. Stepped window seats add a unique element, perfect for reading, while cozy “honeycomb” seats provide an aspect of privacy and comfort for quiet times. The building's signature sky bridge was devised as a practical solution to spanning the city’s primary water main, creating unique opportunities for seating areas within and for outdoor activities and green space beneath. The gym, stage, and music room are fully outfitted to serve not only student activities, but also community events.
Project team Cushing Terrell (educational planning, programming and design support; interior design; and mechanical, electrical, and structural engineering)
Mosaic Architecture (executive architect)
Dick Anderson Construction (contractor)
{{item.text_origin}}

