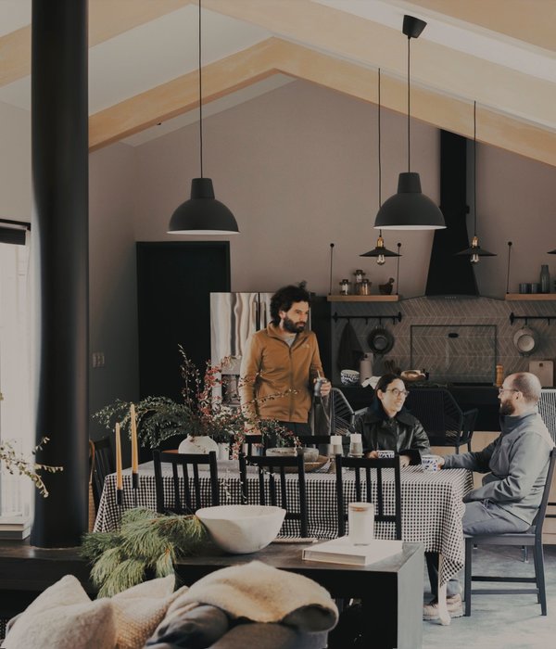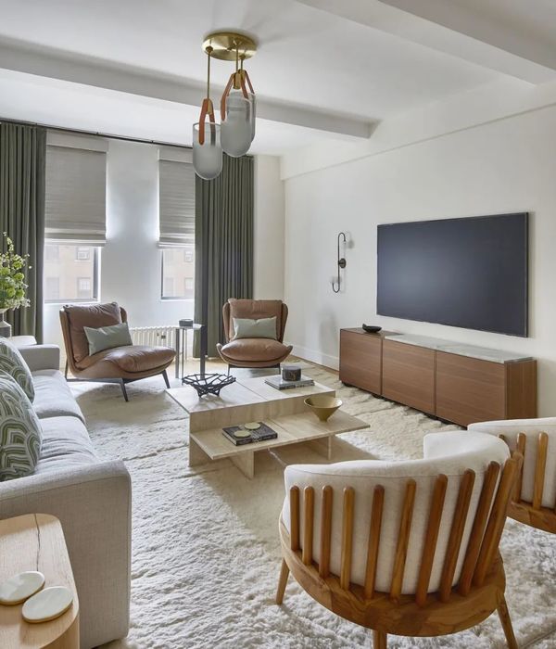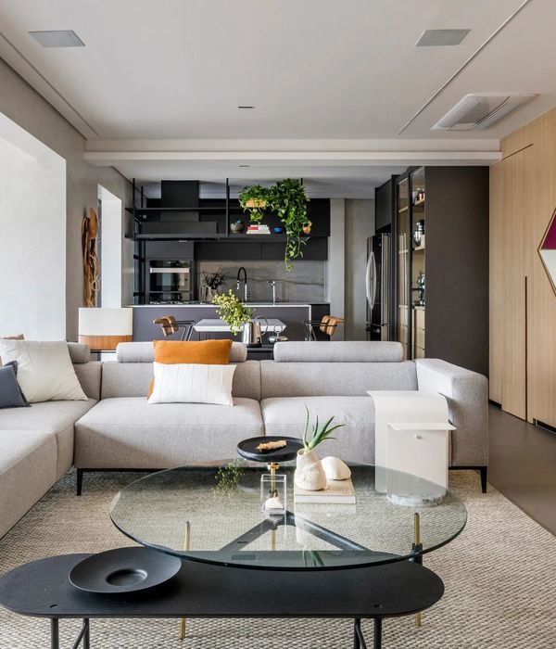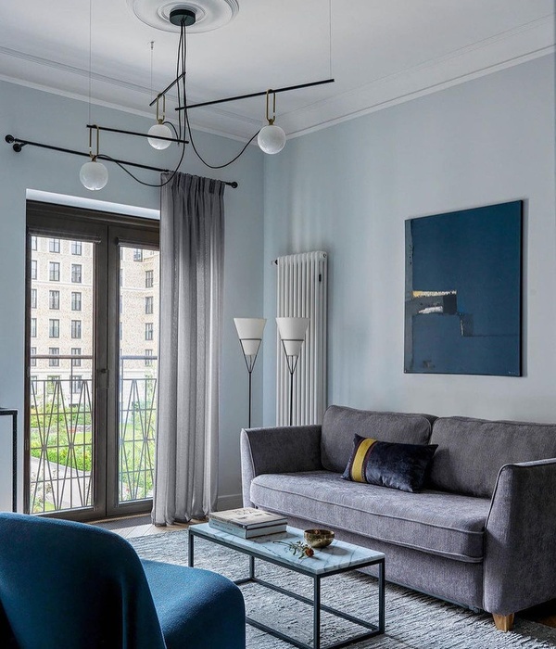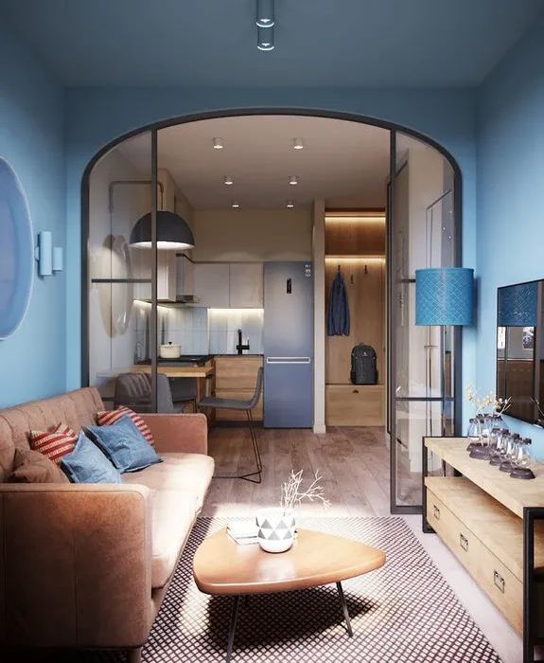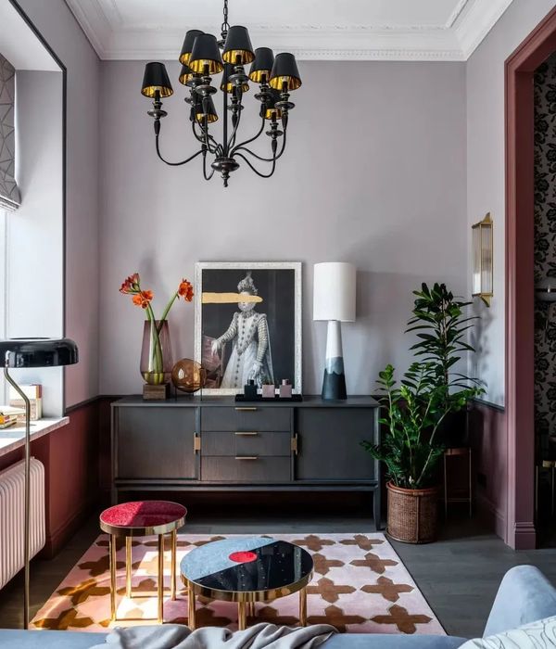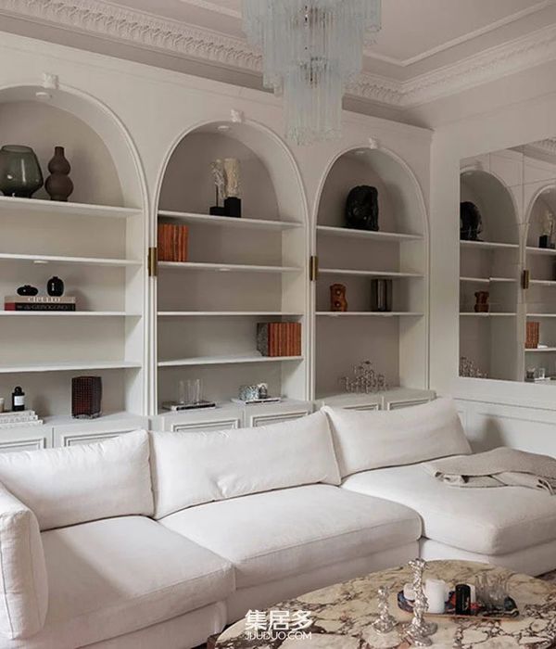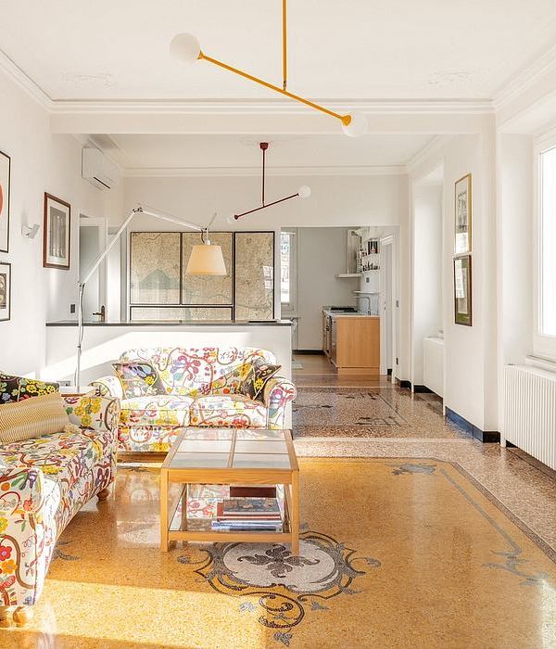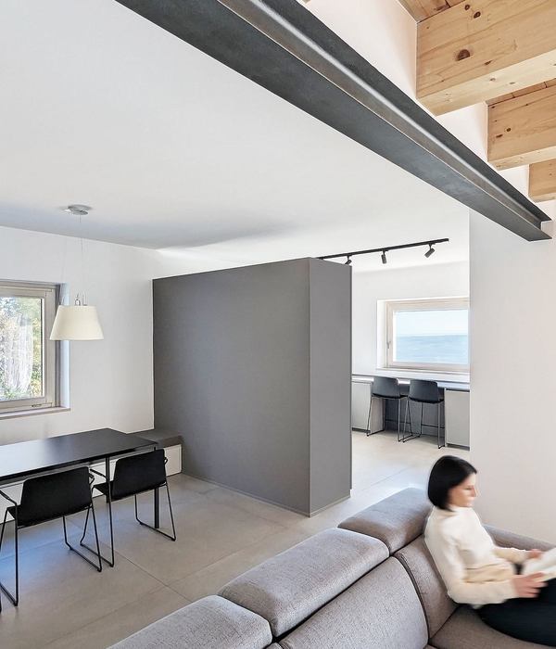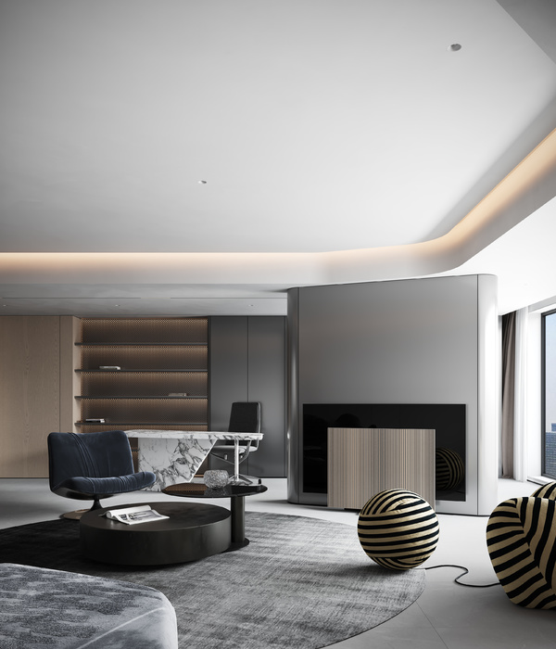Architect:Solo Arquitetos
Location:Londrina, Santa Luzia - State of Minas Gerais, Brazil
Project Year:2019
Category:Offices
An initiative of the National Confederation of Industry (CNI) and the National SENAI conceived, through the FIEP/PR, the creation of the Artificial Intelligence HUB of SENAI in the city of Londrina. The objective is to promote the adoption of artificial intelligence technologies, such as big data, machine learning and cloud computing, by the industrial sector in Paraná and Brazil. The city located in the north of the Paraná state was chosen because it has a growing innovation ecosystem, allied to a solid university community.
Eduardo Macarios
When we were invited to participate in this initiative, we knew the importance of a space with such a proposal for the development of the region, and also the great responsibility of serving a public interest company, with rigid and well-defined processes, which required a high degree of detailing on all construction and design drawings.
Eduardo Macarios
The space chosen to host this initiative was a corporate slab measuring approximately 540m2 on the 30th floor of the Palhano Premium Business Condominium, located in the Gleba Palhano area, the highest point in the city and offering users a panoramic view of Lake Igapó and its urban surroundings.
Eduardo Macarios
At the very beginning, the biggest challenge was to organize the spaces needed in the floor plan. Despite being a large room, it has a “U” shape that naturally divides the space into three different sectors. Therefore, our approach took advantage of this shape and the position of the existing bathrooms to create a new support bar at the base of this “U”: an articulating line that recognizes the different sectors of the space, bringing together the support spaces, and thus freeing all the balconies of the property for common use. This nucleus brings together a series of meeting rooms of different shapes, sizes and purposes, each with a different ambience based on the institution's branding colors, just like small caves in a large volume painted in black, which creates an interesting contrast with the adjacent workspaces, in more neutral tones, suitable for long hours of developers' programming.
Eduardo Macarios
In addition, there are also two highlight spaces of the HUB. The access, articulated by a large trapezoidal-shaped piece of furniture, which through its shape creates an empty space for fast talks, with support space and varied seating areas. And also the pantry, a natural meeting point for every office, which often ends up being relegated to a simple door. Here, the pantry is shaped like a cafeteria, with a kitchen, bar and built-in tables. The position on the floor plan was carefully chosen so that it could be next to the multipurpose space and the training room, imagining a joint use of the three spaces during events with a larger number of people.
Eduardo Macarios
Eduardo Macarios
Eduardo Macarios
Caption
Caption
Material Used :
Funcional Móveis - Office Furniture
- Plataformas da Linha Level / Workstations Level
- Cadeiras Office da Linha Vibe / Office Chairs Vibe
Artesian Móveis - Furniture
- Banqueta Trama Slim / Trama Slim Stool
- Cadeira Olsen / Olsen Chair
- Cadeira DCW / DCW Chair
- Cadeira DCM / DCM Chair
Reka Iluminação - Lighting
- Pendente RK.01150 / Pendant RK.01150
- Pendente RK.01003 / Pendant RK.01003
- Pendente RK.01056 / Pendant RK.01056
▼项目更多图片
{{item.text_origin}}

