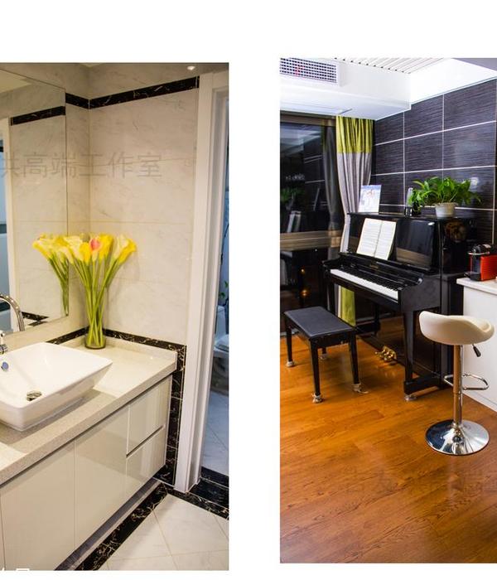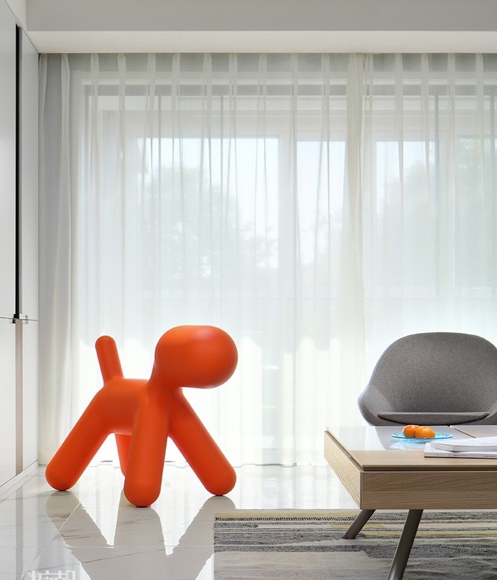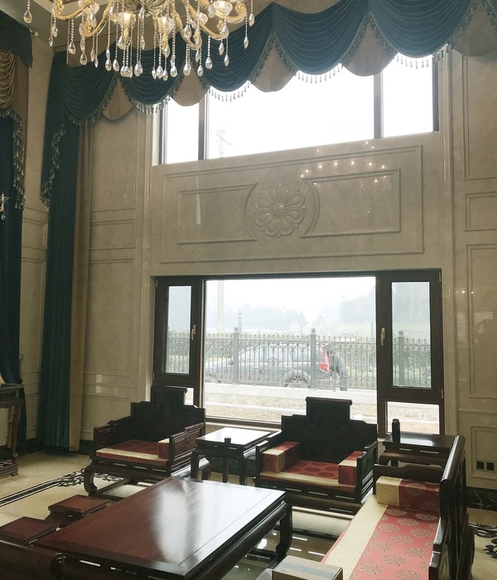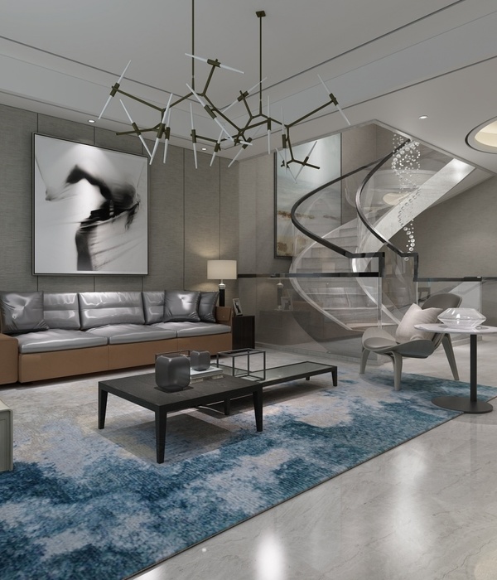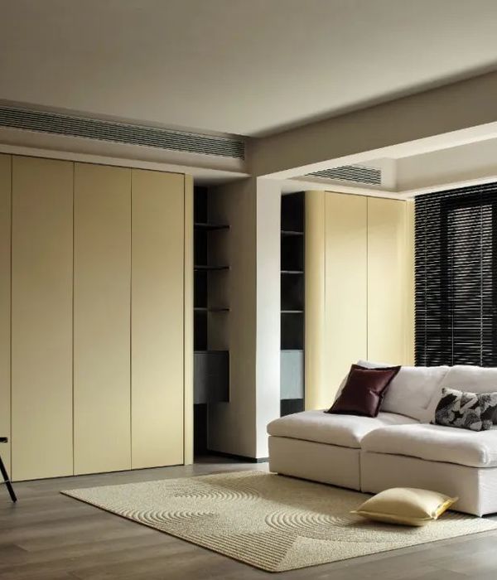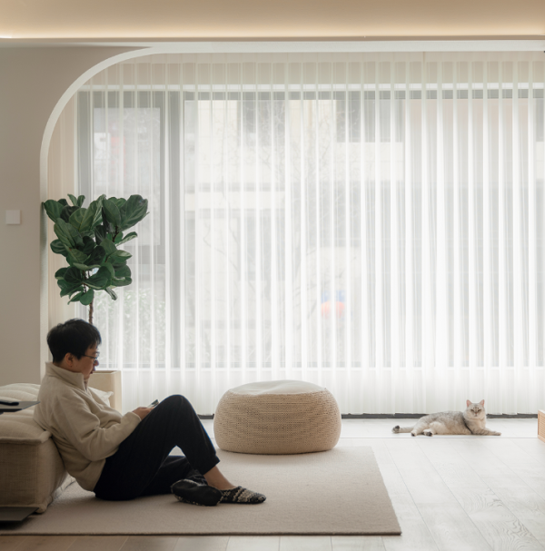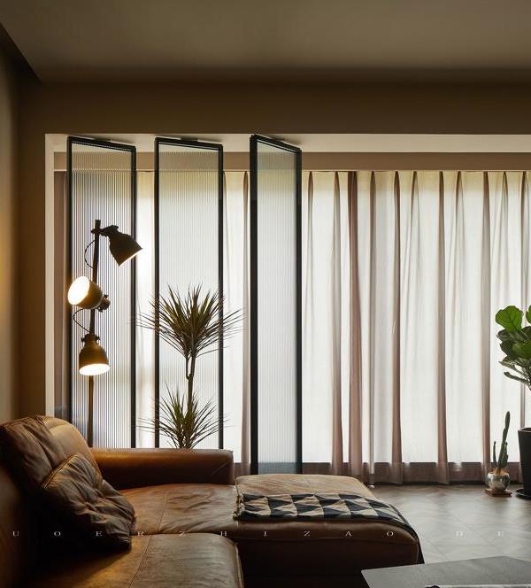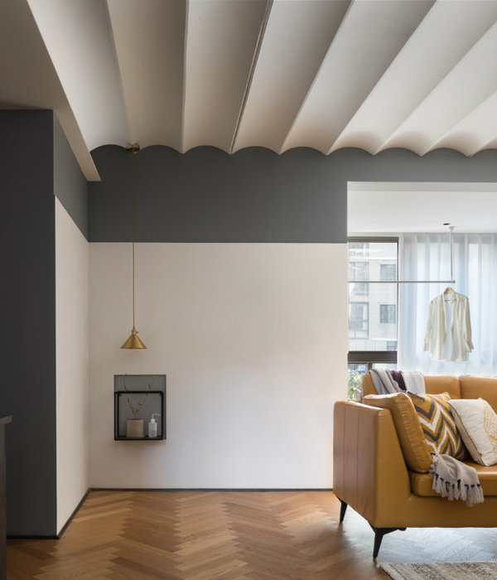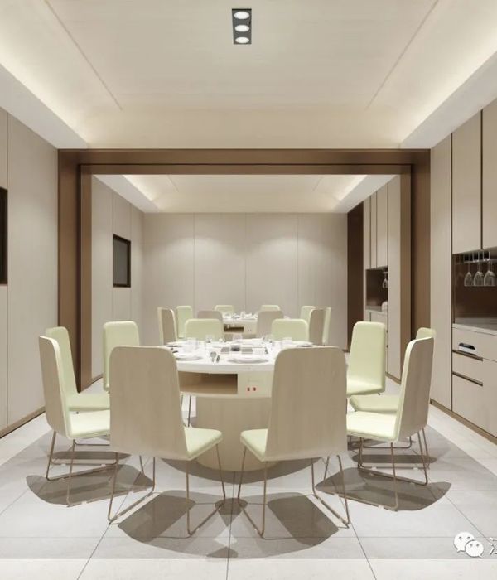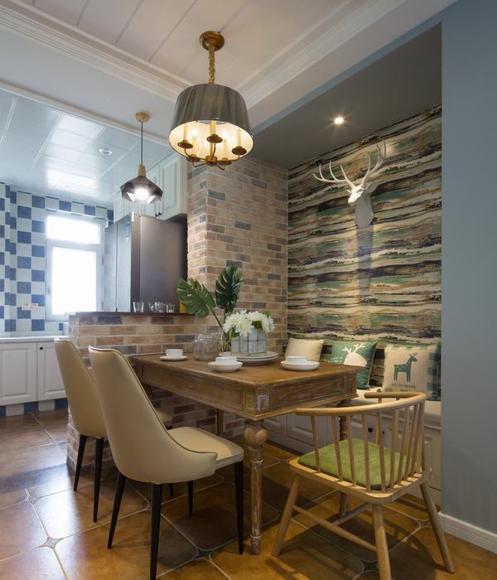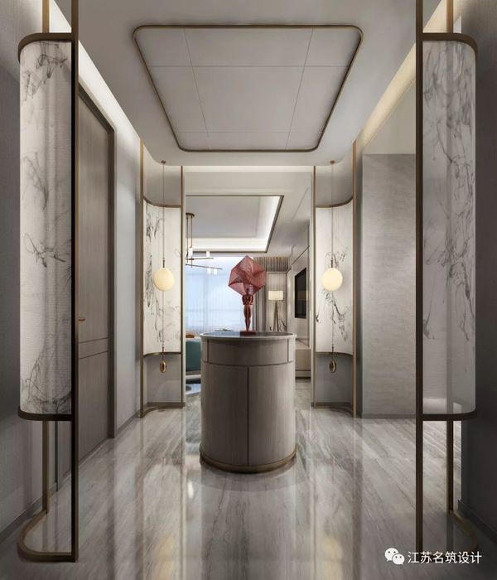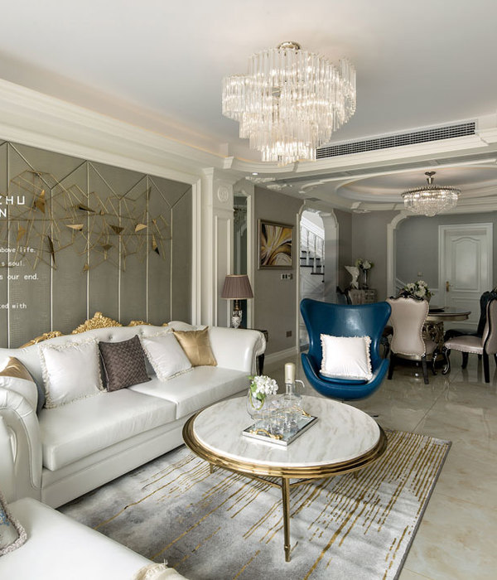© Maíra Acayaba
c.Maíra Acayaba
架构师提供的文本描述。这个项目位于圣保罗的米拉大楼,目的是创造一种当代的气氛,同时也是一个具有“家感”的场所,有所选择的装饰、材料和家具。在楼板上,公寓应该有三套房,办公室,客厅和厨房,家庭影院,洗衣房,和一个宽敞的储藏室。
Text description provided by the architects. The idea for this project located at the Mira Building in São Paulo was to create a contemporary atmosphere and at the same time a place with a ‘home feeling’ with the chosen finishes, materials and furniture. Delivered on the slab, the Apartment should have three suites, office, living room integrated into the living room and kitchen, home theater, laundry, and a generous pantry.
© Maíra Acayaba
c.Maíra Acayaba
Floor Plan
© Maíra Acayaba
c.Maíra Acayaba
为了容纳一对有两个孩子的夫妇和他们的猫,这些空间的设计是为了满足这个家庭的不同需求。由于客户通常在家里工作,办公室被仔细考虑好了。对于电视房来说,它是由演播室设计的,一个舒适的沙发,可以容纳全家人,厨房也是通往客厅的。对于猫来说,一张咖啡桌被教成吊床。这对夫妇要求把鞋子留在大厅里,因此被画成了一张木制长凳,座位下面有一个架子:一个可以坐下来脱鞋的地方。
Developed to host a couple with two children and their cats, the spaces were designed to meet the different needs of this family. The office was well thought out since the clients usually work at home. For the tv room, it was designed by the studio a comfortable sofa to accommodate the whole family and the kitchen was opened to the living room. For the cats, a coffee table has been taught to serve as a hammock. The couple asked for a space to leave the shoes in the hall, therefore was drawn a wooden bench with a shelf under the seat: a place to sit to take the shoes off.
© Maíra Acayaba
c.Maíra Acayaba
© Maíra Acayaba
c.Maíra Acayaba
设计的依据是四个元素:水泥、木材、砖和广泛的颜色调色板。燃烧的水泥铺在地板上的公寓里,采取混凝土柜台的形式,穿过整个房间直到家庭影院。木材被用在社会区域的衬里和家庭影院的地板上。砖,已经出现在建筑物的Faramade内,被带到餐厅的墙上,放在餐厅的墙上。使用了35种颜色,适用于墙壁、天花板、门、木工和固定装置。
The design was based in four elements: cement, wood, brick and an extensive palette of colors. Burnt cement spreads in the apartment across the floor and takes the form of a concrete counter that runs through the entire room up to the home theater. The wood was used in the lining of the social area and on the floor of the home theater. The brick, already present in the façade of the building, was brought inside and placed on the wall of the dining room. More than 35 colors were used, applied to walls, ceilings, doors, carpentry, and fixtures.
© Maíra Acayaba
c.Maíra Acayaba
© Maíra Acayaba
c.Maíra Acayaba
在布局上,门的位置被改变,以利用起居室的墙壁:一张混凝土长凳从起居室一直延伸到电视房,作为装饰和图片的支撑,此外,它下面还有一个壁橱。厨房的地板盖,建筑公司提供的瓷砖,被烧焦的水泥地板所取代,进一步加强了餐厅与厨房的整合。在炉子的岛屿周围画了一块液压瓷砖,从绿色到蓝色的四种颜色。
In the layout, the position of the entrance door has been changed to take advantage of the wall of the living room: a concrete bench runs from the living room to the TV room, which serves as a support for ornaments and pictures, in addition, it houses a closet below it. The covering of the floor at the kitchen, a porcelain tile delivered by the construction company, was replaced by the burnt cement floor to further enhance the integration between the dining room and the kitchen. A hydraulic tile area was drawn around the island of the stove, ranging from four shades of green and blue.
© Maíra Acayaba
c.Maíra Acayaba
© Maíra Acayaba
c.Maíra Acayaba
烧烤被拆开,变成了一个做比萨饼的地方。水池和烤肉坑都被石凳盖住了。该项目的照明优先解决方案的间接照明,通过引导在货架和皇冠造型,和聚光灯的使用。园景实用,盆栽上有果树和一个小菜园。
The barbecue was dismantled and turned into a space to make pizza. The sink and the barbecue pit were kept and covered by a stone bench. This project’s lighting prioritizes solutions of indirect lighting, through led in the shelves and crown molding, and spotlighting with the use of lamps. The landscaping is practical and functional: pots were arranged with fruit trees and a small vegetable garden.
Architects SuperLimão Studio
Location São Paulo, State of São Paulo, Brazil
Category Apartment Interiors
Project Team Lula Gouveia, Thiago Rodrigues, Antonio Carlos Figueira de Mello, Juliana Sae, Carolina Gurgel
Area 240.0 m2
Project Year 2018
Photographs Maíra Acayaba
Manufacturers Loading...
{{item.text_origin}}

