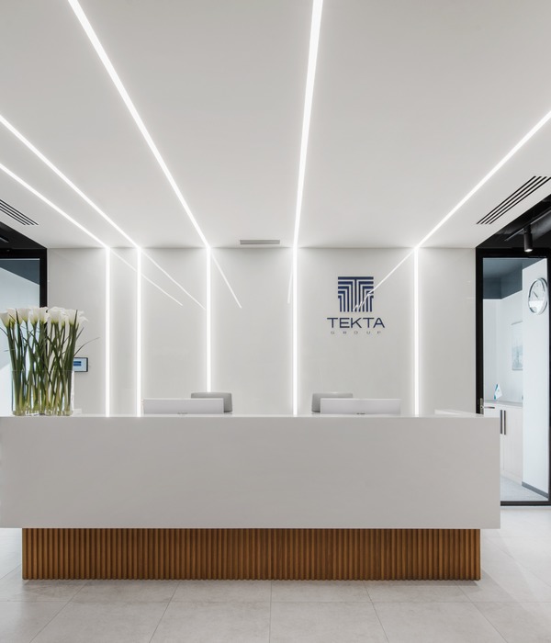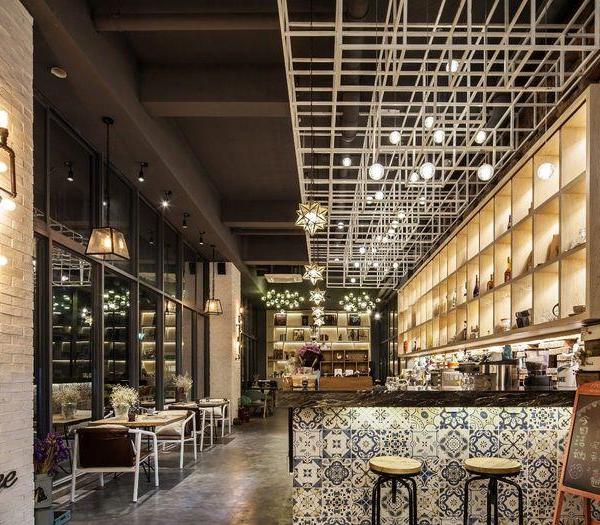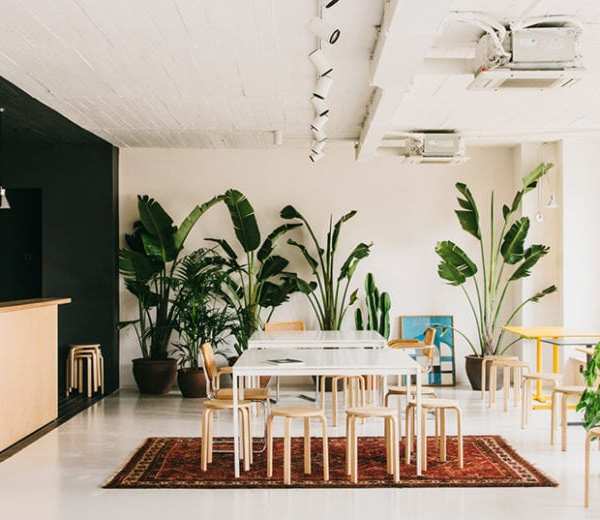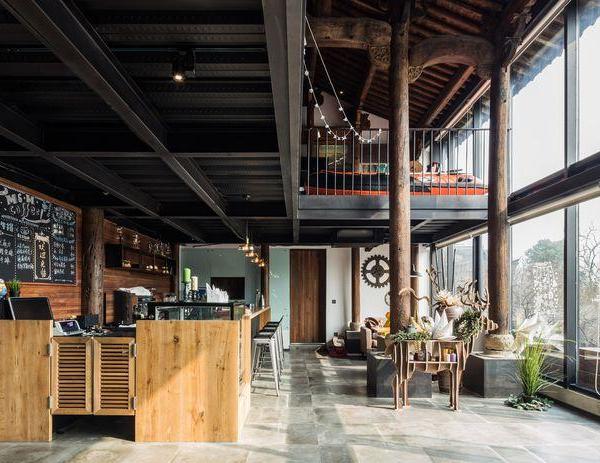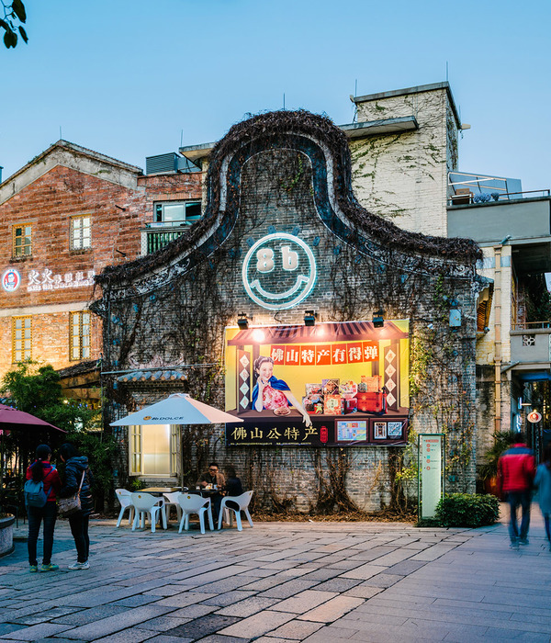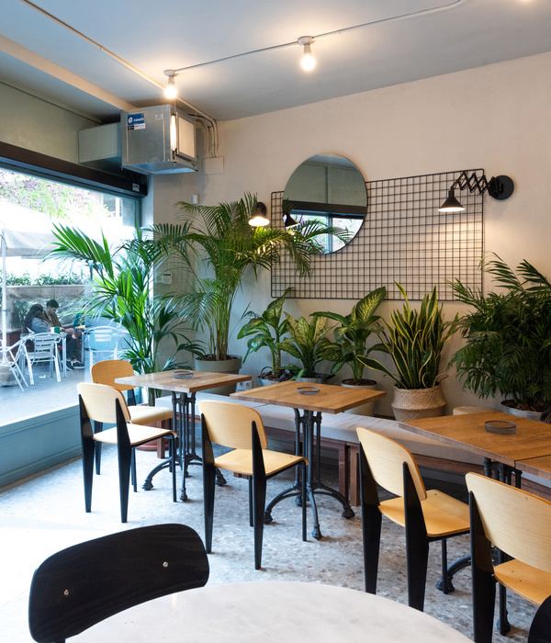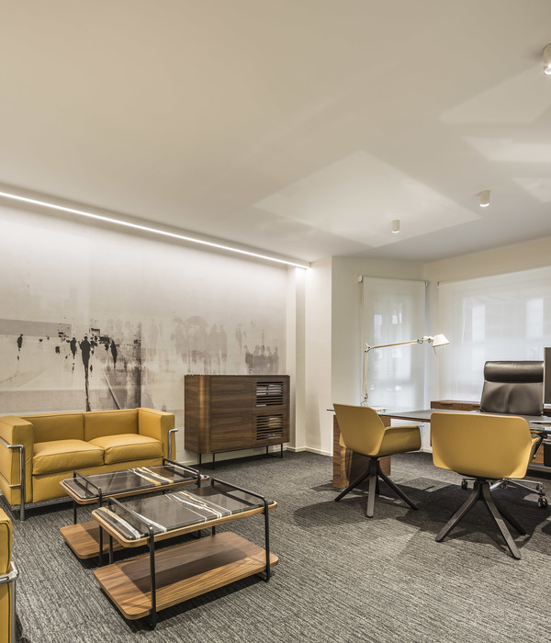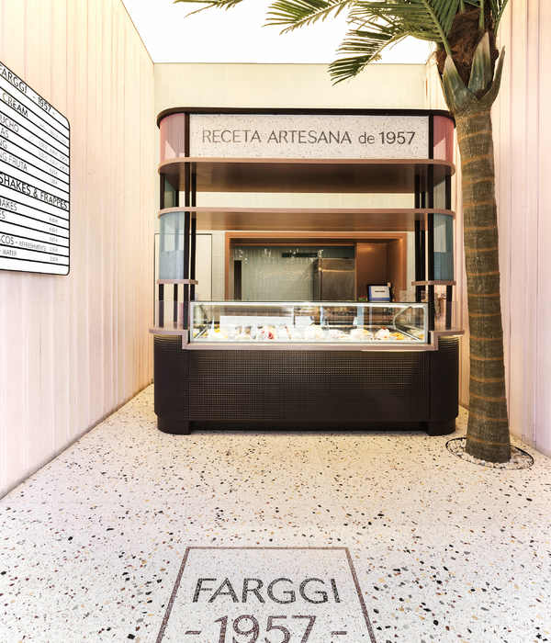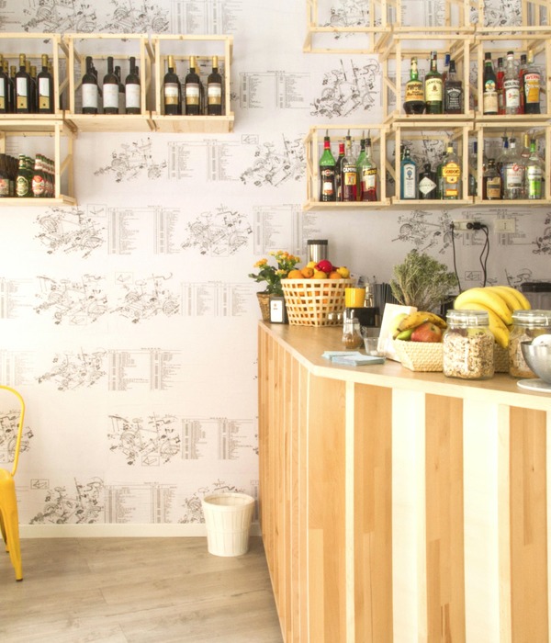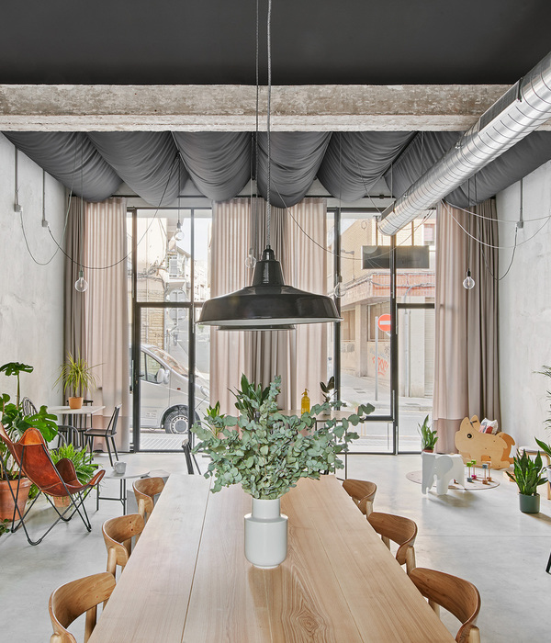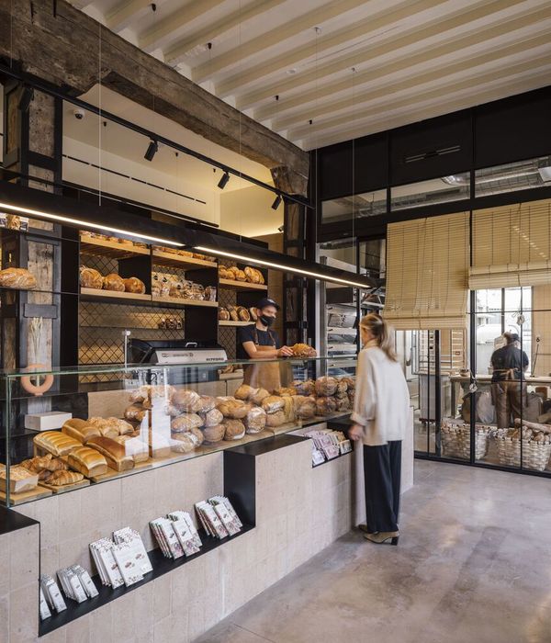- 项目名称:喜茶·郑州国贸360广场店
- 项目面积:150㎡
- 设计总监:郑铮 Zen
- 项目经理:陈常 CC
- 主笔设计:郑铮,陈晓雯
- 协作设计:杨鹏辉
- 撰文:洪加路
- 插图:谭焱芝
- 空间摄影:汪敏杰
从消费者对产品的感受入手,这家店更为直接地选取了芝士茶特有的渐变茶色作为沟通点,利用店址本身两层通透的建筑特点,营造“整个人泡在茶汤里”的奇妙体验。
▼店铺外观,the exterior view
The store’s design concept was inspired by the the brand’s renowned Cheezo Tea product, and its gradient color appeared in the cup when the white Cheezo cream topping gradually melt into the tea. Within the transparent two floors construction, the design team aimed to build an exclusive experience of “diving in a cup of Cheezo Tea” by presenting the gradient going from white to deep tea color in the space scale.
▼奶茶店外立面,the facade
▼细条形定制手工砖是构成色彩渐变的主要材质,其半弧面形态平铺后带来像竹排一样的自然肌理,the column is made of thin strip custom handmade bricks with the natural texture like bamboo raft
由外部观察这个透明发光盒子,可见其整体呈现出色彩从深到浅的渐变趋势。而面对除去厨房区域后单层不足50㎡的局促面积,设计师选择以一个瞩目的旋转楼梯贯穿一二层:与其勉强多塞进些座位,不如索性将空间装置化,营造更具记忆点的视觉效果。立品团队为喜茶不同店面设计的系列装置始终围绕“禅意”中的“时间”概念,从表盘到钟摆,试图在日常物件与非日常感受之间,以丰富的感官体验激发灵感。
▼旋转楼梯概念图,concept of the spiral staircase
Besides, it featured a stunning spiral staircase in the middle of the store that worked as an installation, so as to inspire a better interaction between the store and its customers, as well as to create a visual focus from the outside.
▼旋转楼梯是空间中的主角,the spiral staircase is the center of the space
▼人们在店内的活动围绕着楼梯进行,people move around the spiral staircase in the store
▼俯视旋转楼梯,aerial view of the spiral staircase
喜茶 · 郑州国贸360广场店
项目面积:150㎡
设计总监:郑铮 Zen
项目经理:陈常 CC
主笔设计:郑铮、陈晓雯
协作设计:杨鹏辉
撰文:洪加路
插图:谭焱芝
空间摄影:汪敏杰
{{item.text_origin}}

