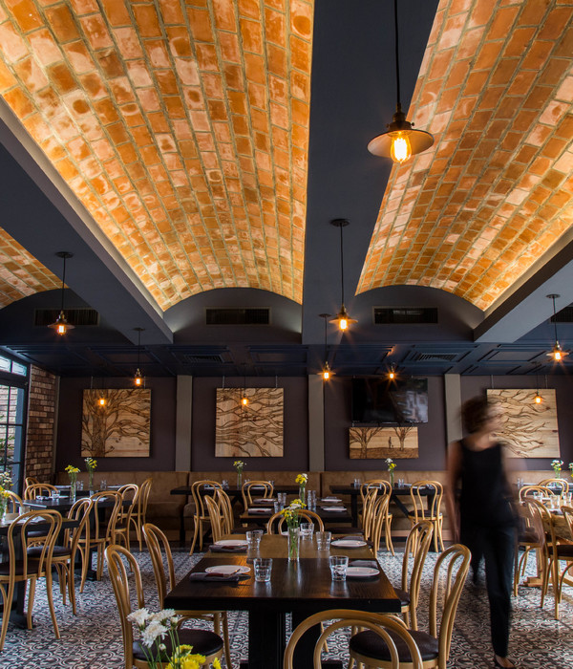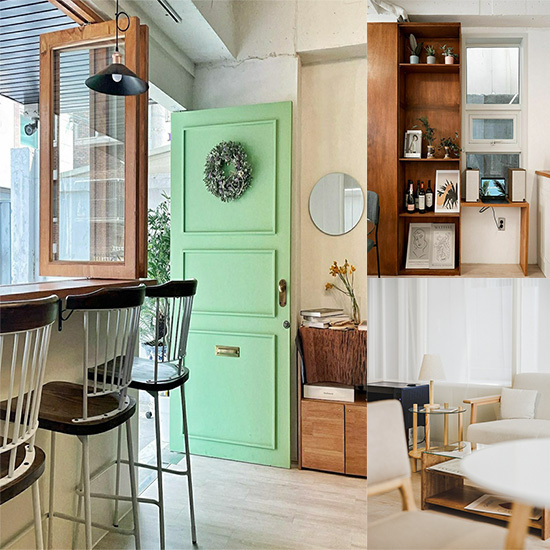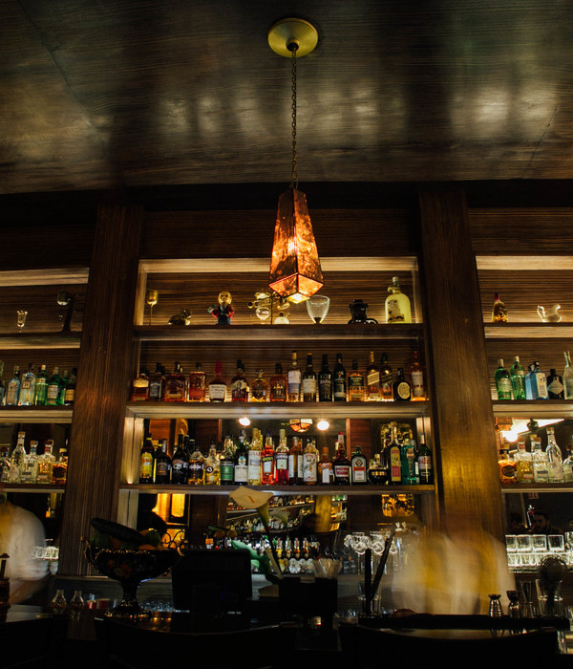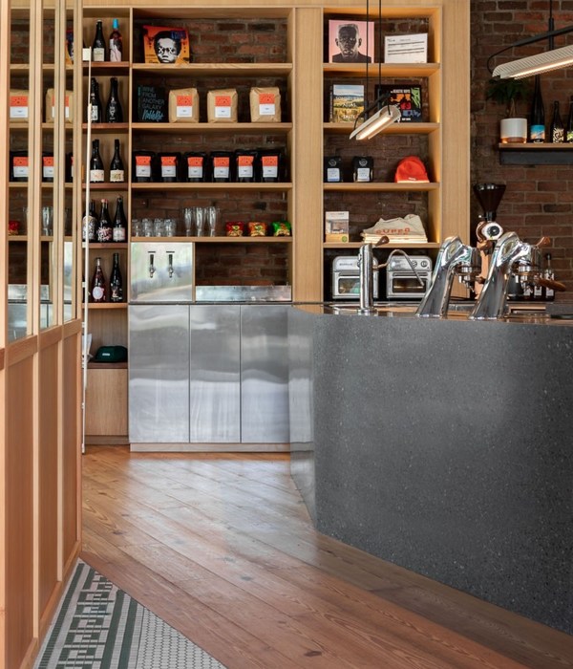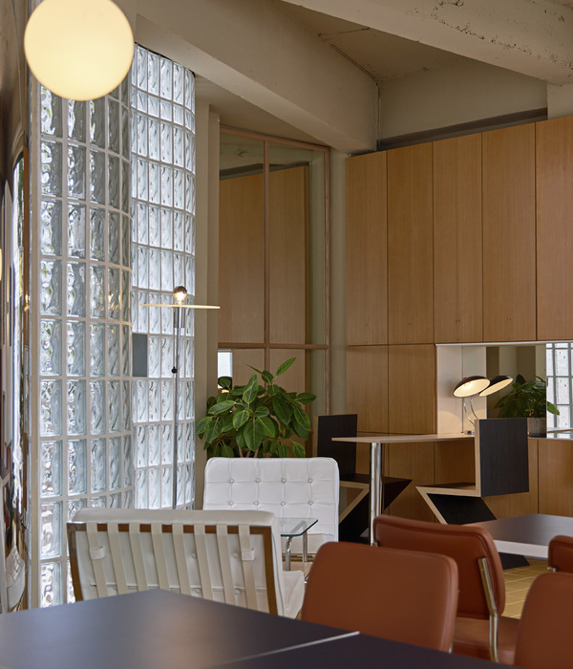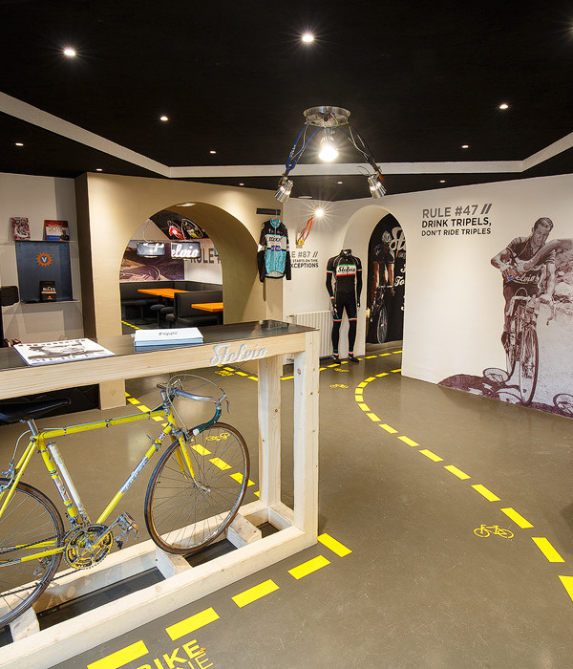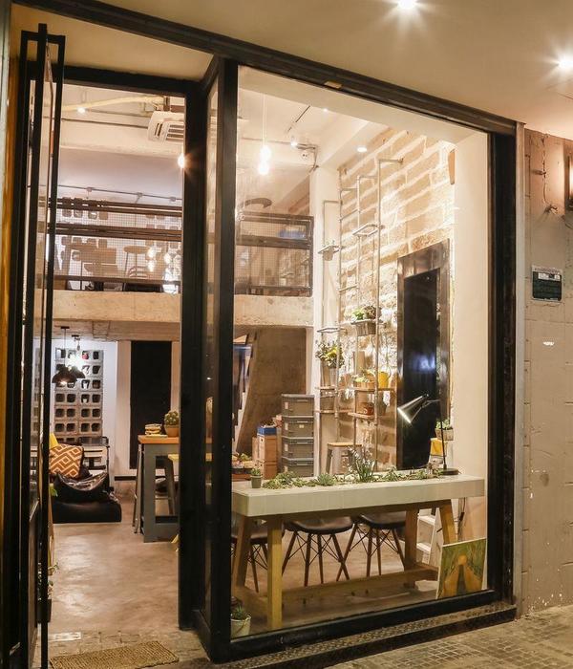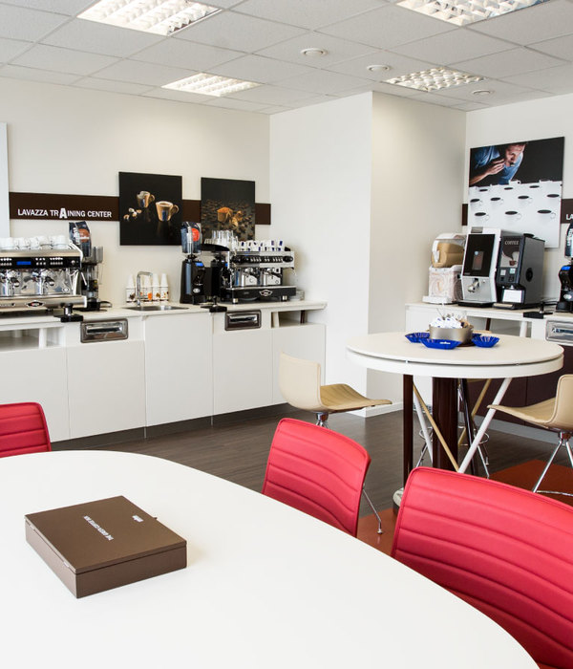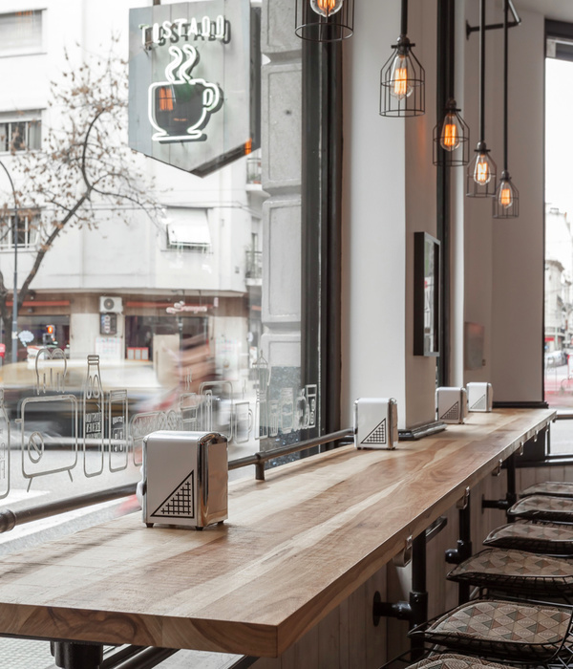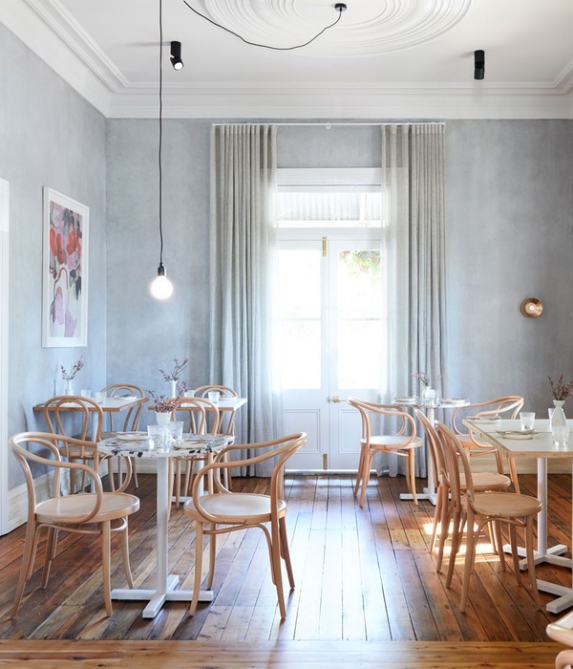Architects:NUA Arquitectures
Area :78 m²
Year :2019
Photographs :José Hevia
Manufacturers : AutoDesk, HAI, Ondacer, ZangraAutoDesk
Lead Architects :Maria Rius, Ferran Tiñena, Arnau Tiñena
Engineering : STC Enginyeria
Contractor : Construccions Marimon y Barrabeig
MEP : David Orpinell.
Graphic Material : Gerard Joan
City : Valls
Country : Spain
This project is located in a place occupied for a long time by an accountancy office, transforming it into a cosy and bright space where you can enjoy signature cuisine. The space is a shop between party walls, with one facade that looks out onto the street and another wall that is partially occupied by an industrial building.
In both cases, it acts by looking for maximum opening so that natural light can reach all corners of the new café. The urban facade is permeable and opens out onto the street blurring its boundaries. Its section is extended to create a habitable space both from the inside and from the outside and allow, in turn, the total opening of the wooden frames of each of the two access areas. The intervention discovers the existing structure formed by two concrete porches that structure the space in three domestic areas: the garden, the dining room and the kitchen. Garden The entrance space is a bolster between the street and the central space of the café. The textile ceiling with inverted vaults looks like a marquee, an indoor festive space or a pergola, an exterior covering that is part of a garden. The design of furniture of different dimensions and materials, and the incorporation of plants generate a relaxed area, where children can also play. The interior and exterior qualities of the space are regulated by the large metallic entrance frames, which, in turn, are a bench and a table.
Dining room The main feature in the central space is a large table, a space for meeting and sharing. A bench with different tables runs along one of the party walls, offering a more private area to sit in. The other party wall contains a service and storage cupboard-counter. Kitchen The third bay contains the kitchen open to the central space, the toilets and the facilities. The concrete porch is completed with blocks of the same material, and with wooden frames that convey as much light as possible to the central space. A versatile and diaphanous space with a permeable facade that opens out onto the street to accommodate different activities. A little bit of home to enjoy new gastronomic proposals. A garden, a dining room and a kitchen.
▼项目更多图片
{{item.text_origin}}

