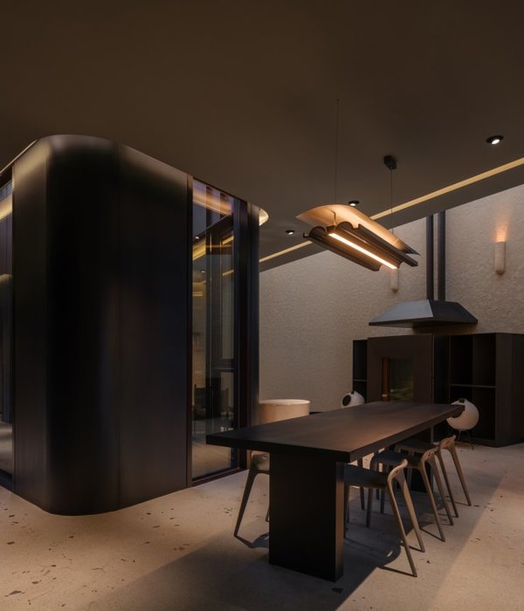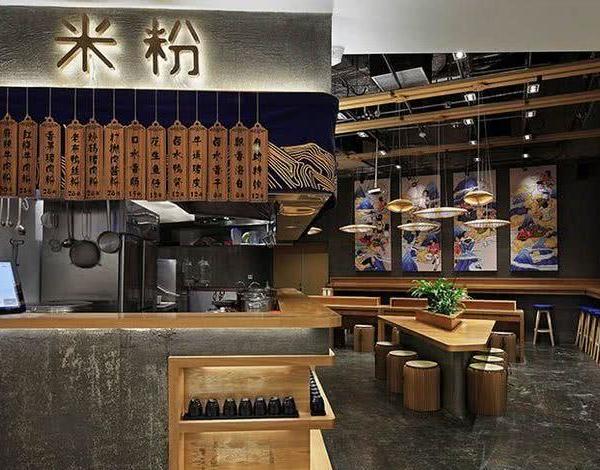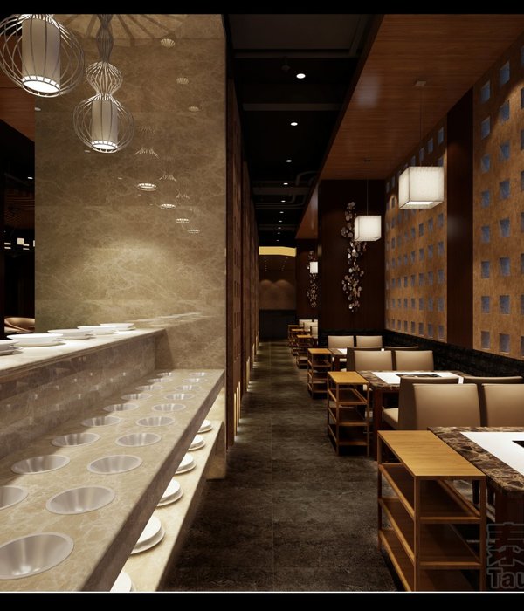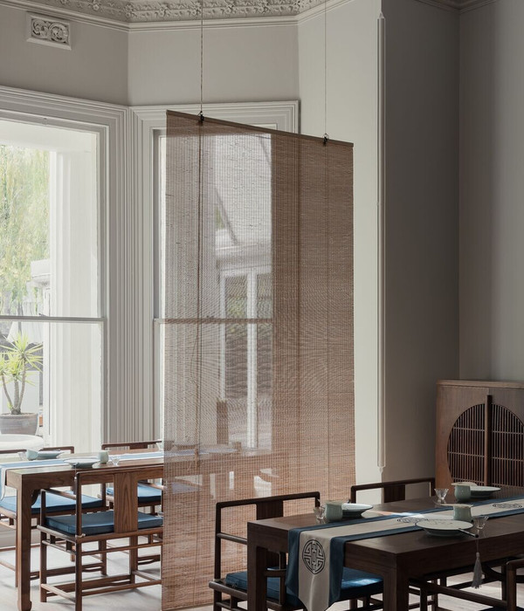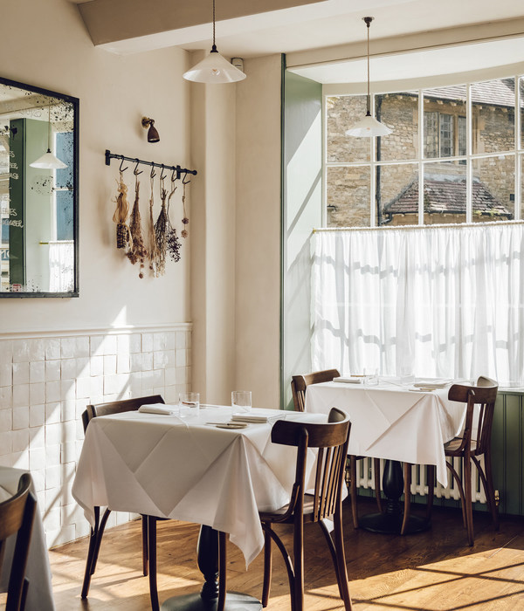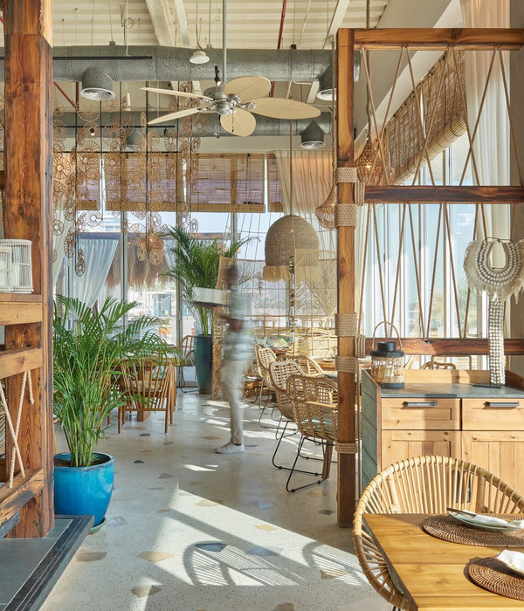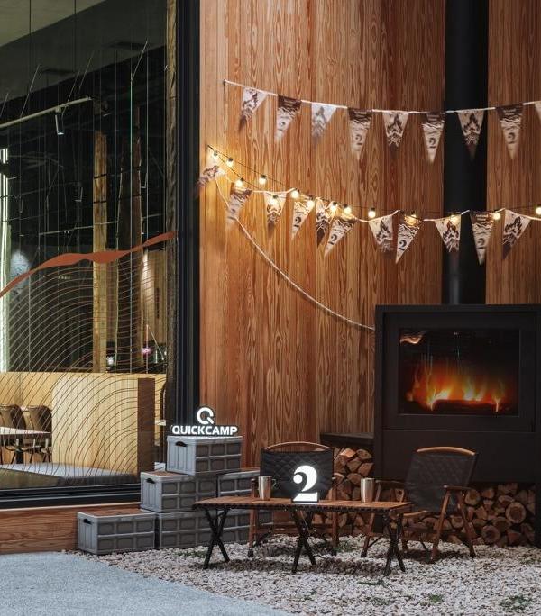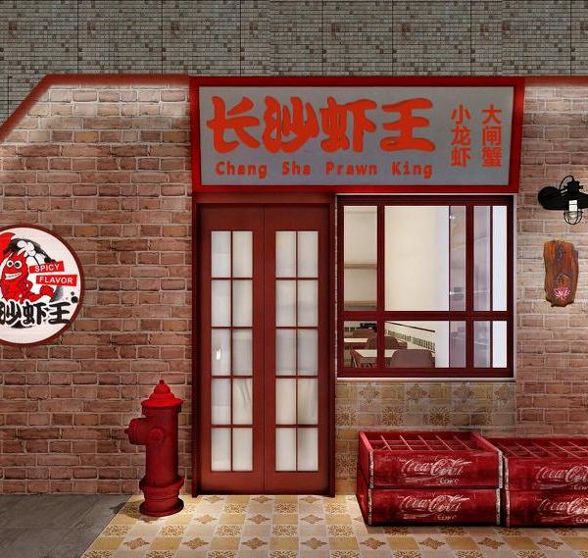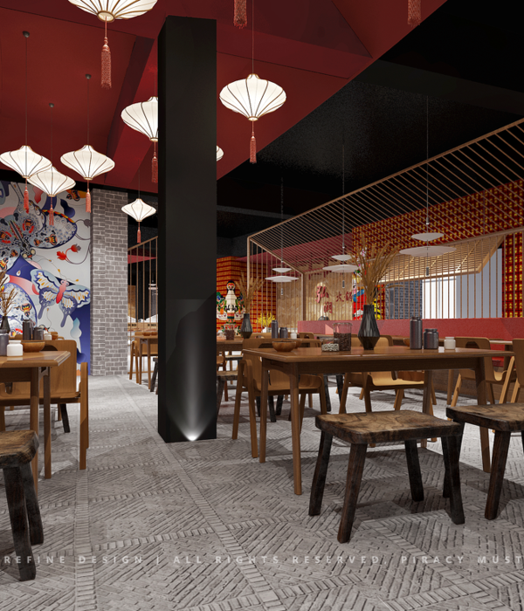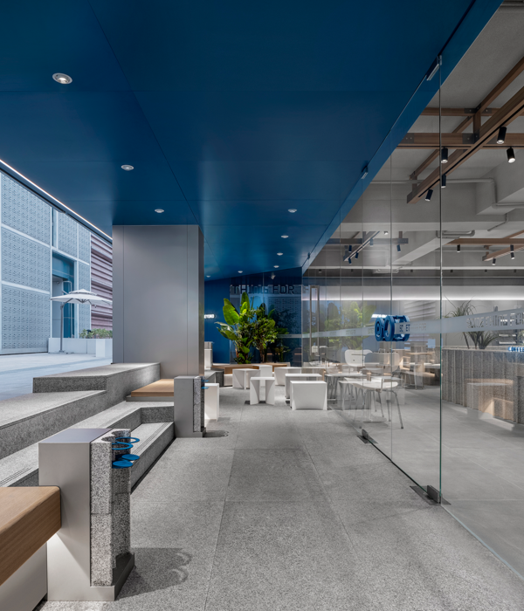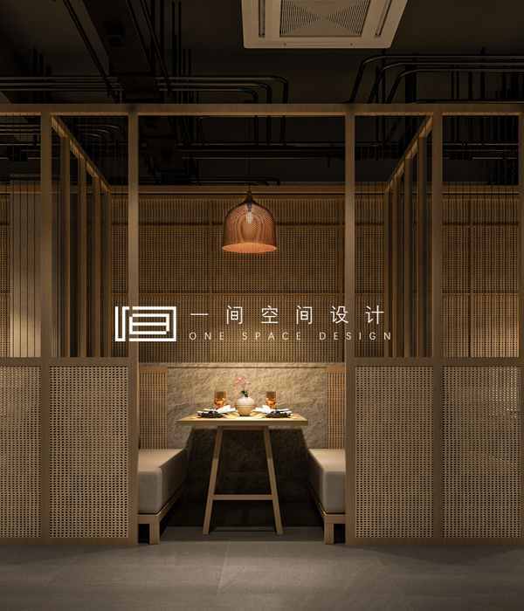Business atmosphere, modernity and comfort – all this is combined in the new office of the development company Tekta Group specializing in the construction of business and premium class housing. The democratic, maximally open layout includes open space, meeting rooms, recreation areas and collaborations.
The complex configuration of the building with semi-circular glazing and a sloping facade has led to the location of open space workplaces near the windows, which provides good natural light during the working day. The line of offices stretches along the straight facade. Meeting rooms are assigned to the side of the building with a panoramic view of the city landscape.
The main priority when creating a new space was the comfort of staying in the office, the mood for constructive interaction, the ability to choose a place for productive work. In addition to standard work places, there are soft sofas in mini meeting rooms, small lounge areas, and coffee points. Special mention should be made of the shared large kitchen – the heart and soul of the company. Here you can relax on a soft sofa or a comfortable chair, chat with colleagues or work on a laptop.
The office is filled with green plants – they give a sense of home comfort, zone the space, create visual accents. In general, the office is designed in light colors with natural textures. The abundance of white and light grey graphic highlights black color open ceiling and frames the glass walls, complemented by the warm tone three-dimensional wooden panels and bright accents of yellow and blue sofas and chairs.
Much attention is paid to noise insulation as an important component of the comfort of the working space: acoustic wall and ceiling panels, zoning of noisy and quiet spaces, a telephone booth near the workplace. Instead of matting the partitions, curtains are used, which suppress the sound, and also create a visual and atmospheric effect of a cozy and calm environment.
{{item.text_origin}}

