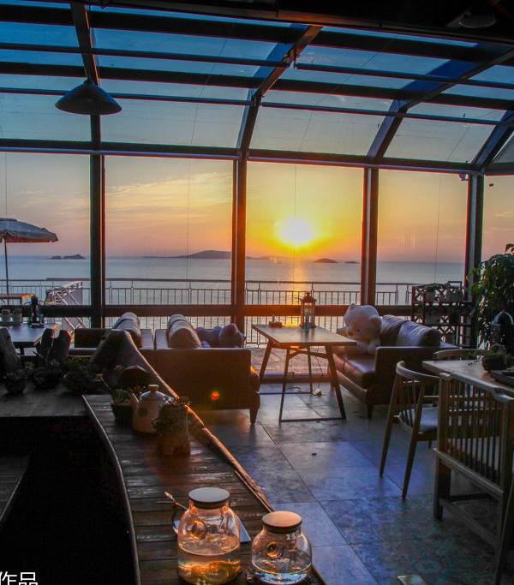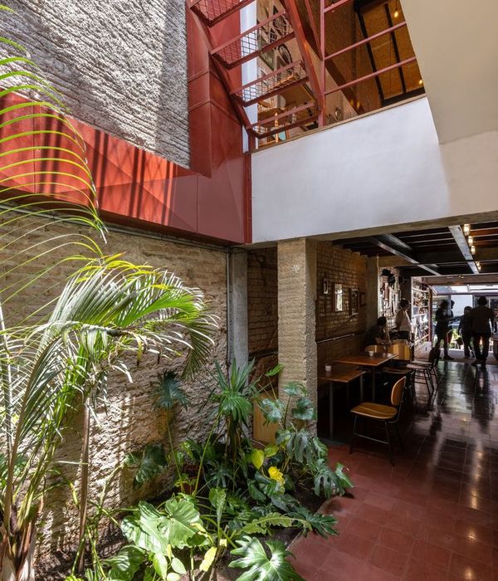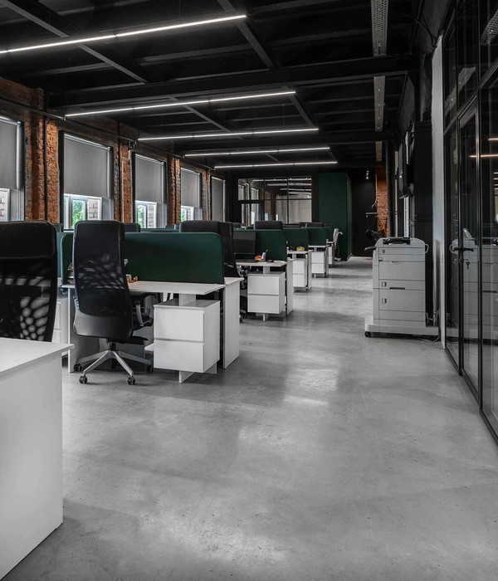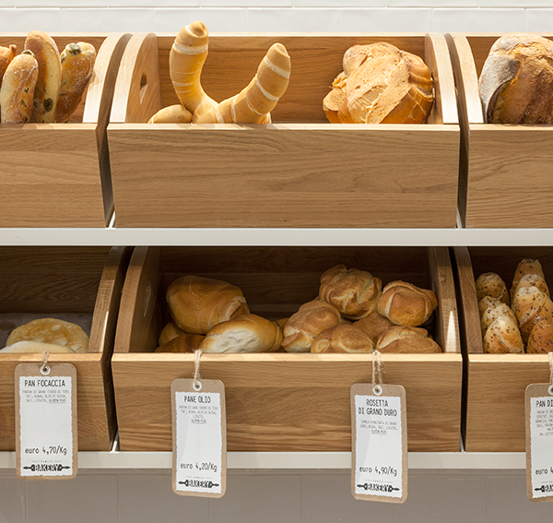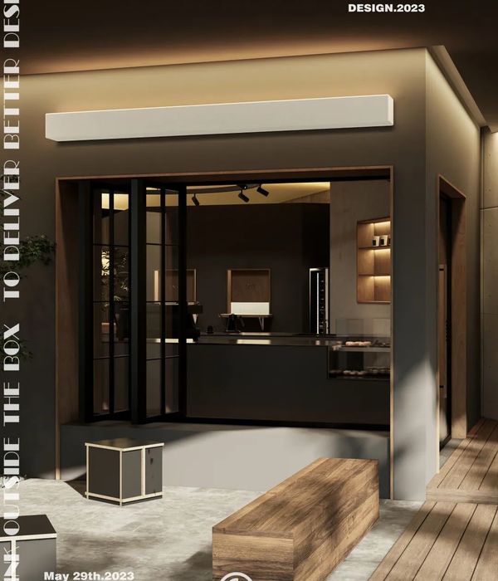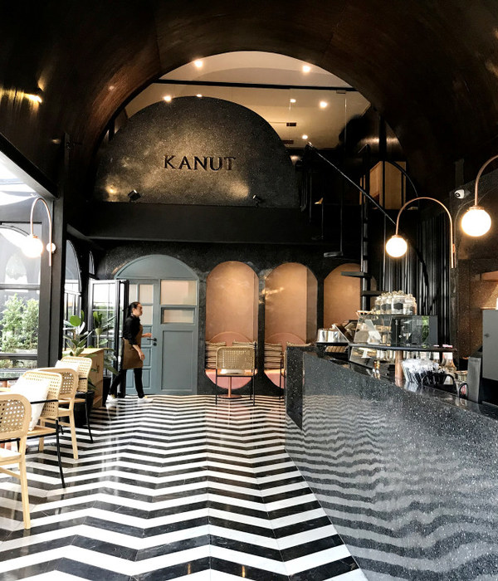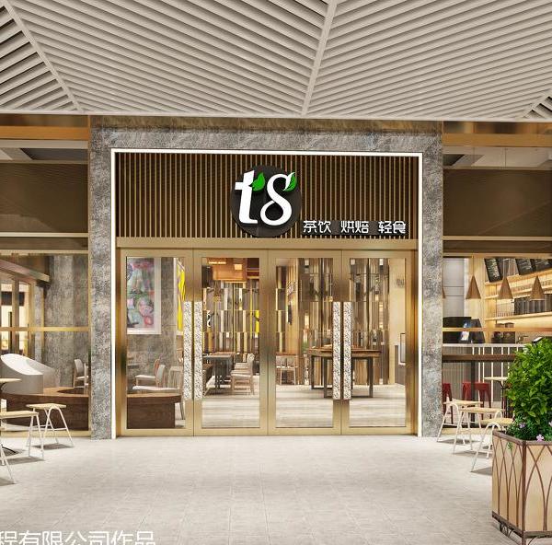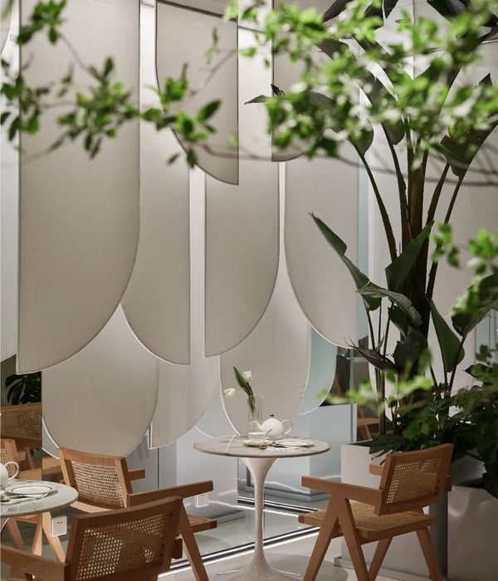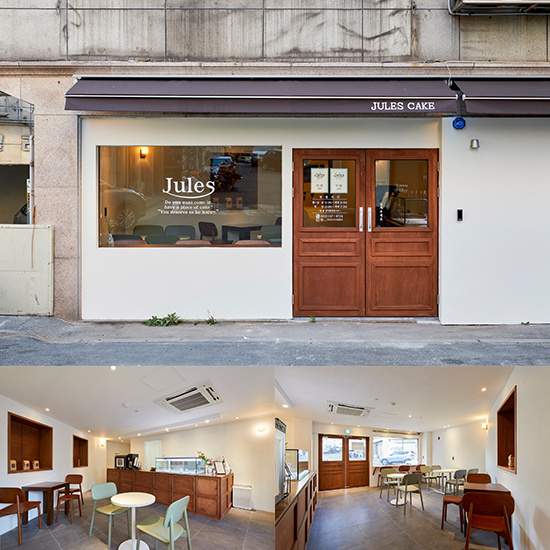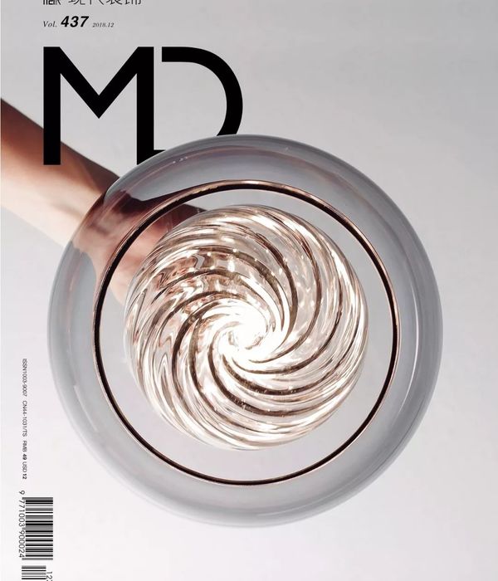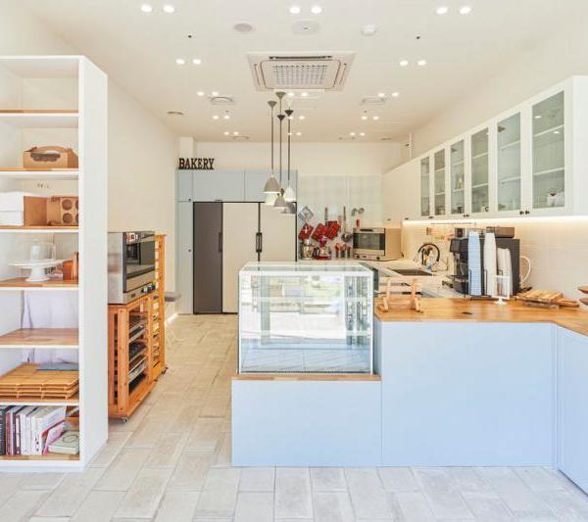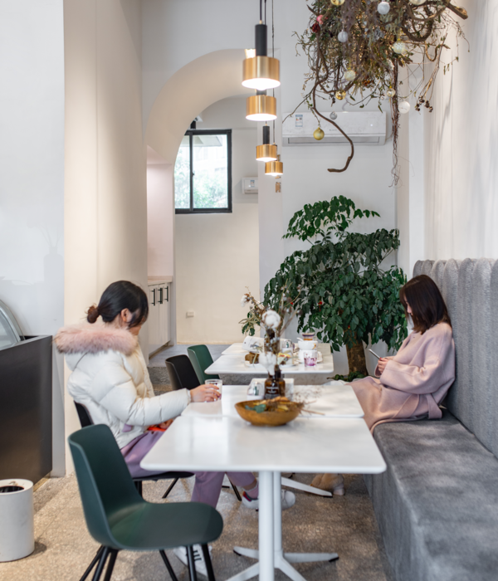- 项目名称:Something For-深圳益田假日广场店
- 设计团队:梁宁森,杨振钰,李卷儿,古耸宇
- 设计周期:2021.11-2021.12
- 业主:Something For
- 主材:火烧面芝麻白花岗岩,瓷砖,木纹贴膜,喷砂不锈钢
Challenge: unique project conditions
项目委托方是创始于澳洲的咖啡品牌“SOMETHING FOR”。该项目位于深圳市区一个商业综合体的半下沉的街区空间,其顶部是商业停车场出入通道,室内的地面高度大大低于室外地面,入口处的高度仅2米高,场地的层高与光线的限制带来更多压迫感——独特的空间形态给予项目极大的挑战与突破点。
The project was commissioned by SOMETHING FOR, a coffee brand founded in Australia. It locates in a semi-inground block in a commercial complex in Shenzhen downtown, the top level of which is a commercial parking access. The indoor ground level is much lower than the outdoor ground level, and the entrance is only 2 meters high. The height of the site and the limitation of light bring make its feel oppressive – the unique spatial form is both a great challenge and a breakthrough of the project.
Response: unleashing the vitality of the place
MOC并未在项目一开始就切入技术性的策略去规避空间的缺陷,而是希望为人们构筑一个能回避现阶段大量严肃消息,自由呼吸的惬意场域。
Instead of using technical strategies to avoid the site defects, MOC starts with the intention to build a pleasant and stress-free place that allows people to escape from the massive amounts of serious information currently, and breathe freely.
结合场地条件,大刀阔斧地将下沉的室内边界后退,将内部空间的一部分让渡给公众,结合“城市庭院”作为场所氛围打造,为街区提供更友好的户外休闲空间。原为停车道路的侧面护栏被可伸缩的雨棚覆盖,为户外空间提供遮护的同时强化了庭院的感受。
当有意识的空间规划被实现之后,原有的场地限制也被活化,释放出更多的可能性。
Given to the site conditions, the inground interior boundary is boldly set back and part of the interior is designed as the public area, in order to create the atmosphere of an “urban courtyard” and provide a friendly outdoor recreational space in the neighborhood. The side railings of the driveway are covered by retractable awnings, providing shelter for the outdoor space while reinforcing the impression of a courtyard.
Once the perceived spatial planning comes to life, the original site constraints are revitalized, unleashing more possibilities.
让出庭院区后,项目整体有序地被分为外、中、内三区。外区趣致,让出的面积形成的阶梯式庭院式休闲区弱化了层高带来的落差,让顾客享受户外惬意。中区中正,透亮的玻璃立面模糊区域边界,却从物理空间上提供最大限度的舒适座位;内区务实,以吊楣遮挡主梁为界,用作吧台、烘培间及仓库等操作空间。
With the courtyard area, the project is orderly divided into three zones: outer, central and inner. The outer zone is exquisitely designed into a leisure area with a stepped courtyard style, which weakens the difference in floor height and allows customers to enjoy the outdoor comfort. The central area is foursquare with a translucent glass façade that blurs the boundaries of the area, while provides maximum comfortable seating. The inner zone is functional with the main beam as the boundary, and is used as the bar, coffee roaster and storage space.
阶梯式的内庭院形成了室内外的过渡空间。
The stepped inner courtyard is the transition between the interior and exterior.
透明玻璃模糊了边界,室内以矮墙围合出不同的座位区。
The transparent glass blurs the boundaries and the interior is enclosed by low walls to create different seating areas.
使用常见的白麻石定制的独特品牌肌理,塑造朴素的质感与安逸氛围。
The common white granite is customized and texturized exclusively for the brand to create a rustic texture and restful atmosphere.
以空间中低矮的横梁为界,划分出后场的操作和设备间。
The low beam is used as a boundary to separate the operation and equipment rooms.
吧台设置与横梁上下呼应,梁下嵌装的灯具轨道为吧台提供了柔和的照明。
The bar runs in parallel with the beam where light tracks are embedded to provide soft lighting for the bar.
以品牌图形定制延展的杯托匹配墙面肌理,强调了品牌识别特征。
The custom cup holders with brand graphics fit in the wall surface, highlighting the brand identity.
由于空间的高度限制,MOC放弃了常规的顶部安装空调的做法,改用目前市面上较为少见的可垂直吊装的室内机,隐藏于室内两侧墙柜之内,隐藏在立面的空调设备使空间更趋简洁,并借助顶部倾向的挡板,隐藏起风口的同时避免冷风直吹向客户,形成更加舒适的空间温度。
Due to the height limitation, MOC gives up the conventional practice of installing air conditioners on the top, and uses the rare indoor units that can be hung vertically, and hidden within the wall cabinets on both sides of the room. The air conditioning equipment hidden vertically makes the space look simpler. The baffles on the top hide the air outlets to avoid the cold air blowing directly to customers, maintaining a more comfortable room temperature.
思考:品牌场所的公共性
Reflection: the public nature of brand space
品牌空间因为公众角色的加入而转变为场所,MOC在思考项目条件时,也将品牌场所的公共性纳入了考量的范围。在后疫情时代,被限制的人们衍生出新的需求,当空间设计带着更多的同理心考虑场所转换的可能性,帮助人们去探索更真实的社交时,也完成了一次更具社会意义的品牌叙事。
As the public role of brand space is emerging, MOC takes the public nature of brand space into consideration when planning a project. The post-epidemic era leads to new demands as people’s life is restricted. The convertible possibility of a space motivated by empathy can help us to explore a more authentic social life, while achieving a more socially meaningful brand narrative.
项目名称: Something For-深圳益田假日广场店
Project Name: Something For, Yitian Holiday Plaza, Shenzhen
主创设计:梁宁森、杨振钰
Chief Designers: Liang Ningsen, Yang Zhenyu
Project Director: Wu Xiuwei
设计团队:李卷儿、古耸宇
Design Team: Li Juaner, Gu Songyu
设计周期:2021.11-2021.12
Design Phase: November – December 2021
Completion: January 2022
项目地址:深圳市南山区益田假日广场一层街区
Location: 1F Yitian Holiday Plaza, Nanshan District, Shenzhen
主材:火烧面芝麻白花岗岩,瓷砖,木纹贴膜,喷砂不锈钢
Materials: White granite, tile, wood grain film, sandblasted stainless steel
业主:Something For
Client: Something For
Translator: Coco Kor
Photography: Nie Xiaocong
MOC DESIGN是一家屡获殊荣的设计师事务所。我们关注人的情绪和体验,敏锐捕捉设计趋势并结合商业逻辑,创造具有引领性的品牌空间。无论是品牌全案还是单个空间,我们运用设计向人们诉说品牌的故事。我们热衷于创造人与空间、品牌之间的连结。通过战略性的思考和充满热情的设计,可靠的商业逻辑,规划出具有创造力的空间。通过深度挖掘场地环境的独特性,将强加于项目的特有条件转换为空间独特的设计点。
{{item.text_origin}}

