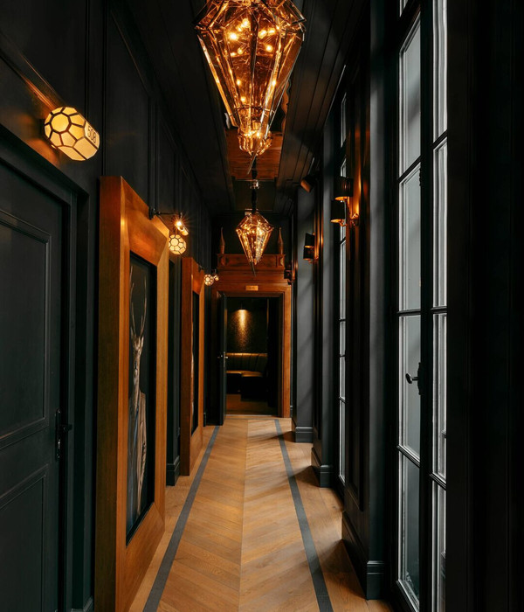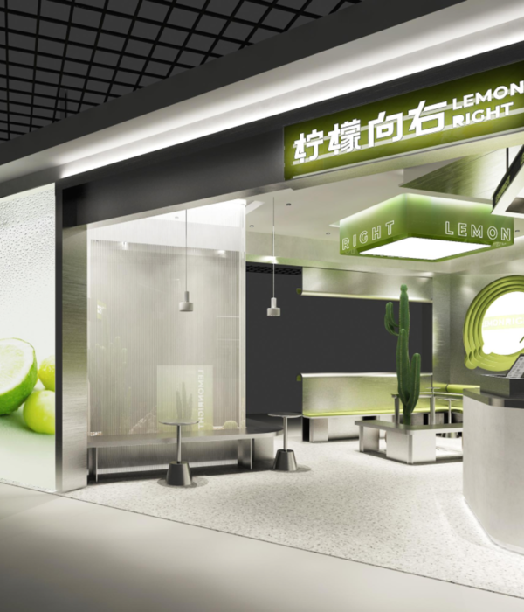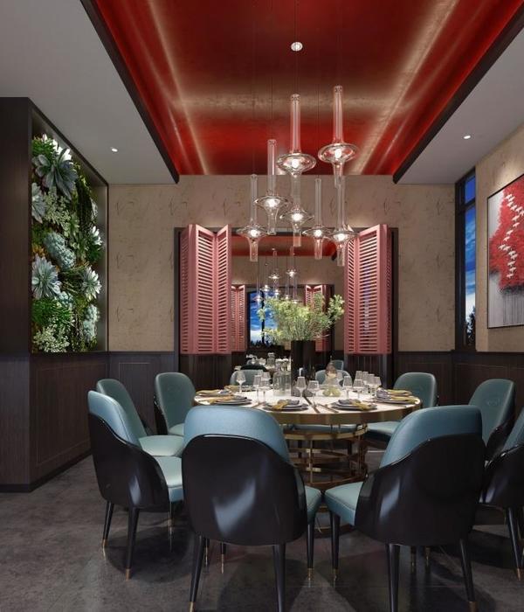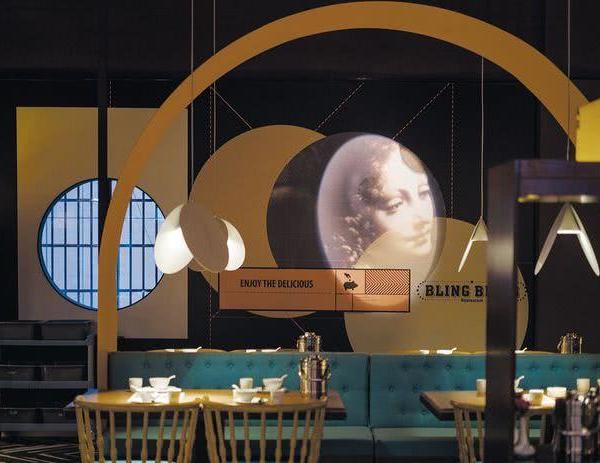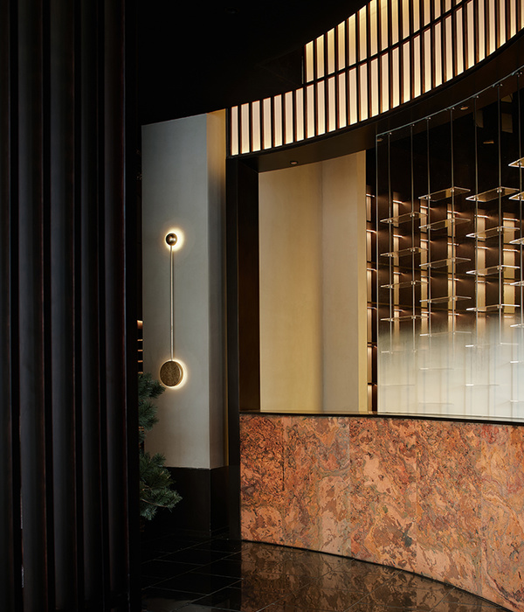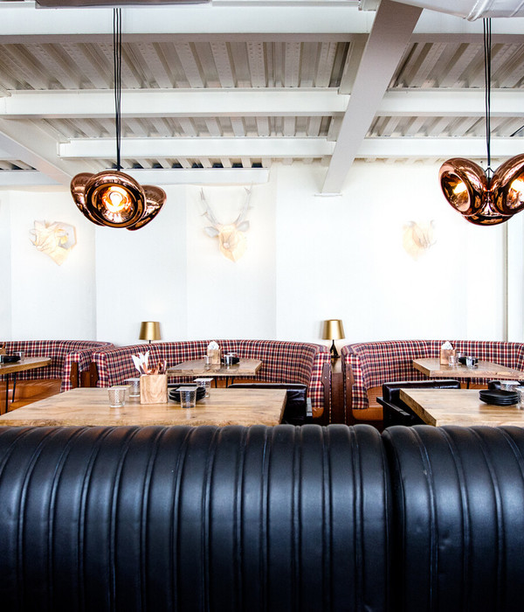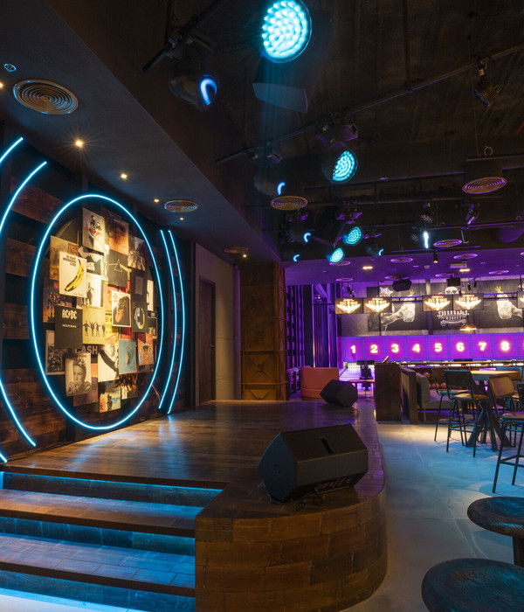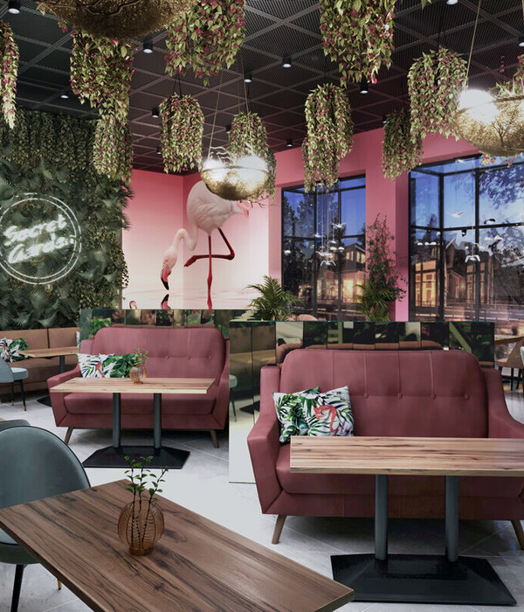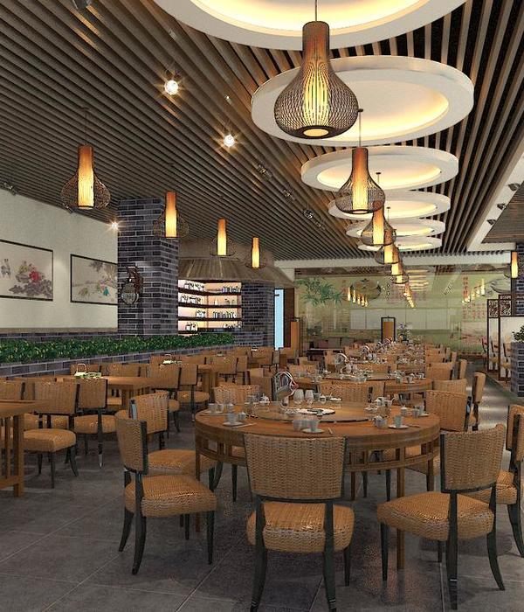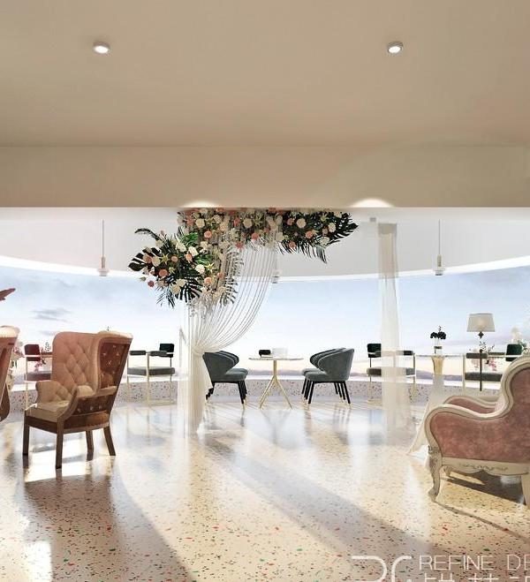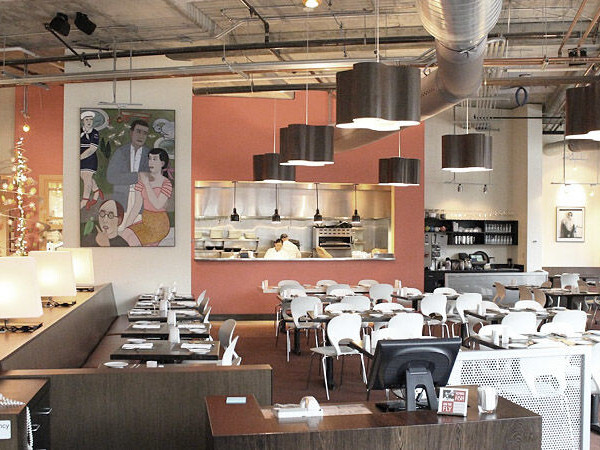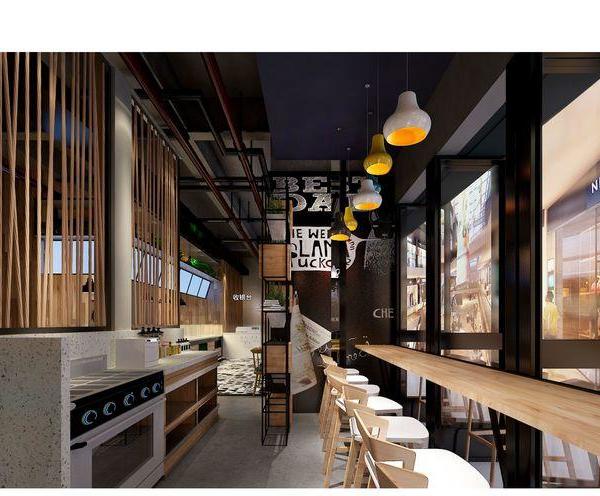- 项目名称:Space,Coffee
- 设计主创:贺赞辉
- 项目类型:商业空间
- 地址:杭州市滨江区江南岸艺术园区
MINSE DESIGN 民舍制作空间 设计工作室
Space/Coffee
Jun1th.2023
Copyright@MINSEDE
SIGN
DESIGN
/
©贺赞辉杨仔玲
“命题模拟案例”
本案是一家以工业风格为主的咖啡厅,建筑面积 220 平方。遵循简约主义的风格美学,在材料上的选择有木饰面、不锈钢、深色涂料等,不同元素组合成符合现代年轻人潮流的咖啡厅。设计认为改造后的店铺应具有开放性,不但可以让在外的行人看到店中,亦能让坐于店内的客人品尝咖啡芬芳同时欣赏往来的现实世界。
原本看似传统的户外空间成为了设计感十足的几何立体视觉,让人们看到了一个不寻常的空间状态。吧台设置在厅内垂直入口位置,从外面向内看,仿佛向着里边无限延伸开来。
The original seemingly traditional outdoor space has become a geometric stereoscopic vision with a sense of design, which makes people see an unusual spatial state. The bar is set in the vertical entrance of the hall, and looks inward from the outside, as if it extends infinitely towards the inside.
老榆木的朴拙质感得年轮之恩赐,取自于大自然中最无私奉献的再生资源库,木色调的温暖,生意蕴,筑高格,治愈力满级,成为室外空间亲和的底色。
The simple texture of the old elm is blessed by the annual rings, which is taken from the most selfless and dedicated renewable resource pool in nature. The warmth of wood color, the meaning of life, the high lattice and the healing power have become the background color of outdoor space affinity.
咖啡厅内部以黑色为主,水泥地面和粗糙的墙面凸显硬朗的工业风,局部植物点缀为空间增添了色彩。不同材质的沙发座椅给人不同感受,有助于顾客放松的享受休闲时光。
The interior of the coffee shop is dominated by black, the cement floor and rough wall surface highlight the tough industrial style, and local plants add color to the space. Sofa seats made of different materials give people different feelings and help customers relax and enjoy their leisure time.
斜置的吧台使整个空间不会显得过于深邃,并且在此可以直接观看咖啡制作过程,以此拉近人的社交距离。温暖、亲切、舒适,才是在设计中的情绪表达。
The inclined bar makes the whole space not too deep, and you can watch the coffee making process directly here, so as to close the social distance. Warmth, kindness and comfort are the emotional expressions in design.
桦木板自带的天然纹路质感细密、色彩柔和,让本身沉暗的空间变得宽敞明亮。在营造室内氛围的时候,使用了整体光和局部光,分别突出整体色调和局部氛围营造。
The natural grain of birch board is fine in texture and soft in color, which makes its dark space spacious and bright. When creating the indoor atmosphere, the whole light and local light are used to highlight the whole tone and local atmosphere respectively.
黑灰做主色调,通过深浅对比出明暗层次。利落的极简线条与亮泽的金属座椅,为空间局部带来个性的点缀。
Black and gray are used as the main color, and the light and dark levels are compared by depth. The neat minimalist lines and shiny metal seats bring personality embellishment to the space.
散座周边没有做过多装饰,只在墙壁上局部选用镜面元素,搭配干净简洁的背景墙面足以营造一种浓郁的艺术气息,而柔软的卡座进一步提升了舒适感。
There is not much decoration around the scattered seat, only mirror elements are selected locally on the wall, and the clean and concise background wall is enough to create a rich artistic atmosphere, and the soft card holder further enhances the comfort.
項目名稱:/ Coffee
項目地址:/江西萍乡
設計單位:/民舍製作空間設計
設計主創:/贺赞辉杨仔玲
建築面積:/ 220 m²
項目類型:/商业空间
歡迎轉發分享本文
You are welcome to share and repost this article.
以空间承载乐 以色彩记录趣
贺赞辉
杭州民舍制作空间设计工作室
萍乡民舍制作空间设计工作室
联合创始人
2021 百度馨居奖全国 top50
2020 UNDER40 中国杭州设计杰出青年
2020 中国设计新青年华东 TOP50
2020 ADA 菲斯曼设计优秀作品
2019 金堂奖年度杰出作品
2019 年 IDS 设计星十佳作品
2019 亚太空间设计新锐设计师
联系我们
民舍制作空间设计工作室
地址:杭州市滨江区江南岸艺术园区
地址:江西省萍乡市雅天大厦 A 座 301 室
sanb667
媒体联络:
-三贝-
绿洲:
-三贝-
三贝
▼圖文涉及隱私版權.如需轉載.請先通過文末的郵箱地址與公眾號管理員聯繫.我們會第一時間回覆.謝謝!
{{item.text_origin}}

