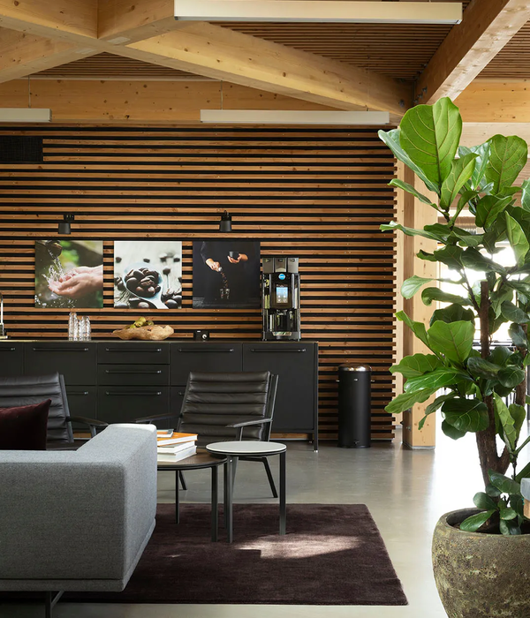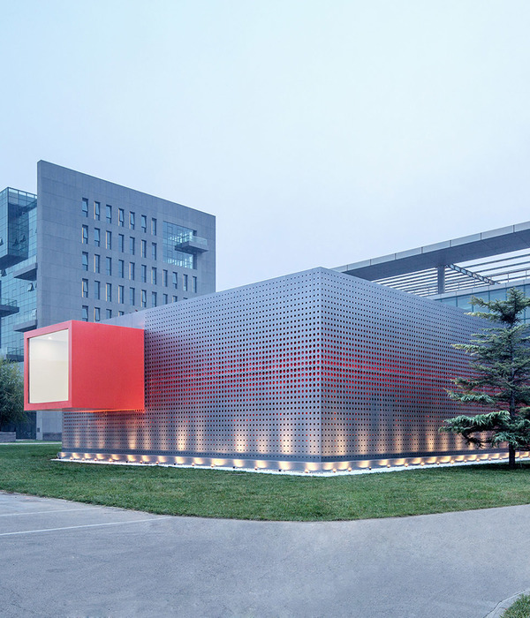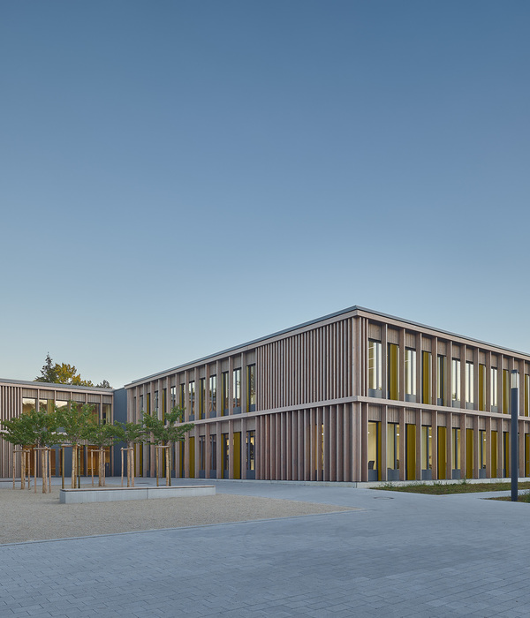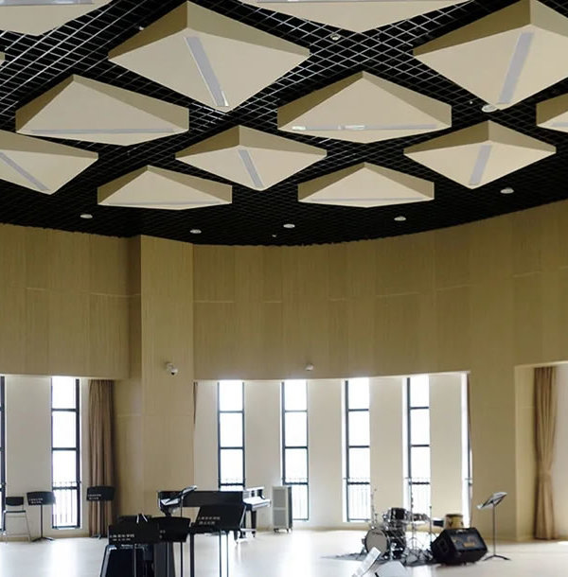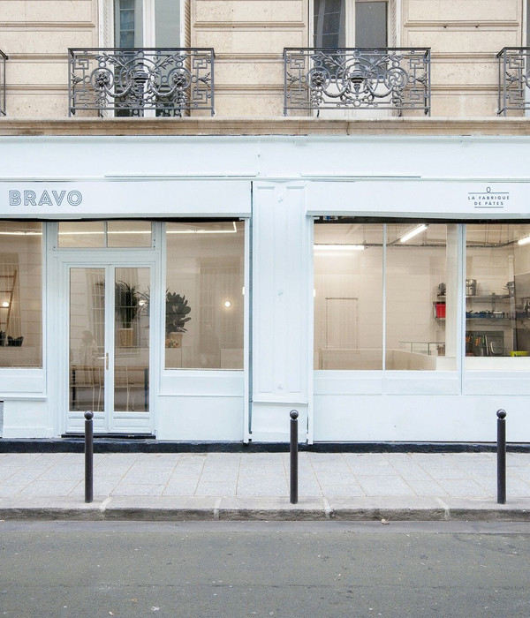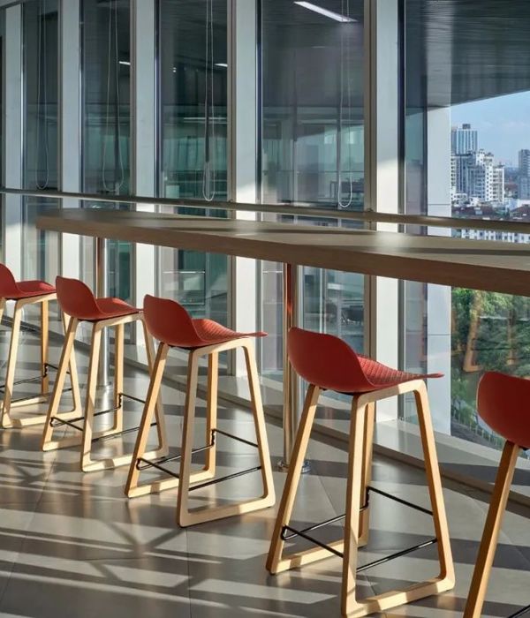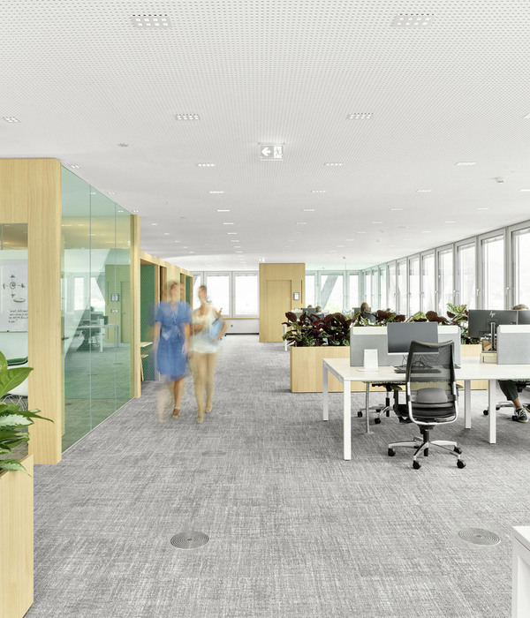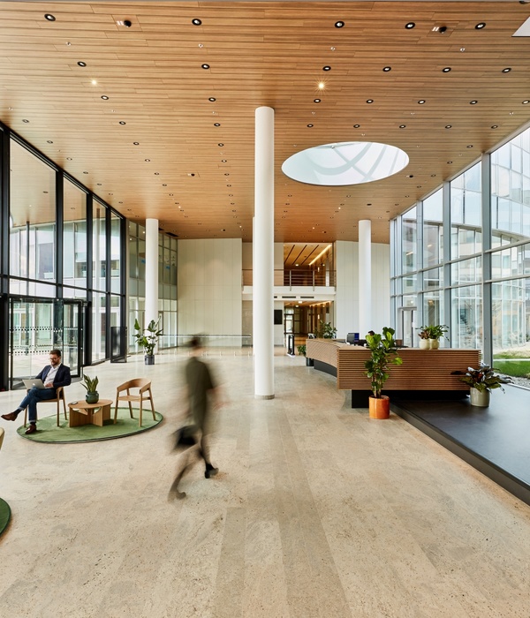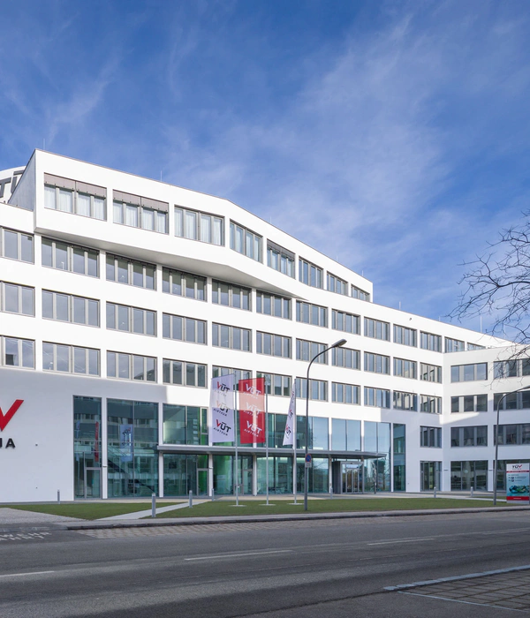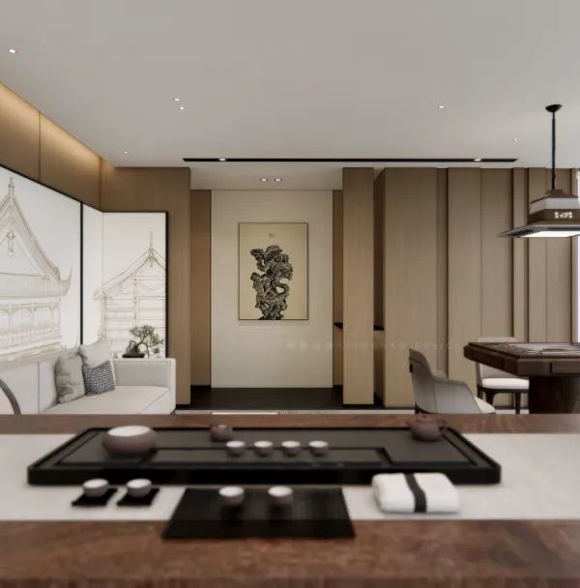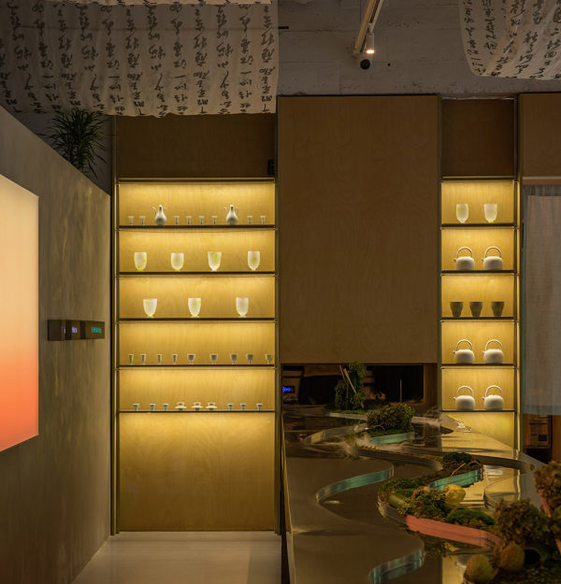Architect:bobo space
Location:Zastavskaya Ulitsa, 5, Saint Petersburg, Russian Federation, 196084
Project Year:2021
Category:Offices
In the former industrial area of St. Petersburg, in the building of a former factory, with an abundance of bricks, metal structures and concrete, we have implemented a design project of an office of 300 square meters for a company that supplies engineering plumbing to self-service stores in DIY format. The office is designed according to the principles of an Agile office or a flexible office.
Aleksander Zinoviev
When planning a working space, creating an office interior design, our task was to create, firstly, all possible areas of staff cooperation: the academy zone, study rooms, media kiosks. In order to work effectively, employees must have access to training materials, product samples and other materials to help them understand the specifics of their work.
Aleksander Zinoviev
Second, we had to provide focus areas: quiet work booths that allow staff to concentrate, as such booths are well soundproofed.
Aleksander Zinoviev
Thirdly, we needed to arrange social areas such as an amphitheater for watching movies. There are seating arrangements for up to 45 people. A projector and a screen are mounted on the wall. There are also big bags for watching movies in the evening. Another area for informal meetings is the book-sharing bar. This is an area where employees can have tea or coffee, prepare snacks. Bookcases are located here as well.
Aleksander Zinoviev
All these social zones form free space for independent work or informal meetings. The common area is also used for holding general corporate meetings.
For official meetings the office has traditional meeting areas such as meeting rooms, which are provided with mobile partitions that allow to combine the meeting room space with the common area.
Aleksander Zinoviev
Open space zone accommodates 36 workplaces. All of the above multifunctional spaces surrounding the open space are designed to be used for short periods of time and allow staff to move flexibly. In general, such an office concept allows employees to move around the office, choosing a place to work that suits their tasks best of all.
We would like to emphasize that the budget for renovation and finishing work was very small, and the design project included the development of drawings and plans for most of the project elements - meeting houses, booths for secluded work, amphitheater steps, book-sharing area, etc., which the builders were able to build without the involvement of separate furniture workshops.
▼项目更多图片
{{item.text_origin}}

