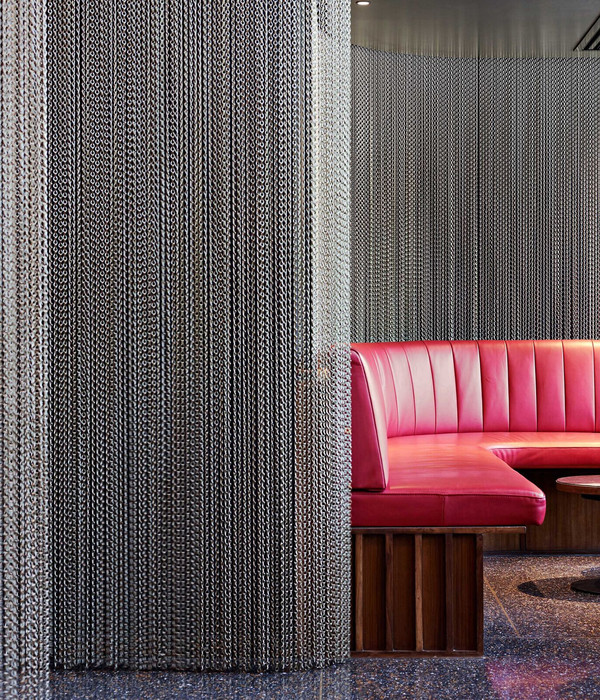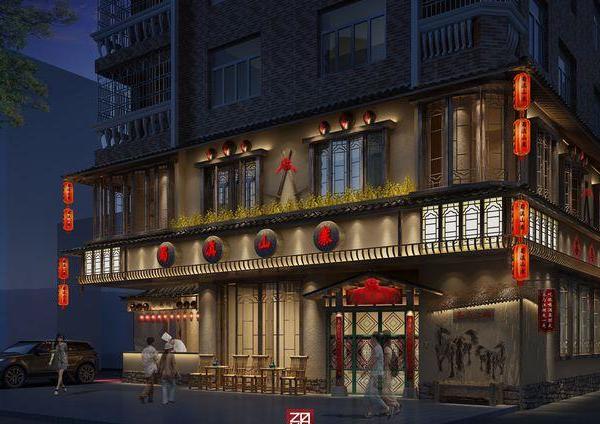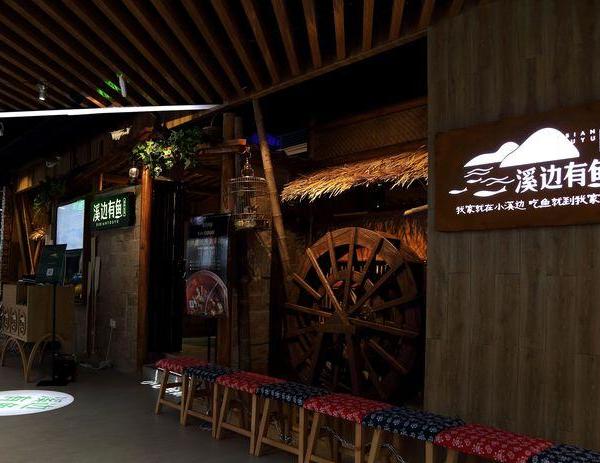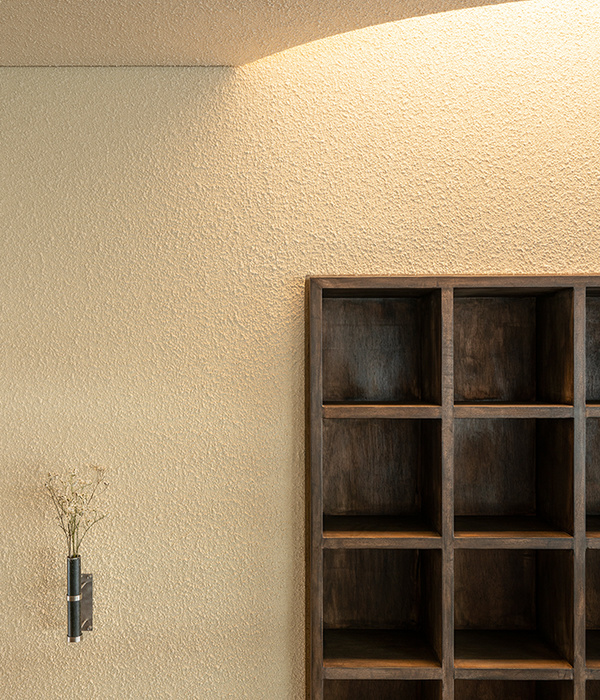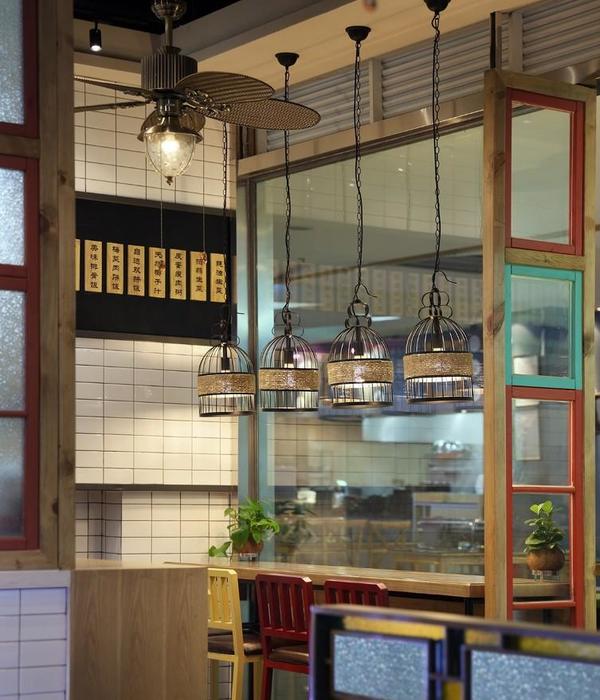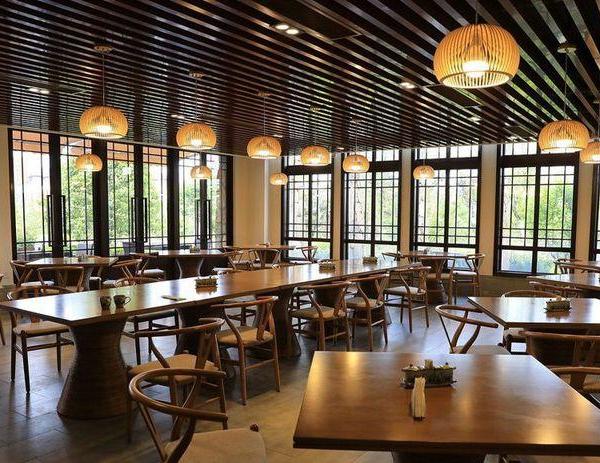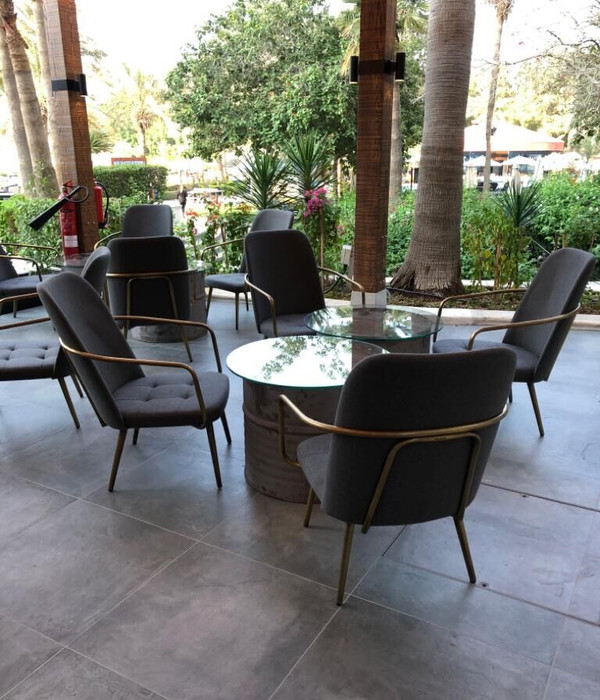Architects:walter huber architekten gmbh
Area :2620 m²
Year :2018
Photographs :zooey braun FOTOGRAFIE
Manufacturers : Forbo Flooring Systems, LIGNOTREND, PollmeierForbo Flooring Systems
Lead Architect :Walter Huber
Landscape :Büro Hink Landschaftsarchitektur GmbH
Photovoltaics :ENTEGA NATURpur AG
Building Physics :GN Bauphysik Ingenieurgesellschaft
Structural Designer :Merz Kley Partner, A-Dornbirn
Clients : Wissenschaftsstadt Darmstadt, EB Immobilienmanagement
Technical Equipments In Buildings : IWP Ingenieurbüro für Systemplanung GmbH
Electrical Engineering Design : Steinigeweg Planungs GmbH & Co.KG / Darmstadt
Fire Protection : CSZ Ingenieurconsult
Electrical Engineering Design : Steinigeweg Planungs GmbH & Co.KG / Darmstadt
Fire Protection : CSZ Ingenieurconsult / Darmstadt
City : Darmstadt
Country : Germany
Walter Huber Architekten from Stuttgart enlarged the Ludwig-Schwamb- and Mühltalschule in Darmstadt by adding two staggered flat-roofed buildings.
The aim was to give the inclusive teaching concept a spatial expression. On the ground floor the assembly hall and the canteen can be joined with the lobby.
The class and childcare rooms on the second floor are arranged around an open work and leisure area. The school is built in timber frame structure that saved 704 tons of CO2 compared with the conventional construction. That is roughly equivalent to the annual CO2 emissions of 470 cars.
▼项目更多图片
{{item.text_origin}}

