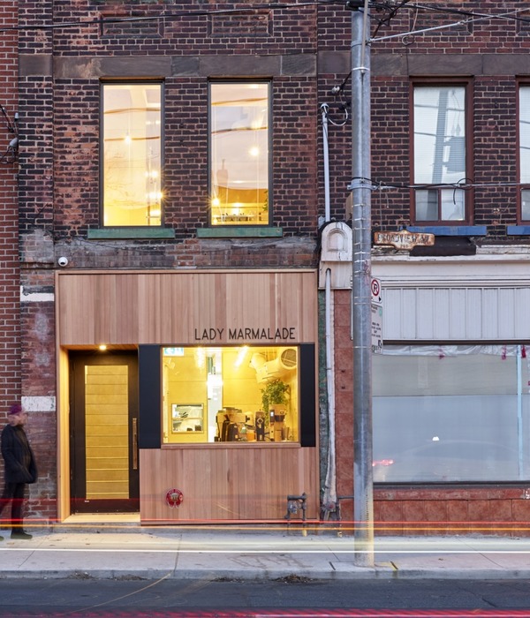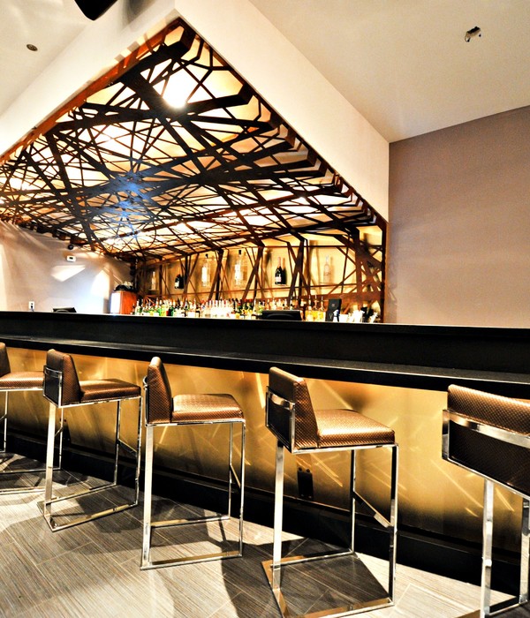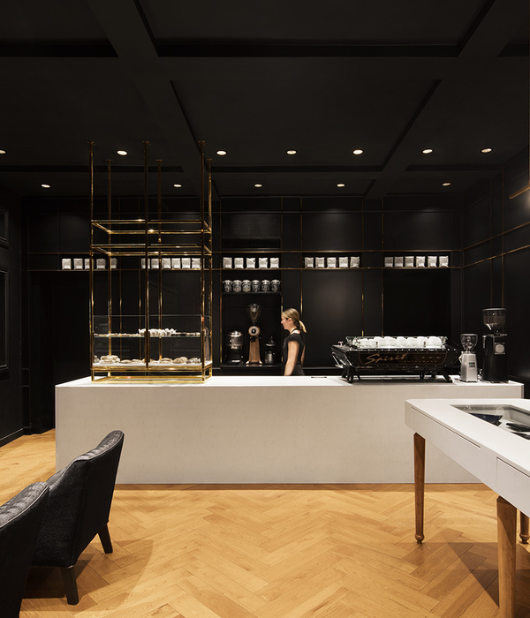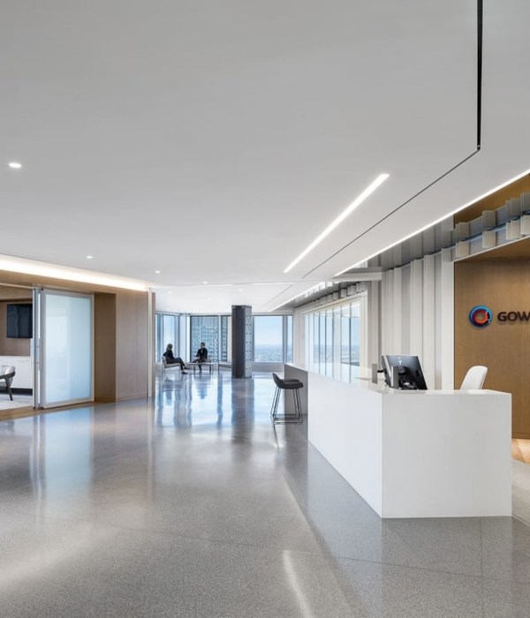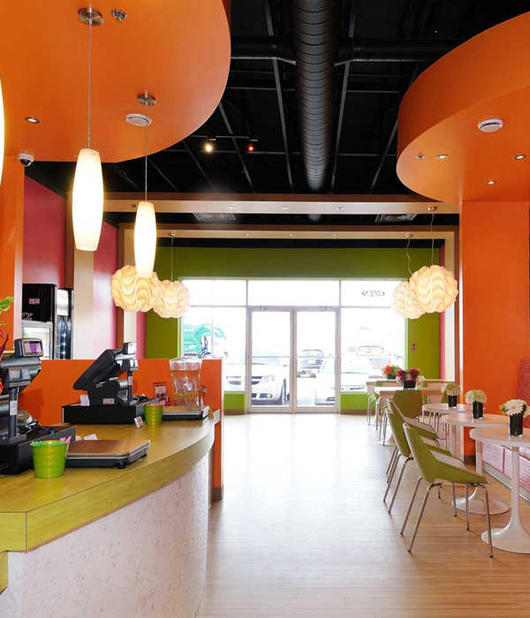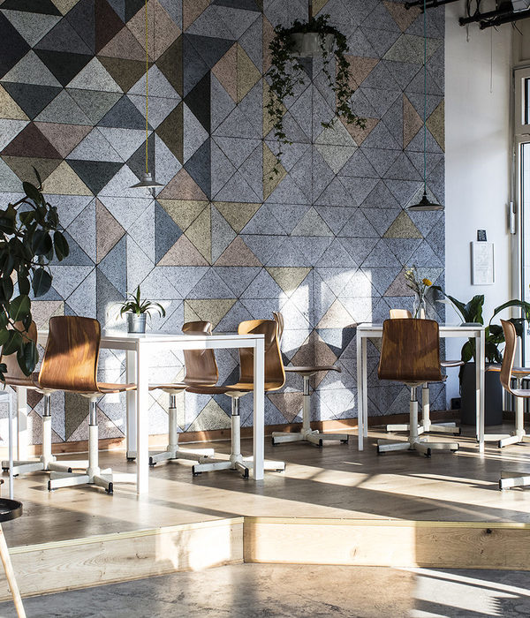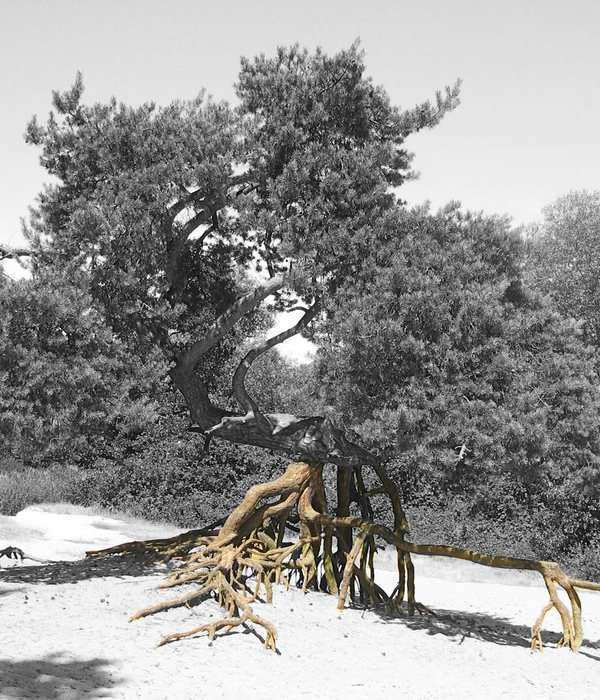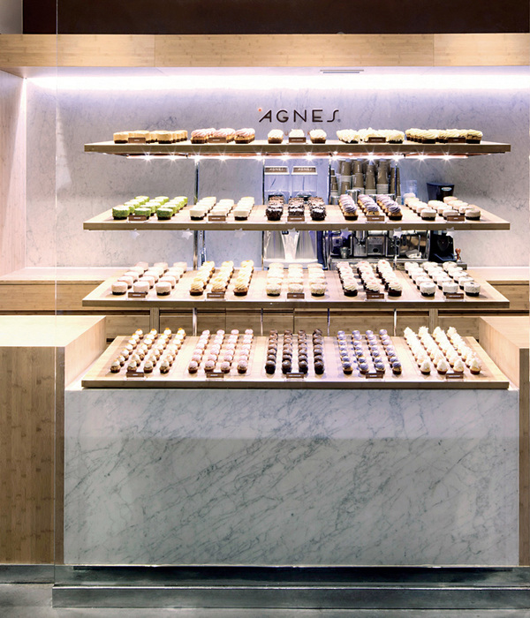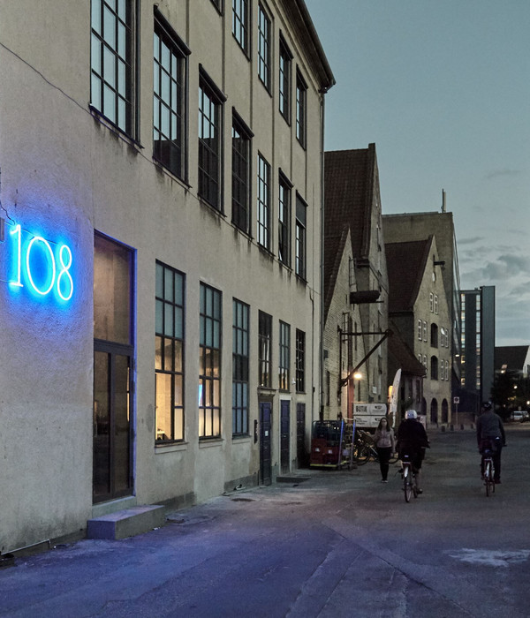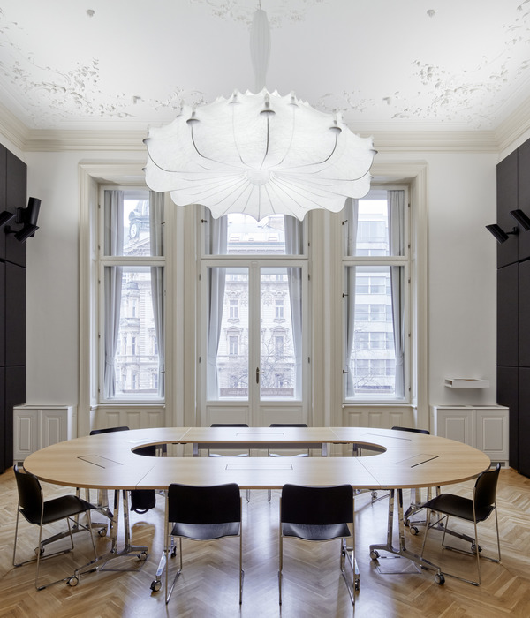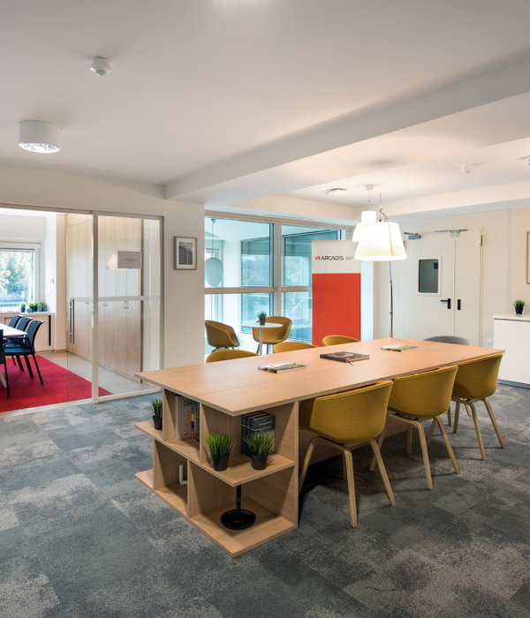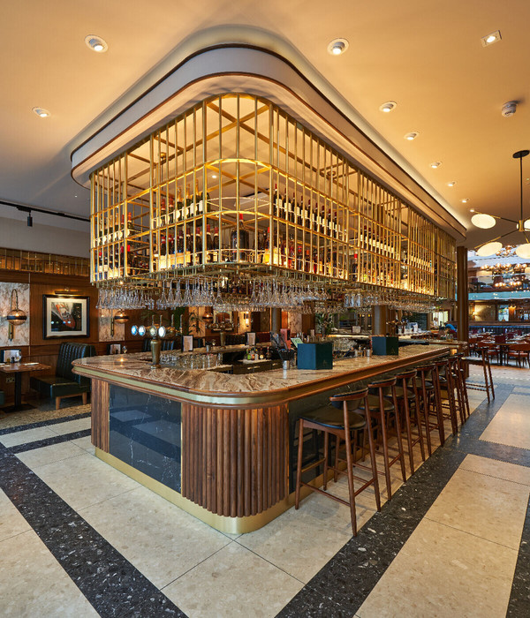Architects:ATP architects engineers
Area :13260 m²
Year :2019
Photographs :ATP/Becker
Manufacturers : AutoDesk, Bartenbach, KTB Kauer IngenieureAutoDesk
Lead Architects :Hans Kotek, Stefan Köll
External Design Partners : KTB – Kauer Ingenieure GmbH, Bartenbach
City : Bolzano
Country : Italy
The new headquarters of the service providers Markas in Bolzano was integrally designed with BIM by ATP on the basis of its winning scheme from a realization competition of 2016. The tower, which plays an important role in the cityscape, is characterized by a well-proportioned volume which, unusually, is capable of growing downwards. “Our idea was to make use of both the maximum permitted height of 40 meters and the overall potential volume in our design in such a way that the building contains reserve volume for further expansion”, explains Paul Ohnmacht, Head of Design at ATP Innsbruck. “If we had merely designed a conventional tower of this height with the current permitted volume then this tower would have been too slender and the floor plans would have been uneconomic.”
Hanging Gardens. The energy-efficient office building is publicly accessible via a generous forecourt. A garden level, which is designed for break times and events and connected to the canteen one the floor above via a spiral stair, floats at a height of 14 meters above several “open floors”. This marks the beginning of the actual office building on the floors above.
The mild temperatures of South Tyrol mean that one can also work amidst this greenery. A load-bearing structure that creates both space and lights. One prerequisite for this column-free and, hence, extremely flexible open-office concept is the massive V-shaped façade elements, which combine with the central technical and circulation cores to form the load-bearing structure.
The intersections of this hybrid, reinforced concrete, and cast steel structure support the entire building. This special façade concept offers the building huge interior design flexibility and a daylighting illumination factor of over 2. By using the full permitted height in this way it was possible to offer the workplaces a panoramic view of the surrounding mountains and the picturesque setting of Bolzano.
▼项目更多图片
{{item.text_origin}}

