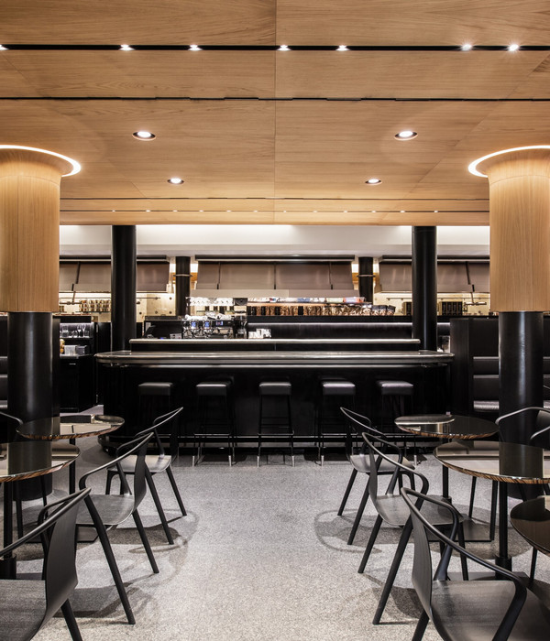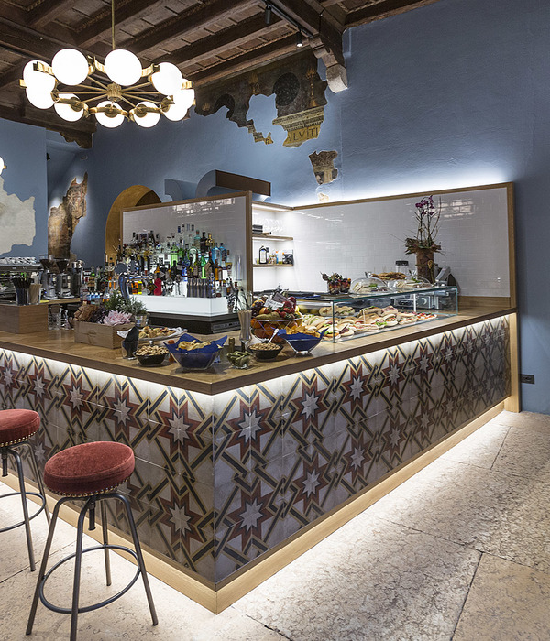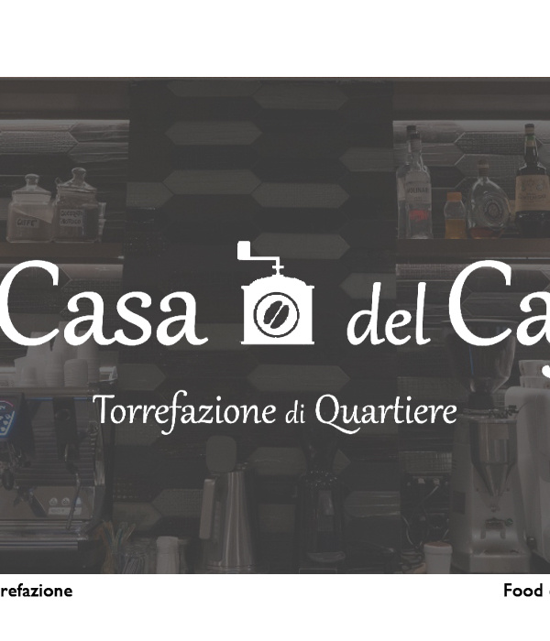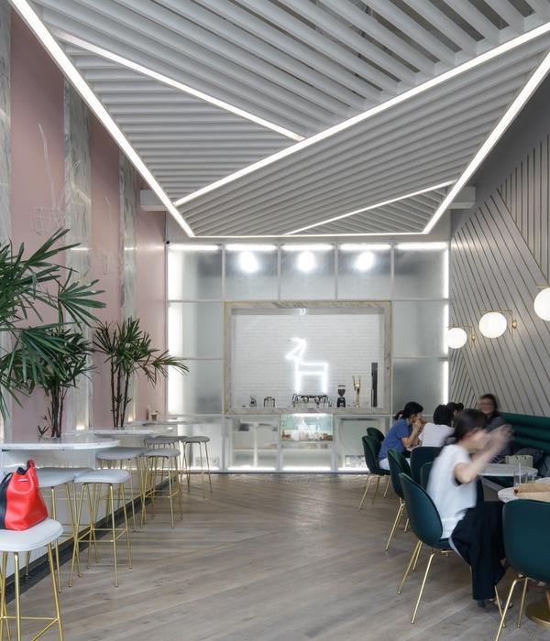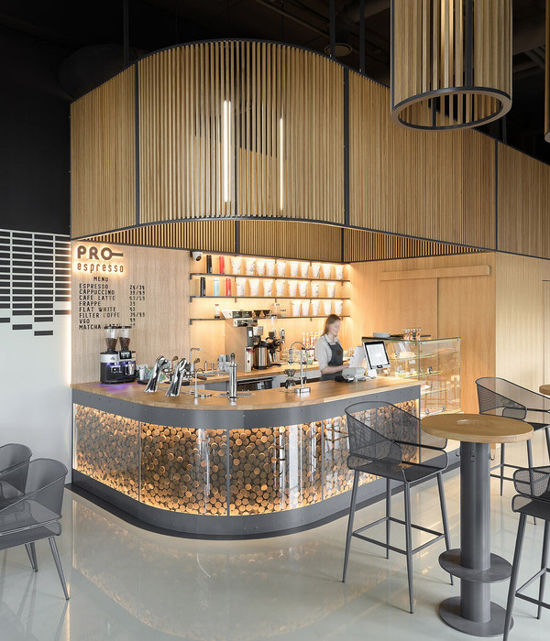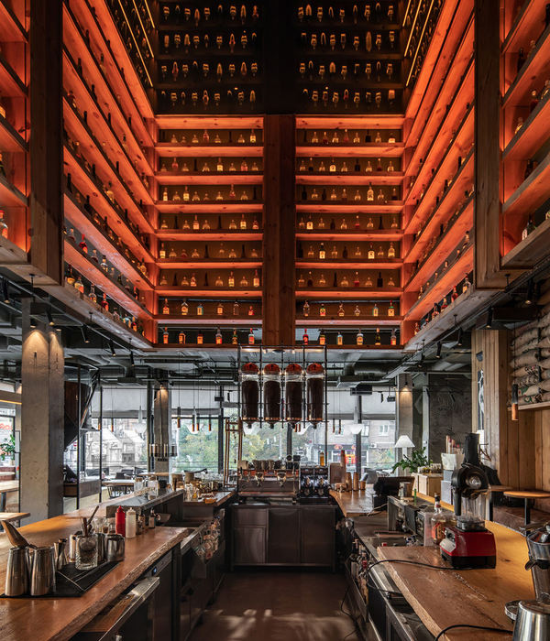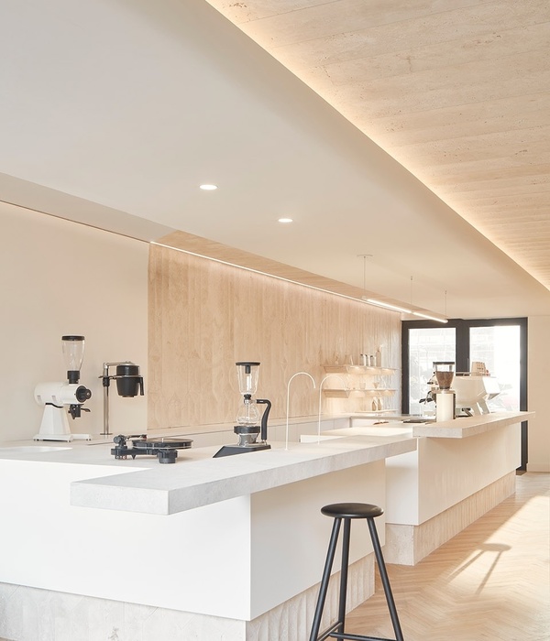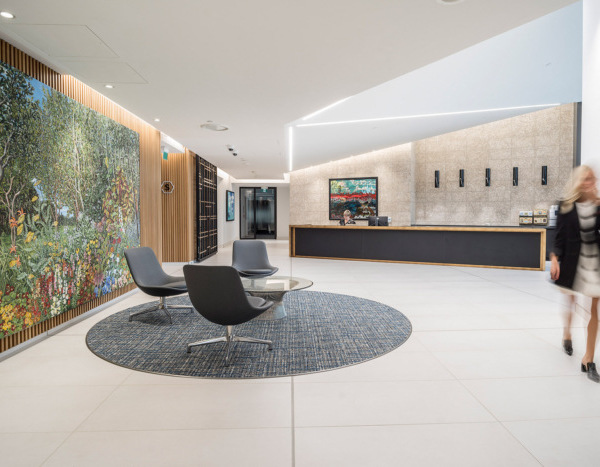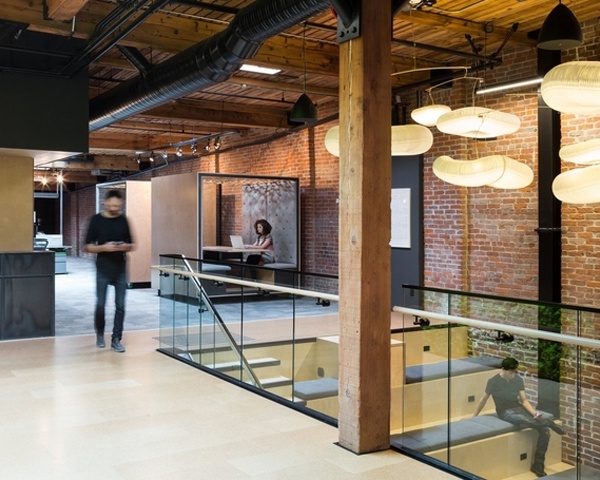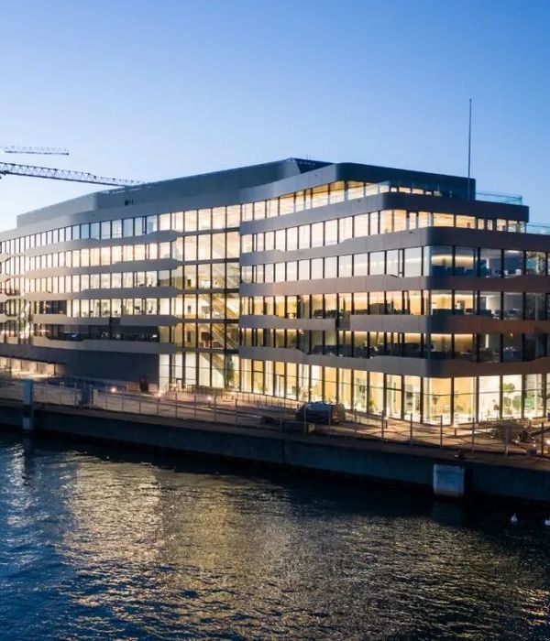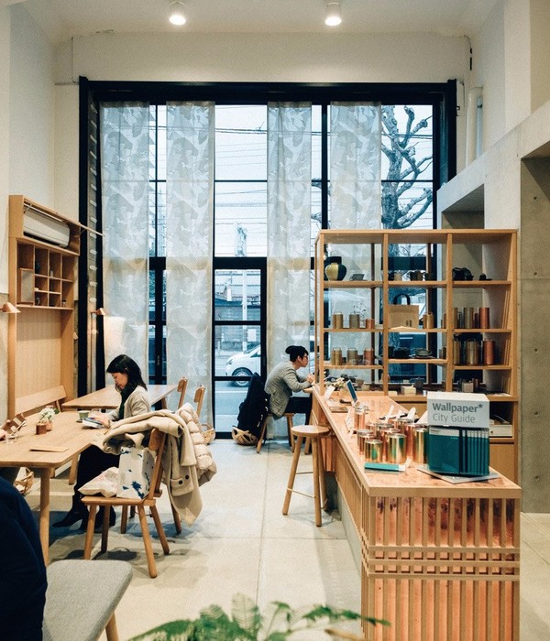A very unconventional space in Milan Real Estate scenario has been selected for the new Arcadis offices. The project has been developed by the team of Design to Users, lead by Jacopo della Fontana, in collaboration with the Arcadis team and under the coordination of Alberto Spacone.
The architectural project has been conceived in order to set up two big “naves” separated by a central mezzanine and connected by open stairs and accessible by two entrances on the two floors. Roberto Talotta, Managing Director of Arcadis Italia, has explained that moving to the new location has represented the opportunity to “create more and more synergy within the working team and to efficiently implement Group guidelines on smart working approach”.
From this perspective and adding a reception area for clients and a pleasant internal coffee bar, Design to Users has been able to build a balanced set of individual open spaces, teamworking spaces and enclosed spaces for meetings and concentration. Materials, colors and furniture have been selected and planned for the ergonomics, the material aspect and the sound absorption, in order to create a vibrant and comfortable environment despite the predominance of open spaces. Desks are assembled by area of activity, but their configuration allows a good flexibility in embracing future needs and changes. Each area is separated by big conference tables and individual enclosed workstations for confidential activities. According to Jacopo della Fontana CEO of D2U, "this great result is a proof that working closely to the client allows to implement the brief with a creative approach, respecting schedules and costs constraints”.
According to the same architectural principles, Arcadis offices in Rome are also under construction.
[IT]
Lo spazio scelto da Arcadis per riunire in un'unica sede i propri uffici è decisamente particolare e scenografico nel panorama immobiliare milanese e ha rappresentato uno dei tanti stimoli di questo progetto, che il team di Design to Users guidato da Jacopo della Fontana ha sviluppato a quattro mani con il team di Arcadis sotto il coordinamento di Alberto Spacone.
Il progetto architettonico ha avuto come obiettivo quello di allestire due grandi "navate" a tutta altezza intervallate da un mezzanino centrale e dallo spazio sottostante, collegati scale a vista e da due ingressi sui due livelli. Per Roberto Talotta, Managing Director di Arcadis Italia, il trasferimento nella nuova sede ha rappresentato l'opportunità di "infondere sempre più sinergia nei gruppi di lavoro e di interpretare in chiave efficace le linee guida del gruppo in chiave smart working".
Con questo brief in mente si è costruito un insieme bilanciato di spazi aperti individuali, spazi di lavoro di gruppo e spazi chiusi per riunione e concentrazione, sfruttando gli ambiti particolari per le aree di ricevimento dei clienti e per la caffetteria interna. I materiali e gli arredi sono stati selezionati o disegnati per le loro caratteristiche di ergonomia, matericità e assorbimento acustico in modo da creare un ambiente vibrante anche nel colore e confortevole nonostante la prevalenza degli spazi aperti. Le scrivanie sono raggruppate per ambito di attività, ma la loro configurazione permette una buona flessibilità per accomodare esigenze e cambiamenti futuri; le isole sono inframmezzate da tavoloni per le riunioni del team e da postazioni protette individuali per le attività riservate. Per Jacopo della Fontana CEO di D2U "questo bel risultato è una conferma che progettare al fianco del cliente permette di interpretare in chiave creativa il brief e rispettare gli obiettivi di tempi e costi stabiliti".
Con gli stessi principi architettonici sono in fase di realizzazione anche gli uffici di Arcadis Italia a Roma.
{{item.text_origin}}

