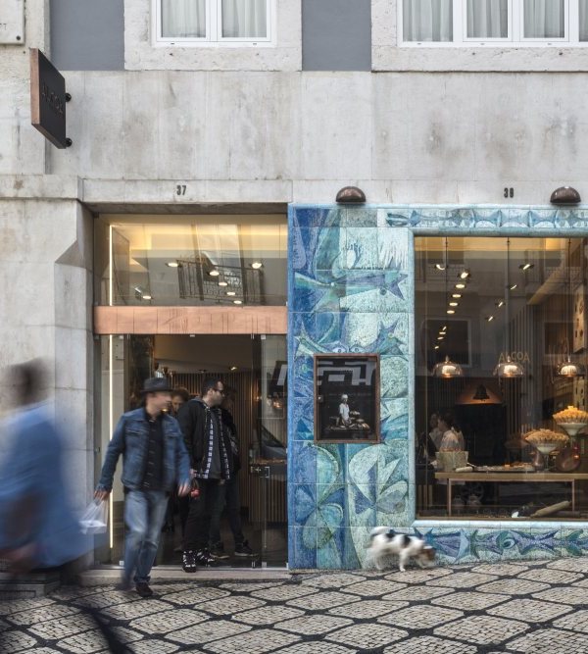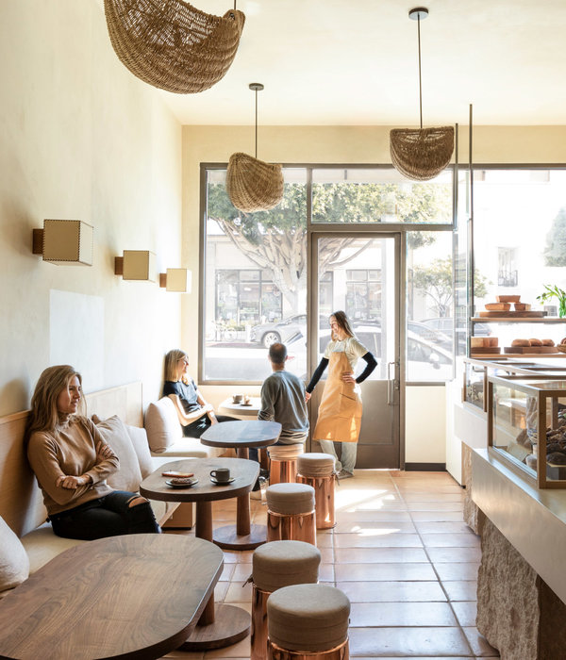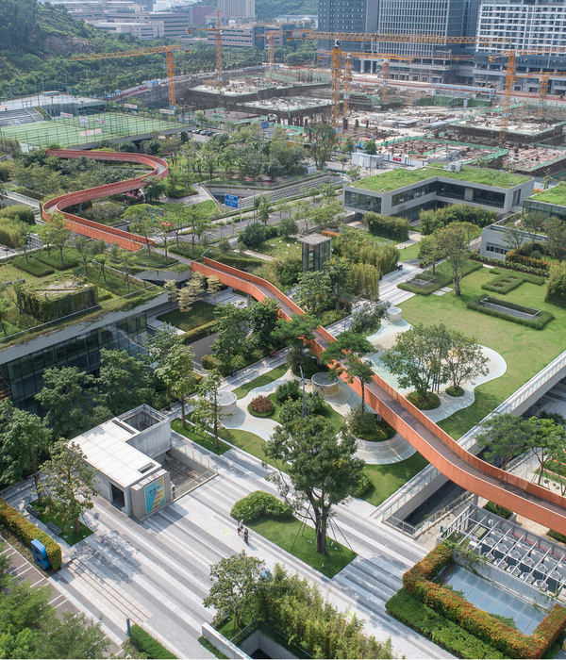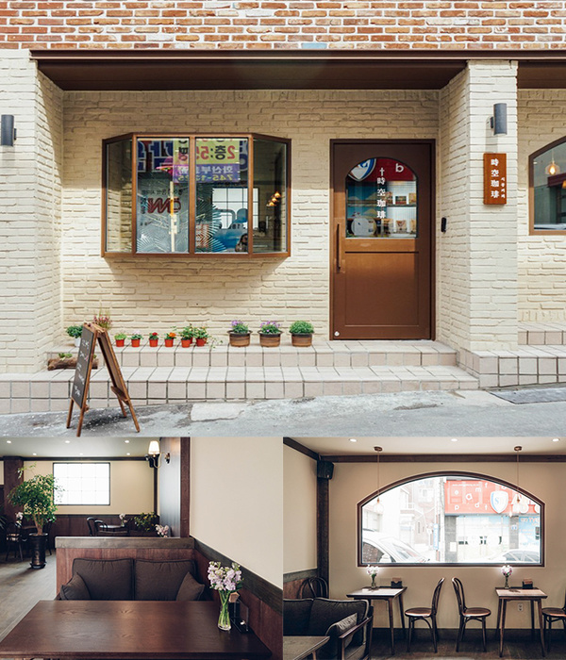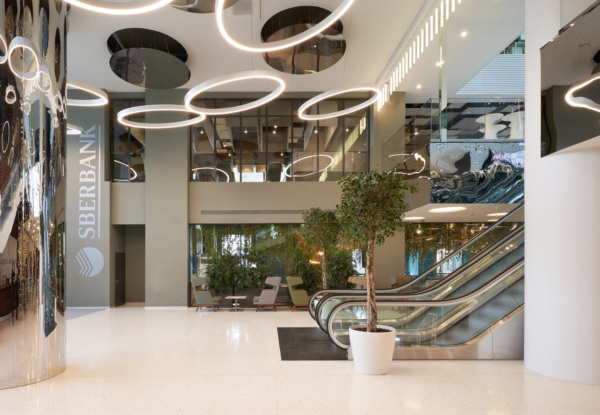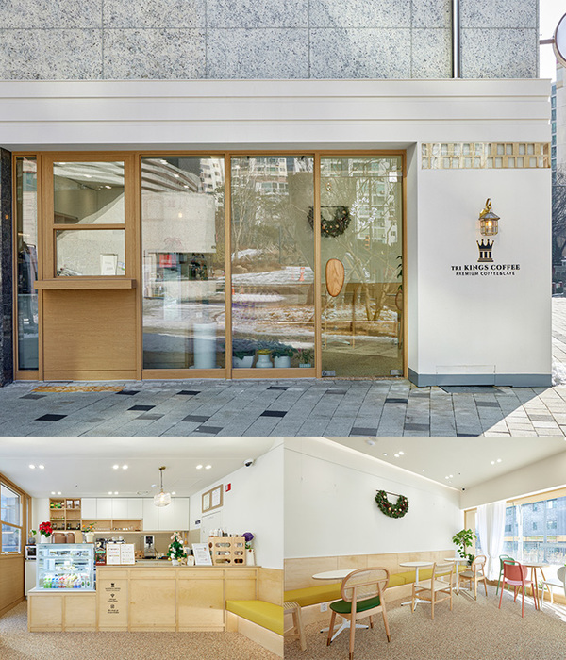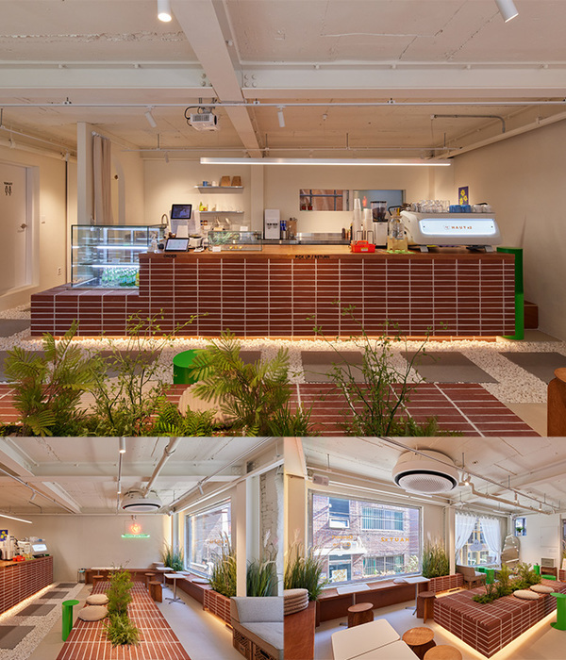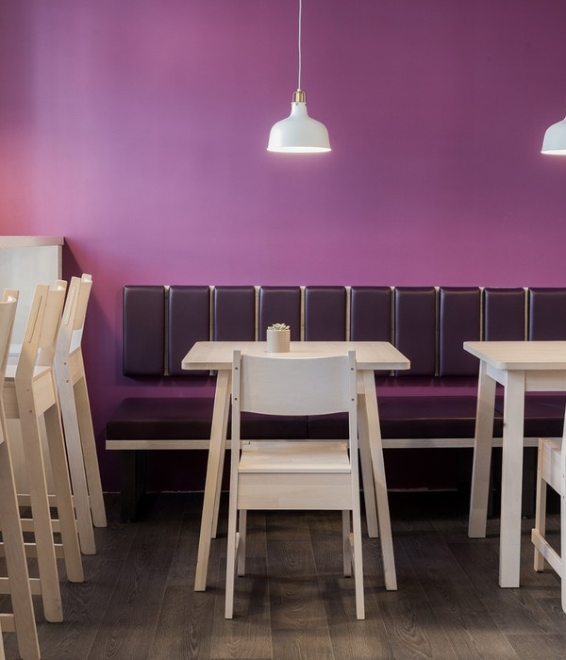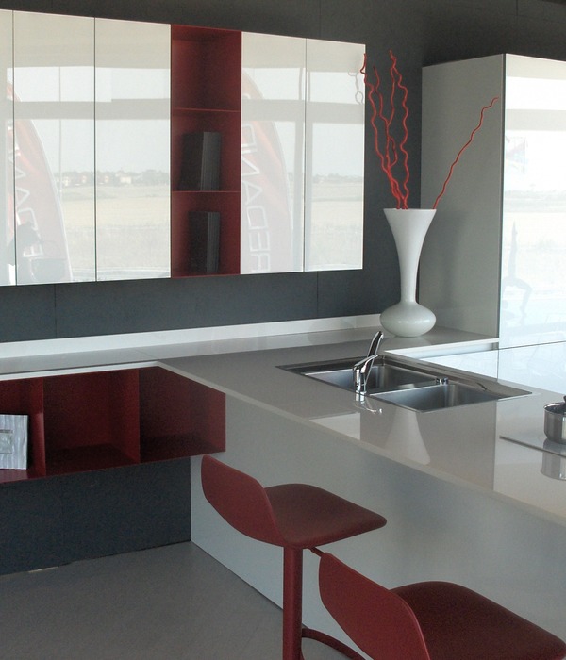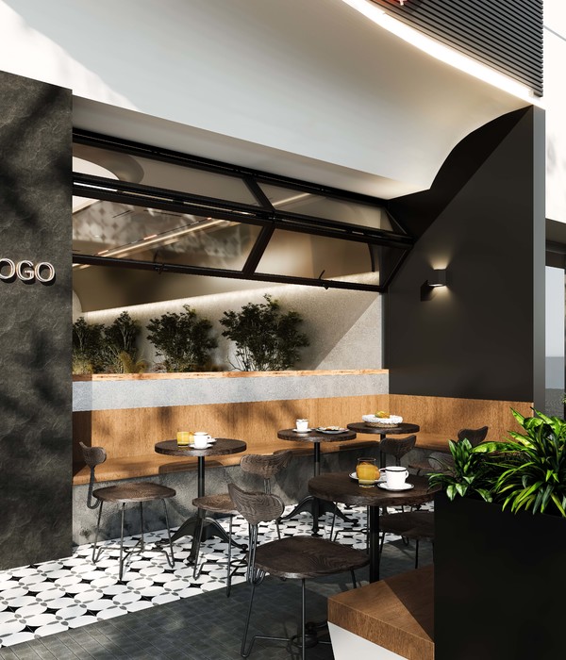Architect:DEGW
Location:Milano, Metropolitan City of Milan, Italy; | ;
Project Year:2018
Category:Offices;Restaurants
The business partnership is continuing between Sky Italia and DEGW, a brand belonging to the Lombardini22 Group specialising in the integrated design of workplaces. After completing an office space serving approximately 190 people along the lines of smart work encouraging new ways of cooperating and sharing experience, DEGW has now completed the ground floor of Building 3, incorporating some new functions (such as a coffee point) and making sure the existing facilities are fully functional (such as the welcome are, including the kids’ corner, and the reception).
The new project focuses on the spacious ground-floor entrance area, which has been fitted with custom-designed furniture (a special piece placed at the back of the reception, the reception desk and welcome chairs), a new counter for the coffee point and new play platform in the kids’ corner. The wide full-height glass windows in the building located between Via Pizzolpasso and Via Luigi Russolo provide the backdrop for the entire interior layout. A piece of furniture at the back of the reception area – acting as a showcase and lamp – has been custom-designed to convey an even warmer welcome, providing information about the TV schedule and other current events. At the same time, DEGW has completed the canteen project, creating a very natural mood thanks to the use of wood, musk and various types of plants. DEGW has also studied a wayfinding system and graphics for the Training Centre rooms on the first floor. The graphic design work is clearly visible on the ground floor, where the graphics and branding on the windows are certainly eye-catching.
The project for the spacious welcome area and refreshment area fits in neatly with its surroundings and is highly connected, sharing the same mood and feel as first the hall and then the canteen. The project’s ‘greenness’ – both in terms of the choice of materials and the incorporating of natural features, like plants and vertical green walls – extends right along the corridor stretching from the hall to the canteen. Warm colours, moods and materials interact with the various settings in a high-tech spirit, also evident in the attempt to draw on the most cutting-edge solutions for the workers’ health and comfort.
The new nine-metre-high hall welcomes in company guests and business partners. This space exudes the feel of a cutting-edge structure designed to accommodate, welcome, receive and inform.
That is why DEGW has decided to work with those ingredients that most directly and intensely influence how we perceive the quality of a space: light, colour schemes and environment, set out according to different functions but always in constant visual interaction.
The hall’s circular shape is designed to manage the flows of people entering and exiting – at least 600 entries every day.
The project ensures the space is perceived dynamically, adding depth and theatricality to the important sculpture-objects displayed on the corporate hospitality stage. It is, in fact, the (fully custom-designed) furniture that enhances the space and sets out its functions. The reception is surrounded by sinuous sofas, which, together with large graphic panels, follow the layout of the interior space. All the design solutions combine to accentuate a sense of welcome and comfort, while holding onto the strikingly powerful identity of the home of Italy’s leading media company. DEGW has designed a place that is warm and welcoming, gently inviting people to come in and relax.
In addition to the hall, the ground floor area has two main reception spaces: the coffee point and kids’ corner.
The coffee point designed by DEGW has a very technological feel: the polycarbonate wall behind the desk is dynamically covered by LED lights that can be programmed according to the Sky spectrum.
The kids’ corner, a colourful and welcoming space enhanced by a touch of greenery and poetry thanks to flickering Belux cloud-lamps, serves the Sky Academy located on the first floor: the area is actually designed to provide schoolchildren with an educational layout connected with the world of journalism and TV.
The choice of materials and finishes focuses on a mixture of convention and innovation, a natural but high-tech feel and mood.
This contrast in materials is even more to the fore in the coffee point: the warm wood with an oak finish used for the main counter contrasts with the high-tech feel of the coffee point’s independent wall made out of modular extruded polycarbonate panels and rear-lit, with a substructure of LED RGB strips.
The contrast in materials is balanced out on the inside by the new hall: from the soft lines of the main desk and eco-leather chairs to the reception desk’s wood with a liquid laminate finish and the Formica used for the kids’ corner’s play platform: all surrounded by the distinctive colours of the Sky graphics. The wooden substance of the bar counter provides a foretaste of the natural mood and shades in the adjacent canteen, which, like the coffee point, bears the hallmark of Pedevilla.
The corporate restaurant called Gourmeet – name chosen by Sky staff – was completed in June and has 197 places divided into two separate areas, one for self-service and the other for table service, respectively seating 112 and 85. In the self-service area, diners enter the dedicated area, choose food from the displays and decide whether to eat in the canteen’s private area or in the break areas located on the various levels of the building (two per floor). A bespoke website allows staff to book to make bookings in the table-service area.
The 18-metre-long corridor providing a foretaste of the mood in the restaurant area is an integral part of the project: walls covered with musk and natural greenery, frames and graphics evoking the topic of food and showing stars from Sky’s schedule of food and drink programs.
The very natural mood is clearly evident in the choice of furniture in the table-service area, with chairs and tables designed by Pedrali. The custom-designed furniture in the canteen is an important architectural feature. This industrial-style iron structure has shutters, vases and cube-shaped containers made of laminated MDF, some with a wood-look and others opaque white. The furniture in the self-service area is custom designed by DEGW. The two areas are separated by a long partition on wheels.
Vertical walls of natural greenery keep down sound pollution, generate oxygen and set out the space in the self-service area, where two other, smaller and more cosy rooms have also been created. On one hand, a lounge area and, on the other, a canteen bar with a large diamond-polished ceramic counter with a Corian top and ensconced lighting. There is striking contrast between the clear-coloured counter and black rear wall, where the black lacquered piece of furniture is fitted with everything required to provide a bar service. Alongside the table-service area, there is a separate and extremely comfortable area with six tables for a maximum of 24 people, guaranteeing privacy and intimacy. The acoustics, carefully designed by DEGW with sound-absorbent panels on the ceiling, is an important part of the entire restaurant area.
1. Wood with an oak finish used for the main counter.
2. The coffee point’s wall made out of modular extruded polycarbonate panels and rear-lit, with a substructure of LED RGB strips.
3. In hall: eco-leather chairs.
4. In hall: Belux cloud-lamps.
5. Reception desk’s wood laminate finish.
6. Kids’ corner’s play platform in Formica.
7. In canteen: chairs and tables made by Pedrali.
8. In canteen: musk and various types of plants.
9. In canteen: Iron structure, cube-shaped containers made of laminated MDF, some with a wood-look and others opaque white.
10. In coffe point: the polycarbonate wall behind the desk is dynamically covered by LED lights that can be programmed according to the Sky spectrum.
▼项目更多图片
{{item.text_origin}}

