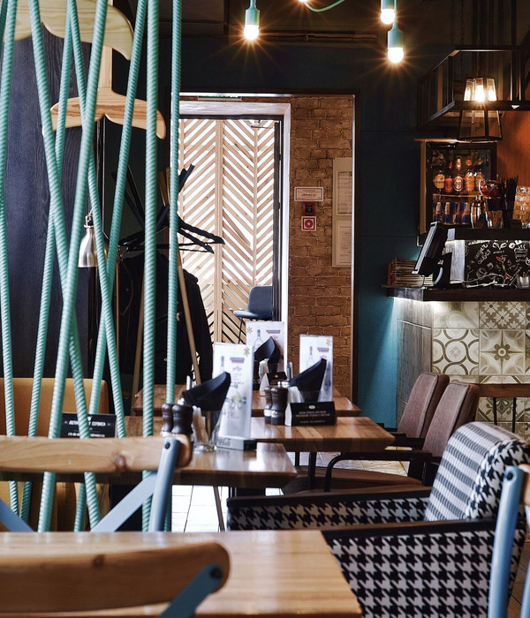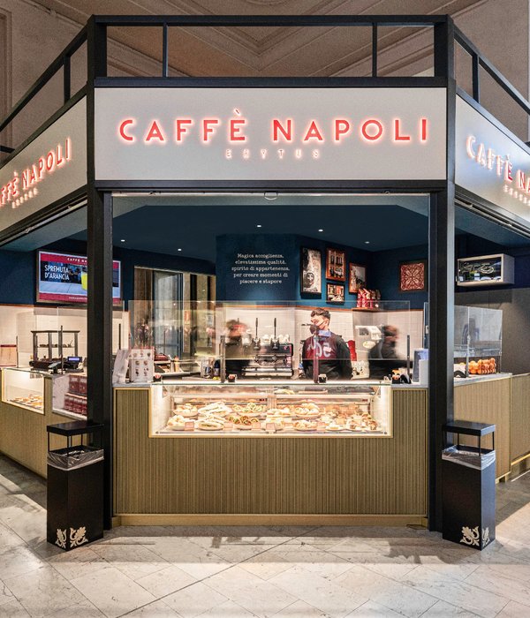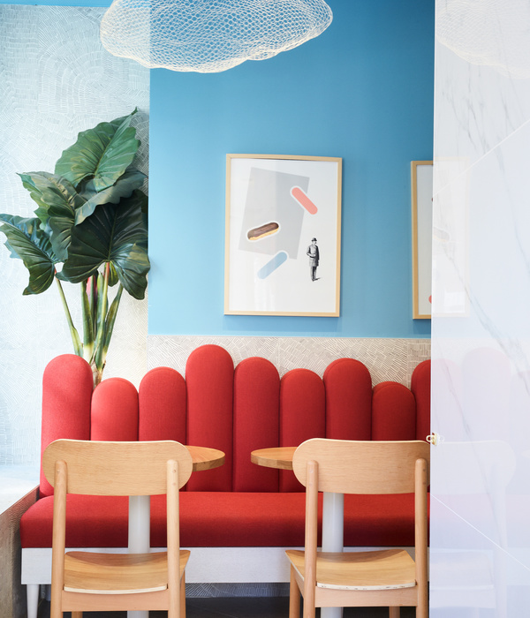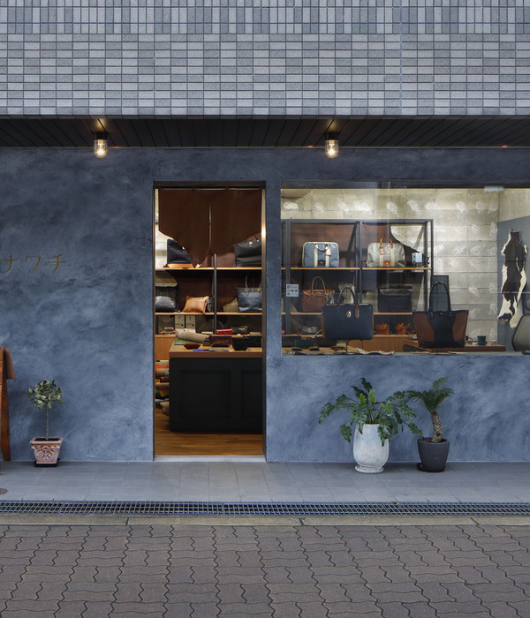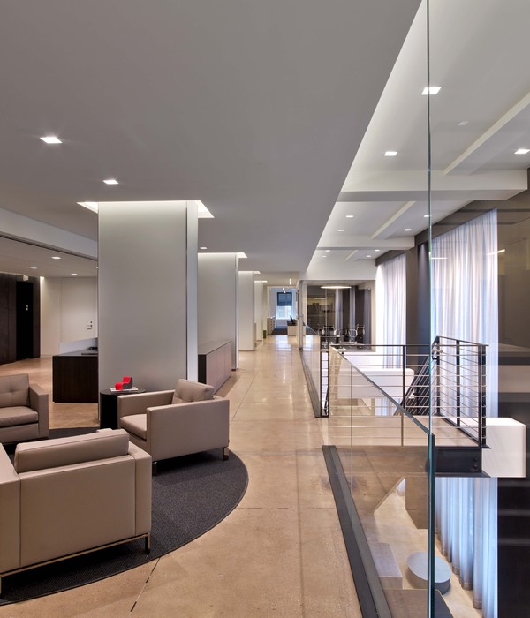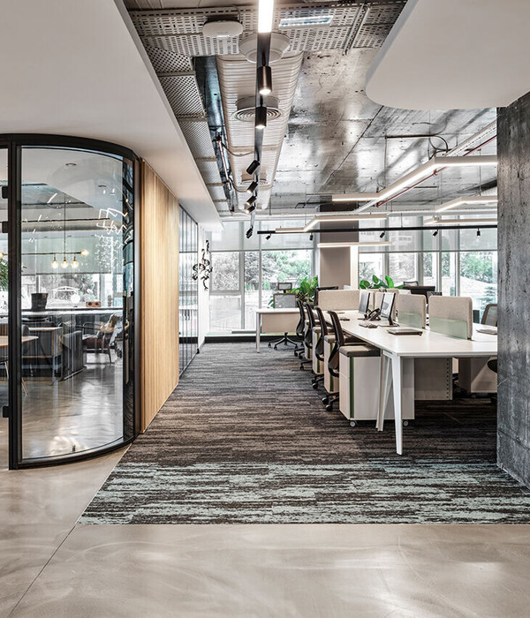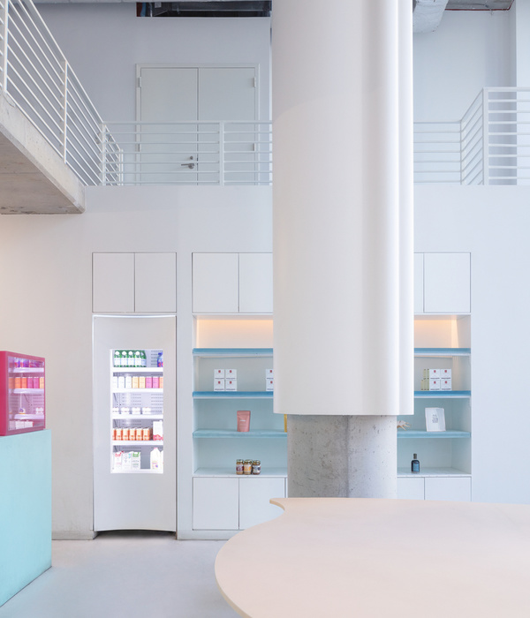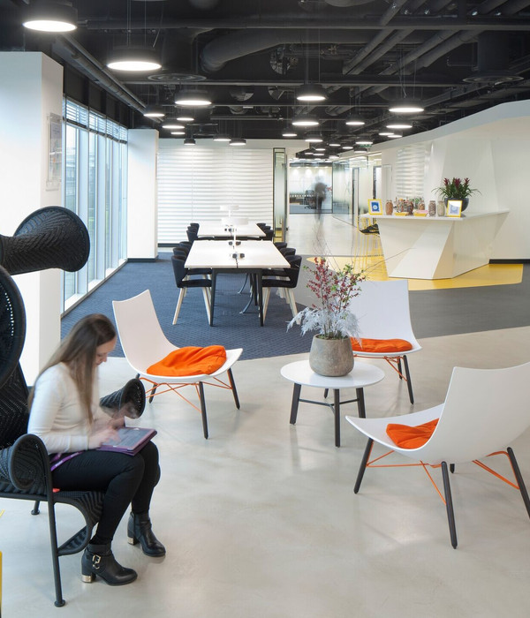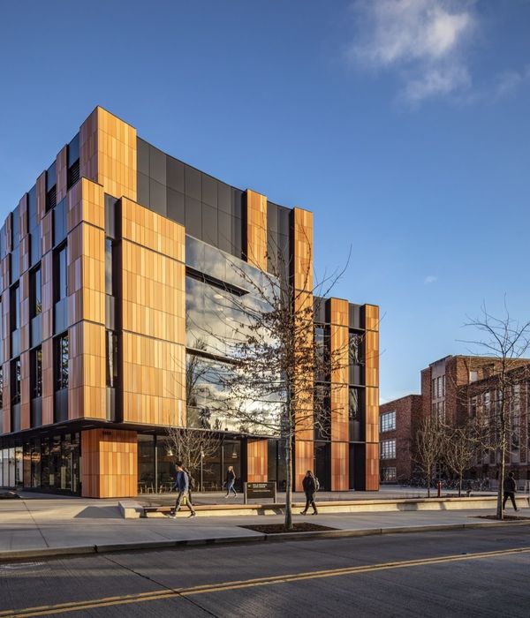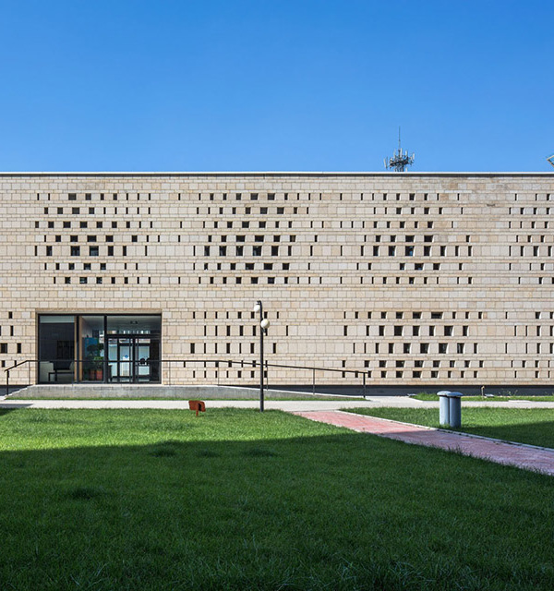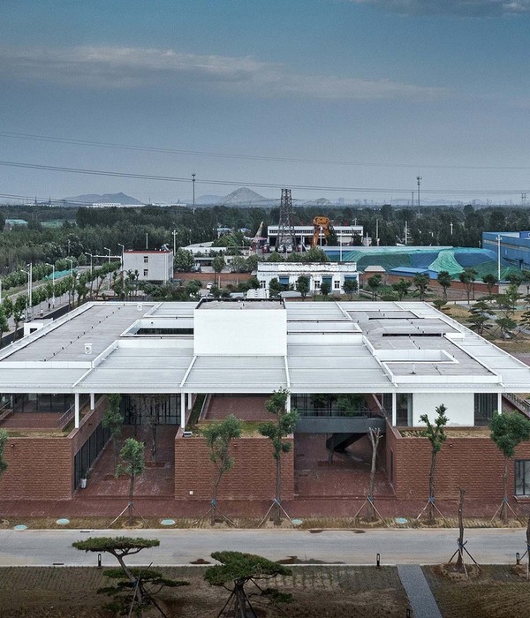Architects:UV Architecture /Huayi Design
Area :11000 m²
Year :2019
Photographs :Chao Zhang, Chou Fan
Lead Architect :Fu Li
Design Team A2+B1 : Chou Fan, Xin Li, Yiming Lin, Zhen Wang
Design Team Bus Station : Mingxin Lin, Jie Shen
Urban Design And Landscape Design : URBANUS(SHENZHEN)
Other Company : NODE Architecture & Urbanism, FCHA, URBANERGY
Construction Turnkey : Shenzhen Guangshengda Construction.LTD
Curtan Wall Consultant : Shenzhen Tiansheng exterior wall consulting
Construction Drawing : CAPOL
Clients : Shenzhen Vanke
Urban Design : URBANUS(SHENZHEN)
Landscape Design : URBANUS(SHENZHEN)
Curtain Wall Consultant : Shenzhen Tiansheng exterior wall consulting
City : Shenzhen
Country : China
Compounded CityCities are facing more and more complex contradictions and problems. Through the superposition and interaction of functions, richer experiences will be gained, which will stimulate higher residential value, as well commercial, cultural, community, landscape, brands, time and ecological values.
The project is located in Nanshan district of Shenzhen, which is part of the 05-01/05-02 plot of Cloud City, project planned by Vanke, with a total land area of 3,7010.4 m2 and a total construction area of 41,585.13 m2. There are two-story on the ground and two-story underground, and the building height is 9.9m, including urban park, bus terminal, commercial and office.
Urban Design StrategyThe Design Community was developed by Vanke, who chose a group design method led by Urbanus to achieve maximize diversity with fast track coordination. The site was divided to very dense mini-plots to be designed by different independent firms from Shenzhen, Shanghai and Beijing. In a partnership, UV and Huayi design three mini-plots hosting offices, a bus station, a mechanical parking and traffic facilities.
Plot A1-3-Dimensional Smart Parking and Bus TerminalUsually, finding a parking lot may be a source of inconvenient issues: impatience, irritation, anxiety, wasting of time, forgetting one’s parking spot. It also produces carbon emissions. The granite underground soil of the site induces expensive digging costs, its sole use for parking could be a waste of resources.
Therefore introducing the concept of a 3-dimensional parking appears to be an appropriate alternative Firstly, the 300 vehicles parking space is compacted in a small place, which free up spaces for different uses as offices, and hence value the underground space. Secondly, the vehicles surround a green patio of natural light. The vehicles drives directly to the spacious mechanical area which makes the experience comfortable and simple. It reduces the time of parking as the risk of collision.
After fingerprint identification, the vehicles are parked in two vertical and horizontal storehouses. Passengers leave easily and could have breakfast before going to work. After work, the car’s owner orders remotely on his mobile phone and walk through the park in the grass and fresh air. When arriving at the pick-up point, the vehicle has been rotated and can drive directly out of the street.
Under canopies, the pick-up point is equipped with waiting and coffee areas. It offers a relaxing place for workers as for visitors in the park, bringing vitality in it, enriching the parking experience and enhancing its value. The parking garage is not just a concealed facility, but a revealed bright spot. Through the glass curtain wall, the reciprocating movement of mechanical parts and vehicles in the inner hall can be perceived from the outside, forming a display effect. The sinking and uplifting of the garage ground transforms the park into a three-dimensional green space. Sunshine and air are introduced into the sunken courtyard. Slowly, the ramp extends upward to a 10-meter-high viewing platform, and seamlessly connects with the walkway running through the green corridor to integrate the garage into the park's 3-dimensional landscape.
Following the walkway to the roof leads at the far end from the base. It is the best place for residents and young people to exercise after work. Fitness communities crowd here and can overlook the entire North Green Corridor. The playground covers 6,000 square meters of bus stops, avoiding the damage to the surrounding landscape caused by the noise and exhaust of the open-air stops. Under the shelter of the roof, passengers enter and leave the bus conveniently not in an idle space: it is connected with the design communities streets and becomes an exhibition facility.
Traffic facilities, such as parkings and bus stations are usually considered as negative spaces. They use space, form negative experiences and reduce space value. Through superposition and interactions of functions, the negative is transformed into the positive, and the value is enhanced.
Plot B2 - Creative OfficesSuperposition is also used in the creative offices areas. The park serves as the upper surface, while sunken light wells and streets form the lower surfaces. The offices spaces break the traditional core model and are composed of a series of boxes with private courtyards. In the intersection of their gaps, social spaces and inner streets experiences are created. These social spaces include parks, courtyards, landscape platforms, street arcades, sunken courtyards and a theatre.
The park's terrain waves up and down, with a series of openings leading light into the ground. The shapes of these openings vary, forming an interesting dialogue between the upper and lower interfaces. The cave theatre is the core space overlapped by office blocks, surrounded by various views, which naturally attracts the gathering activities of employees. Private courtyards and balconies grow lush, forming a dramatic visual exchange with the surrounding space. The slender and narrow passageway is not only functional and refreshing, but also creates the intimacy of a “village in the city”.
These spaces are scattered in size, accessible in all directions, blending inside and outside, and naturally merging with the spatial layout of the North Green Corridor community. It results of a rich experience of wandering, full of encounters around street corners. It provides an imaginative office environment for the creative design company community.
▼项目更多图片
{{item.text_origin}}

