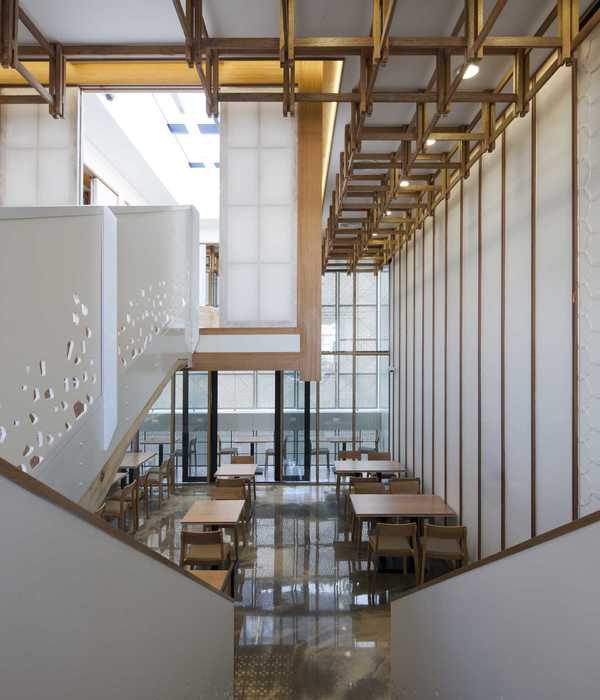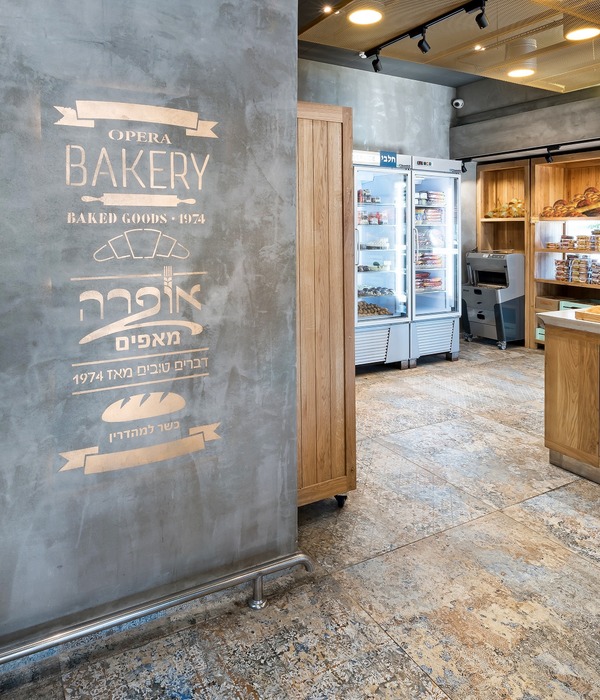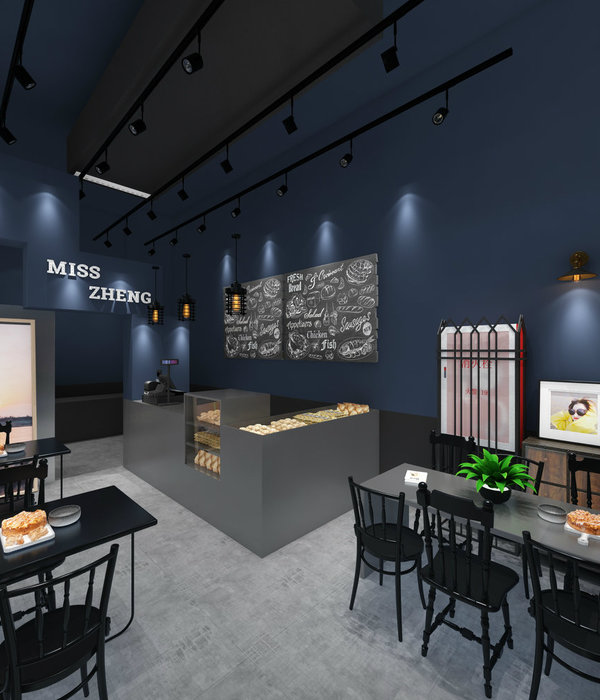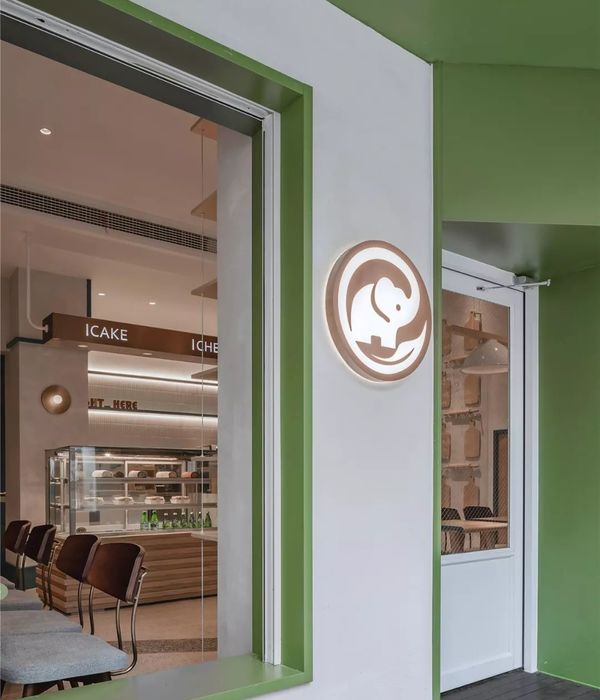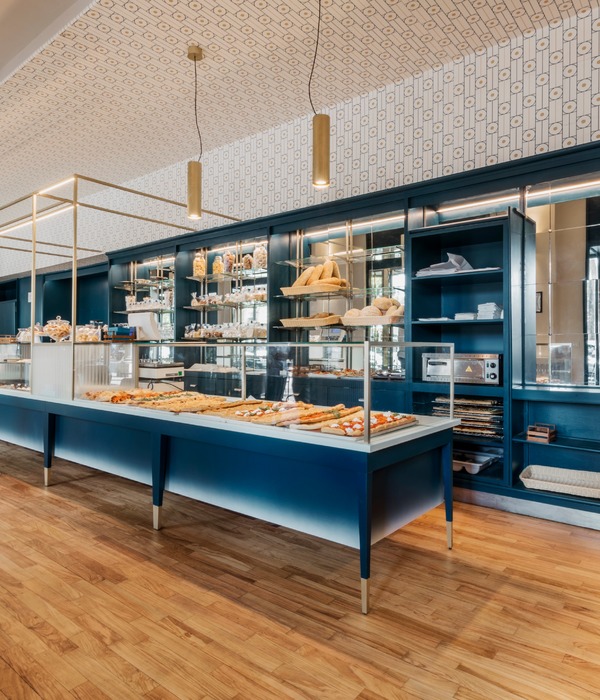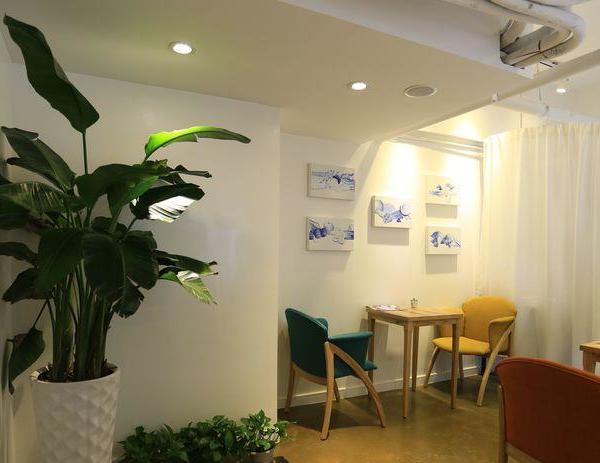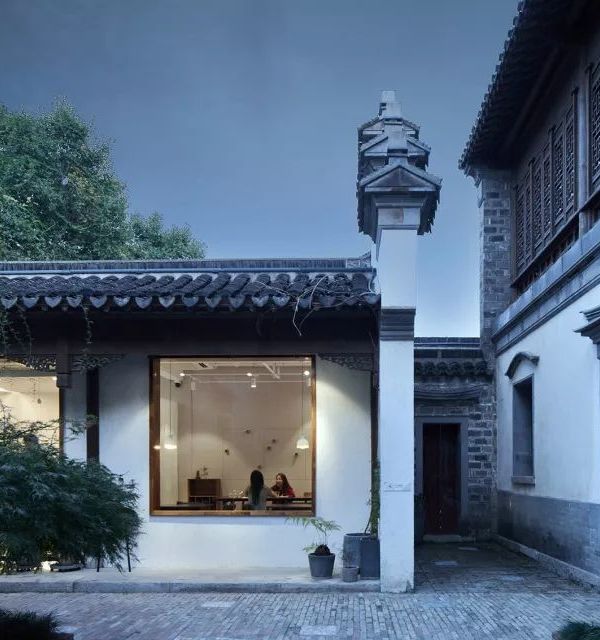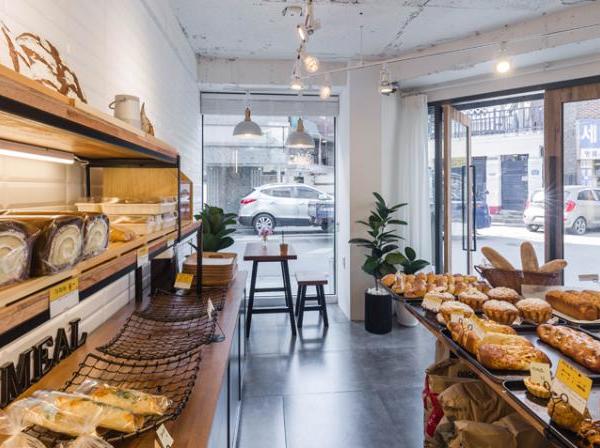非常感谢
KNOWSPACE
Appreciation towards
KNOWSPACE
for providing the following description:
德国柏林建筑事务所KNOWSPACE在中国保定水文地质环境中心校园设计的二层食堂小楼已经完工,第二期该事务所将改造一栋上世纪修好的10层高办公楼外观。这个食堂最大特征有两个:第一是不规则开孔造型的黄色花岗岩表皮;第二是内部的双旋转楼梯。
The reorganization of the Center for Hydrogeology and Environmental Geology Survey’s campus includes several different interventions in 2 phases: phase 1 comprises of a 2-storey canteen and activity center building and the renovation of the doorman house, while phase 2 includes a 10-storey laboratory building and the refurbishment of the office building facade from the 1980s.
建筑的外表皮共两层,最外层的石材表皮独立存在,这层厚22厘米的石材表皮有着不规则的开孔,为内外提供了事业交互。如此设计的灵感是因为这个水文地质调查中心把新疆作为主要的实地调研地之一,新疆颇具特色的葡萄干风干房的造型在千里之外被转化,并通过比粘土更永恒的黄色花岗岩实现,并采用了在中国十分流行和常见的荔枝皮表面处理。建筑关联了所有的条件,同时成为学校操场上一个特别的存在。
The main spaces are zoned and differentiated through a performative facade. It consists of 2 layers: while an inner layer with a series of floor to ceiling glass windows provides climatic separation, the outer layer is a screen-like perforated stone facade with gradually varying degrees of opening, both servind as a shading and a opening device. In specific occasions, large openings cut through the stone facade and provide views of the outside and inside alike. The stone wall stands independently and has a depth of 22cm which articulates its materiality. As one of the main areas for the institute’s field research is Xinjiang, the field of perforations in the façade may be seen as an interpretation of the Xinjiang raisin drying houses, only that the more permanent stone brick substitutes the original rammed earth brick material. The yellow granite’s surface is hammered or, as they say in China, treated like a lychee-skin. The landscaping integrates a basketball court and an adjacent existing air raid shelter that sticks out of the ground.
食堂因为用地的限制,体量呈简单的立方体。一楼主要是开放食堂和VIP用餐厅;二层是多功能空间—可用来打乒乓球或者进行舞会或者演讲。除了炫酷的双旋转楼梯联系上下交通之外,建筑另一端还有一个消防直梯作为交通流线补充。
KNOWSPACE now completed phase 1. As the originally planned canteen in the new office building’s basement did not gain permission to operate, the institute had to look for an alternative location on the campus. A brick storage building from the 70s in the backward had to make place for a new building, but the planning department restricted the footprint of the new volume to match the old footprint. As a consequence, the canteen is a simple cubic volume. Both floors, due to functional requirements, are flexible single spaces. The ground floor houses the employees’ canteen with the kitchen and a separate VIP dining room, and the first floor mainly consists of a multi-purpose space that can be equally used to play table-tennis or to hold lectures and presentations with a stage and an audience. The main twin stairs with 3 runs each that separate entering and leaving traffic and an additional fire stair connect the two floors.
CHEGS CAMPUS CANTEEN: Baoding / China
Architektur: KNOWSPACE / Erhard An-He Kinzelbach Architekt BDA
Project type: Direct commission
Client: Center for Hydrogeology and Environmental Geology Survey (CHEGS), Baoding
Consultants: Baoding Institute for Architecture Design Co., Ltd (Structure, HVAC and site supervision)
Area: 660 m2 GFA
Time: 2012-2014
Materials:
Stone: Yellow granite (Shandong Province/China)
Floors: wood parquet, granite
Walls, Stair: wood veneer
Photography:Lv Hengzhong
MORE:
KNOWSPACE
。更多请至:
{{item.text_origin}}



