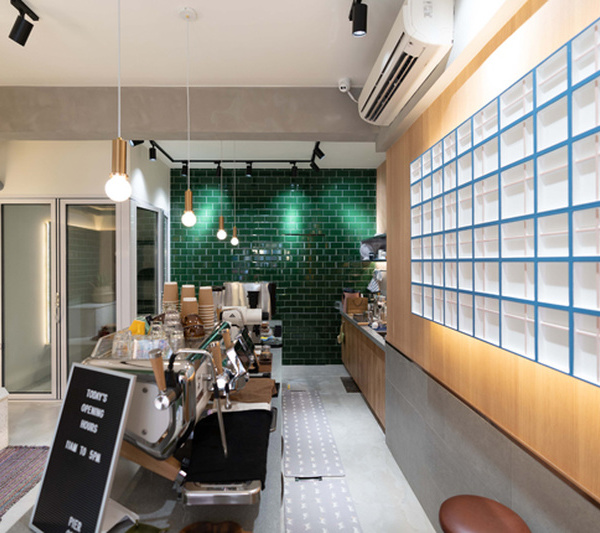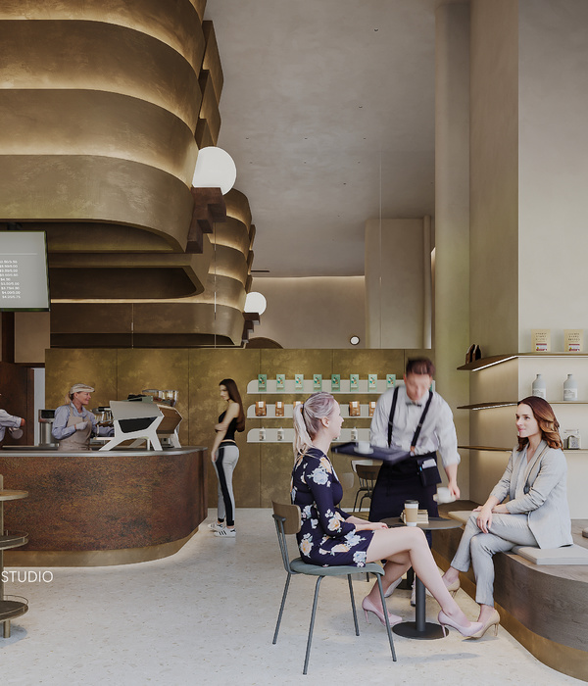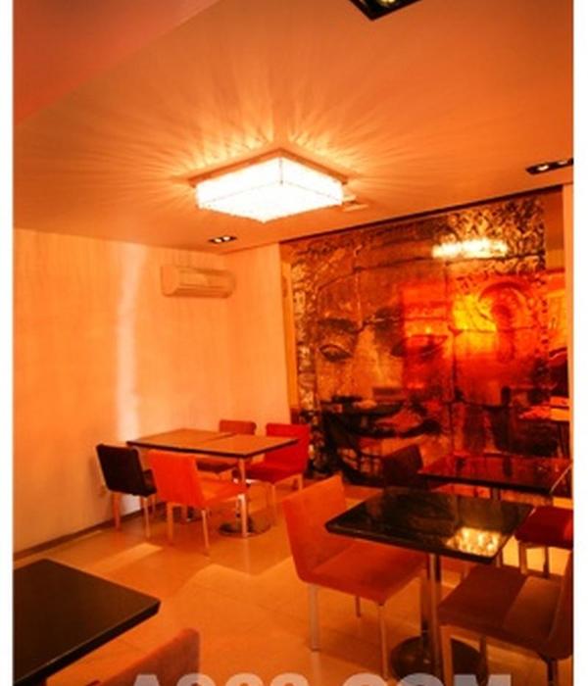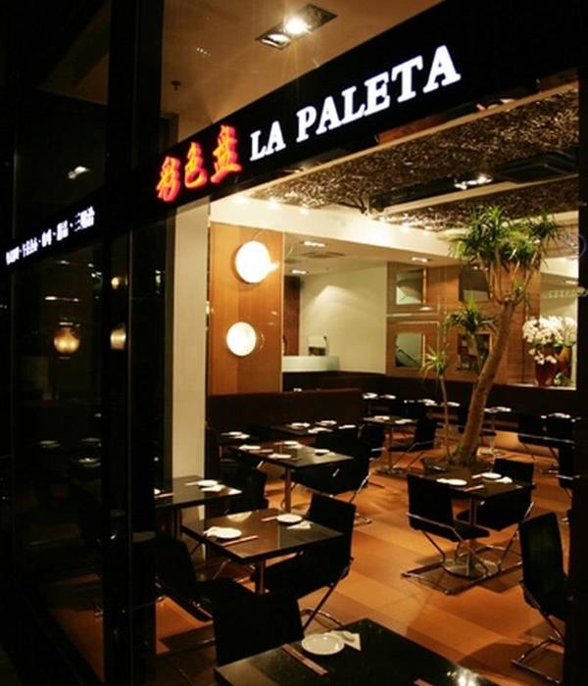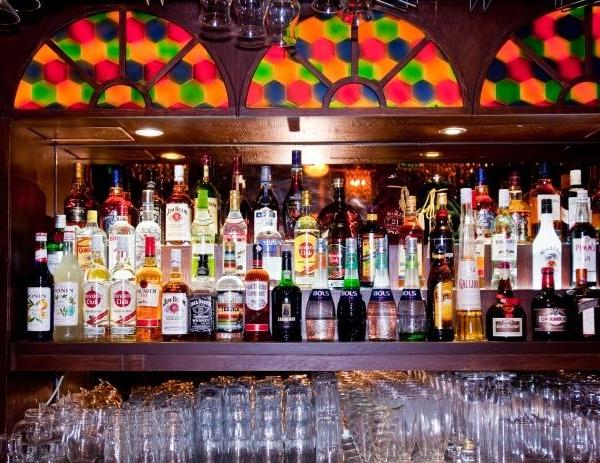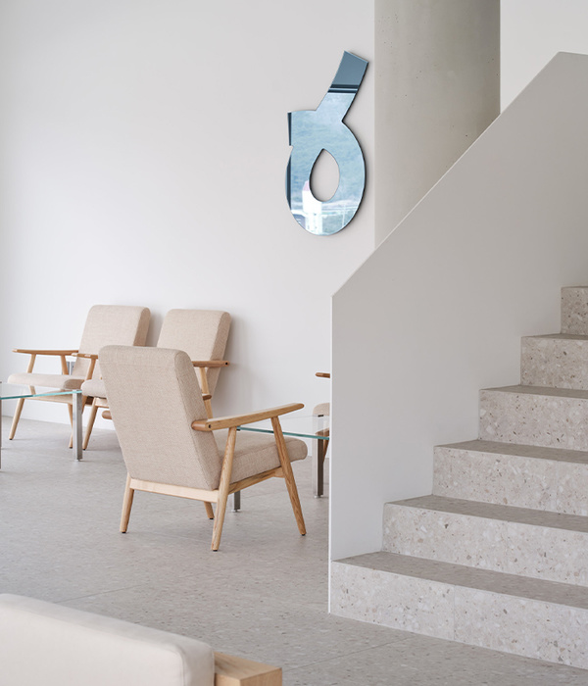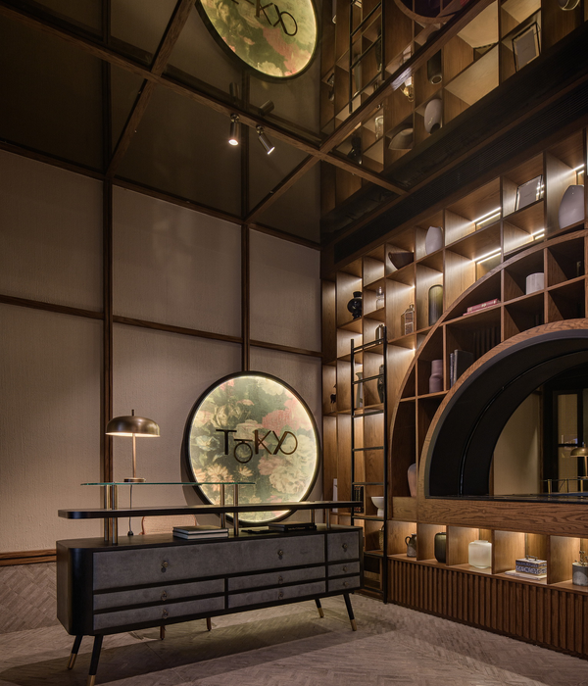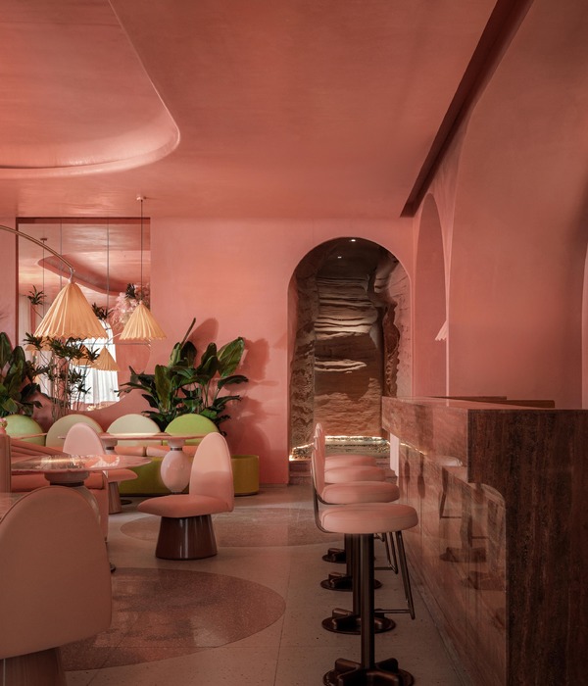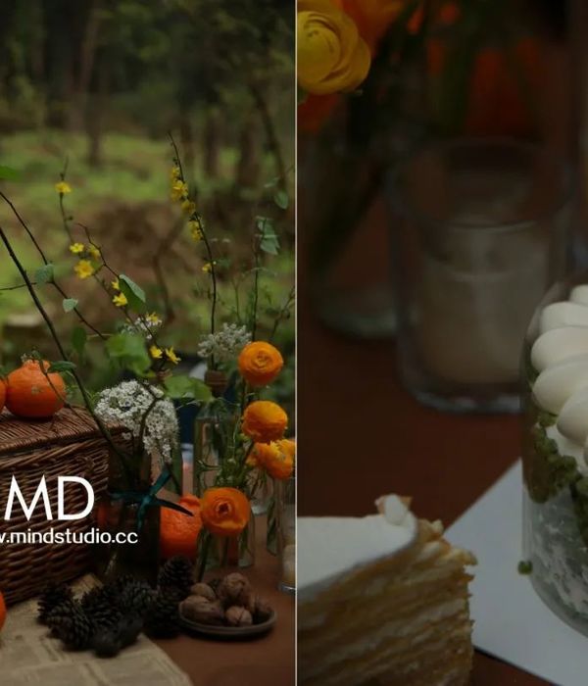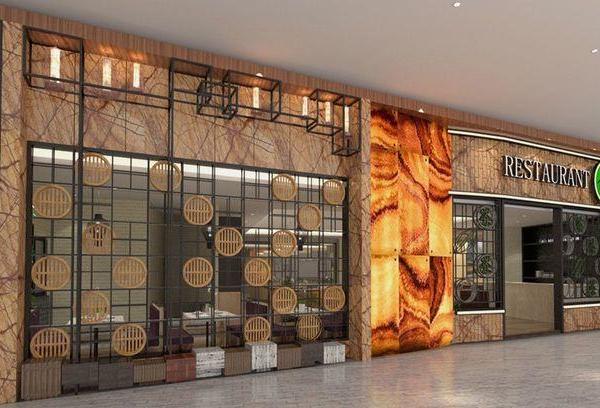Architects:Estúdio Brasileiro de Arquitetura
Area :2325 ft²
Year :2021
Photographs :Manuel Sá
Project And Work Monitoring : Caio Marçon de Mesquita, Giovanna Neves de Almeida
City : Pinheiros
Country : Brazil
Colchetes Café is born from the friendship of the owner with the architects, and the relationships that are spreading spontaneously as the space so requested, both in the virtuosity of the workforce and choice of materials, as opportunities that the project suggested when exploring the city in its various quotas. The space is located at Mateus Grou - 162 street, in the full movement of Pinheiros, a neighborhood of the capital of São Paulo, its program is multiple: café, restaurant, bar, space for concerts and events. Such activities are divided its two floors inland with dimensions of 5x20m.
The question in this reform is how to completely transform the existing space, what is possible to take advantage of it, what is necessary to adjust, occupy a house of past decades with a completely different program is a challenge that the city brings us and on our part, as architects, it is up to return the city the busy project, intrinsic to the city, taking advantage of it at different levels, so that it becomes the party of the project, it is necessary that the space is an extension of the street, which is why the bar was put right at the entrance, so that you can "support the unpredictability of life", in short, the bar accompanies you from breakfast in the morning to the night draft beer. Like every good old house, this does not cease to have a patio, a fundamental part of the project, and in a way, a structuring axis; the ground floor accommodates tables, counter, box, living space, next to the central courtyard, two bathrooms, and the back, but without losing sight of the space and the street, illuminated by the patio, the kitchen.
The upper floor presents the visitor with another point of view, making the balcony space for tables at the height of the treetops, such as the main hall free of the walls that divided the house previously, but still marked on the floor, with a small finish, so that the memory is present, in the back a living space and two bathrooms, in the courtyard access to the roof made by a metal staircase. At the top, is the office, vegetable garden, water box, and a retractable cover for rainy days.
While the design technique needed only small adjustments, the resolution of a large opening is a tilting door at the maximum length of the façade, allowing the space to be permeable, the same frame design applies to the kitchen door, balcony, and office, the stage was made of wood in order to adjust the difference of levels, the structure of the house was reinforced with pairs of metal beams and the roof with wooden beams.
Materiality is a fundamental point of space that in several walls chose to keep the coating, or lack thereof, objects, decorations, and other pieces go in and out and move, in a space that always seeks transformation.
▼项目更多图片
{{item.text_origin}}

