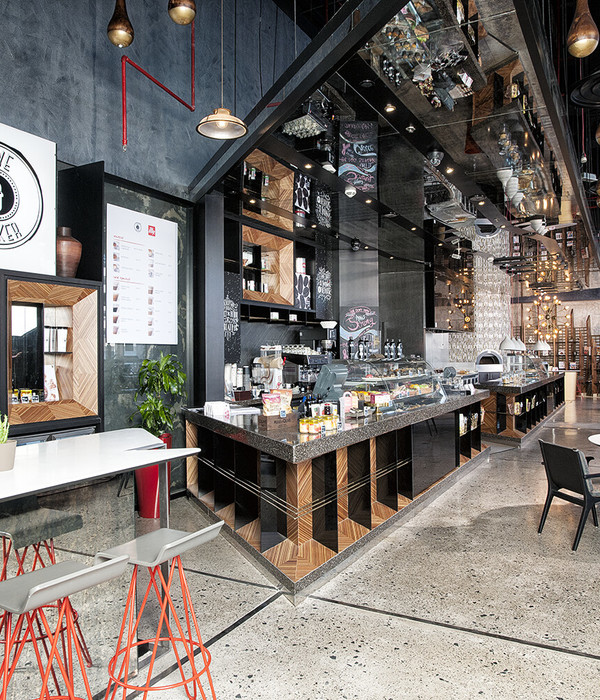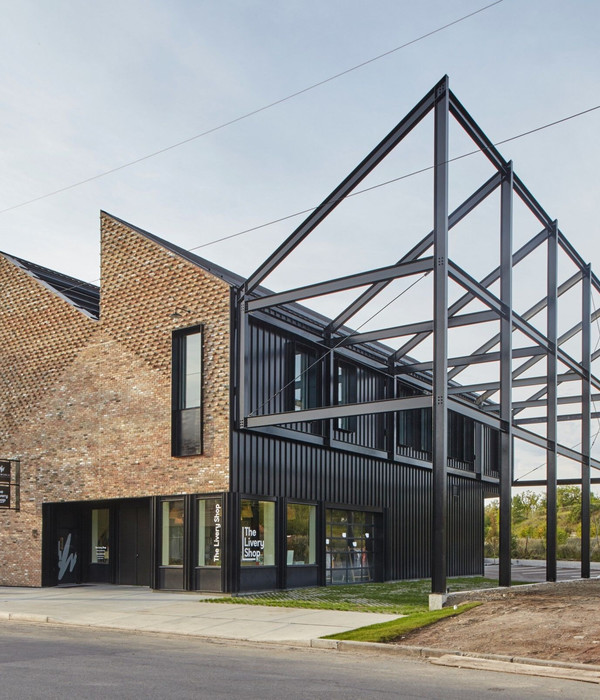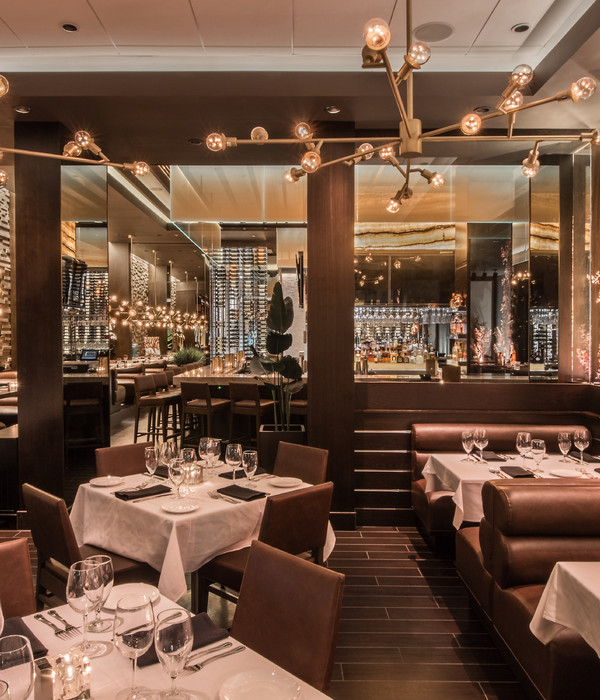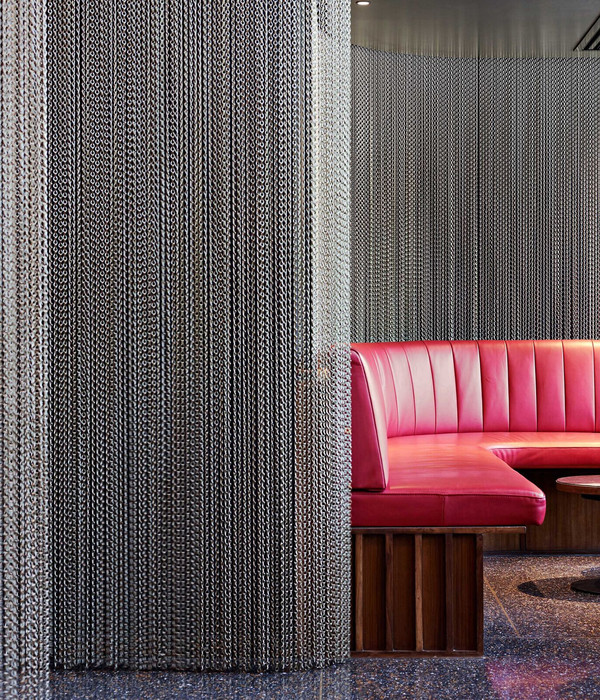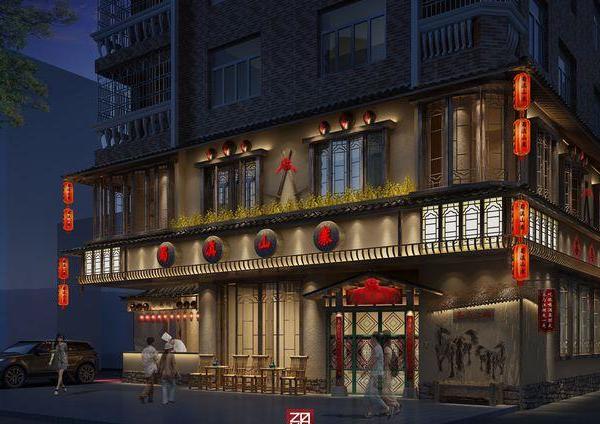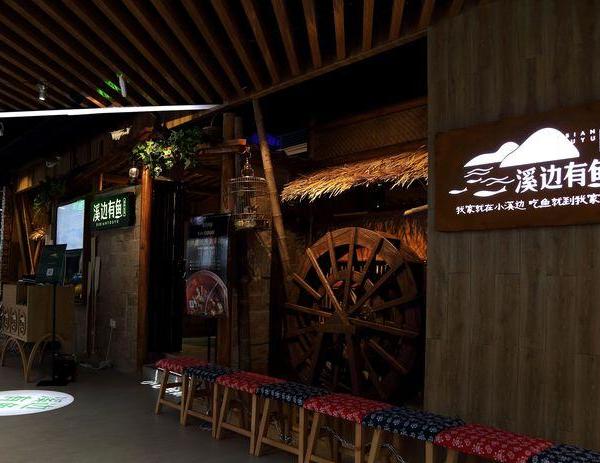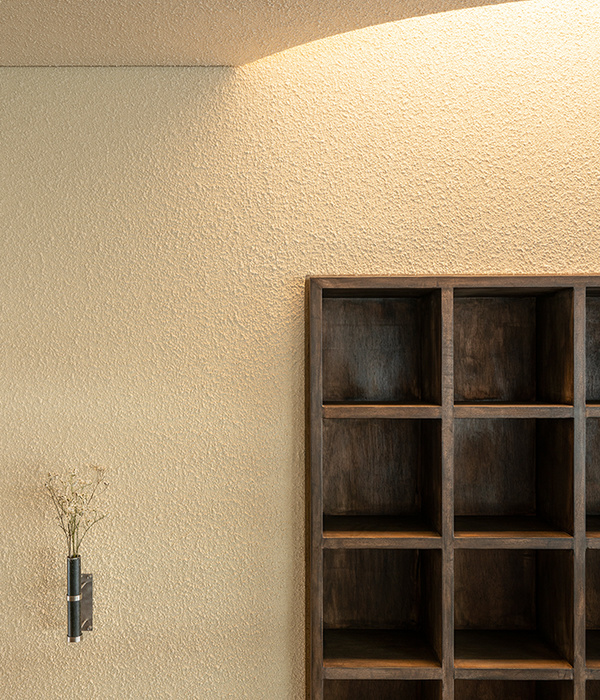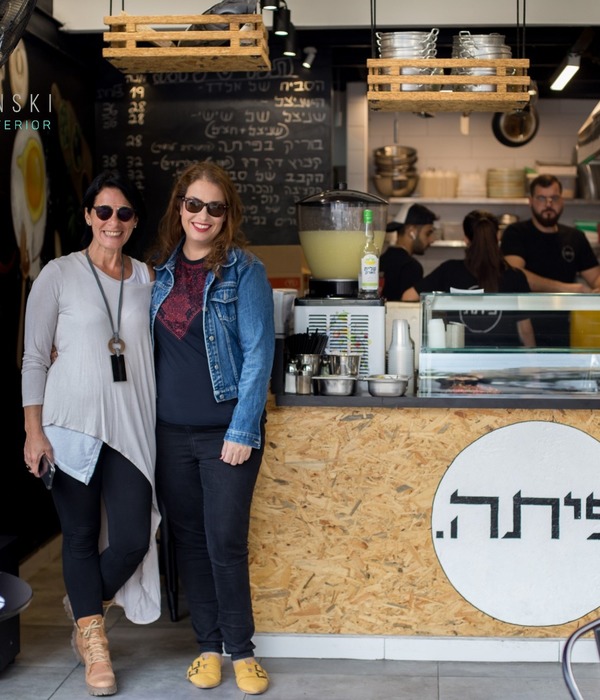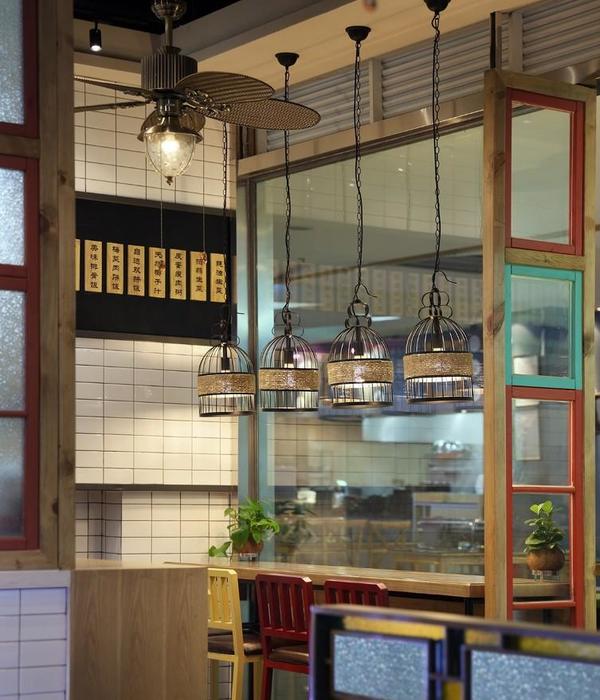Simply finished and furnished by MESURA, this fresh co-working space in Barcelona has a palette that is clean and crisp. The original timber strip ceiling has been whitewashed. It’s almost a perfect mirror tonally to the white concrete flooring below. Both are offset by the treatment of the base building columns left in a raw and gritty grey concrete.
The pop of black gives this interior its edge. Thick black aluminium framed windows to the meeting rooms and offices lends an air of modern sophistication. The timber doors help to warm the vast quantities of white, and play off nicely against the black painted walls.
Furniture selection has also been chosen with a minimalist touch. White powder-coated aluminium framed desking, paired with Tolomeo desk lamps along with individually selected floor lamps for each of the offices and meeting rooms make the private rooms feel warm and inviting. Jorge Ferrari-Hardoy’s leather butterfly chairs sit atop Persian rugs. They’re casually available for reading or working on your laptop. Buttercup yellow breakout tables and stools add a splash of colour, while the plywood inspired benches are a great communal space for informal meetings, or a place to grab a coffee and read through emails.
The design of the floor plan gives the common spaces and open work plan areas the perimeter views and floods the entire floor in natural daylight. The private work areas, offices and meeting rooms are centrally located on the floor plan allowing for the break out spaces to enjoy the perimeter views as well. The central axis of the floor has been utilised for the offices and meeting rooms, encouraging deliberate circulation pattern that requires the users of the space to move in a circular direction around the floor and engage with each other either directly or indirectly.
The space has more than seventy work points, ten private offices, two meeting rooms, a common resting area and beautiful views over which to work, where the space becomes an inspiring experience.
“It is easy to distinguish how two worlds cohabit in the same space, the duality between closed spaces, where silence and concentration are the key elements, contrasts completely with the common spaces, where flexibility and versatility bring out all their dynamism,” said the architects.
It’s a warm and inviting environment, with a clear design direction. For a 750-square-metre floor plate which is essentially uncluttered and open, it in no way feels empty or lifeless. It’s a delightful expression of what can be achieved when combining simple design elements and good space planning.
[Images courtesy of MESURA. Photography © Salva López.]
{{item.text_origin}}

