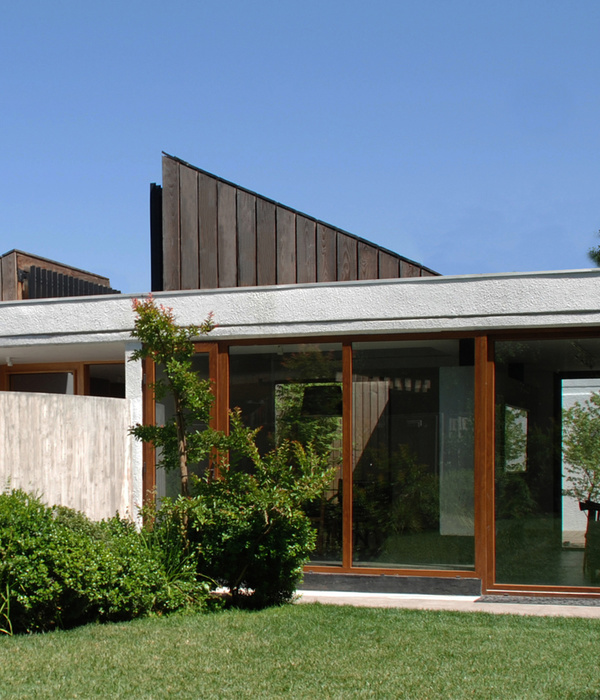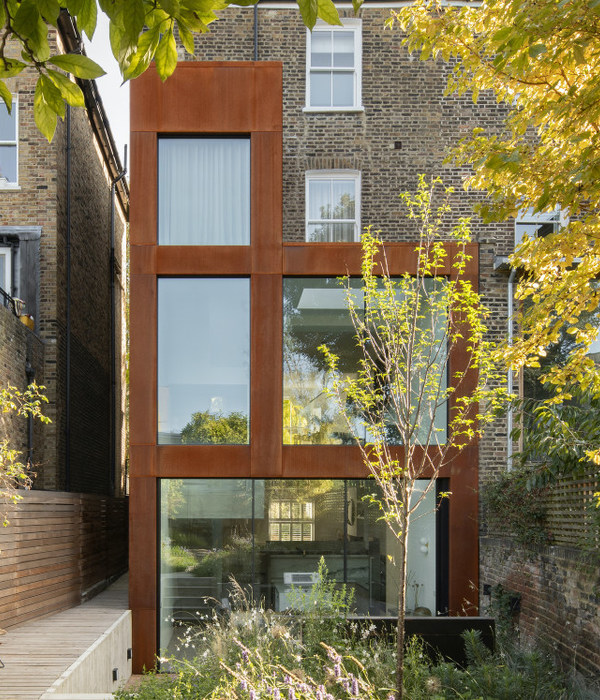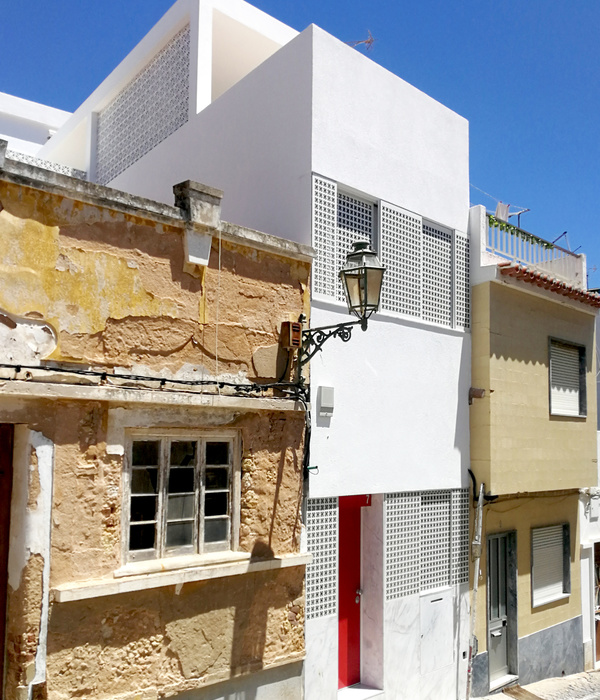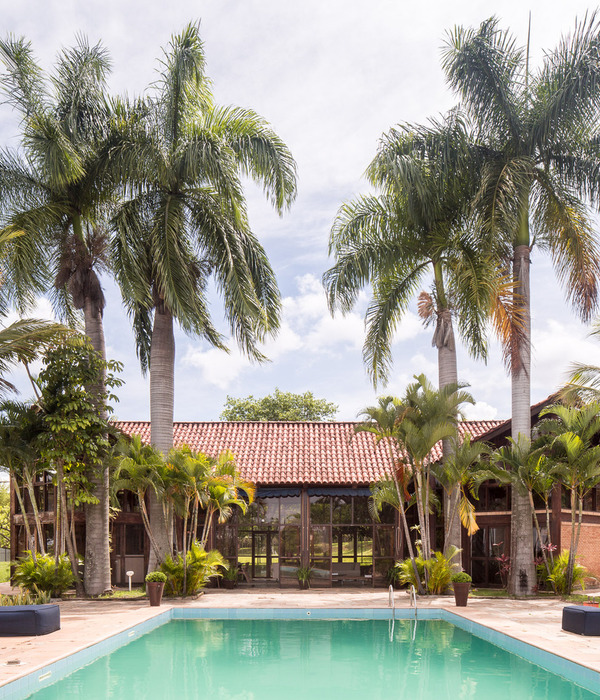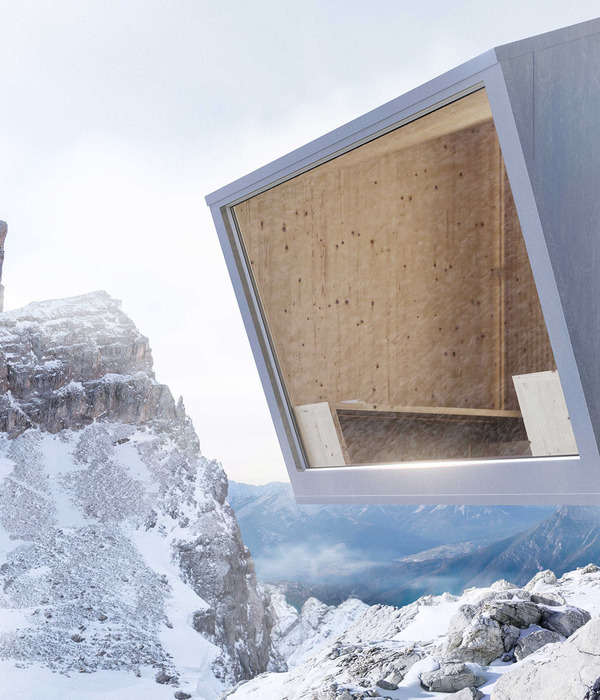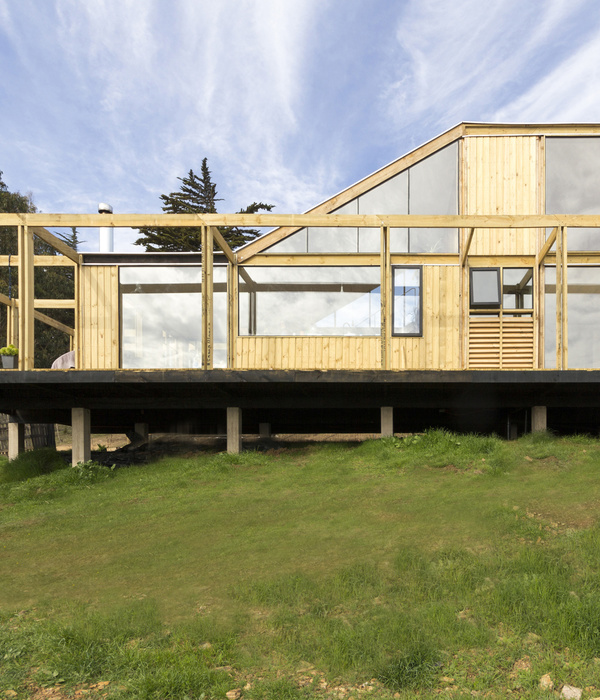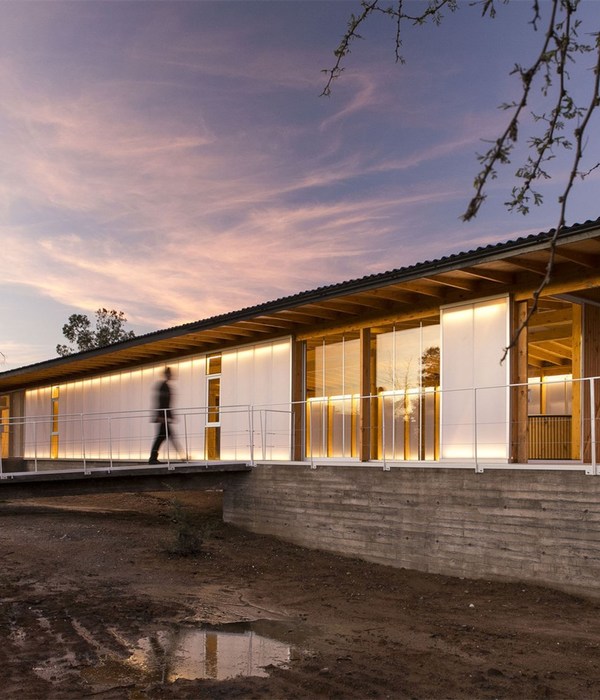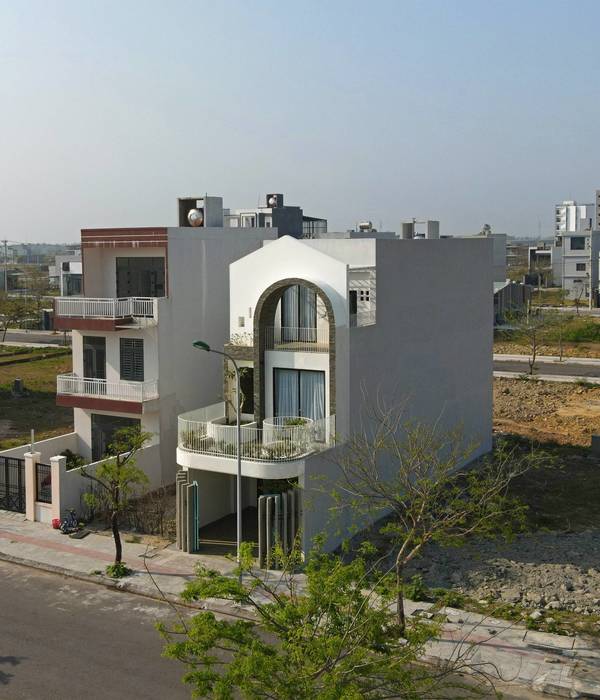- 项目名称:超级校园·以社团为组织线索的超高容积率教育综合体设计
- 设计方:同济大学建筑与城市规划学院
- 项目完成年份:2019年6月
- 建筑面积:152731 ㎡
- 用地面积:31809 ㎡
- 容积率:3.23
- 项目地址:上海市浦东新区金桥开发区新建CBD
- 项目类别:教育综合体
设计基地位于上海市浦东新区金桥开发区新建CBD内,整个区域希望打造成未来城市的样板,功能复合,开发强度高。该地块以国际高中为主体,拟建设一个包含学校、社区服务与对外培训的教育综合体。该住宿制高中以学生社团为主要特色,实行走班制,并希望能够与社区共建、共享、共荣。本课程希望以学生社团为组织线索,从社团文化的视角建立一种新的学习生活体系与校园运营方式,同时将校园本身作为参与城市活动的重要载体,在满足使用的需求的前提下,充分激发校园功能与空间的潜力,探索超高容积率的教育综合体的可能性。
The site of project is located in the newly-built CBD of Jinqiao Development district, Pudong New Area, Shanghai. The whole area is expected to be a model for the future city, with functional combination and high developing intensity. The site is based on an inter-national high school, intended to build an educational complex that includes schools, community services and commercial training institutes. Characterized by diverse student societies, this boarding high school implements the course-selection system, and hopes to build and develop together with the community.With the clues of diverse student clubs, this project hopes to establish a brand new learning-life system and an innovative campus operation mode from the perspective of club culture in high school. At the same time, the campus itself is an important carrier to participate in urban activities. With the premise of meeting using demands, the project is intended to inspire the potential of functions and space, and explore the possibility of an ultra-high FAR educational complex.
▼校园嘉年华,campus carnival
“超级校园”的“超级”不仅体现在建筑本身高容积率、功能复合、模式创新的特点上,也体现在以教师引导、学生主导、协作推进设计的课程组织方式上。对外,设计者将底部空间还给城市,通过与城市分时共享来缓解高密度背景下空间资源紧缺问题;对内,设计者通过一套全新的输入输出系统模式来满足校园管理、学生自治、对外互动等多重需求。最终方案充满疯狂构想又不失可能性,兼具浪漫与现实的双重属性。
The “super” of “super campus” is not only reflected in the design characteristics of high FAR, composite functions and innovative school mode, but also in the class-processing mode of teacher guidance, student dominance and effective collaboration. Externally, in high-density urban context, designers return the bottom space to the city, and alleviate the shortage of space by sharing between schools and their adjacent com-munities. Internally, designers a new input-output system to satisfy various requirements of school management, student autonomy and external interactions with the city. The final design is full of crazy ideas without losing the possibility, and has the dual attributes of romance and reality.
▼模型搭建过程,process of model making
首先是功能超级复合。这是一个位于CBD中的校园。场地周边存在多条不同标高全地块环线,该地块将在各个层面与城市接驳。不仅仅学校本身的功能丰富,同时附加了很多社团空间,所以形成了一个城市共享的教育综合体。
Firstly, super functional combination. The campus is located in the CBD. There are a number of loop lines in different levels around the site, which is connected to the city in various layers. Not only is the school itself abundant in various functions, but it also adds a lot of student society space, thus forming a large educational complex which partly shares with the city.
▼功能超级复合,super functional combination
其次是超级容量。目标容积率为3.0,而一般中学容积率约0.6-0.8,超越常规校园五倍的高容积率必然导致复杂性和综合性。
Followed by super FAR. The target FAR of super campus is 3.0, while the FAR of ordinary school typology in China is about 0.6-0.8. The FAR that exceeds five times the ordinary campus inevitably leads to high complexity and integration.
▼超级容量,super FAR
然后是超级社团。社团是校园中最具弹性的部分,代表了一种学生自发的活力和创造力,因而设计者将社团相关空间作为切入点进行设计。校园设计引入对外培训功能和社团相关空间,意味着校园的功能将更加复合,需要一种全新的运营模式。
Then it is super club.The clubs are the most flexible part of the campus, representing students’ spontaneous vitality and creativity, so we use the club-related space as an entry point. Moreover, the introduction of external training functions and club-related spaces in campus design means that the functions of the campus will be more complex and requires a new opera-tion mode.
▼超级社团,super club
▼设计者将社团相关空间作为切入点进行设计,designers use the club-related space as an entry point
再者是超级创新模式。城市和社团生活的介入使过去围绕基础教学展开的单核模式不再适用,因而设计者探索了一套全新的输入输出系统模式从而满足校园管理、学生自治、对外互动等多重需求。
Another is the super innovative mode. The involvement of urban activity and club life has rendered the old single-core model that was developed around the basic teaching no longer applicable. Therefore, we explore a new to meet the multiple needs of campus management, student autonomy, and external interactions.
▼超级创新模式-全新的输入输出系统模式,the super innovative mode-a new input-output system
同时在整体模式之下,我们每个部分都对其空间模式有所探究与创新。
At the same time, under the overall mode of input-output system, every part has been explored its own innovative spatial model.
▼对每一个部分的空间模式进行探究与创新,every part has been explored its own innovative spatial model
最后是超级协作。我们采用流动分组的形式,跟每个同学都能合作一次的超级机会。同时在不同的阶段采用了不同的合作模式,对接,争吵,调和,求同存异。十三个人协调统一又在各自的设计中保有个性,使整个方案呈现出高度整体性,并展现出团队成员对校园乃至城市生活的美好愿景。
The last is super collaboration. We use the form of mobile grouping, in which 13 team members can cooperate with each other at least once. At the same time, different cooperation modes are adopted at different stages, such as docking, arguing, reconciling and seeking common ground while reserving differences. The coordination of all the group and the individuality of each team member in their respective designs have made the whole project highly holistic and show our vision of super campus and even urban life.
▼超级协作-采用流动分组的形式,在不同的阶段采用了不同的合作模式,super collaboration-designers use the form of mobile grouping; at the same time, different cooperation modes are adopted at different stages
▼城市功能开放,采用小街区模式,with a small block mode, the function is open to the city
▼功能分时共享,functional time-sharing with adjacent community
▼丰富的城市界面,diverse urban interfaces
▼城市展示峡谷,urban canyon
▼立体交通组织,vertical transportation
▼输入输出体系,input-output system
▼超级宿舍-以社团公共空间为组织的宿舍组织模式,super dorm-dormitory organization mode organized by community public space
▼超级教室-围绕教师办公的教室组织模式,super classroom-classroom organization mode around teachers‘ offices
▼超级核心-食堂图书馆结合的书厨社多重世界设计,super core-the design of diverse spaces combined with cafeteria and library
▼超级绿野-多重起伏的校园承上启下界面设计,super nature-interface design of multiple terraced campus
▼超级体艺-复合操场的社团环串联场馆空间设计,super club-space design of the compound playground
▼超级培训-以城市峡谷为线索的小街区模式对外培训设计,super commerce-public training design of small block mode which uses urban canyon as the clue
▼金桥上河图(点击图片并选择“查看原图”,可查看8000像素原图) ,Jinqiao Festival(click on the picture and choose ‘view original image’ can see the 8000 pixel image)
▼总平面图,master plan
▼一层平面图,ground floor plan
▼二层平面图,2nd floor plan
▼超级绿野层平面图,plan of super nature
▼+16.00m平面图,+16.00m plan
▼+28.00m 平面图,+28.00m plan
{{item.text_origin}}

