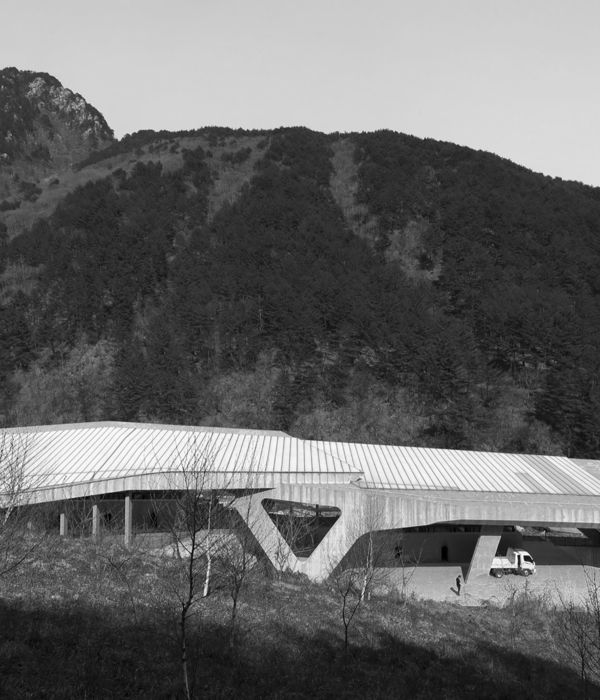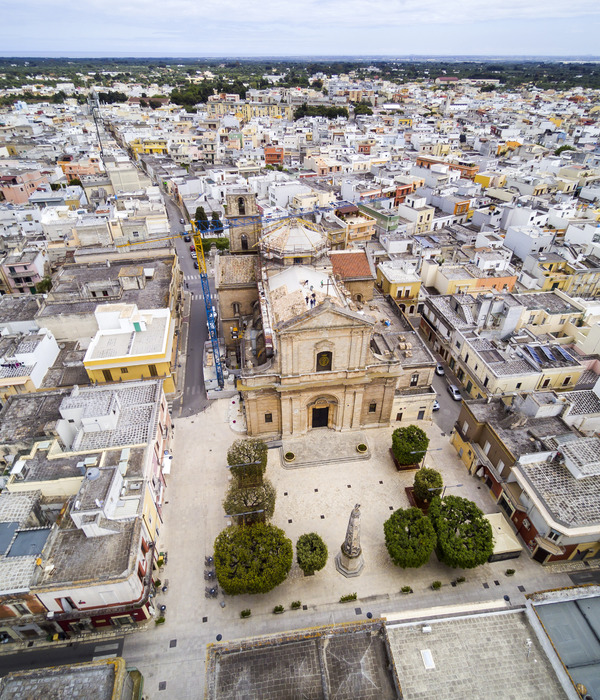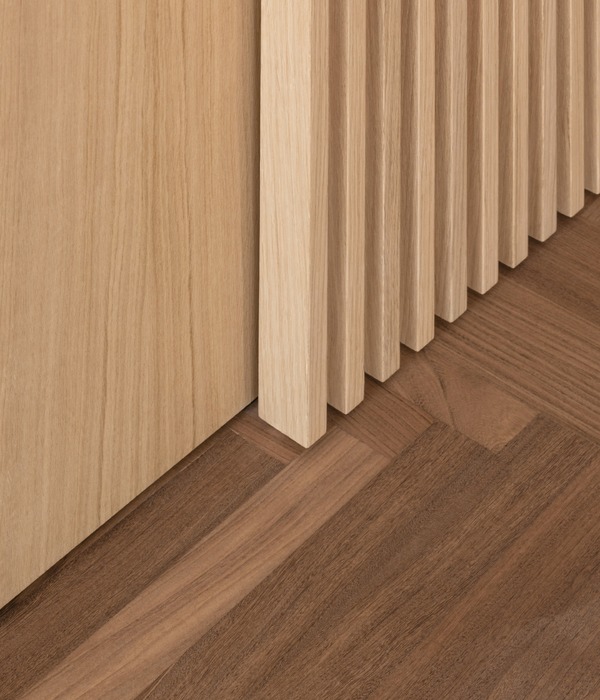Located in Lagos, Casa do Canal integrated itself in the local’s typical urban mesh, defined by the marginal plans of the facades and by the narrow streets leading to the houses. Due to the limited space, it was considered legitimate to enhance the construction capacity of the site, stretching the building vertically. The house has only one front to the street, flanked by two buildings, built side by side and a back front where the interior space breathes through a small patio.
The house is on two floors with access at ground level. The common spaces are located on the ground floor. In the upper floor is located the private area. A staircase leads to the partially covered terrace where a cooling tank is installed. In expressive terms, the project contemplates several changes to the previously licensed project, mainly visible in the exterior façade. The spatial definition of the lower level has been maintained, developing the upper level with a contemporary architectural expression.
The necessity to protect both thermally and in terms of security led to the proposal of an external system of shutters, executed with perforated phenolic panels, with a white finish. These shutters, when closed, form a unitary set giving to the front a continuous character. The perforation proposed for the panels assumes a decorative character, with geometric motifs which refer to an Islamic nature’s taste. These openings guarantee effective natural ventilation while protecting from the strong summer sun.
The terraces floor will have traditional "Santa Catarina" tile mosaics. The top edge of the perimetral walls is completed with rows of prefabricated concrete elements, "olive leaf" type, painted white. The door takes on a strong colour, painted with “almagre” red paint, a colour traditionally used in this region.
{{item.text_origin}}












