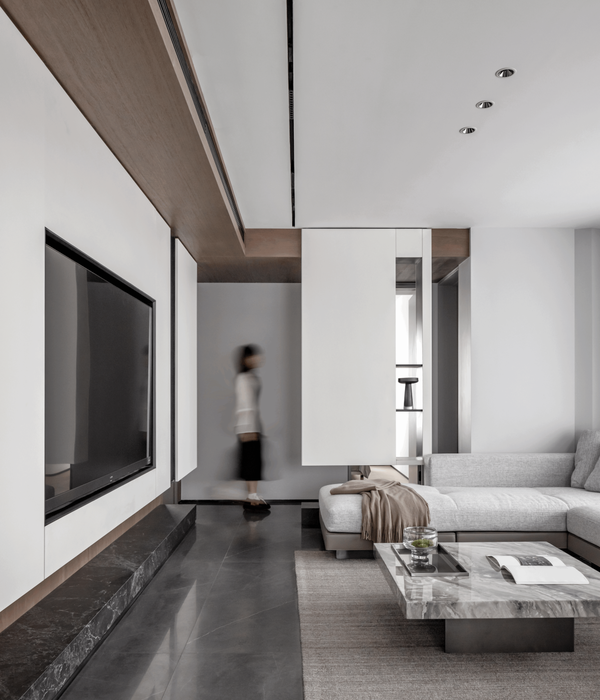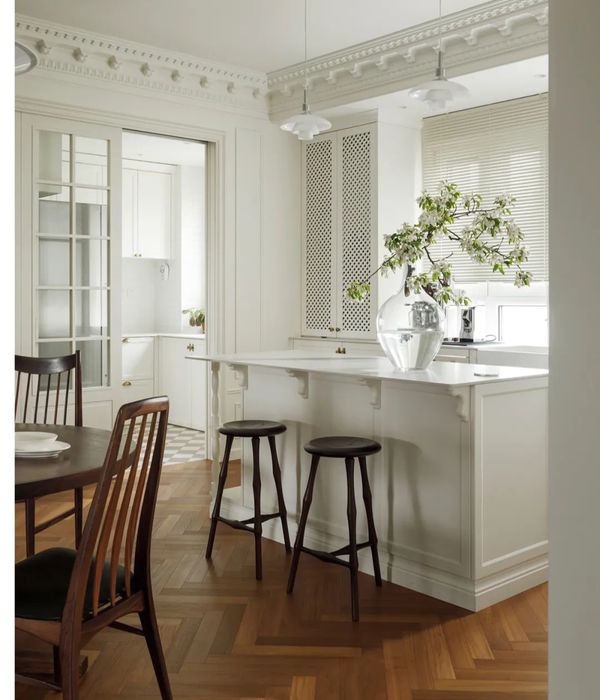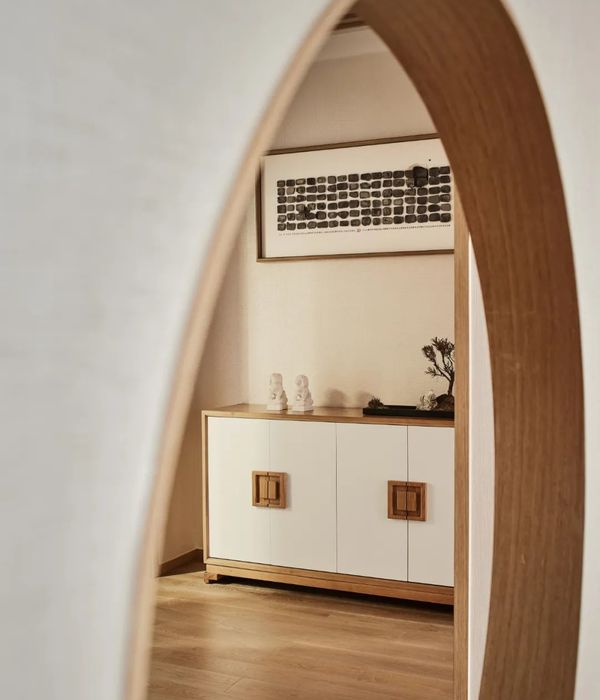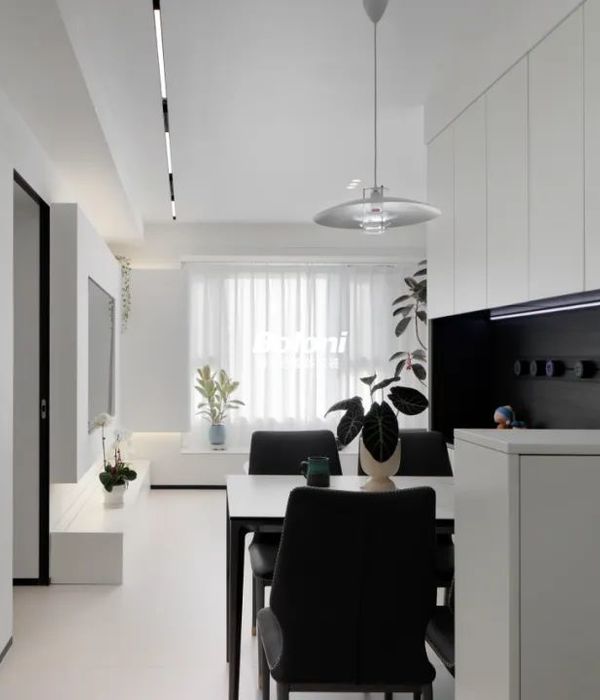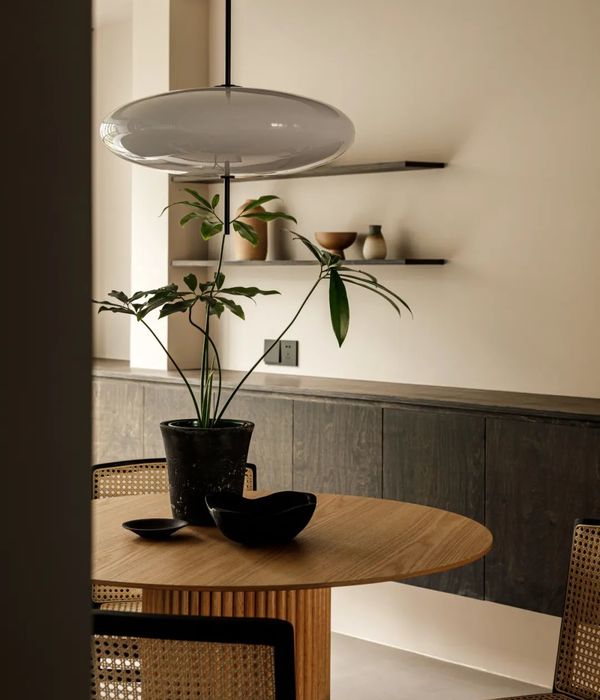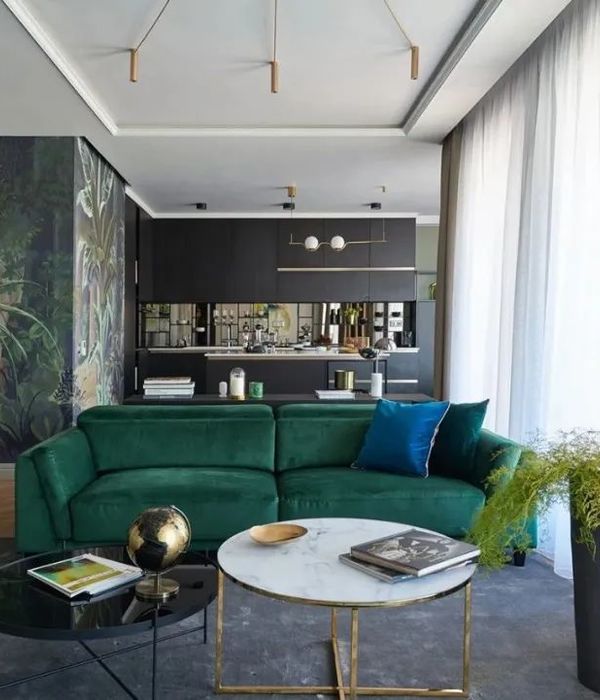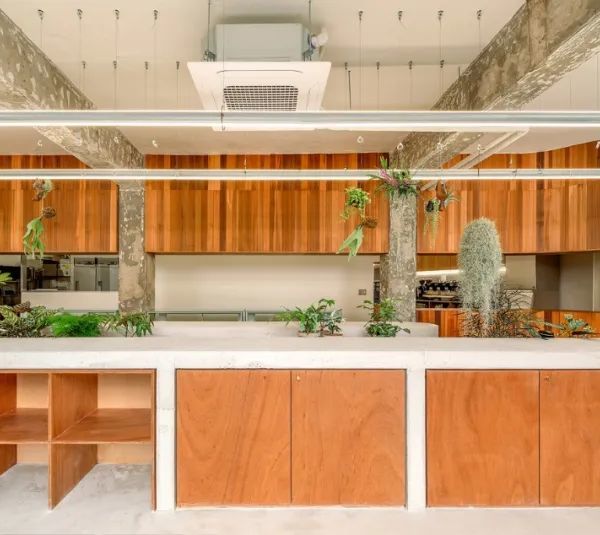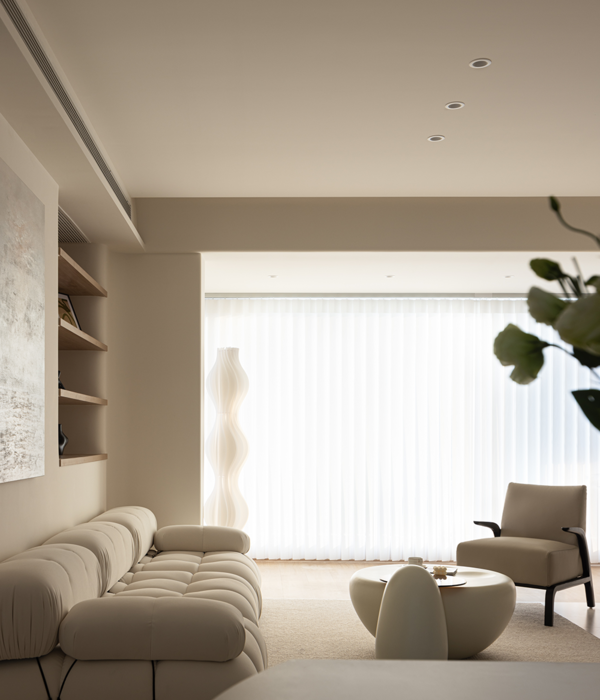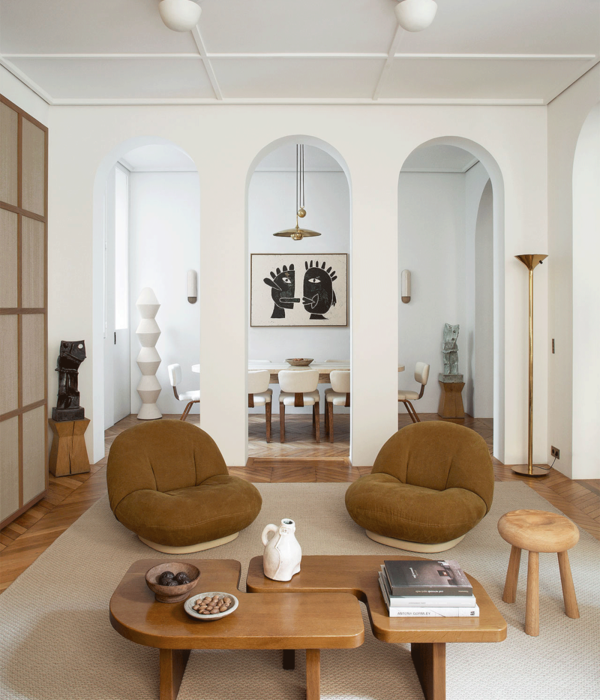At the main entrance, a double height open foyer is surrounded with plants, and a big wooden fence that serves to protects the facade against the sun rays coming from the west. The Livingroom and dining area are continuous and looking to a huge window looking to the garden, this garden serves as the heart and the lungs of the house. The double height dining room and the kitchen have sliding doors that allow a nice view to the courtyard; this gives a special sensation of amplitude and connection between the indoor and outdoor spaces.
The property limit walls that surround the house were covered with pieces of stone obtained from digging the pool, in this manner the reused of this material allowed to lower the costs and at the same time give local identity to the project. The west and east facades were covered with the traditional “French style” tiles produced in a local Factory, giving a modern twist to this material that is traditionally used in the floors of the colonial houses. In the courtyard, this two materials (French tiles & recovered stoned) were precisely combined with a really good selection of plants and the swimming pool which was finished with a special stucco that contains a particular ink obtained from the cortex of a local tree. A really light and high steel structure with a special sunscreen mesh protects an open lounging area next to the pool; this steel structure captures more space volume giving this area a really nice sense of amplitude.
Above the master bedroom, a generous terrace and a green roof were designed to allow the stars contemplation. The gardened area in this roof reduces a few grades the indoor temperature in the master bedroom, achieving in this manner lower energy consumption, reducing the need for the air conditioning system. All the surfaces around the house (walls & ceilings) were cover with white stucco and the special ink obtained from a local tree cortex named “Chukum”, achieving a nice combination of local materials such as Natural Stone, French style tiles and an endemic selection of different plants and trees.
{{item.text_origin}}

