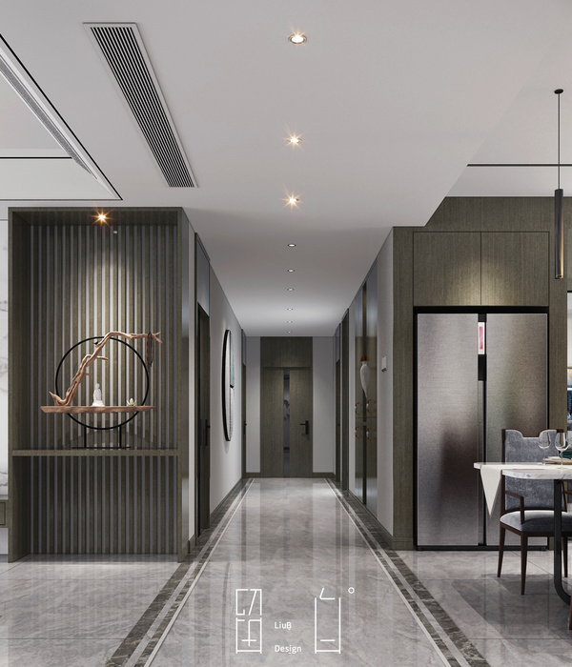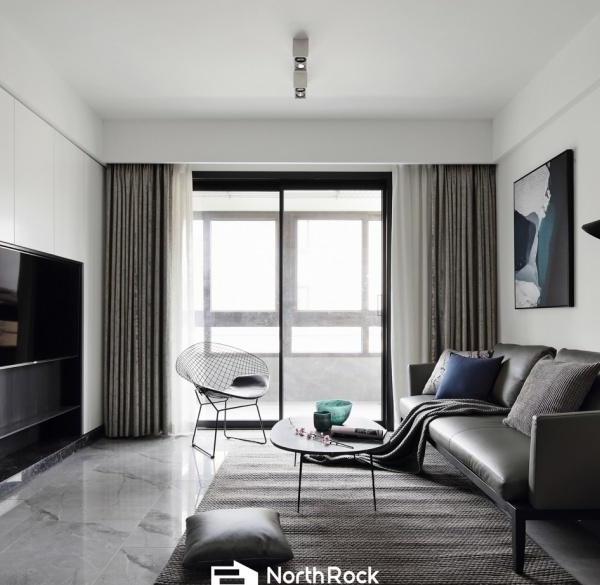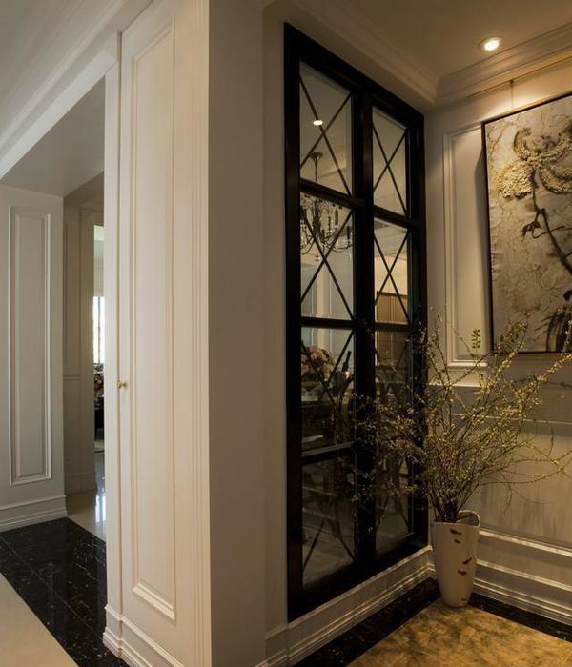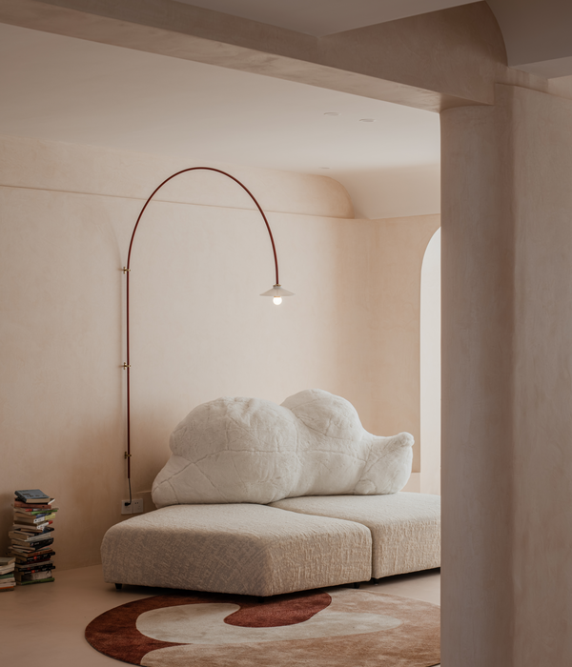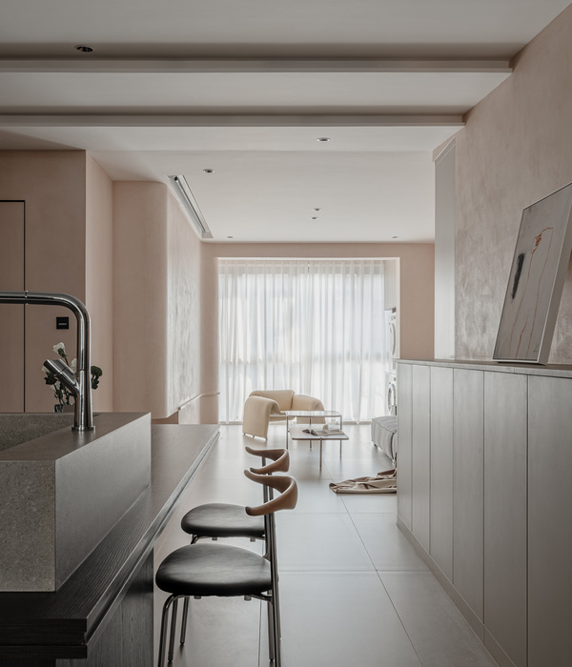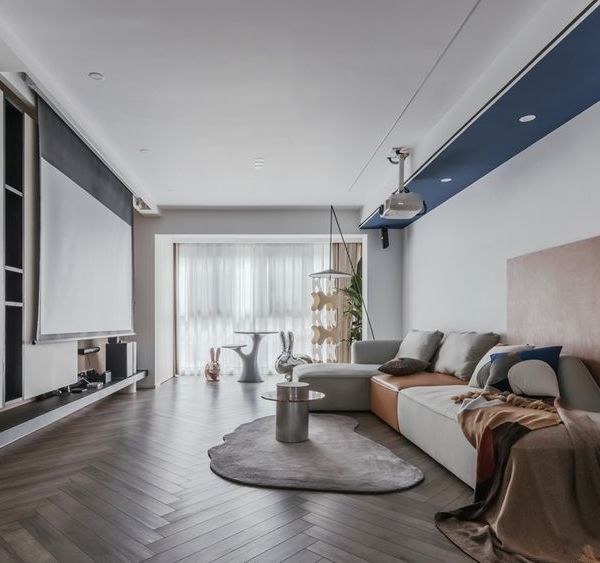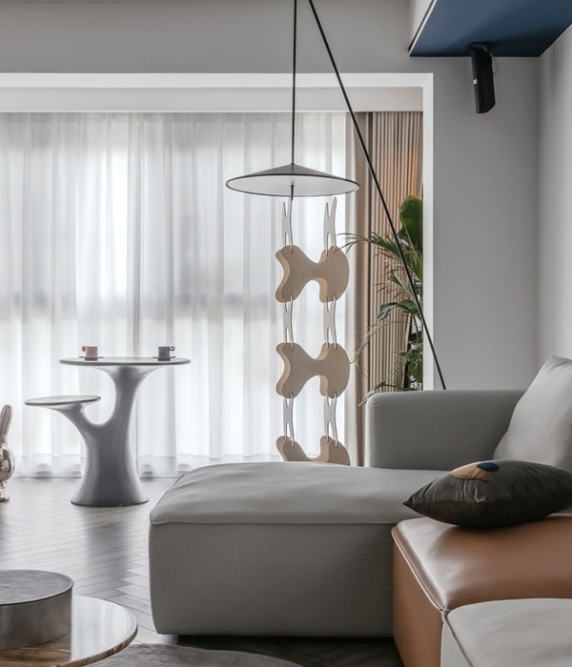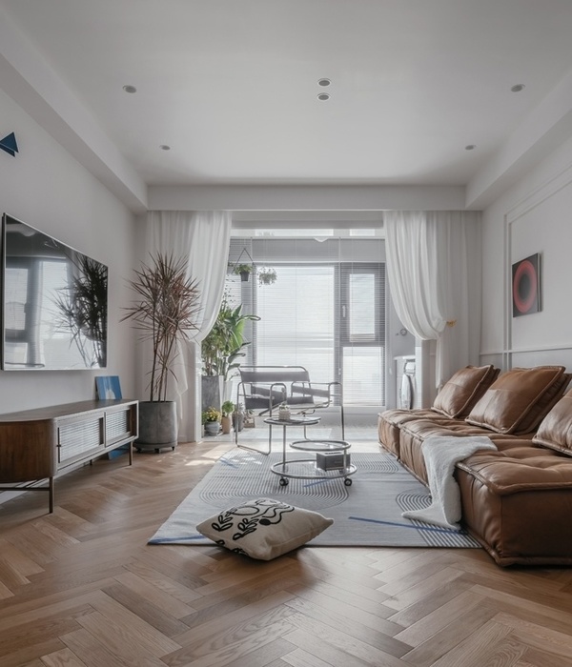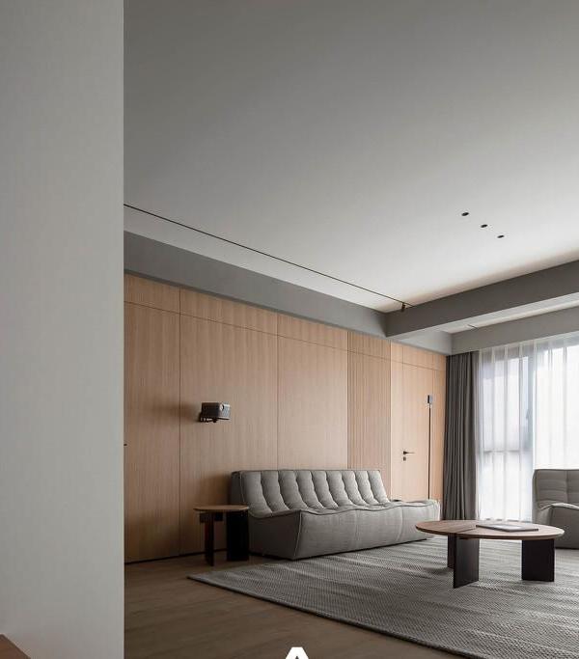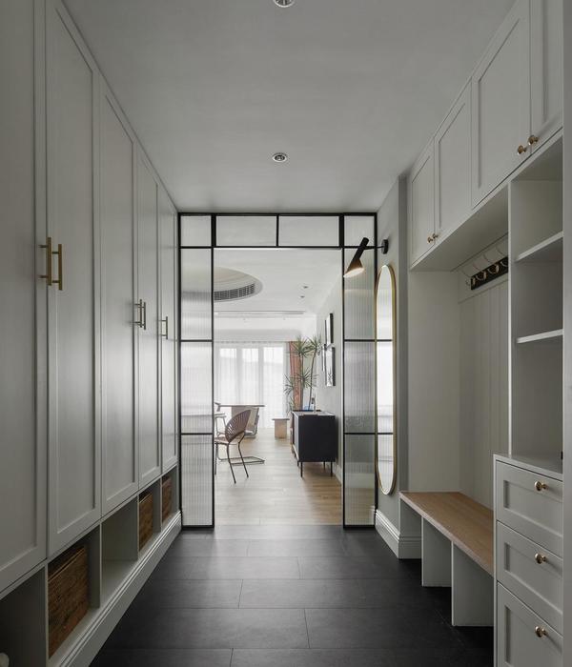© Luuk Kramer
卢克·克雷默
架构师提供的文本描述。荷兰耶稣会省多年来一直在Nijmegen拥有他们的住所、护理和疗养院。随着人口的减少,这座建筑变得太大了,并在寻找替代者。在距离700米的Brakkenstein公园,建造了一座新的住宅。在同一个公园里,有一部20世纪30年代的印刷品,它的工业特征完好无损。它被购买并指定容纳所有应支持住宅的功能:食堂(餐厅)、办公室、档案馆和图书馆。此外,还实现了为非居民提供的餐厅。总体规划是由一个设计团队设计的,其中Diederendirrix负责住宅,Kees Tolk负责花园设计,我们负责印刷厂和扩建工程。连接建筑物和花园的走廊是经过协商设计的。
Text description provided by the architects. The Dutch Province of Jesuïets has had their residence, care and nursing home in Nijmegen for many years now. As the population was decreasing the building became too big and a replacement was looked for. At a distance of 700 metres, in Brakkenstein park, a new residence is erected. In the same park there is a printing works from the 1930’s, its characteristic industrial identity well intact. It was purchased and designated to house all functions that should support the residence: refectory (restaurant), offices, archives and library. Besides, a restaurant for non-residents is realised. The total plan is designed in a design team, in which Diederendirrix is responsible for the residence, Kees Tolk for the garden design and we for the printing works and enlargement. The corridor connecting the buildings and the garden is designed in consultation.
© Luuk Kramer
卢克·克雷默
© Luuk Kramer
卢克·克雷默
对印刷作品的历史价值进行了评估,在此基础上,早期的扩大似乎几乎没有任何建筑、空间或功能增值。因此,他们被‘剥离’,直到第一个建筑阶段加上一个后来的扩大仍然存在。随后,将围绕它建造一个新的部件,清楚地显示什么是旧的和什么是新的。底层尽可能透明,以使公园的视野最大化。上面的地板有阳极铝板,同样的材料在住宅的框架。封闭部分将产生印版的效果,巧妙地将建筑物的过去称为印刷厂。这是视觉艺术家MarcRuygrok设计的。
The historic value of the printing works was appraised, at which it appeared that earlier enlargements had hardly any architectural, spatial or functional added value. Therefore they are ‘peeled off’, until the first building phase plus one later enlargement remain. Subsequently, a new part will be built around it, clearly showing what is old and what is new. The ground floor is as transparent as possible to maximise the view of the park. The upper floor has anodised aluminium slats, the same material as the frames in the residence. The closed parts will have the effect of a printing plate, subtly referring to the past of the building as a printing works. This is designed by visual artist Marc Ruygrok.
© Luuk Kramer
卢克·克雷默
Architects EVA architecten
Location Kanunnik Faberstraat 5A, 6525 TP Nijmegen, The Netherlands
Project Architect Maarten Terberg
Project Team Daniël Biesheuvel, Jeroen Makkink, Jeroen Baars
Area 1500.0 m2
Project Year 2017
Photographs Luuk Kramer
Category Refurbishment
Manufacturers Loading...
{{item.text_origin}}


