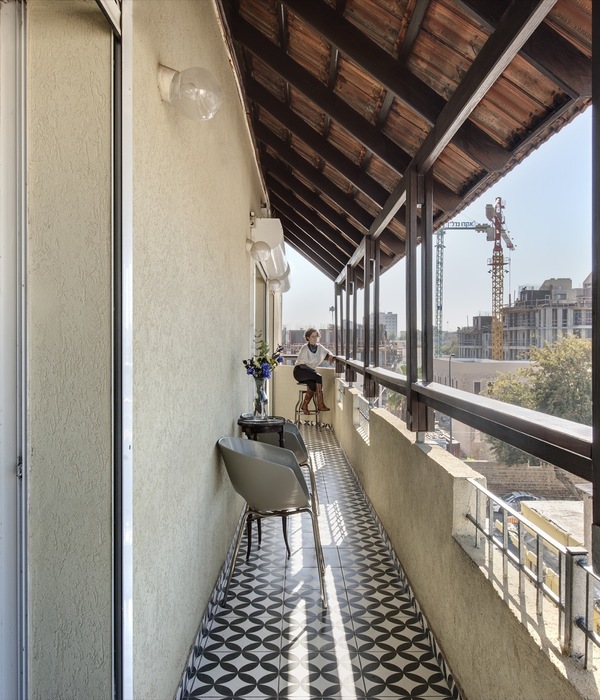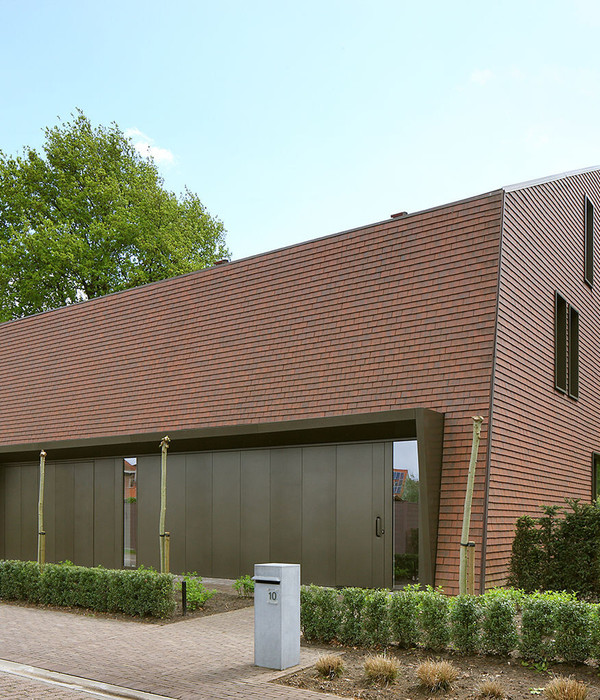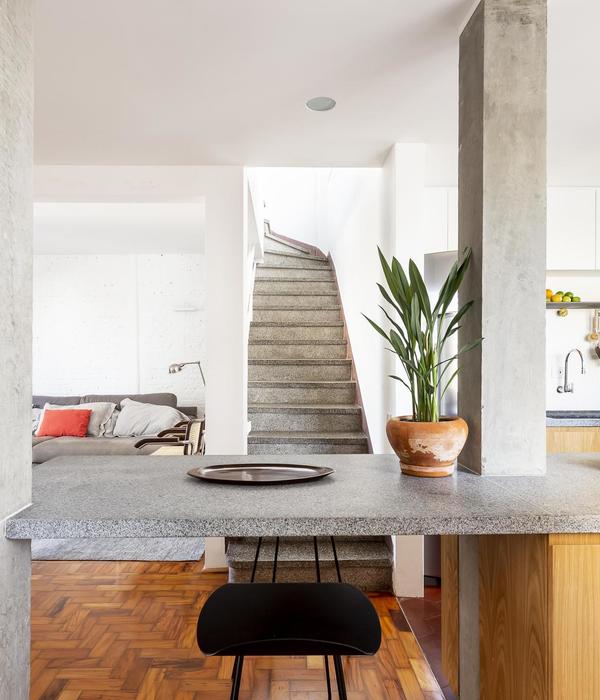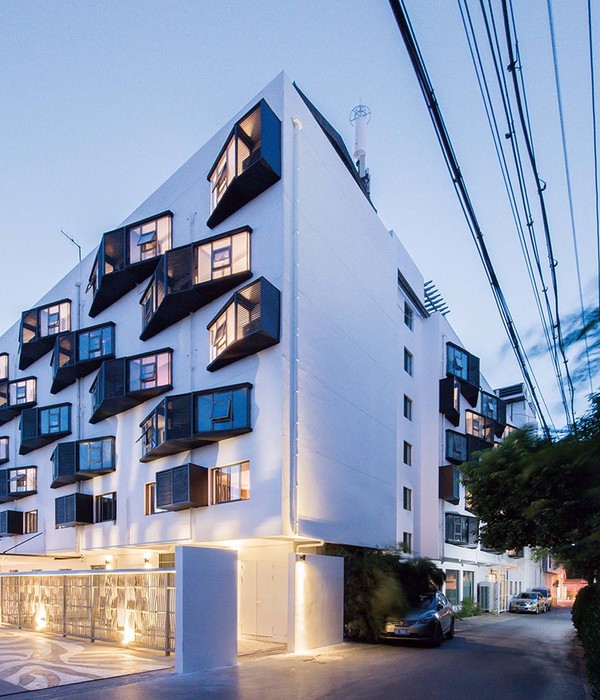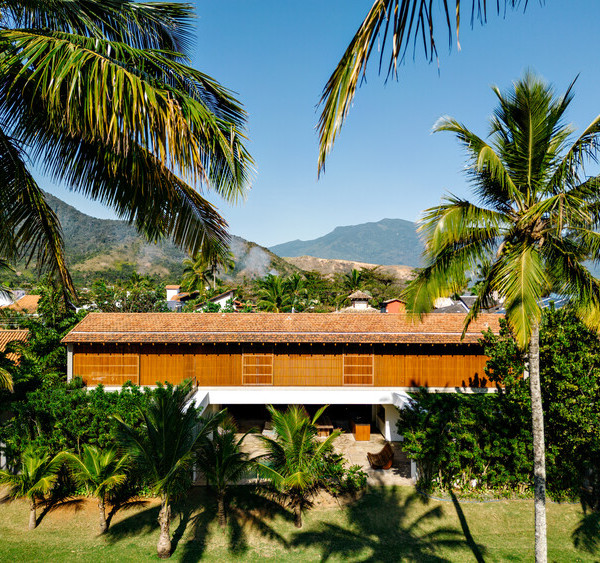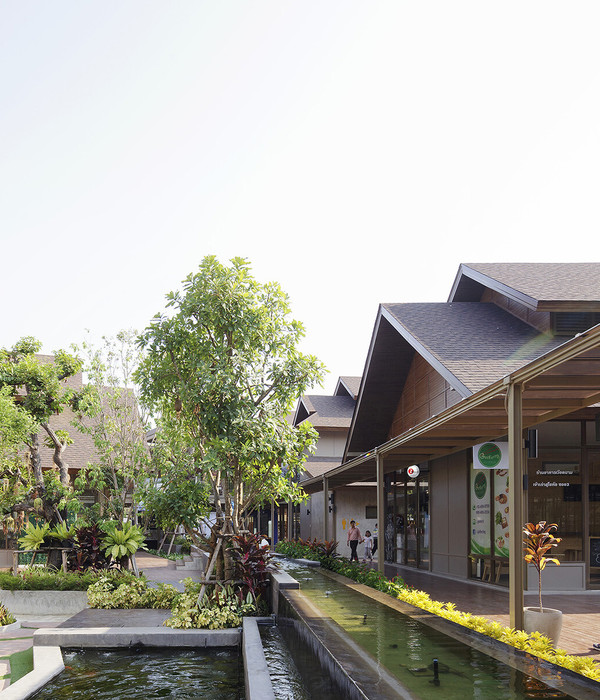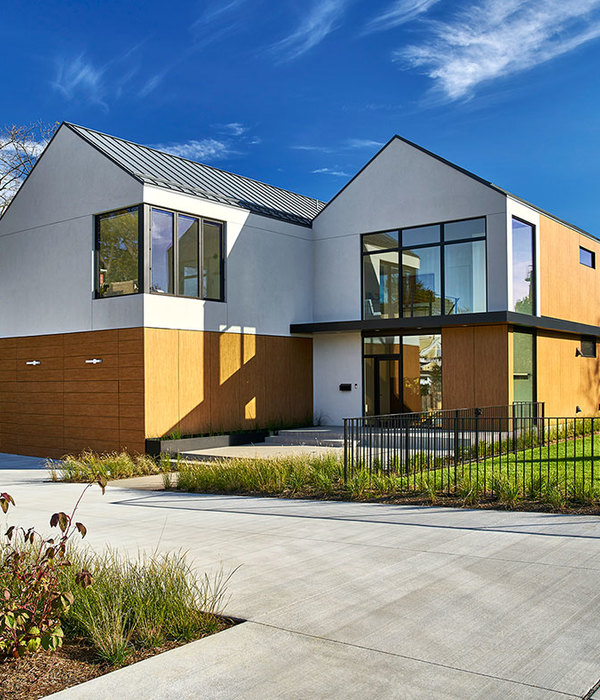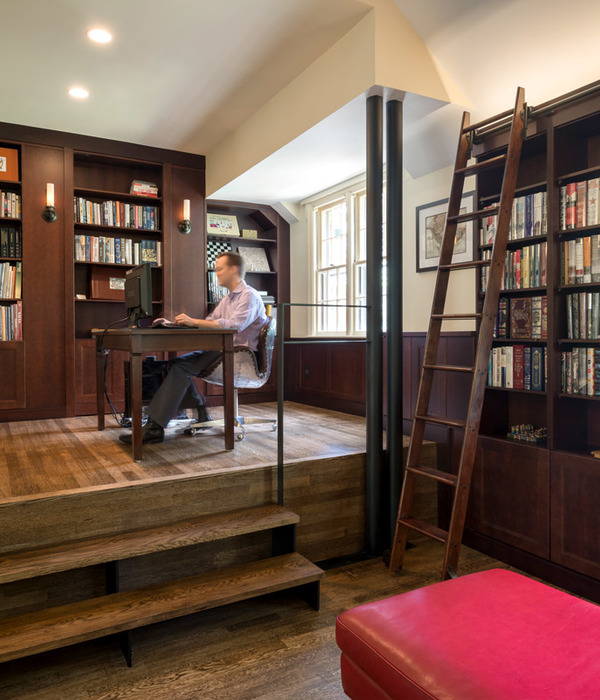该项目位于高密度住宅区中,是以空间韵律为主题的联排式公寓。设计的关键是在三层空间中创造六个单元,使住户可以自由选择,它们既独立又相互联系,同时与整体基调保持一致,灵活地适应各种条件。
This row-house-style apartment building in a high-density residential neighborhood is designed around the theme of spatial rhyming. The challenge was to create six three-story units that give residents the freedom to live as they choose, with a sense of both individuality and belonging, yet also maintain a consistent tone throughout the building—in other words, to flexibly adapt to a wide range of design conditions.
▼项目外观,appearance © Seiichi Ohsawa
基地南侧地面略有下降,使得屋顶和单元内部采用阶梯式设计,交错的形体遮挡了私密部分并给室内带来自然光和通风。建筑师通过水平分割和垂直分层的设计,创造出外观统一、棱角分明并具有六个不同单元的公寓楼。单元墙体向外延伸,形成六条“线”,划分了立面。
The site has an elevation drop on its southern side, which enabled a stepped design for the roof and unit interiors that blocks visibility where needed and brings natural light and ventilation into the residences. Through a composite design that is horizontally sectioned and vertically layered, we succeeded in achieving both a unified overall look with pronounced shadows and a set of six distinctive units.The whole is divided into six “lines” by flat walls receding from the façade.
▼单元墙体向外延伸,形成六条“线” © Seiichi Ohsawa flat walls receding from the façade,forming six “lines”
▼一层入口,entrances at ground floor © Seiichi Ohsawa
这座建筑中的每个空间均不相同,却以相似的元素顺应周边环境和功能需求,如同押韵而不重复的诗词。主要生活区和浴室、楼梯、储藏空间等功能区在南北方向上连续布置,降低了噪音的影响。可移动的分区允许住户灵活运用空间。
Like a poem whose words echo one another but are never repeated, no two spaces in this building are the same, yet each uses the same types of elements to respond to its surroundings and functional demands. By alternating between primary living zones, arranged consecutively from north to south, and more functional zones such as bathrooms, stairs, and storage space, unwanted noise transmission is reduced. Moveable partitions allow for flexible use of the space.
▼空间均不相同,且可灵活布置,no two spaces in this building are the same,flexible use of the space © Seiichi Ohsawa
▼不同空间使用相似的元素,different spaces using the same types of elements © Seiichi Ohsawa
▼通高与夹层,height space and mezzanine © Seiichi Ohsawa
▼墙体凹进,灰度不同的墙面,recessed walls with different shades of grey © Seiichi Ohsawa
▼直跑楼梯与旋转楼梯,straight stairs and spiral stairs © Seiichi Ohsawa
单元之间两两相互咬合,垂直布置在三层空间中,使所有单元均可朝南。这种布局也适用于新冠疫情,该单元类似于狭长的排屋,共享空间极小,平时居民们既能保持适当距离又能进行互动。
In addition, by interlocking pairs of units across three floors, it was possible to give all units southern exposure. This arrangement is also useful in the context of COVID-19; because the units resemble long, narrow rowhouses, there is a minimum of shared space. In ordinary times, this ensures an appropriate sense of distance while still allowing interaction.
▼平面,plans © Hugo Kohno Architect Associates
Credit Information Architecture : Hugo Kohno Architect Associates Photography : Seiichi Ohsawa
Project Outline Location :Kanagawa, Japan Principal Use : residence Structure : wood Site Area : 200.77 m2 Building Area : 120.04 m2 Total Floor Area : 319.38 m2 Contractor : JECTO CO.,LTD Structural Engineer : S-cube Co.Ltd. Mechanical Engineer : Limited company Comodo
Material Information Exterior Finish : Sprayed Lysine Finish Roof : Galvalume stell plate vertical goby roofing Floor : Vinyl fllor tile Wall : textile wallpapers pasting Ceiling : textile wallpapers pasting
{{item.text_origin}}

