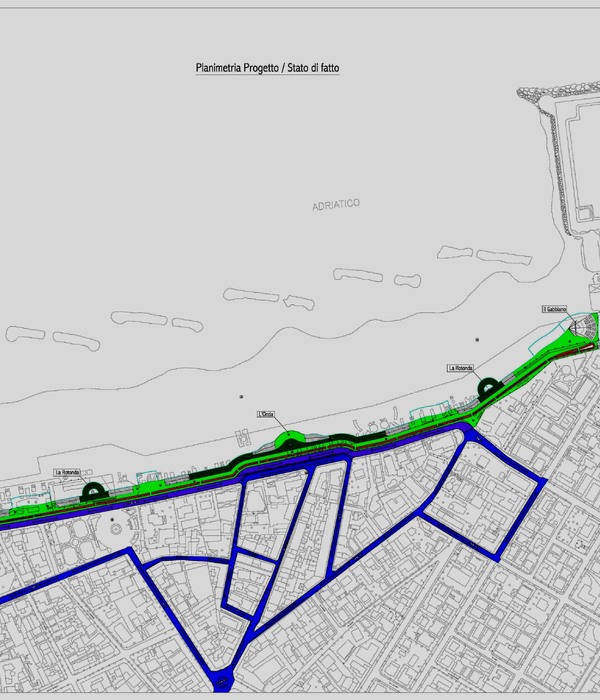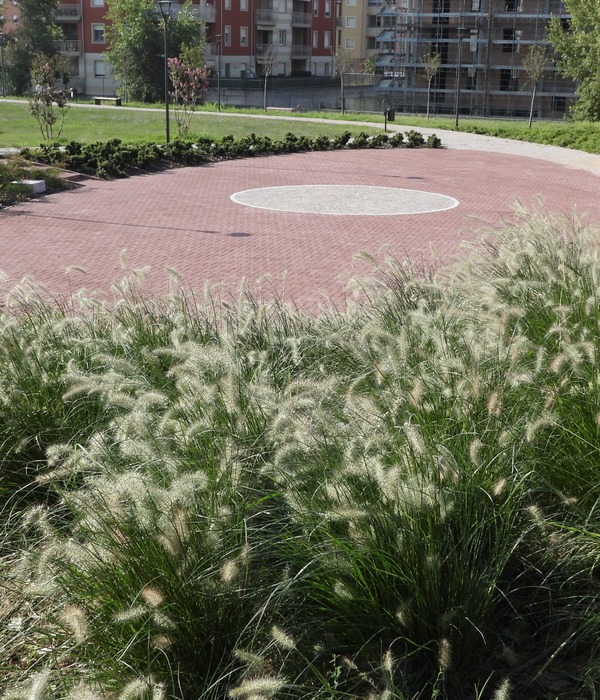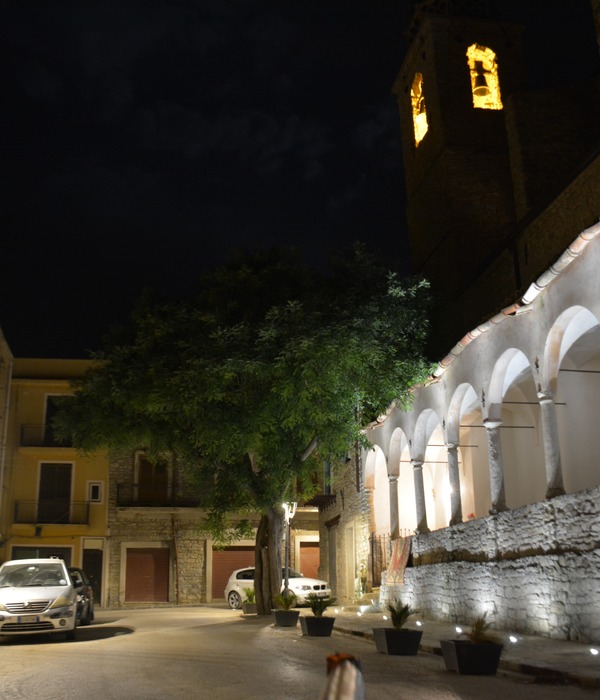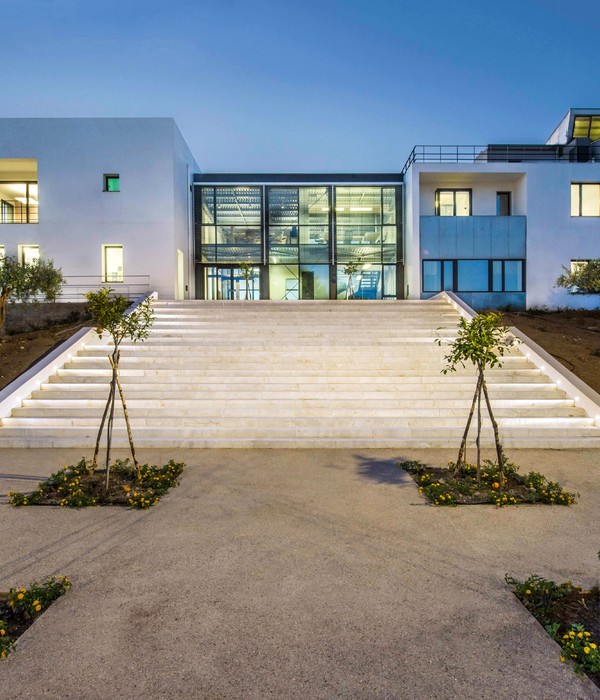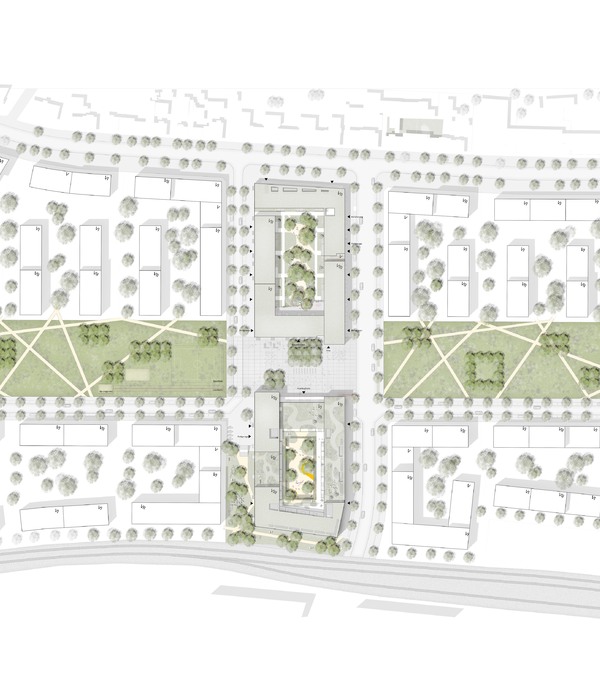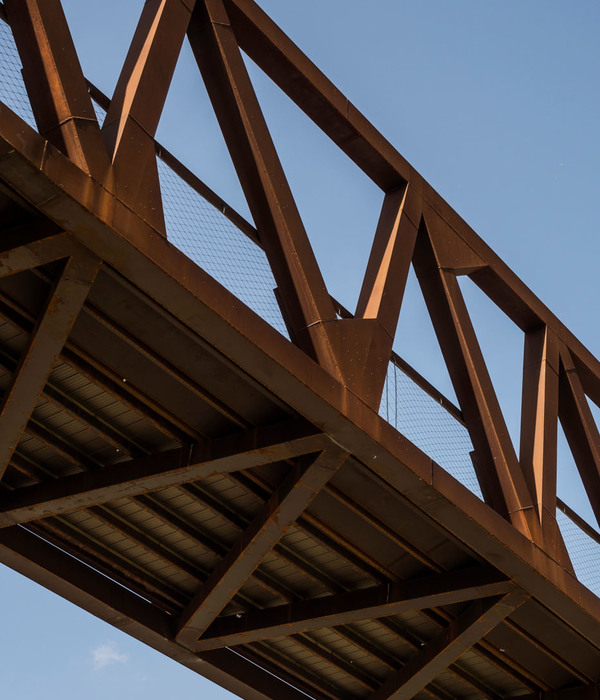Kirkhlyar Cemetery is the oldest burial ground in Derbent, dating back to the 7th c. A.D. In the heart of the cemetery there lies a walled burial space for the most ancient graves called “Kirkhlyar”, which means “Fortieth”. Traditionally, the “Fortieth” burial ground is a place of worship for Muslims. Today the cemetery retains its important role in the life of the city’s multicultural urban society.
The renovation of the Kirkhlyar cemetery has become a logical step in the development of the city's public spaces, aimed both at unveiling the tourist potential and improving the life quality of Derbent residents. The project developed by Praktika Architectural Bureau was selected after an invited competition. The choice between “conservation” and “enhancing the value” strategies has been made in favor of the latter.
The project goals are: a. Provide a high level of infrastructure for the needs of the daily life of the local community. b. Preserve the cemetery as a significant place of religious worship while carefully maintaining tradition. c. Rethink the site as an urban public space, historical landmark, and point of attraction for tourists. A network of paved walking paths has been laid out across the cemetery to give access to the graves located at the back.
Along the main alleys, a chain of small fountains for ablution and plants watering is arranged, an important feature in the local hot and sunny climate. The lighting installations and wayfinding signs are installed. Entrance pavilions are erected at the main points linking the cemetery to the city. The pavilions provide a set of amenities necessary for visitors: shadow galleries as meeting and gathering places, toilets (including those for wheelchair users), small prayer rooms, an information desk, and a souvenir store. The main entrance and Taziyat squares, framed by shadowy arched galleries, are a reworking of traditional forms typical of Islamic architecture. Under the Main entrance canopy, there is an exhibition of ancient carved stones discovered on-site during the renovation works.
The project was consulted with representatives of the local community. Renovated “Taziyat” place, where the traditional funeral ceremony begins, is the key element providing ritual functionality to the cemetery. Mainly it serves the local community. Traditionally, the locals gather here on Thursdays for tea meetings. Renovation works were carried out by several small local construction teams, which is why the architectural design was purposefully adapted to the specifics of available building technologies.
The architects gave preference to solutions that can be implemented without the use of complex modern machinery, in favor of structures made by hands “in situ” — with minimum prefabricated design elements. The visual language of the project is defined by local materials — the Derbent shell stone with a warm, yellow tint, and Caspian pebble. An imperfect handmade surface of pebbled plaster finishes contributes greatly to creating a lively and easeful atmosphere. This was an on-site experiment — the technology was developed and tested with the workers directly on the construction site.
▼项目更多图片
{{item.text_origin}}





