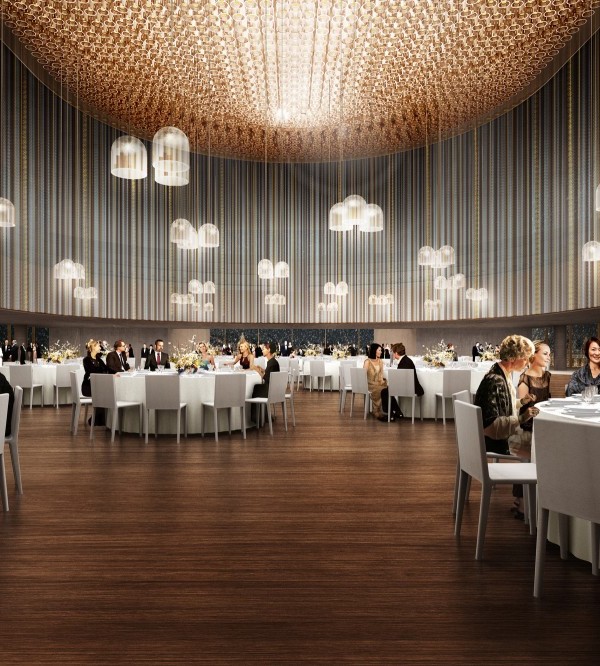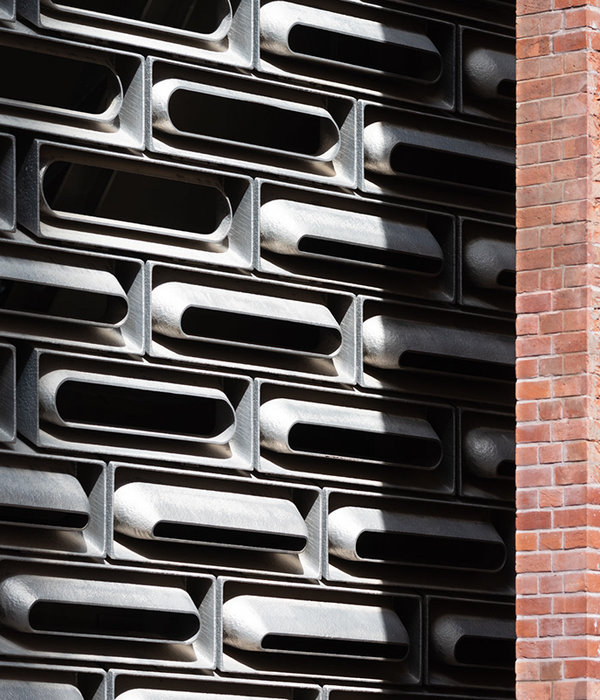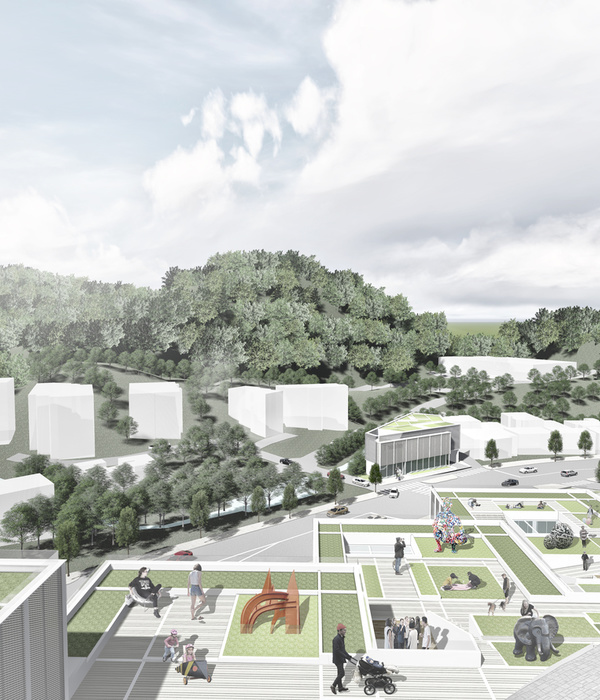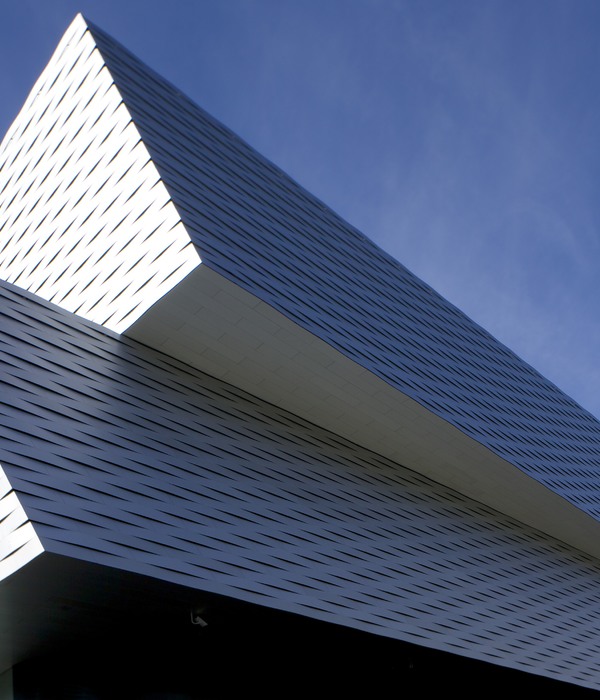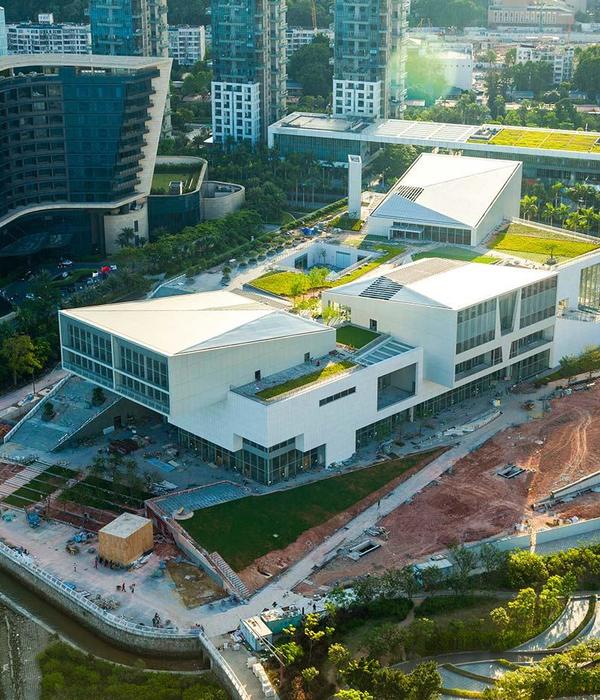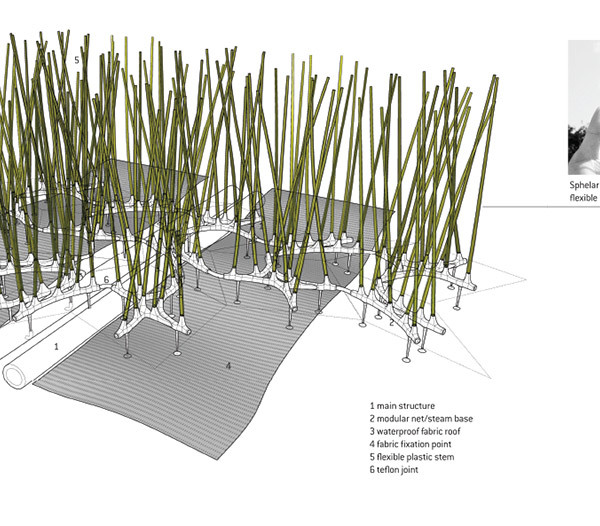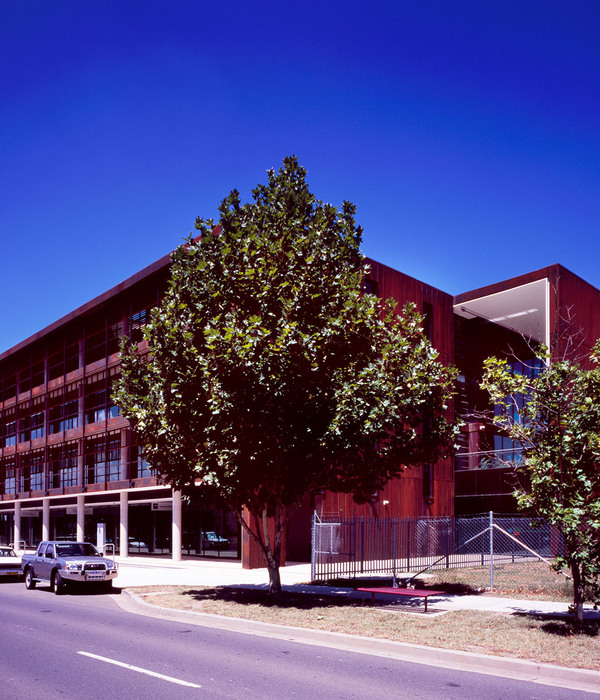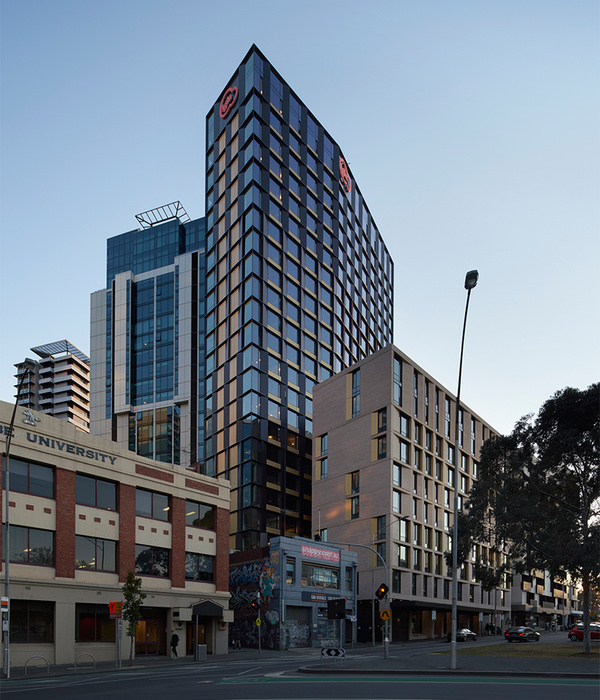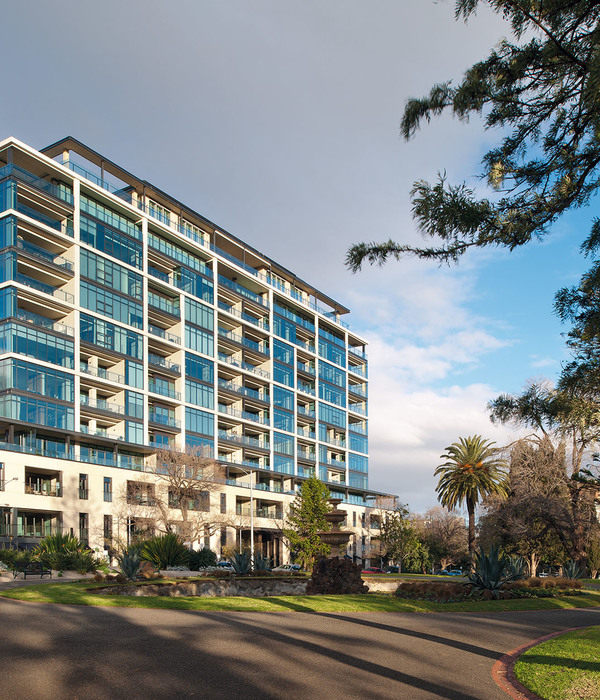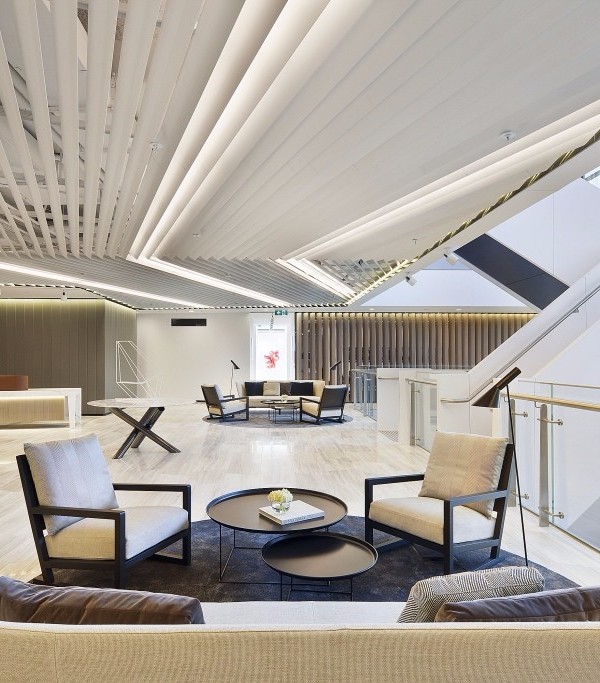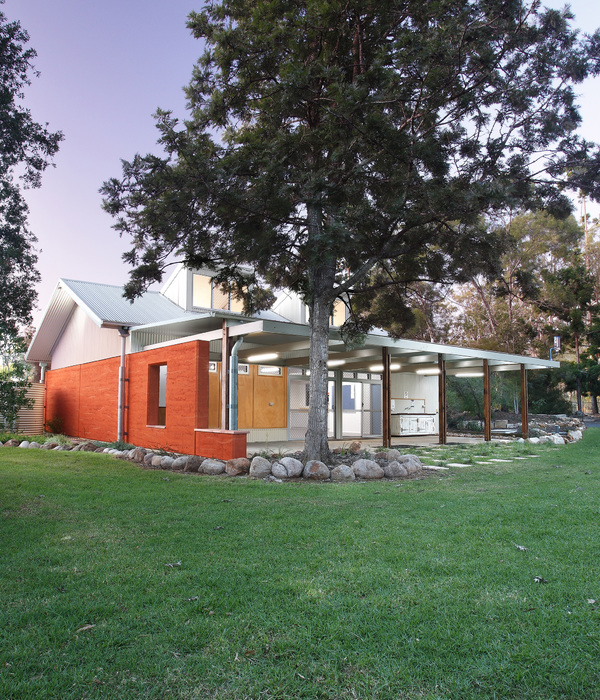America Parker Arts Cultural Events
位置:美国
分类:文化建筑
内容:实景照片
设计团队:Chris Wineman [PIC]; Bryan Schmidt; Sarah Brown; Rusty Brown; Rob Forslund; Sage Case; Tom Gallagher
图片:17张
最近,位于Parker镇的艺术文化活动中心向大众全面展开。在这里,人们可以举行婚礼、听音乐会、练习芭蕾舞以及学习计算机技术课程。Parker艺术文化活动中心的设计理念基于其所在地点的悠久的历史。建筑内断断续续(有时非常大)宽大的玻璃增加人们与外部空间的接触。无论是在三楼上相互交错的面板,还是在活动中心出入口处的冲孔薄板,都采用了耐候钢材质。这种材质的使用,使建筑的砖与玻璃的冷暖色调形成鲜明的对比。
活动中心顶部延展部分,在夏天时,可提供大面积的乘凉空间,而阳光同样可以穿过窗户射进主要大厅和多功能舞厅。活动中心的舞台和活动空间可支持各种大型表演,还具有最大的灵活性。同时还提供高质量的音响设备、照明用具和传动装置。
译者:蝈蝈
The Town of Parker, CO has recently opened the doors of the brand new arts & cultural center to the public, offering the space towards a range of events, from weddings & concerts to ballet & computer technology classes.The concept of the building's materiality is rooted in the deep history of the site.These intermittent [and sometimes very large] expanses of glass reinforce the human scale and interface to the public. Corten steel, whether in solid staggered panels on the 3-story stage fly-tower or perforated sheets at the main entry, provide a warm contrast to the cool tones inherent in the expanses of brick and glass.
Large overhangs provide shade and shelter to an outdoor plaza in summer, while still allowing daylight to flood the main lobby and multi-functional ballroom.The stage & support spaces have been considered for all types of performances, allowing for maximum flexibility while still providing a high level of quality in acoustics, lighting and rigging options.
美国Parker艺术文化活动中心外部实景图
美国Parker艺术文化活动中心外部夜景实景图
美国Parker艺术文化活动中心内部实景图
美国Parker艺术文化活动中心平面图
美国Parker艺术文化活动中心剖面图
{{item.text_origin}}


