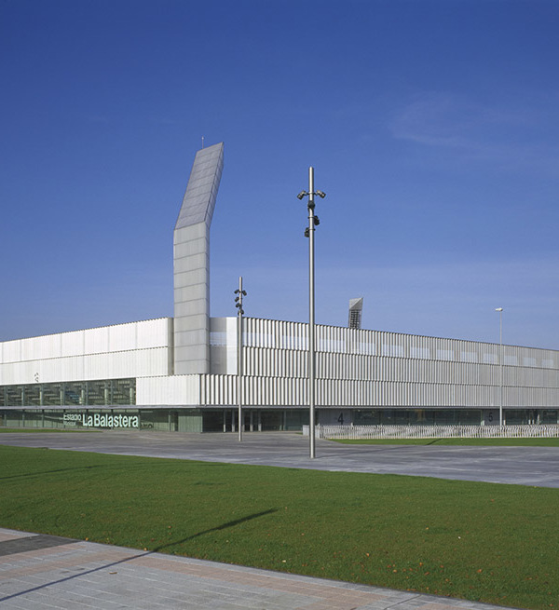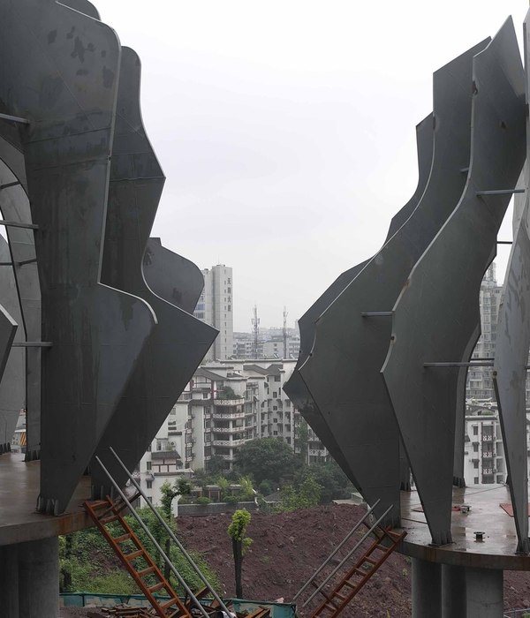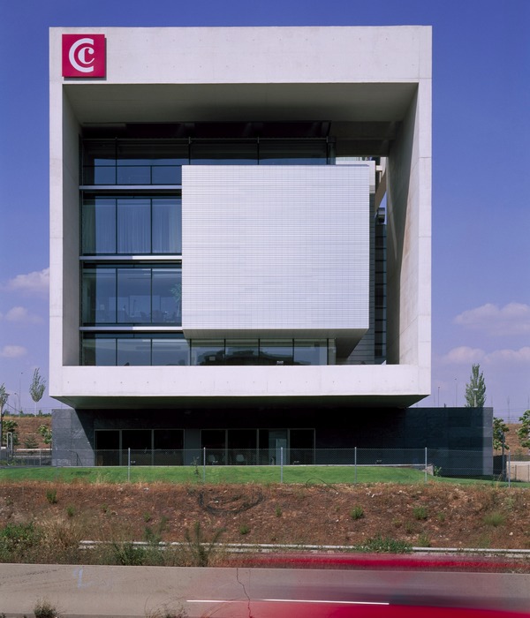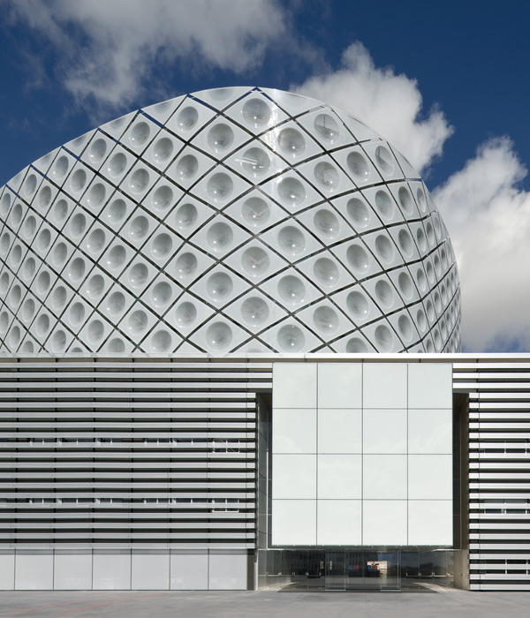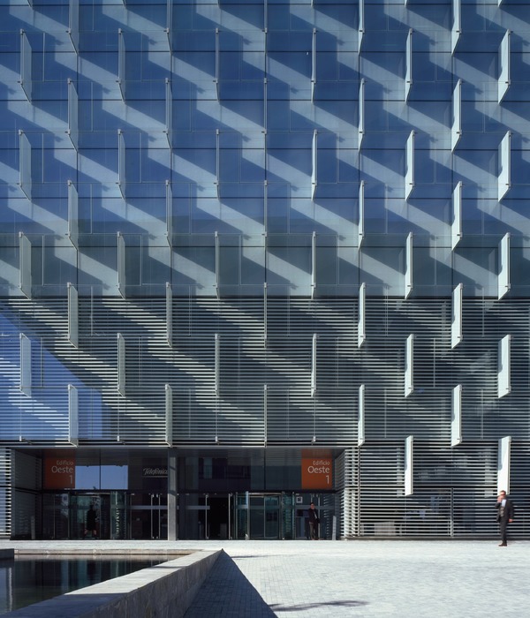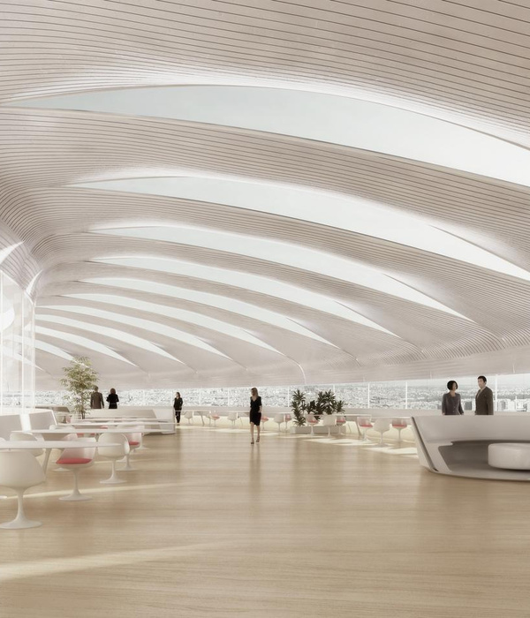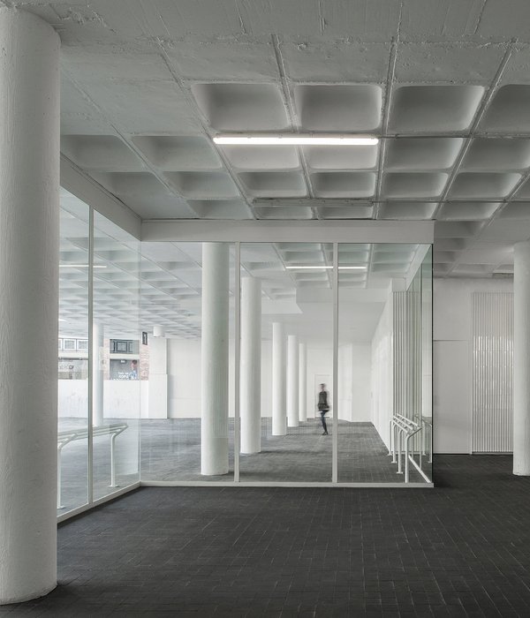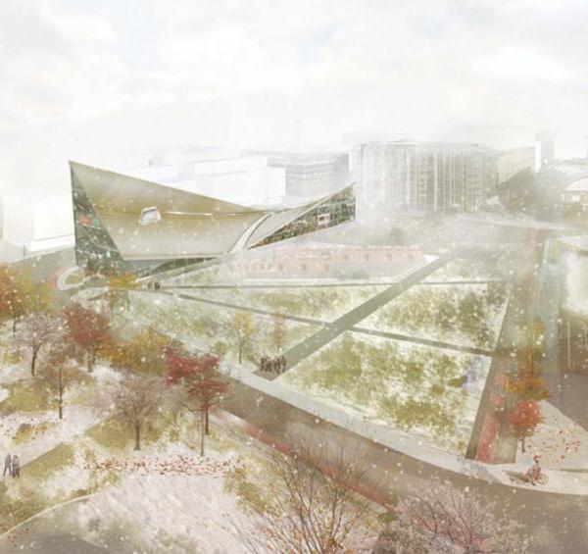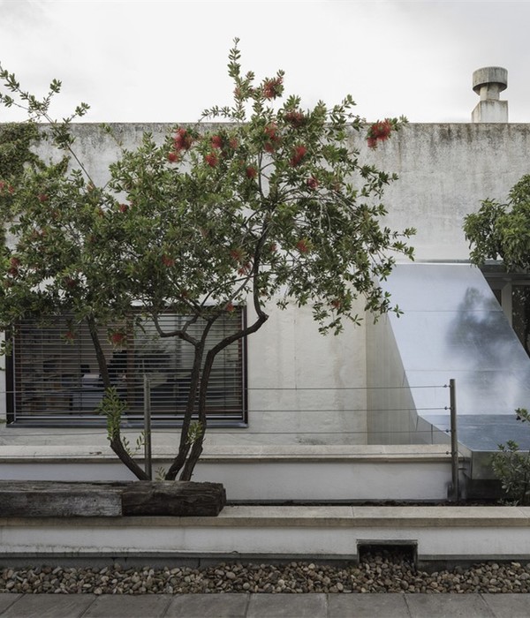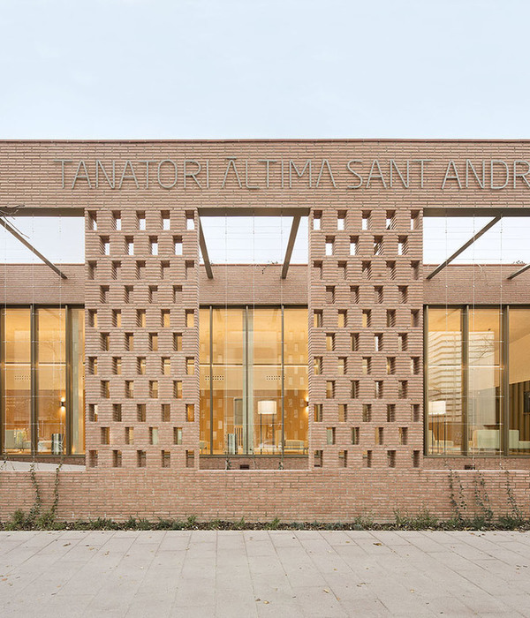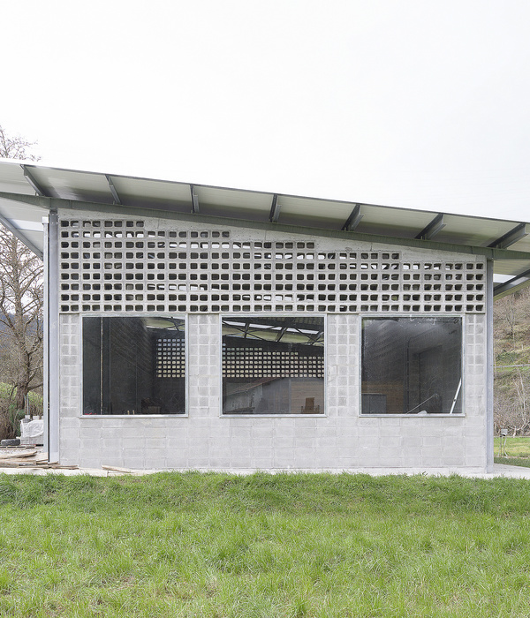The Design Society, designed by the Japanese architects Maki & Associates, is a cultural initiative intended to present and activate international and local design
抵达深圳蛇口时,你能做的最有用的事情之一就是抛弃城市的任何先入为主的想法。人们对深圳曾经是个渔村,或者说它是如何从一个工业强国转变成一个高科技中心的想法,都是无关紧要的,因为深圳人已经将这个城市重新定位为一个创意文化中心,一个新成立的设计协会(Design Society),这是一项旨在展示和激活国际和地方设计的文化举措。
这座优雅的现代主义建筑是由日本建筑师Maki于12月初揭幕的。
89岁的建筑师木文子(Fumikiko Maki)表示,在这个13亿元人民币的项目中,设计建筑的“社会层面”是最重要的部分。博物馆的目的正在改变。你不仅要展示一些重要的东西,而且要在一起。“为此,Maki深思地将一个城市平台整合到大楼的立面上,创建了提供座位的清扫楼梯,并将建筑的两侧引向屋顶露台。
超过六层的71000平方米的空间也有迷宫般的车间和教育空间,咖啡馆和餐厅,剧院和商店。
在内部,一条地平面路径蜿蜒穿过三个充满光彩的阁楼和画廊,其中一个由Sam Jacob Studio设计,以容纳超过V的250个设计对象。
占地71,000平方米,六层楼高,还有一座迷宫般的车间和教育空间,一家咖啡馆和一家餐厅,一家剧院,还有一家有创新的弹出式空间的商店,突出了当地创意人员的作品。
主要画廊开幕展,“专注于数字显示的作品如数字制造家具的中国设计师张舟杰,和香港的设计师Michael Young照明拉斯维特。 真希自己的 展览不过偷走了显示其迷人的一瞥通过草图、模型和过去项目的选择来探索他的签名设计原则。
The building features three distinctive white aluminium cantilevered ‘volumes’ that protrude from a cubic form
Once a fishing village, Shenzhen transformed itself into an industrial powerhouse
The 'social aspects' of the building were the most important part of the design for the architects
The three galleries, include one designed by Sam Jacob Studio which is designed to house over 250 design objects from the V&A collection. Photography: Zhang Chao
The current exhibition in the V&A gallery is titled 'Values of Design'. Photography: Zhang Chao
Sam Jacob Studio's exhibition design for the Design Society gallery. Photography: Zhang Chao
The interior is made up of three light-filled lofty atriums
The double height lobby atrium is open and welcoming
An urban podium is integrated into the building’s façade
keywords:Cultural architecture, Chinese architecture
关键词:文化建筑,中国建筑
{{item.text_origin}}


