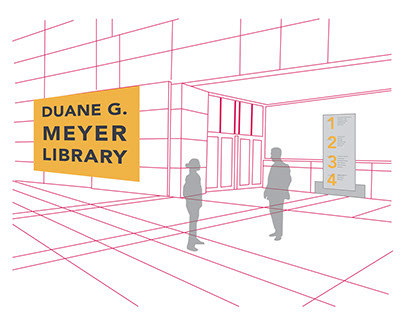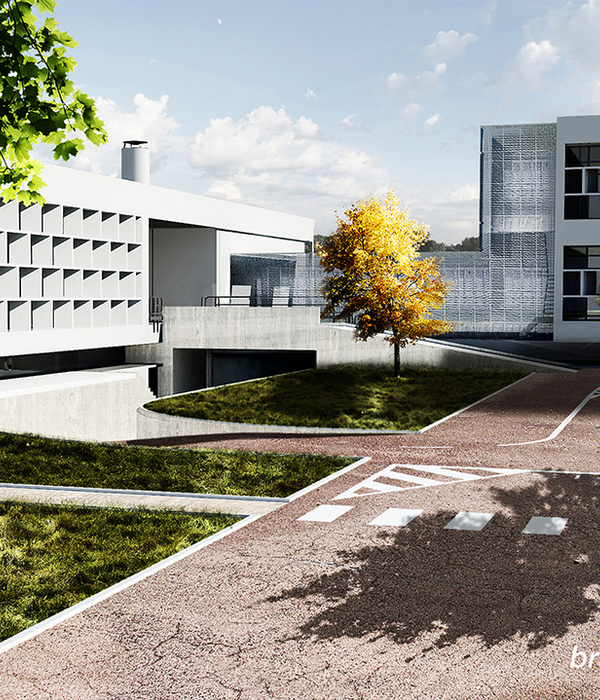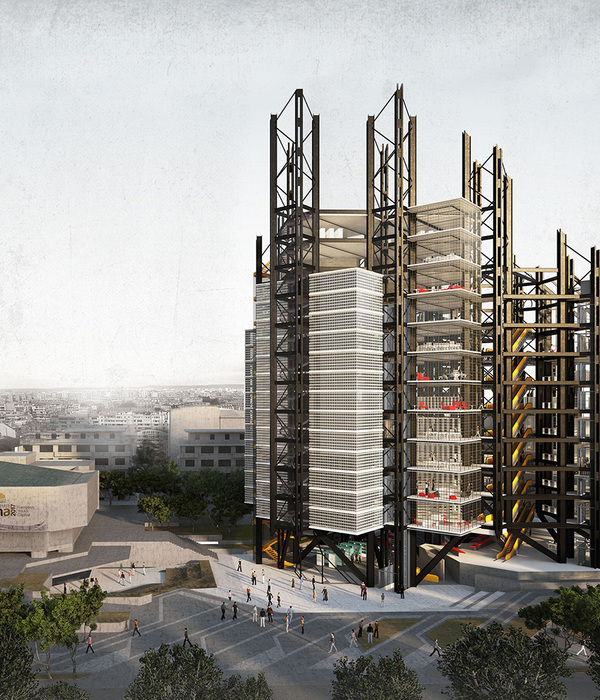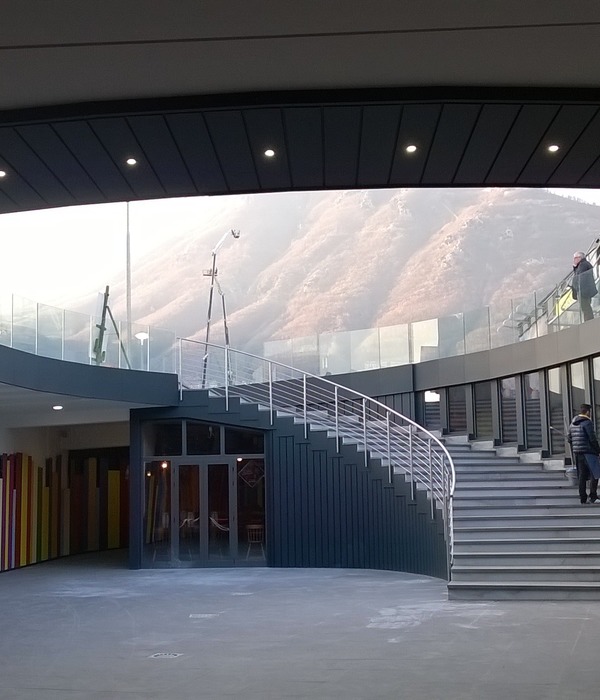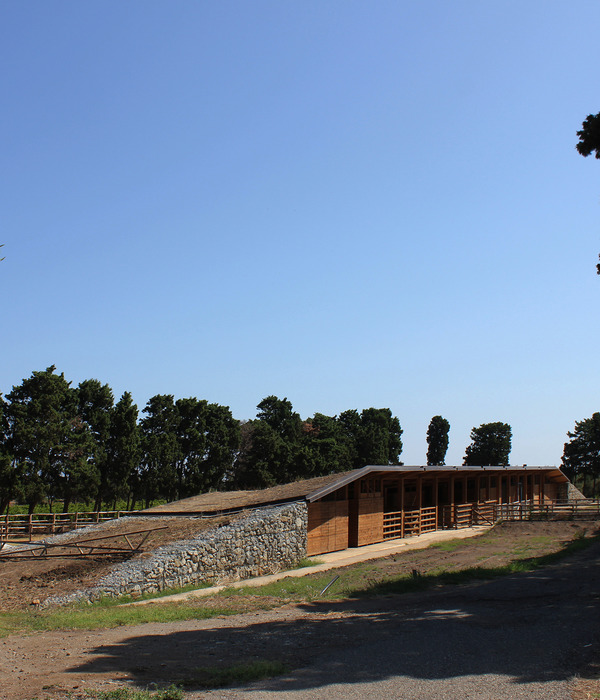- 项目名称:斯德哥尔摩诺贝尔中心
- 项目规模:25700.0平方米
- 设计方:David Chipperfield Architects
- 结构工程师:Arup,Berlin,London
- 设计团队:Kristen Finke,Peter von Matuschka (Project Architects),Nicolas Kulemeyer,Dalia Liksaite,Jan Phil (竞赛第一阶段),Peter von Matuschka (Project Architect),Ivan Dimitrov,Elina Dueker,Ulrike Eberhardt,Kristen Fink (竞赛第二阶段)
- 委托人:Nobelhuset AB
Stockholm, the Nobel center
设计方:David Chipperfield Architects
位置:瑞典
分类:商业建筑
内容:
设计方案
建筑设计负责人:建筑设计负责人:David Chipperfield, Christoph Felger
结构工程师:结构工程师:Arup, Berlin/London
景观设计师:景观设计师:Topotek 1, Berlin景观设计师:Topotek 1, Berlin
设计团队(竞赛第一阶段):Kristen Finke, Peter von Matuschka (Project Architects); Nicolas Kulemeyer, Dalia Liksaite, Jan Phil
设计团队(竞赛第二阶段):Peter von Matuschka (Project Architect); Ivan Dimitrov, Elina Dueker, Ulrike Eberhardt, Kristen Fink
委托人:Nobelhuset AB
项目规模:25700.0平方米
图片:24张
这是由David Chipperfield Architects设计的斯德哥尔摩诺贝尔中心。该方案以其“轻盈与开放性”、“玻璃与石材的搭配营造的高贵感”“体现了诺贝尔奖的理想”等特点为评委会称赞,赢得了该项目国际竞赛。新的诺贝尔中心位于斯德哥尔摩中心地带的布拉西岛沿岸,滨海而建,毗邻瑞典国家博物馆。信贷楼将会作为诺贝尔奖颁奖之地,并成为当地主要的文化旅游胜地。
建筑内布置了礼堂、博物馆、会议设施、办公室、图书馆、餐厅、带酒吧的咖啡厅和商店等。礼堂将是该中心的一大亮点,将作为诺贝尔颁奖典礼的主会场,以美轮美奂的城市全景作为背景。一楼为开放式设计,可举办各种博物馆活动。访客流线起于一楼,经过图书馆、会议区、餐厅和办公室,然后走上楼进入礼堂。该中心南侧布置了一个新的花园,与现状的国家博物馆花园和规划水系相连,营造了城市中央舒适的自然空间。
透明和不透明的玻璃、石头元素塑造了建筑的外立面,并根据室内功能而有所变化。日间,建筑被使用时,建筑外观会“介乎于虚与实、重与轻、严谨与轻快、封闭与开放之间”,从而反映了诺贝尔奖介乎于传统与现代、历史与未来的价值所在。诺贝尔中心将于2018年竣工。
译者: 艾比
As we announced earlier, David Chipperfield Architects’ modest proposal for the Nobel Center’s new home in Stockholm has been announced as the winning submission of the Nobel Foundation’s prestigious international competition. Lauded by the jury for its “lightness and openness,” Chipperfield envisioned the glass and stone proposal to “convey dignity” and embody the ideals of the Nobel Prize so it may serve as inspiration for generations to come.Detailed drawings, images and quotes from the architect, after the break…
“The Nobel Prize may be considered the most significant prize for outstanding human achievements in the sciences, literature and peace in the world. Since 1901 when the first prizes were awarded, the Nobel Prize has been associated with integrity, autonomy and freedom, fostering the ideals of a just and peaceful world,” described Chipperfield.
“The new Nobel Center – ‘Nobelhuset’ – is not only a starting point to consolidate the admirable past in one place, but to build a foundation from which to move on into a new era of openness and outreach. An era in which the achievements of the Nobel Prize and its ideals are not only preserved and made available to historians, but become an active and lively source of inspiration for generations to come, encouraging them to not give up the hope and the belief that human accomplishments can contribute to a better world.”
Situated as a “solitaire” on a prominent water-front location along the Blasieholmen in the center of Stockholm, adjacent to the Friedrich August Stüler-designed Swedish National Museum, the new building will serve as the Nobel Prize’s first-ever home and establish the area as a predominant cultural destination.
United within the building’s “limited footprint” will be an auditorium, a museum, conference facilities, offices, a library, a restaurant, a café with bar and a shop. The auditorium – “Nobelsalen” – will be the center’s highlight, offering a backdrop of stunning panoramic city views and serving as the primary venue of the prestigious Nobel Prize Ceremony.
Circulation will begin on the open ground floor, accompanied by various museum activities, and will lead past the library, the conference area, the restaurant and the offices up to the auditorium. A new garden – “Nobel Trädgård” – will be established on the center’s south side and connect with the existing National Museum park and planned water-edge, creating a “generous natural space in the centre of the city.”
Transparent and opaque glass and stone elements will envelope the facade and respond to the programatic changes within. Depending on the daylight and ongoing activities, the structures exterior will seem to “oscillate between solidity and lightness, austerity and playfulness, enclosure and openness, thus reflecting the values of the Nobel Prize between tradition and modernity, history and future.”The Nobelhuset is slated for completion in 2018.
斯德哥尔摩诺贝尔中心外部图
斯德哥尔摩诺贝尔中心外观图
斯德哥尔摩诺贝尔中心内部局部图
斯德哥尔摩诺贝尔中心内部礼堂图
斯德哥尔摩诺贝尔中心外部图图解
{{item.text_origin}}

