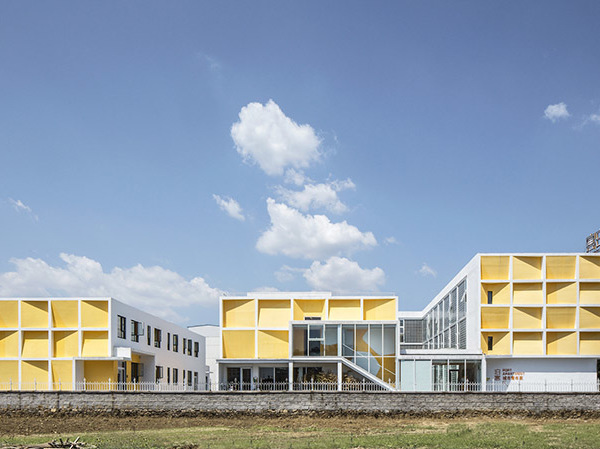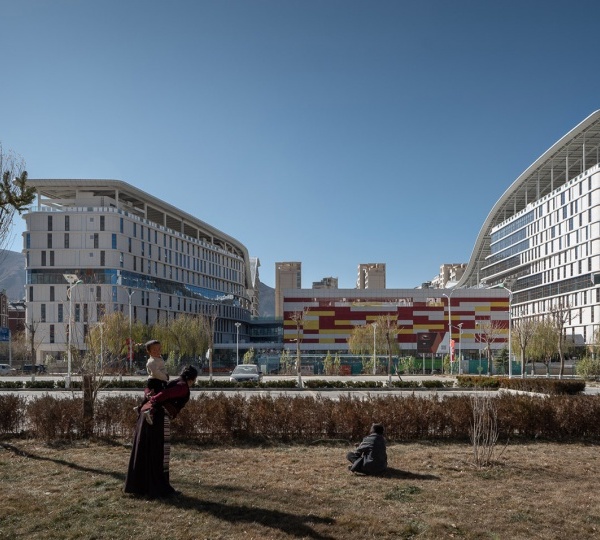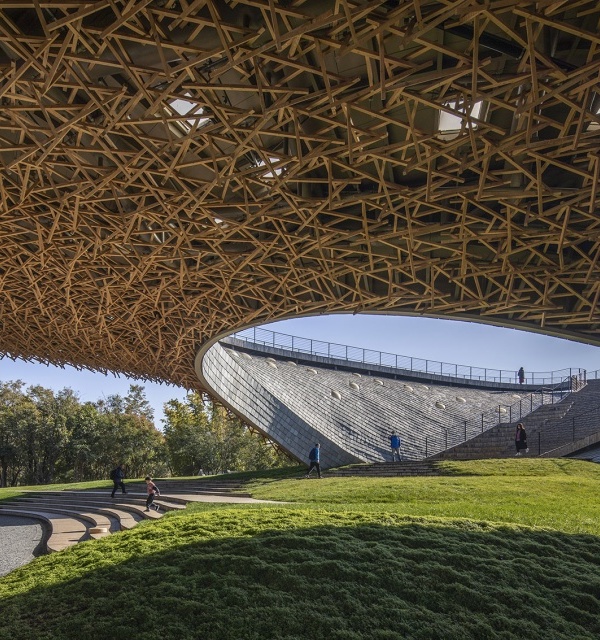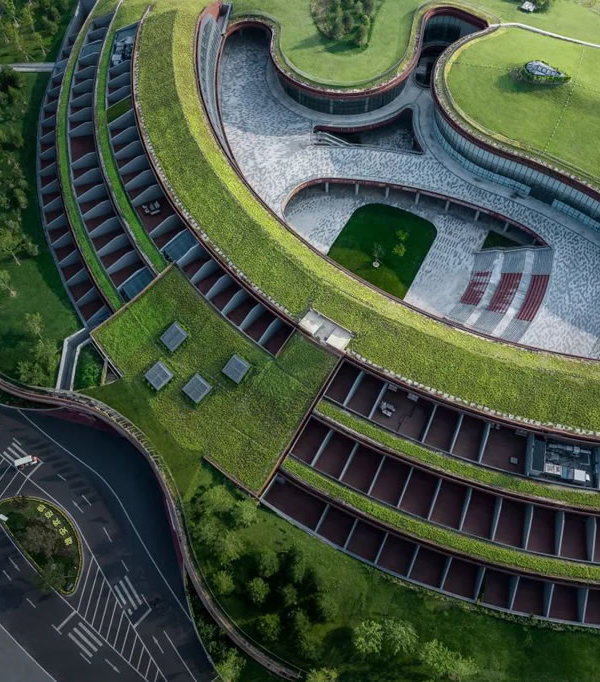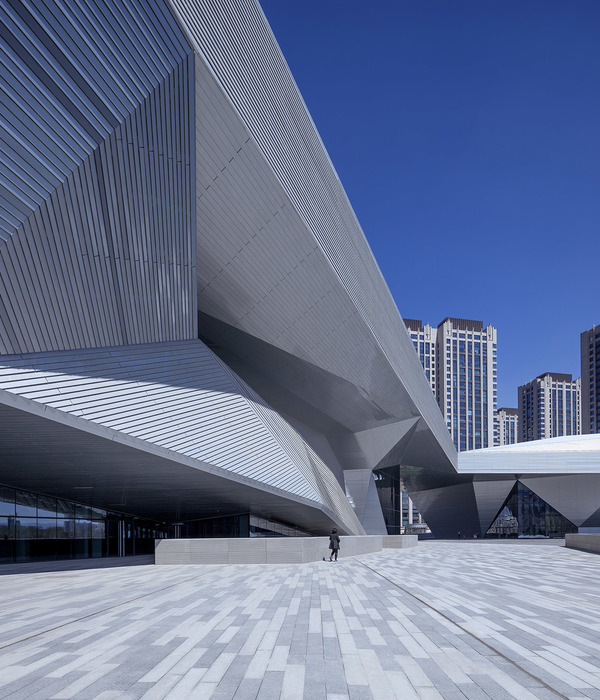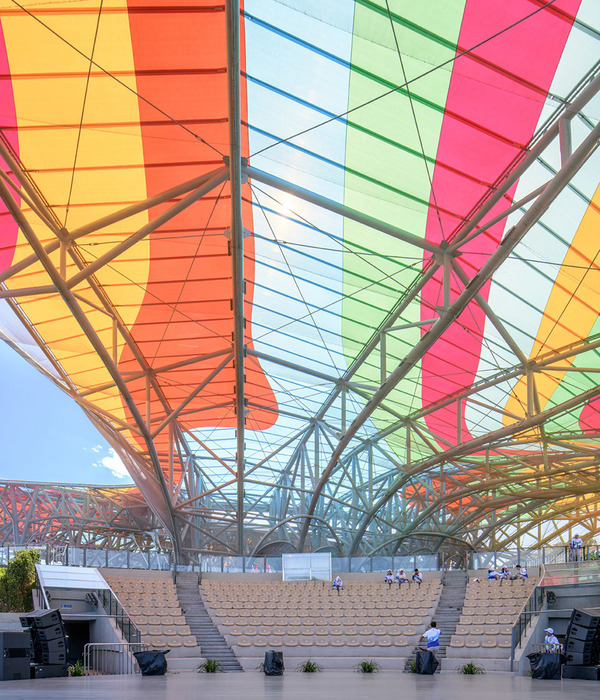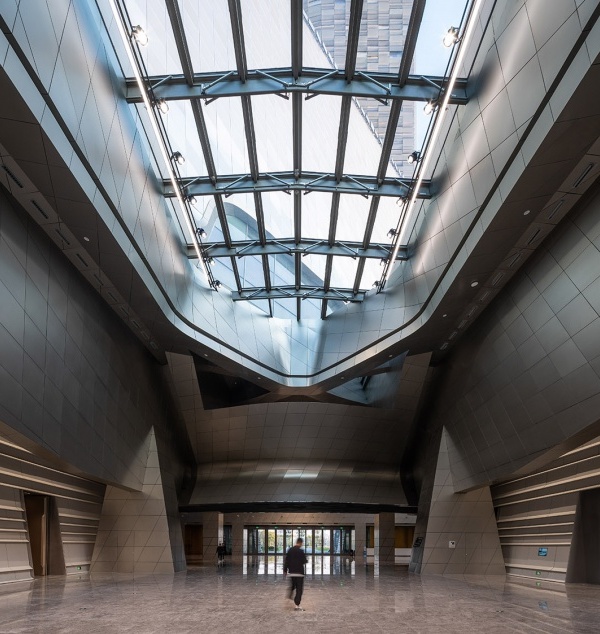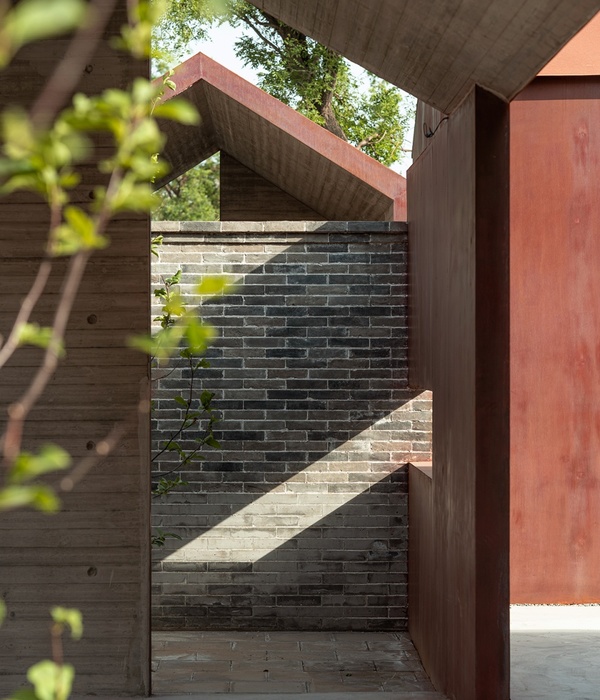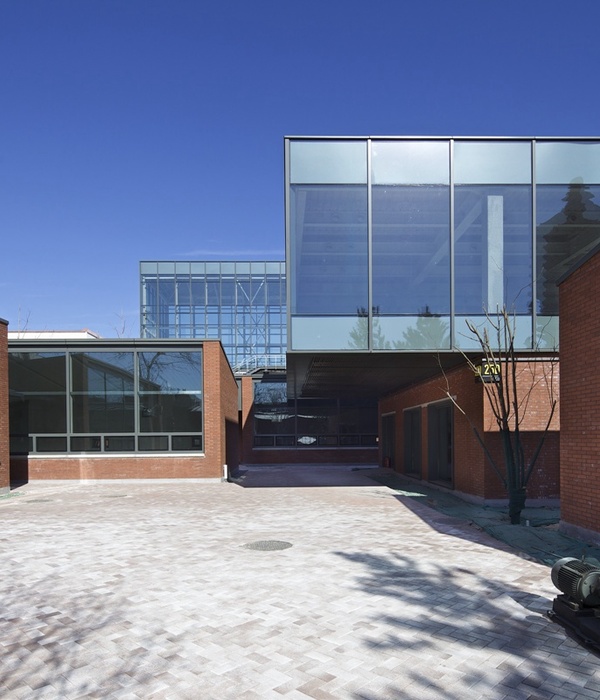韩国 Amorepacific 公司总部 | 简洁现代的办公建筑设计
- 项目名称:韩国Amorepacific公司总部
- 设计方:David Chipperfield 建筑事务所
- 位置:韩国
- 分类:办公建筑
Korea Amorepacific corporate HQ
设计方:David Chipperfield 建筑事务所
位置:韩国
分类:办公建筑
内容:
设计方案
图片来源:David Chipperfield Architects
图片:13张
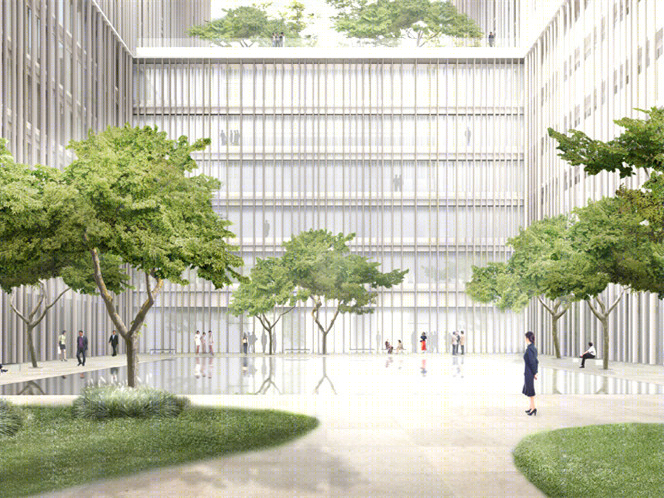
设计定位为一个简洁明快的体块,结构的比例经过了充分的考虑。建筑围绕一个中心庭院布局,使每一层都拥有宽敞明亮的体验和良好的通风效果。中庭为建筑底层提供了一个私密的空间,同时凸起的石头底座很好地协调了现有的地形,提供了一个开放的平台。不同尺度的铝片被自由的挂置通高的玻璃窗前,不仅作为遮阳设施,而且形成了极富表现力的第二立面肌理。三面开口的集合中庭不仅带来了自然的体验,而且能透过城市看到远处的山脉。除了为员工提供的办公室外,公共功能空间还包括了博物馆、会议区、大型礼堂、各种餐馆和零售网点,它们都分布在较低的楼层。Amorepacific公司总部的建筑工程计划三年完工,并预定于2017年投入使用。
译者:蝈蝈
Construction is underway in korea at the site of cosmetics company amorepacific‘s seoul headquarters. designed by david chipperfield‘s berlin office, the structure will also contain APMA – the company’s own museum of art.
Located within the center of the city, the site lies in close proximity to a former US military zone, which will be transformed into a public park and international business district. Hangangro avenue, a historically significant street that remains one of seoul’s main axes, borders to the north-west side of the building.
Envisioned as a singular clear volume, the structure’s carefully considered proportions are developed around a central courtyard that both illuminates and ventilates each storey. A central atrium provides an intimate space at the lower levels, while a raised stone plinth, mediating the existing topography, supports the idea of an open platform. The expressive fa?ade features a second skin of fixed and differently sized aluminum fins randomly positioned in front of full-height glass panes that serves as brise-soleil.
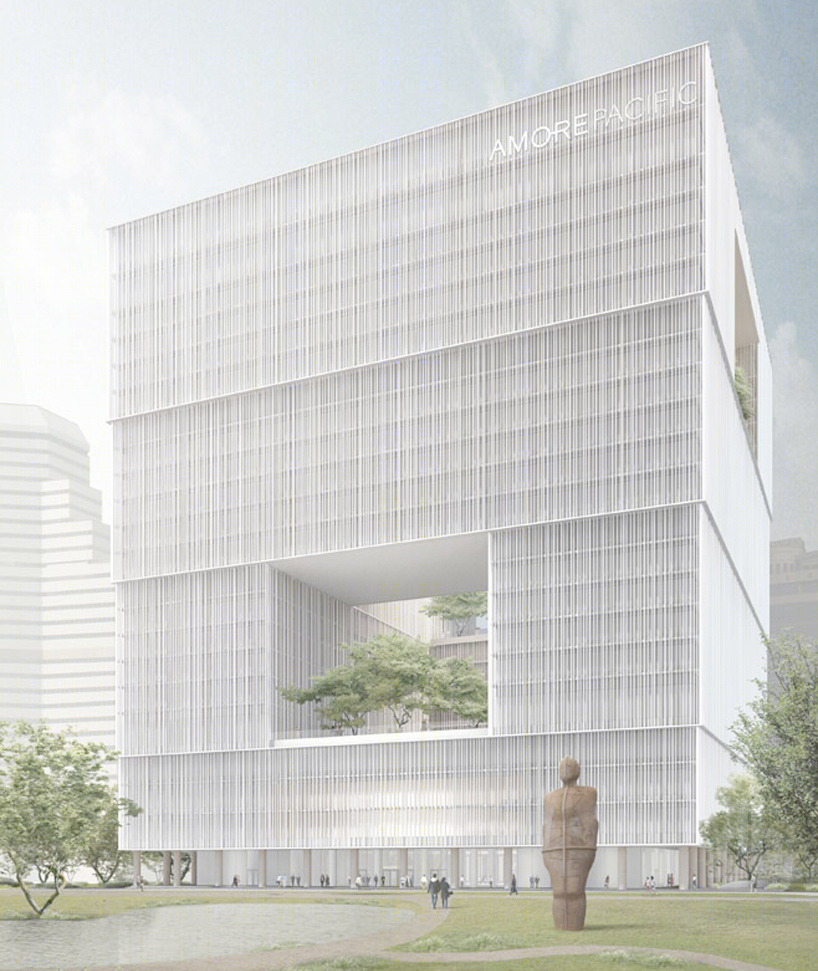
韩国Amorepacific公司总部外部效果图
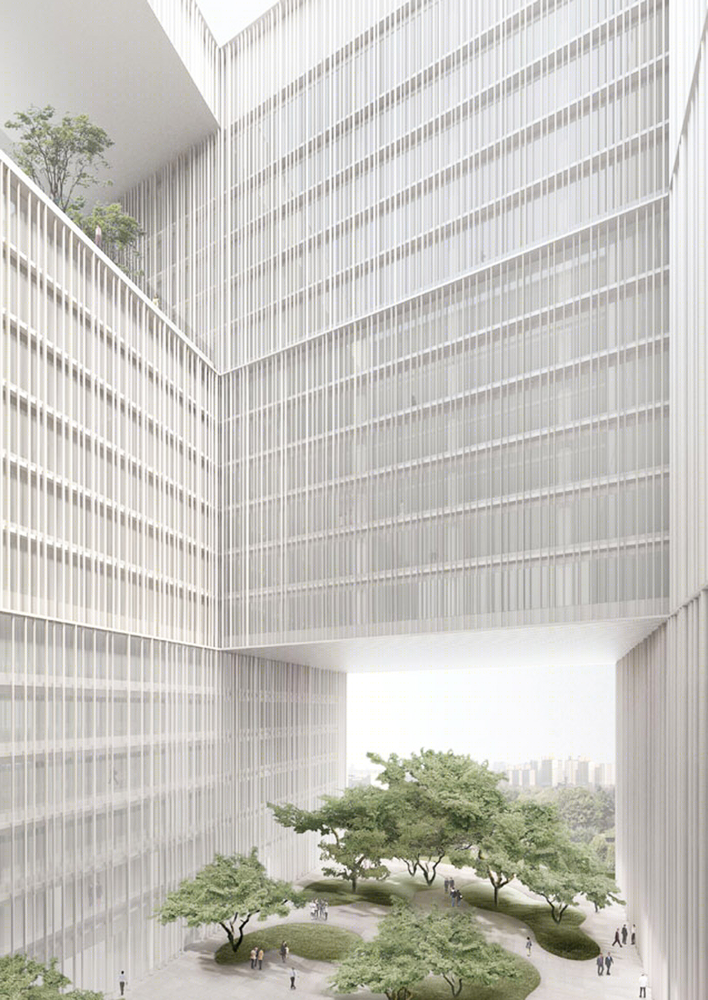
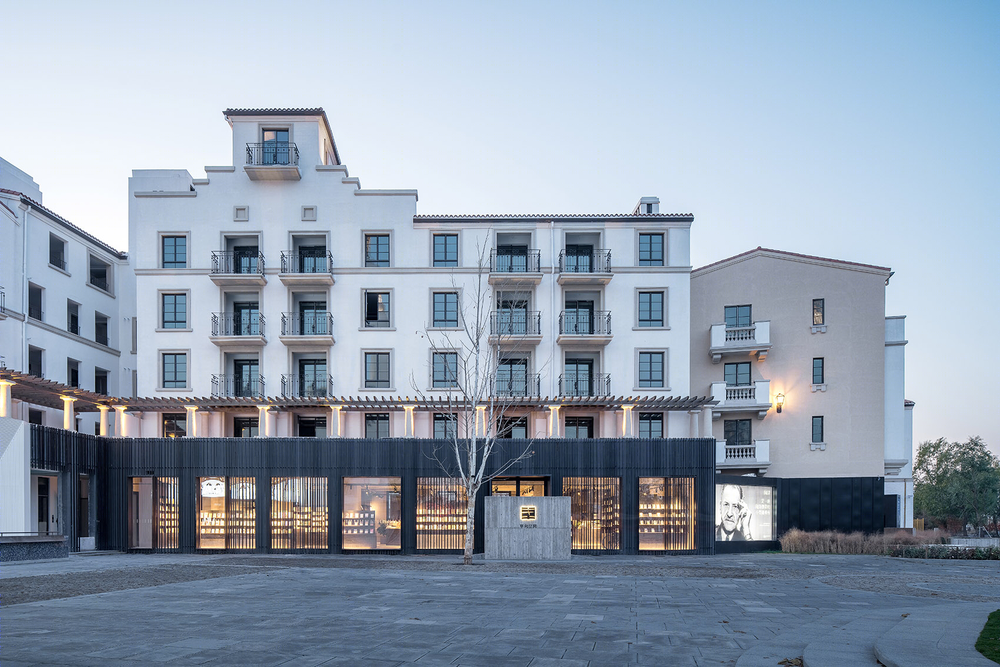
韩国Amorepacific公司总部内部效果图
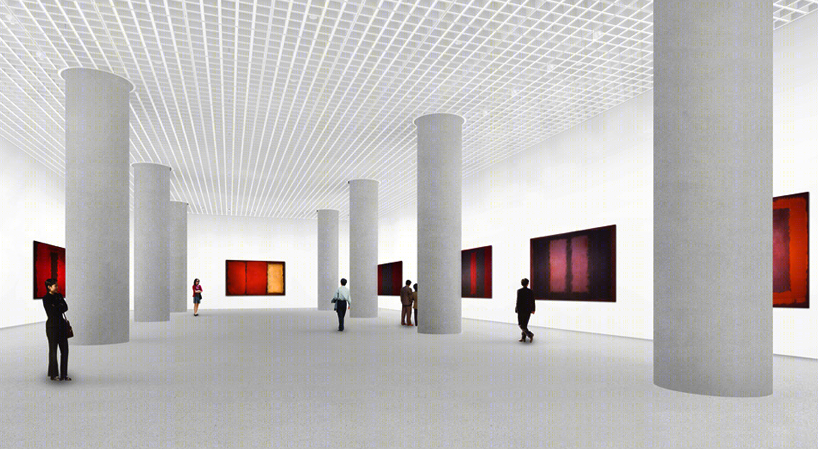
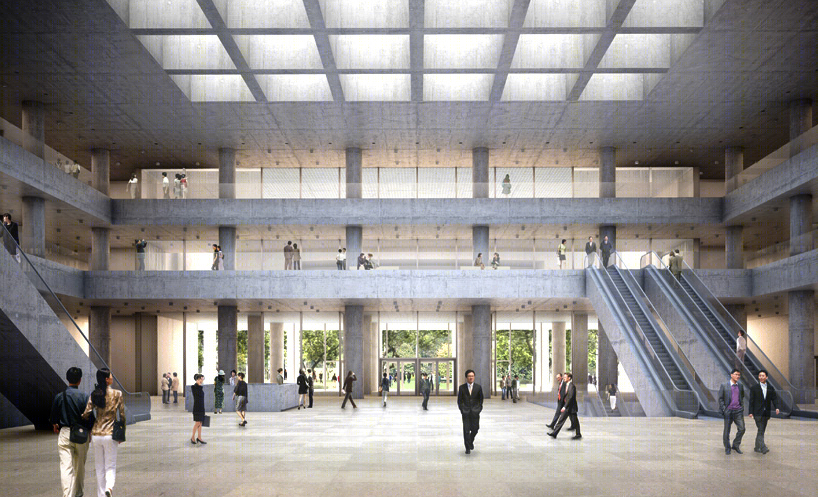
韩国Amorepacific公司总部内部大厅效果图
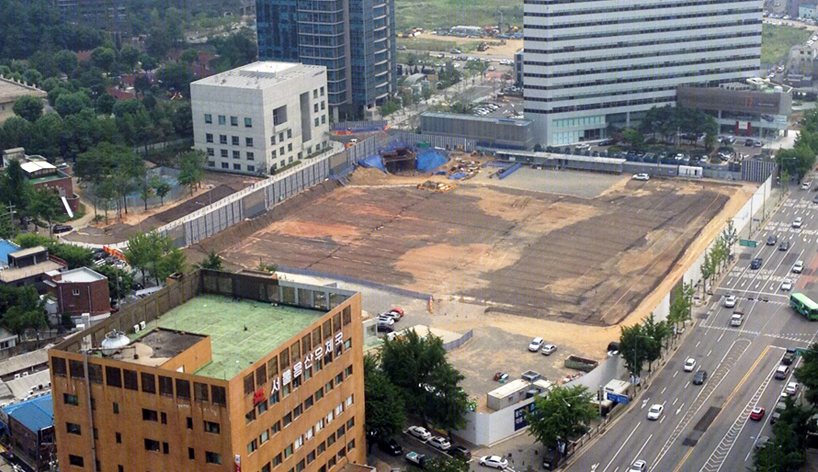
韩国Amorepacific公司总部施工过程实景图
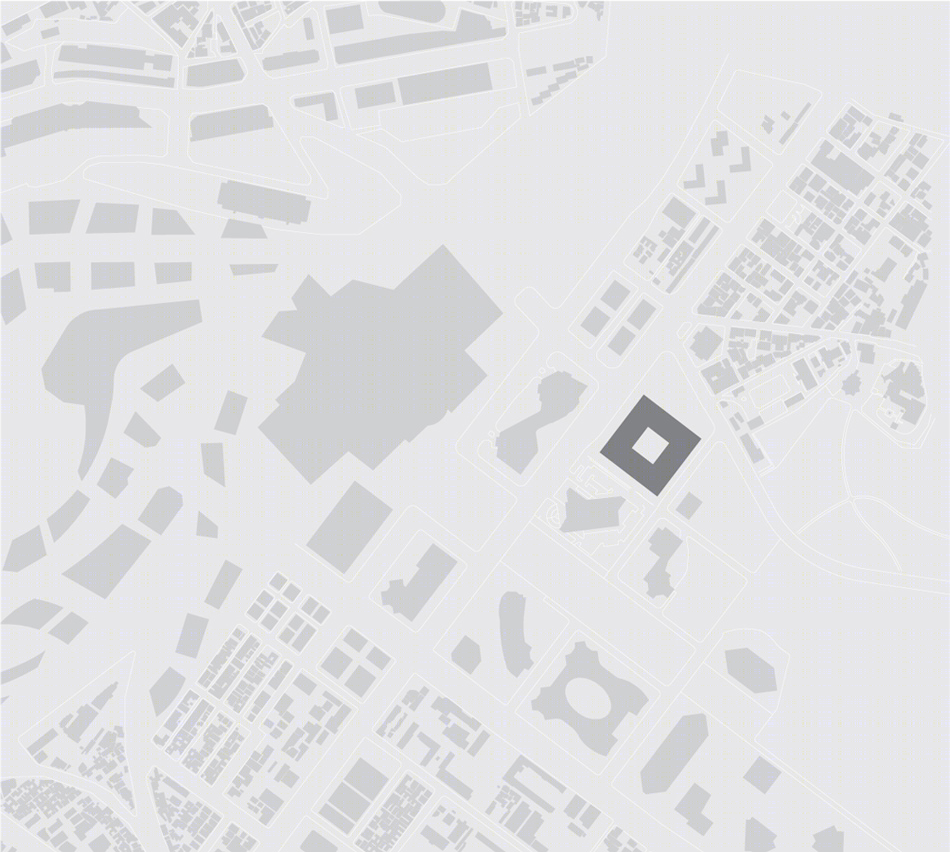
韩国Amorepacific公司总部平面图
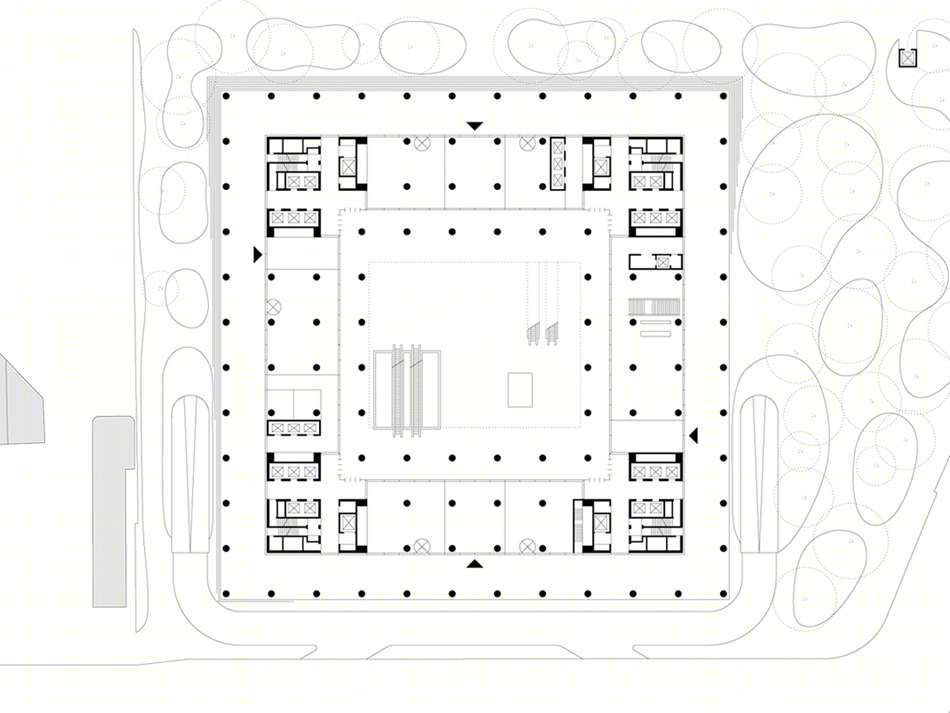
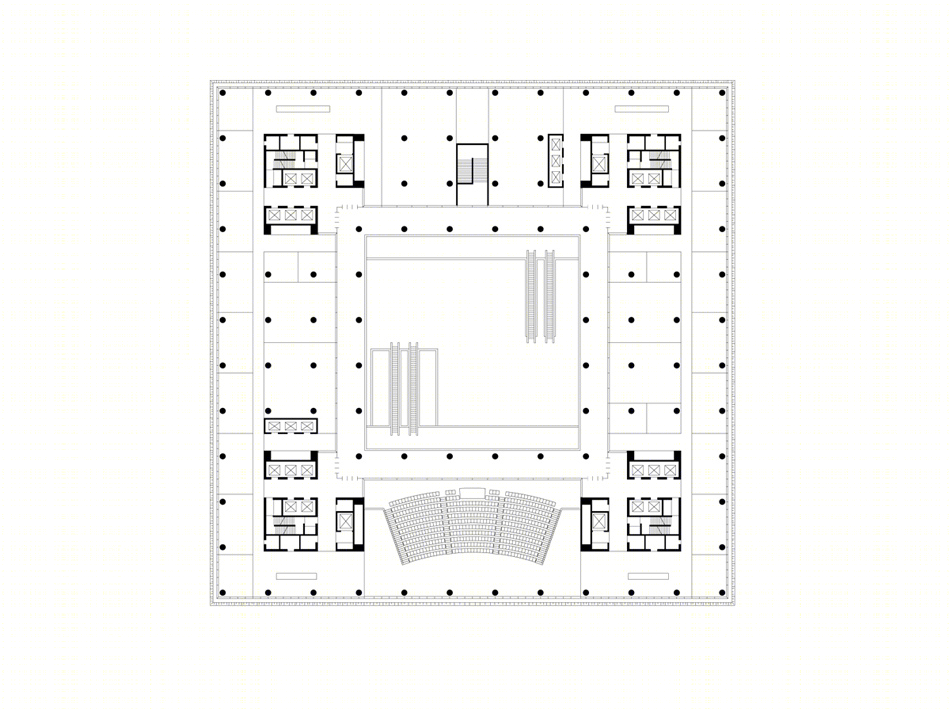
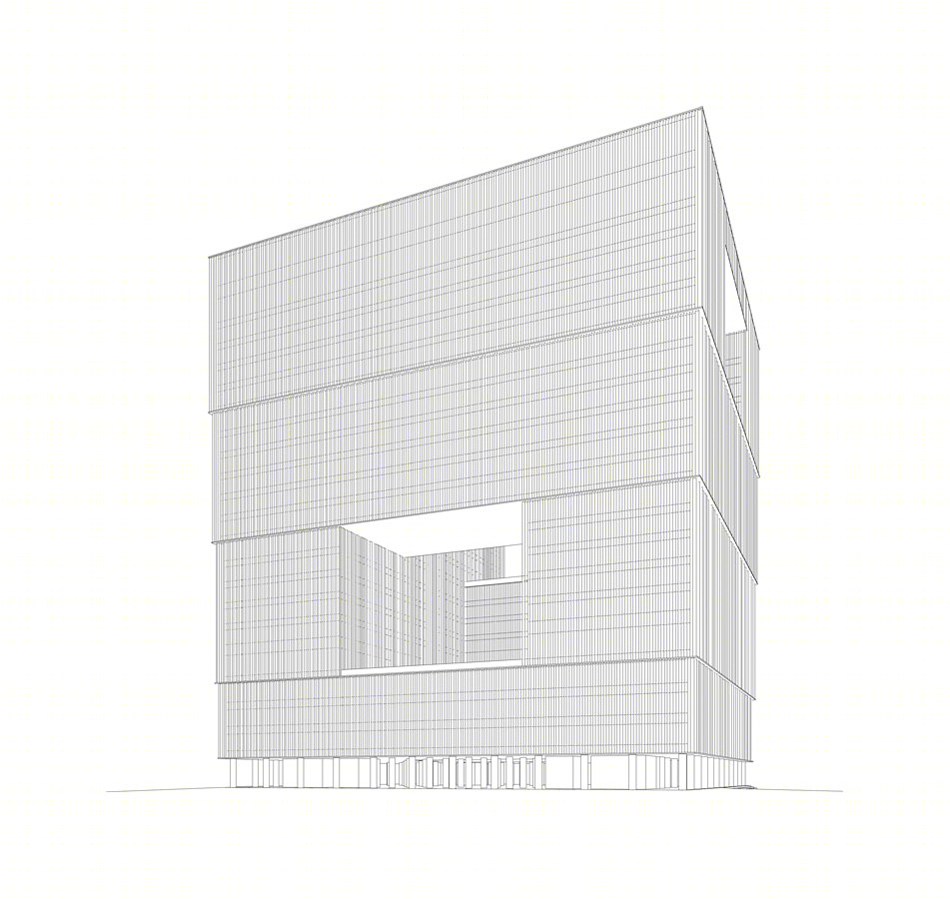
韩国Amorepacific公司总部立面图
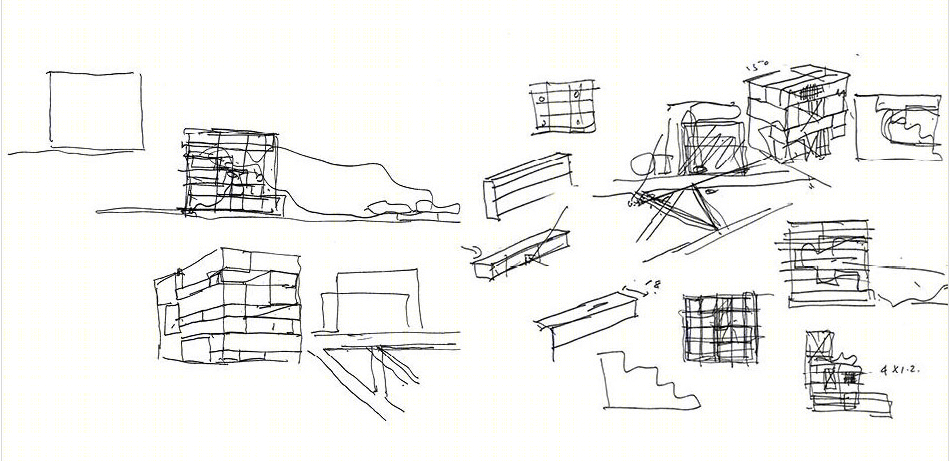
韩国Amorepacific公司总部略图
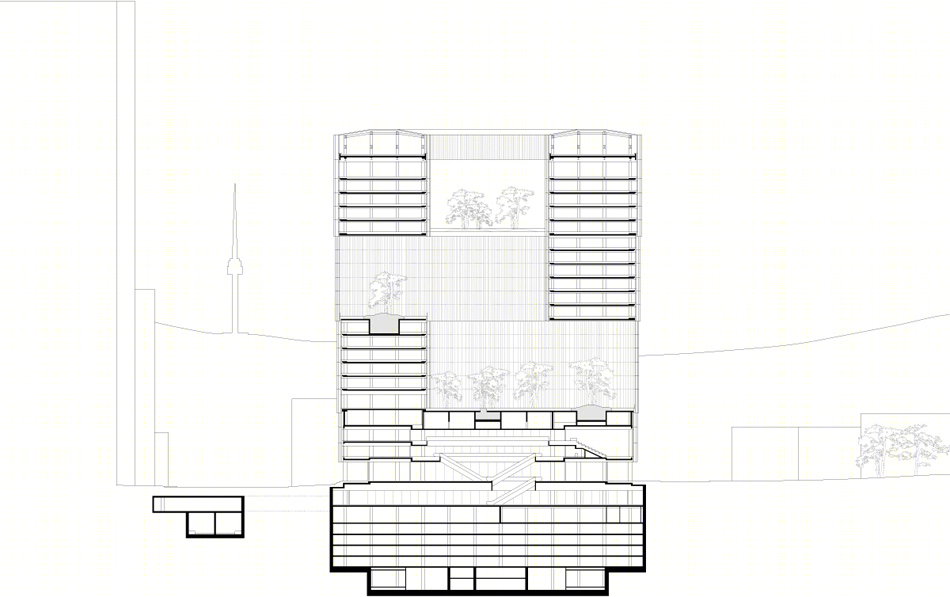
韩国Amorepacific公司总部剖面图


