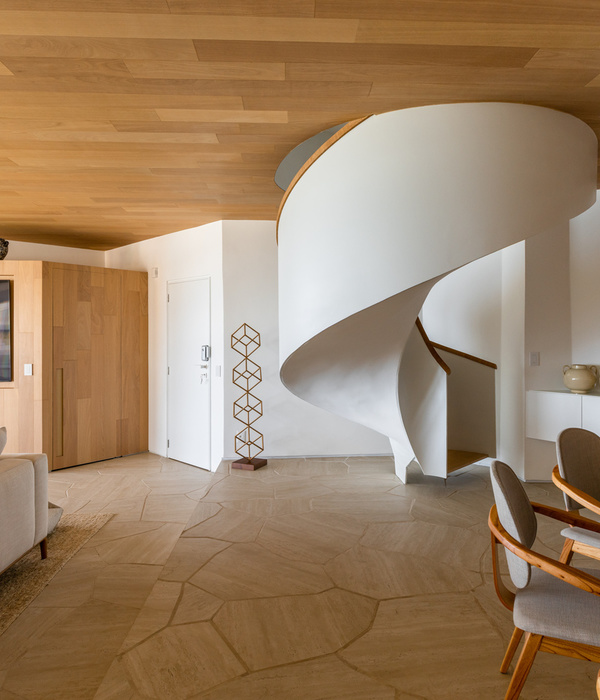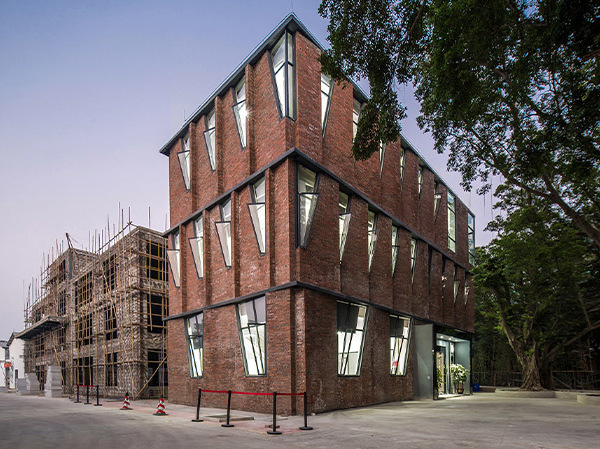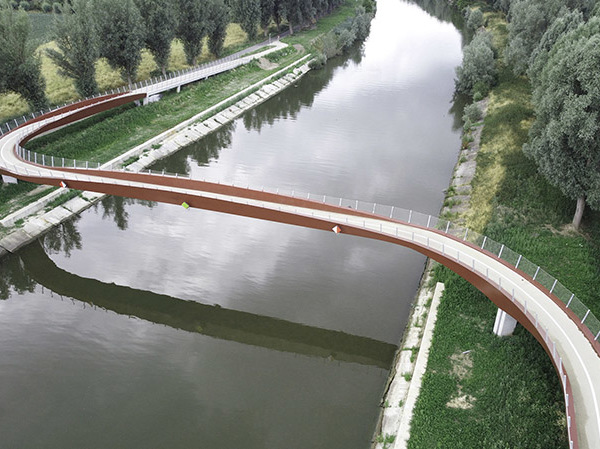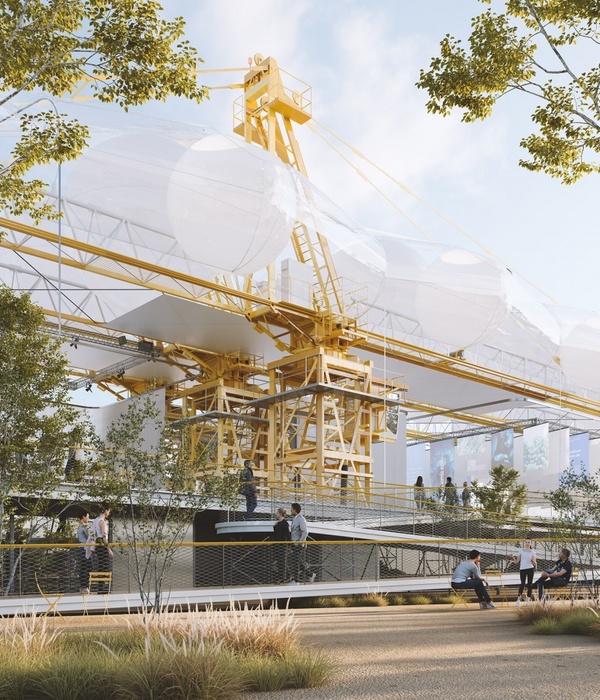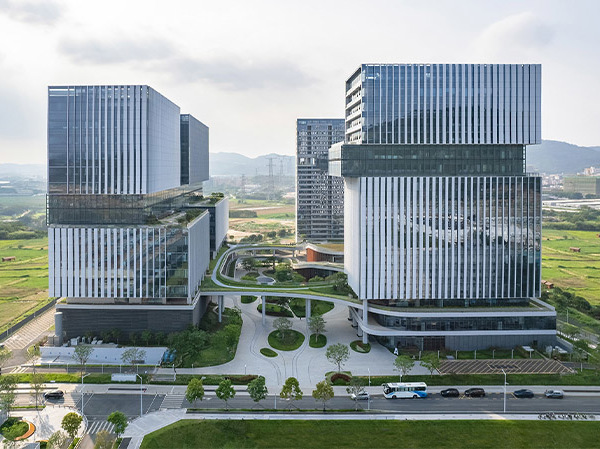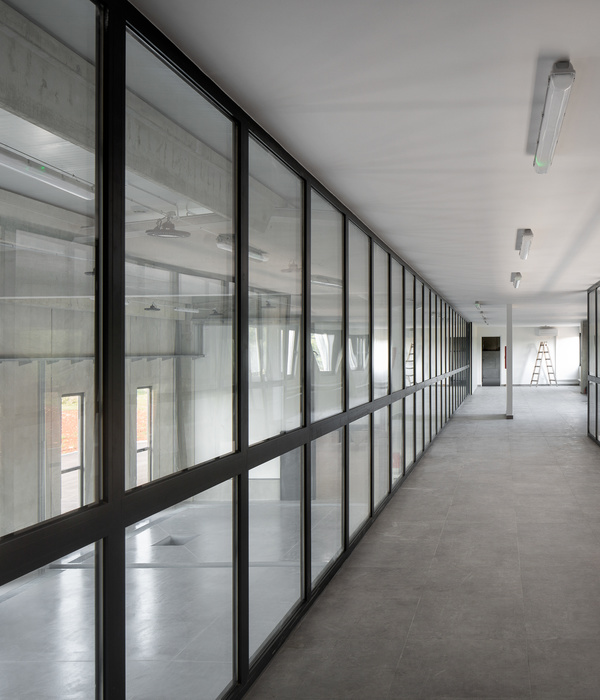“首尔平昌洞艺术馆将是一个多元化的社区中心,将人类、文化组织、学校和学术协会与艺术档案作为媒介联系在一起,其目标是成为创造性和艺术性社会活动的空间,”建筑师解释道。
"Art complex, Pyeongchang-dong, Seoul will be a multiplex community hub that connects human, cultural organizations, schools and academic associations with the art archive as the medium and aims to be a space for creative and artistic social activities,” explained the architects.
Courtesy of Arcbody Architects
ArcodyArchitect的礼遇建筑师
Courtesy of Arcbody Architects
ArcodyArchitect的礼遇建筑师
该项目由四处地点组成,这些地点通过一条主干道-平昌蒙瓦罗(PyeongChangmunhwa-ro)与首尔市中心相连。这个地区有许多艺术画廊、博物馆和作坊,也是各种类型艺术家的居住中心。因此,它具有进一步的文化发展和努力的巨大潜力-设计团队提案背后的动力之一。
The project location consists of four sites that are connected to Seoul’s city center via a main artery, Pyeongchangmunhwa-ro. This district is home to numerous art galleries, museums, and workshops, and is also a residential hub for various types of artists. As a result, it holds great potential for further cultural developments and endeavors – one of the driving forces behind the design team’s proposal.
虽然建筑群的重点是艺术档案,但这还得到相关项目的补充,包括图书馆和博物馆。这些活动旨在通过以保存和收藏概念为基础的展览,促进文化和艺术研究与发展、社区教育和公众讨论。
While the focal point of the complex is the art archive, this is additionally complimented by related programs, including a library and a museum. These aim to facilitate cultural and artistic research and development, community education and public discourse, through exhibitions based on notions of preservation and collection.
Courtesy of Arcbody Architects
ArcodyArchitect的礼遇建筑师
Courtesy of Arcbody Architects
ArcodyArchitect的礼遇建筑师
社区参与是艺术综合体成功运作的一个组成部分,艺术建筑师强调当地艺术网络、组织和公众的重要性,他们的参与将创造文化共享和学习的环境。
Community involvement is integral to the successful functioning of the art complex, and Arcbody Architects have stressed the importance of local art networks, organizations, and the general public, whose engagement will create environments of cultural sharing and learning.
设计团队说:“这个综合体将是一个视觉艺术思考实验室,通过向艺术家、市民、学术研究人员和学校研究机构提供各种活动,为社区的发展、文化环境和艺术活动之间的联系做出贡献。”
“The complex will be a visual art think-lab that contributes to the development of community, cultural environment and connections between artistic activities by providing various events to the artists, citizens, academic researchers and school research organizations,” said the design team.
Courtesy of Arcbody Architects
ArcodyArchitect的礼遇建筑师
Courtesy of Arcbody Architects
ArcodyArchitect的礼遇建筑师
首尔的新艺术综合体也打算连接一些周边的绿地,并将成为游客和当地人的固定停留点。
Seoul’s new art complex is also intended to connect a number of surrounding green spaces and will serve as a regular stopping point for visitors and locals alike.
建筑师Arcbody建筑师负责Sunghan Kim设计团队的Kim Hyungyeon Kim、Jooho Lee、Seongwook Kim、Woosang Jeong、Geunyong公园面积7347.0平方米的2017年项目
Architects Arcbody Architects Architect in Charge Sunghan Kim Design Team Hyungyeon Kim, Jooho Lee, Seongwook Kim, Woosang Jeong, Geunyong Park Area 7347.0 m2 Project Year 2017
新闻通过:Arcbody建筑设计师。
News via: Arcbody Architects.
Herzog & de Meuron to Complete $2 Billion Development in Los Angeles' Arts District The Los Angeles Department of City planning has released a new study surrounding Herzog & de Meuron's 6AM mixed-use development planned for LA's Arts District. Originally revealed last fall, the estimated $2 billion complex would constitute the Swiss firm's first project in the Southern California city, and could play a major role in the revitalization of the downtown area.
{{item.text_origin}}

