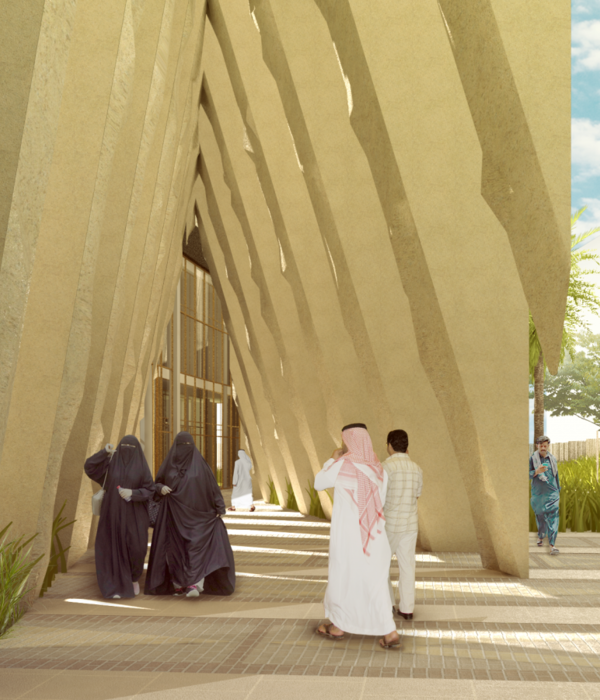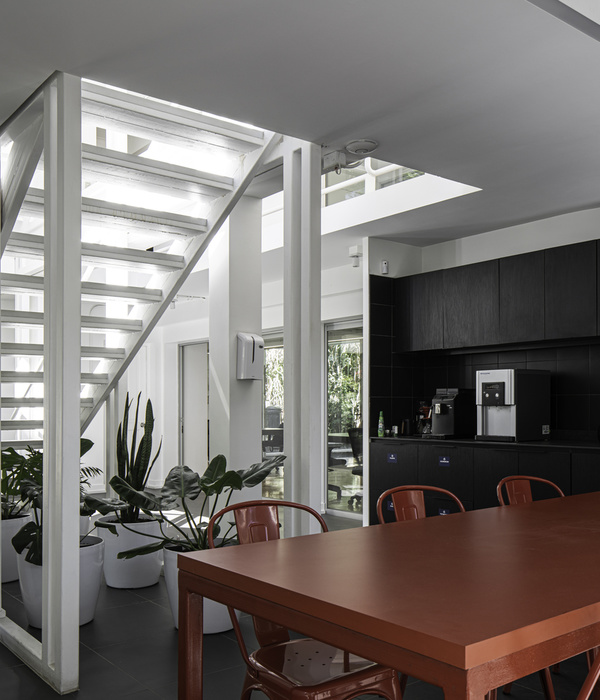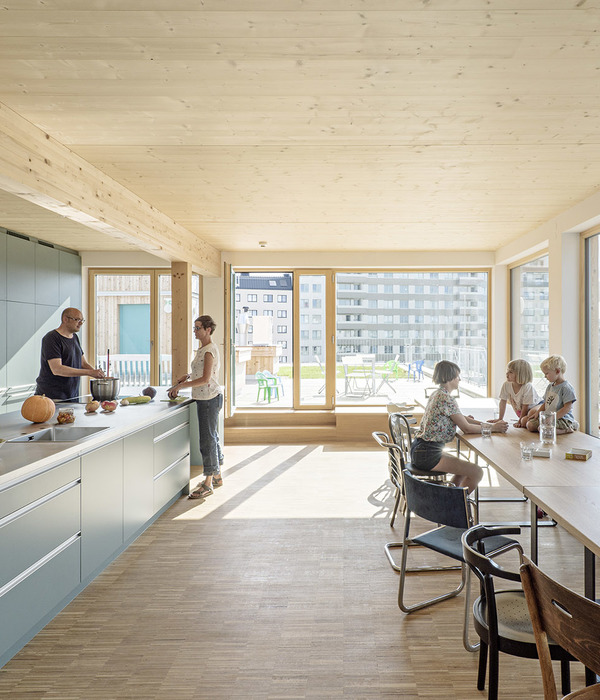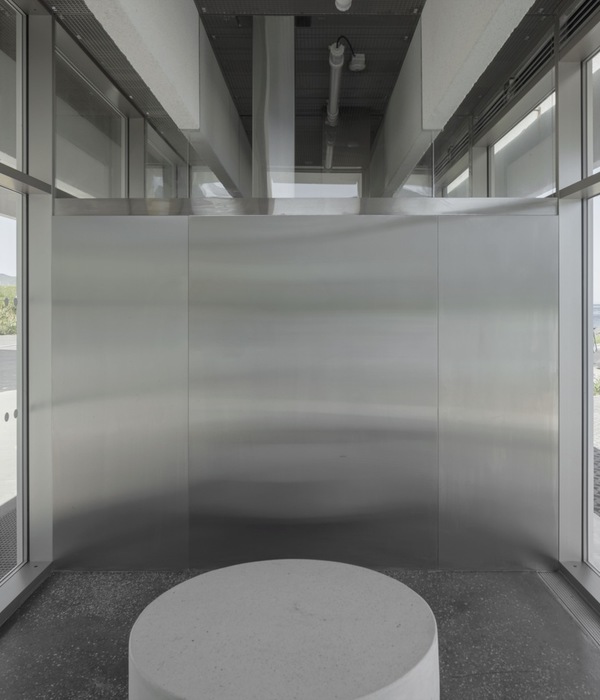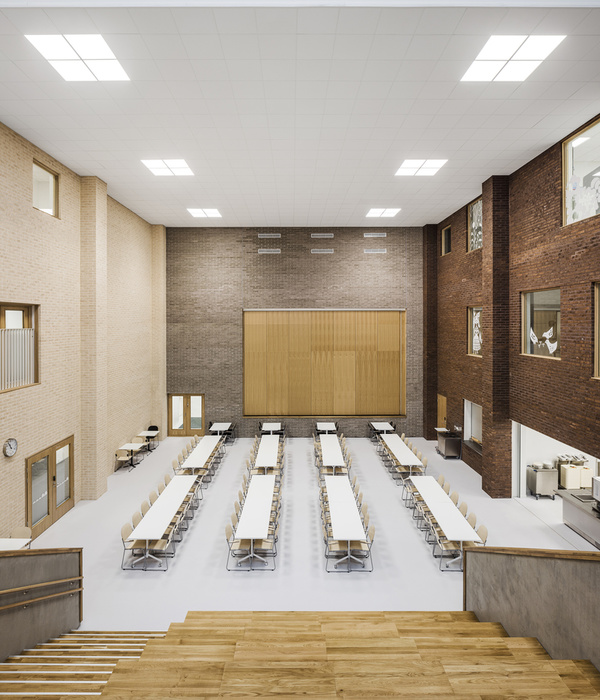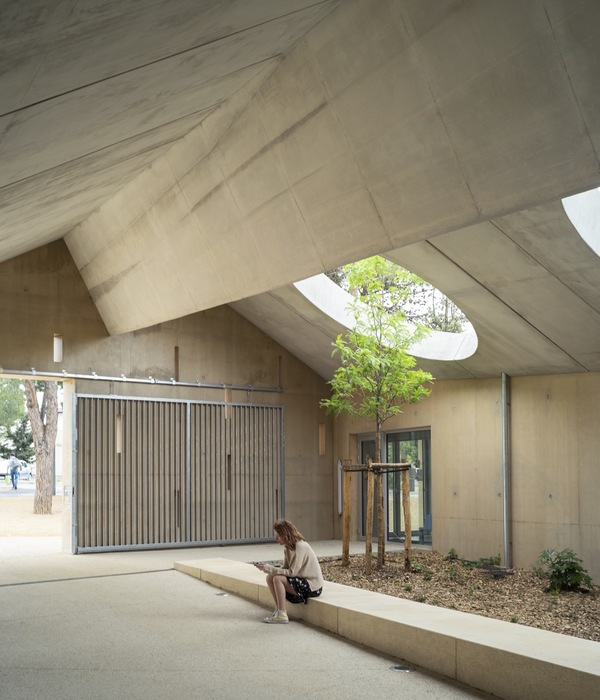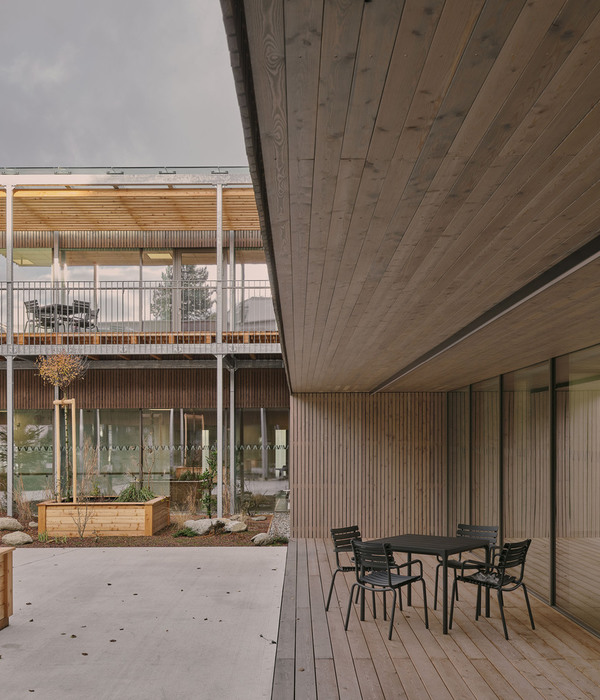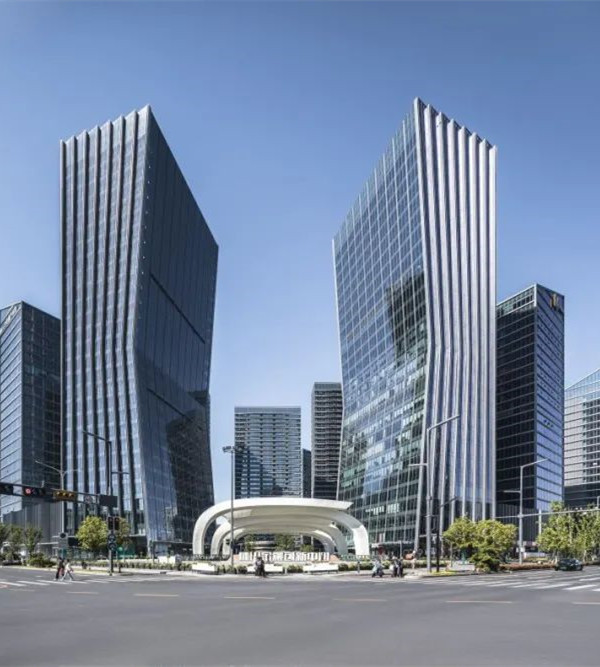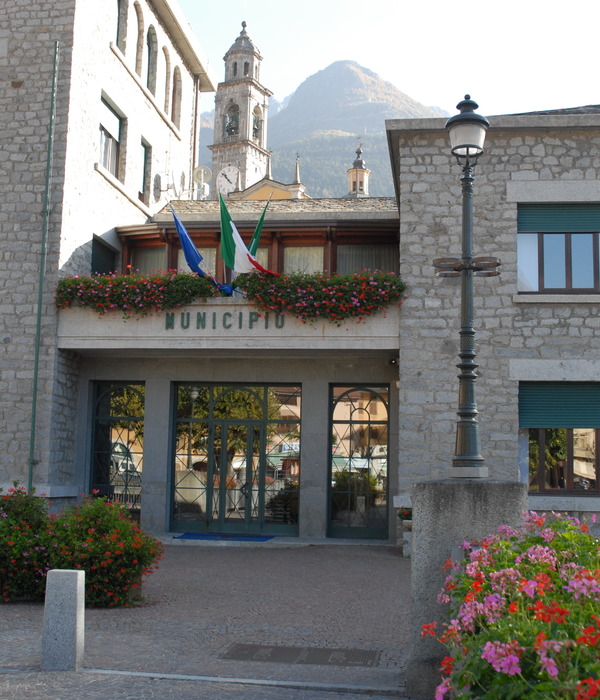Architects:Dld architectes, LINK - Chazalon Glairoux Lafond - architectes associés
Area :997 m²
Year :2022
Photographs :salemmostefaoui
City : Saint-Jean-de-Moirans
Country : France
We wish to approach each project with the concern of building a specific response to a given situation. That of the village of Saint-Jean de Moirans offers us a place with a marked and unique identity. The architecture of the village is remarkable. We observe the traces of rurality linked to the history of the village. Rammed earth buildings covered by large roofs with solid wood frames attract our attention. We notice a recurring device in the articulation between wall-fence and house which create the urbanity of the village, defining its character.
Sometimes in stone, sometimes in rammed earth or coated but always very mineral, the constructions are very heterogeneous and from different eras. Sloping roofs (2 or 4 sides) are omnipresent and with wide overhangs, they attest to a strong territorial identity linked to the climate and to the local constructive culture. The landscape also has a strong presence on the site and characterizes an open space despite the presence of the factory wall.
The terrain opens up to distant views of the Chartreuse and Vercors mountains as soon as you climb a little. In addition, the private enclosed gardens and the ubiquitous vegetation make up a neighborhood landscape that is quieter, and protected, and effectively manages the views of the neighborhood on the western and northern limits.
Finally, the site is located on the border between the dense historic town center and a more diffuse sector of individual and collective dwellings. The project must articulate these two urban entities and set up continuities capable of making an obvious inscription of the project in its context.
Therefore, our reflection and the project take shape around a few essential questions: How to articulate through the architectural project an urban sequence capable of making a seam between the center and its very close periphery? In the same way, how do build a public space that complements the urbanity, the squares, and the streets of the town center? How to refer to the heritage, to the authentic identity of Saint Jean de Moirans while offering a contemporary, renewed, dynamic image, without pastiche but with simplicity? What expression and what familiar image to give to this proximity equipment? The project, therefore, feeds on the existing inventory.
Based on an «L» shaped layout, it immediately built the square connected to the street, and a preserved children’s garden set back from the street. Two gabled facades, aligned with the streets, show a strong and mineral presence. Between the two unfolds an open and transparent wooden structure giving the impression of rising in order to reinforce the idea of continuity between the village and the spaces of the building. These basic formal and constructive characteristics, here covered by a zinc roof, refer to the vernacular architecture of Isère.
A difference in ground level makes it possible to resolve the articulation between the levels of the square and the garden while respecting the natural slope of the land. Places for meetings and informal exchanges that involve this kind of building, the circulations are so many transitional spaces that we have taken particular care of. While the atmosphere of the spaces on the ground floor is linked to the ground, to the continuity of the square and the garden, to the link that the project maintains with the public spaces of the town center; the upstairs spaces make full use of the volumes released under the exposed wooden frame and project into the distant landscape.
This proposal, benevolent in regard to the context, is intended to be the true reflection of its program: that is to say a house for all, generous, welcoming, and inviting for the inhabitants of the municipality. Beyond its functionality, the project wishes to offer the image of an architecture «without pretension”, simple in its form and belonging to its territory. The familiar expression and domestic character of this proximity equipment is an answer for easy adhesion and appropriation by users. Above all, they should feel at home. The building should be open and welcoming.
▼项目更多图片
{{item.text_origin}}

