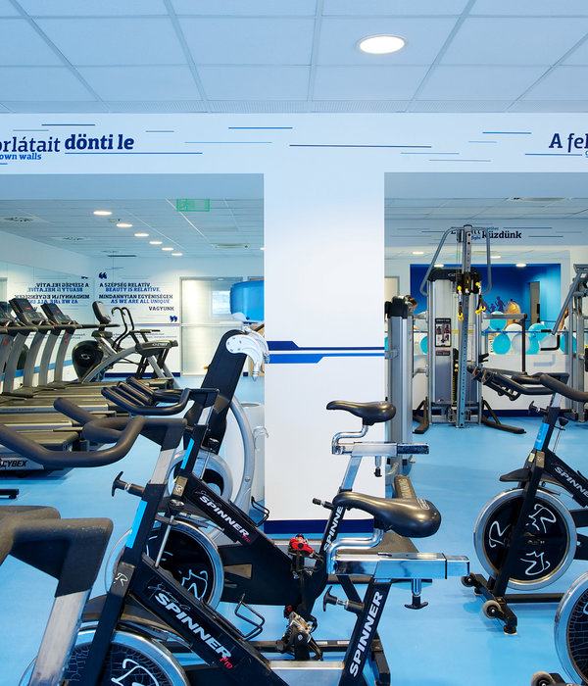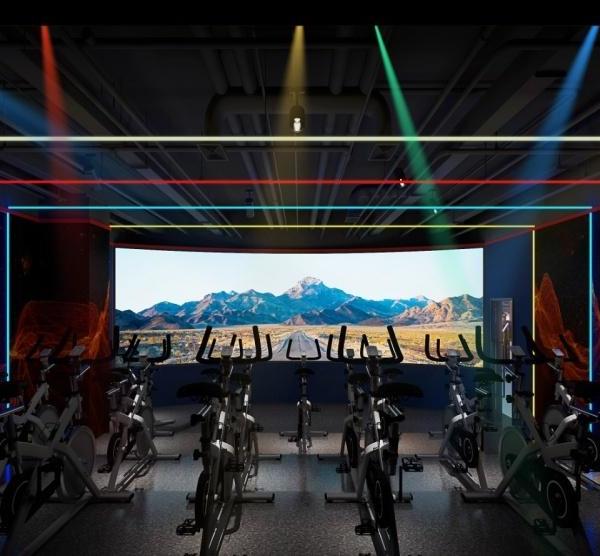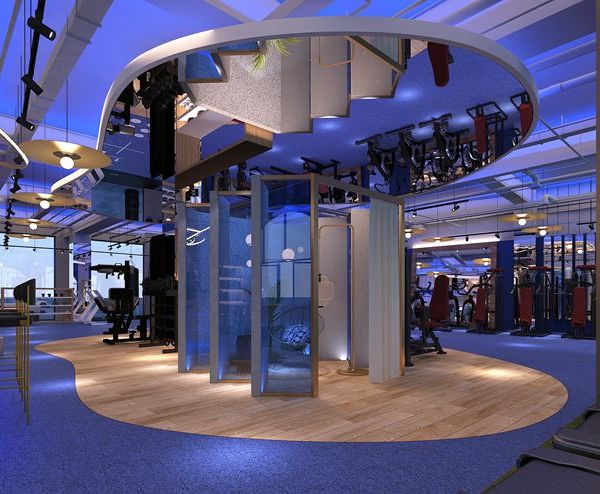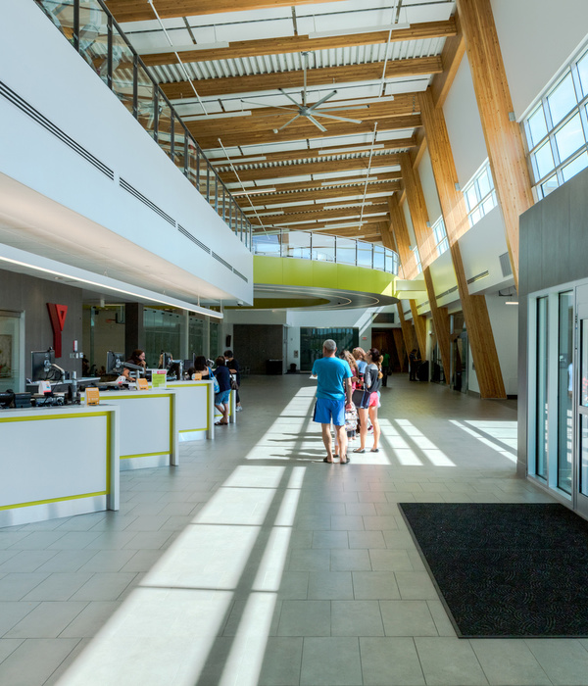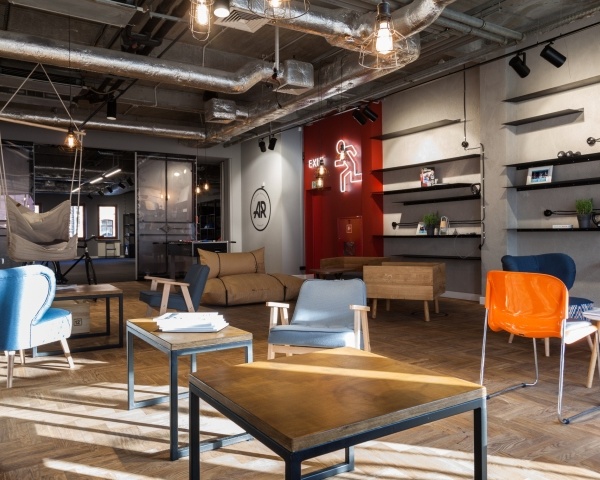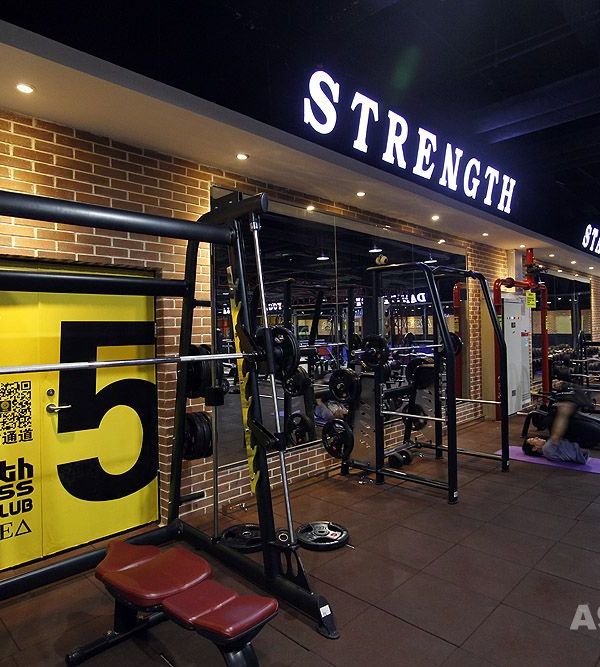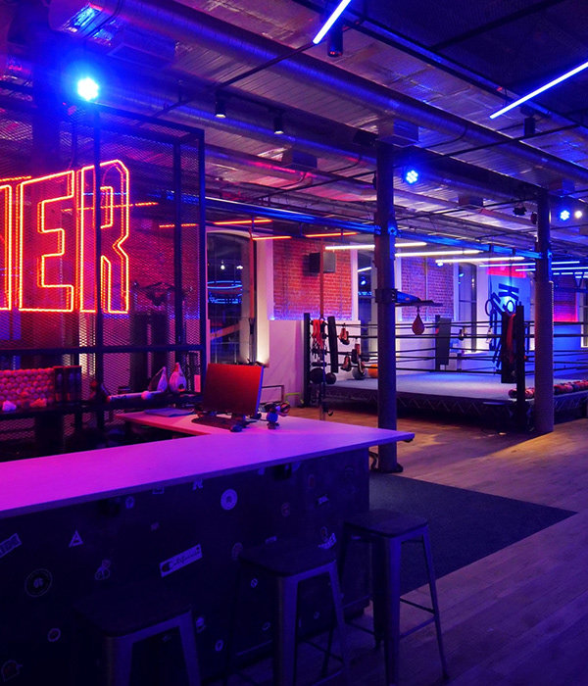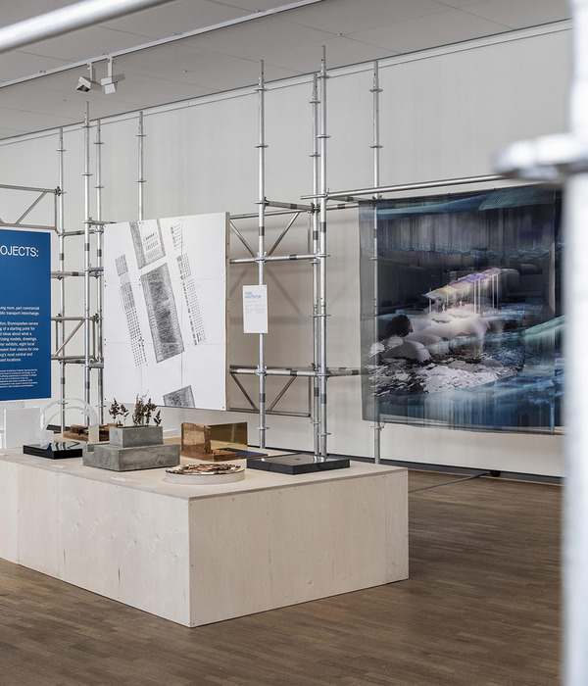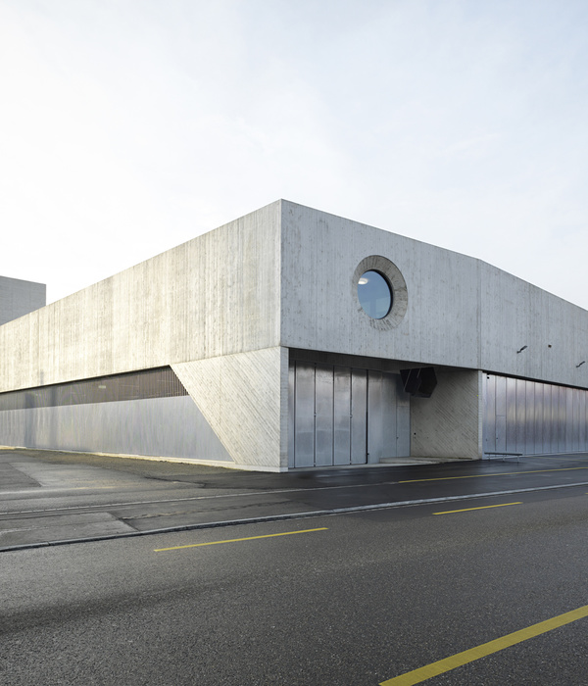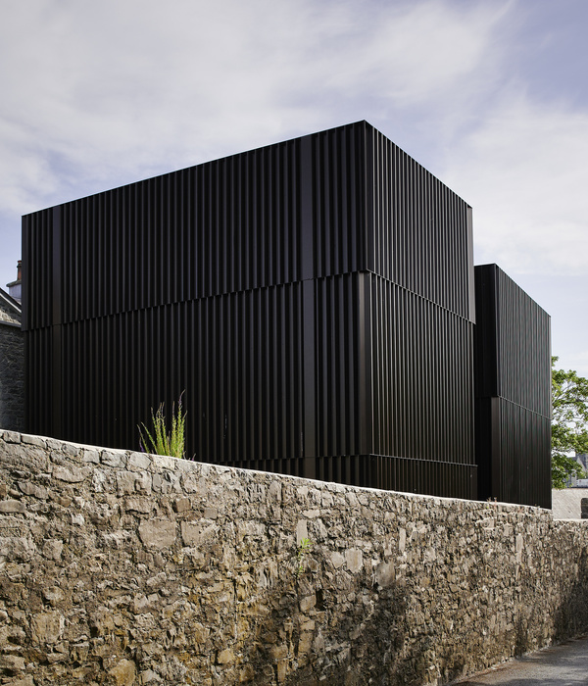Architects:Ponto de Apoio,Studio DWG
Area:15000m²
Year:2021
Photographs:Favaro Jr
Manufacturers:Butzke,Castelato,Deca,Diamons,Fernando Jagger,Kronan,Líder,O Metaleiro,QMD,Sky Garden,Sofinatti Estofados,Tok Iluminar,Vermeil
Landscape Design:Eduardo Mera
City:Ibiúna
Country:Brazil
Text description provided by the architects. The expansion of the Clara Resort in Ibiúna, Sao Paulo state, began in September 2019 with the challenge of creating a project that camouflages in the topography of the land and harmonizes with the existing buildings in the hotel. In an area of more than 20,000m² (65,617sq. ft.) in a privileged location of the land, 15,000m² (49,212sq. ft.) of built area were planned with new suites, swimming pool, restaurant, bar, games, bowling and a building dedicated to corporate and social events.
In an area of more than 20,000m² (65,617sq. ft.) in a privileged location of the land, 15,000m² (49,212sq. ft.) of built area were planned with new suites, swimming pool, restaurant, bar, games, bowling and a building dedicated to corporate and social events. The 62 new suites are arranged on two floors that are settle on the ground in a staggered way, giving the feeling of being two floors instead of a two-story building. The visual detachment of the floors is reinforced by the use of different external coating in each of them.
In the blueprint, the floors assume a delta wing angulation in order to clear the lateral view of the balconies of each unit. The result is a stunning view of nature and the feeling of not having many neighbors next door as it is not possible to see the end of the building when looking to that side. All these strategies – implantation, project geometry and coatings – were used to avoid creating a conventional building on the land peninsula. Those who look from the parking lot, barely see the built area and those who look from the dam notice the architecture pleasantly fits into the topography of the land.
The suites can be combined by opening acoustic sliding walls of 3m (10ft.) between them, instead of the standard doors that usually unite hotel apartments. The feeling is of an apartment on the edge of the dam, since the combination of rooms widens 7m (23ft.) of the water view. Given the several layout possibilities, versatile furniture was chosen so they can be easily moved around to form different compositions. One interesting thing is that, regardless of the chosen layout, there is no need to remove or add any furniture, which makes the hotel's day-to-day work and the work of governance easier.
Two presidential suites were designed at both ends of the building, ensuring a privileged view, premium finishing and novelties that do not exist in the other suites such as kitchen, firepit, pool and ofuro tub. The social pool is on the rooftop, providing an incredible view of the preserved forest and the dam. Attached to it is the new restaurant of 800m2 (2,625sq. ft.) and the slab garden that provides an incredible walk with a breathtaking view. On the lower floor, an entertainment area develops in a more nocturnal and underground environment. The color palette darkens, the pipes are apparent and the environments are divided by sisal strings with scenic lighting. This is the place where guests enjoy shows, game tables, snooker, bar, bowling, karaoke and video games (arcade).
At the highest point of the expansion area land, the event hall was built with an amazing view to the dam. The 5,000m2 (16,404sq. ft.) building has two modular floors that accommodate events of all sizes and also simultaneous events since, the same way as it is on the suite building, the construction is settle in the topography of the land in order to create “two floors”, each one with an independent entrance. The slope at the back ensures good sound insulation and the external coatings on each floor is different so as to not create a unit between them. Another building that does not look like a building.
Project gallery
Project location
Address:Ibiúna, SP, 18150-000, Brazil
{{item.text_origin}}

