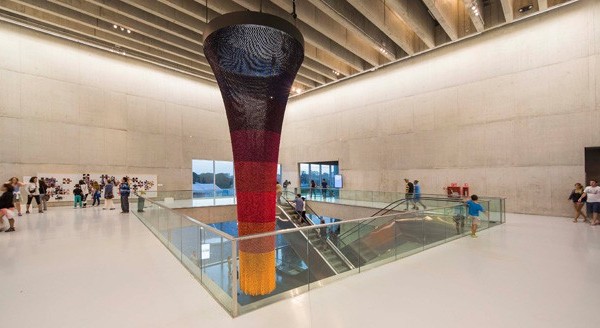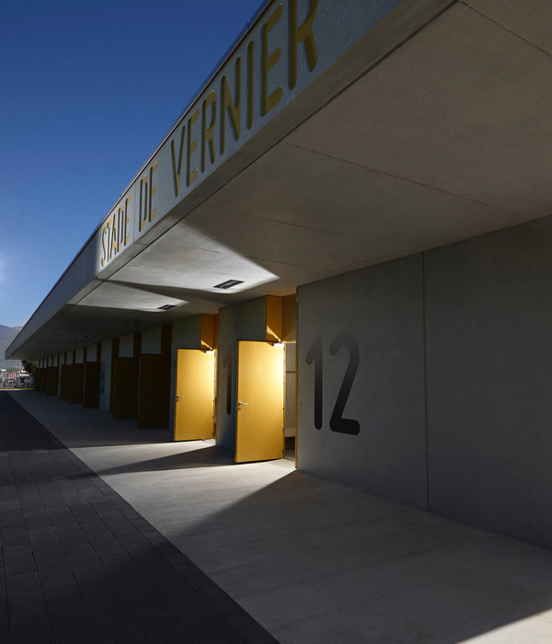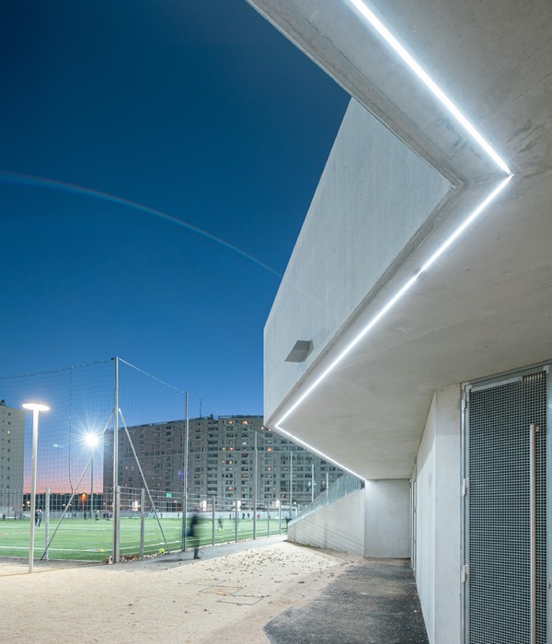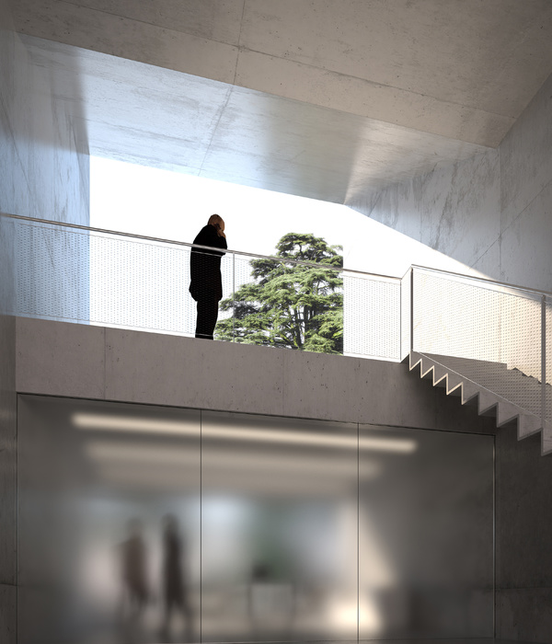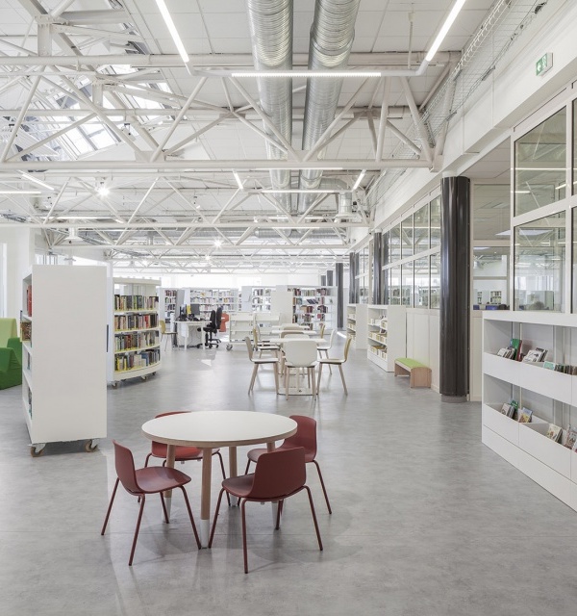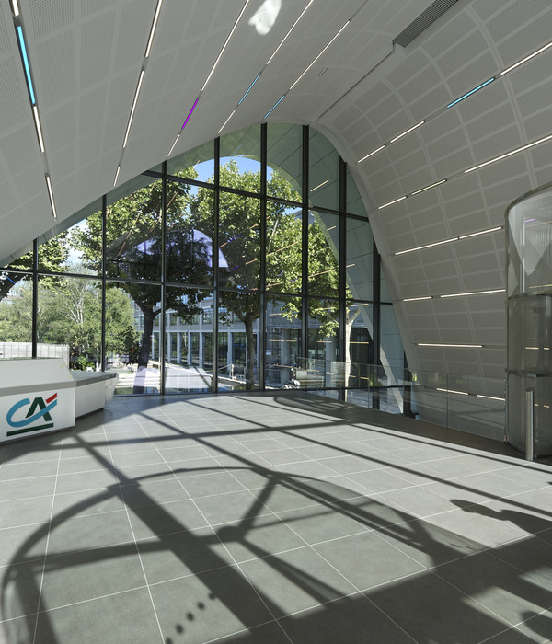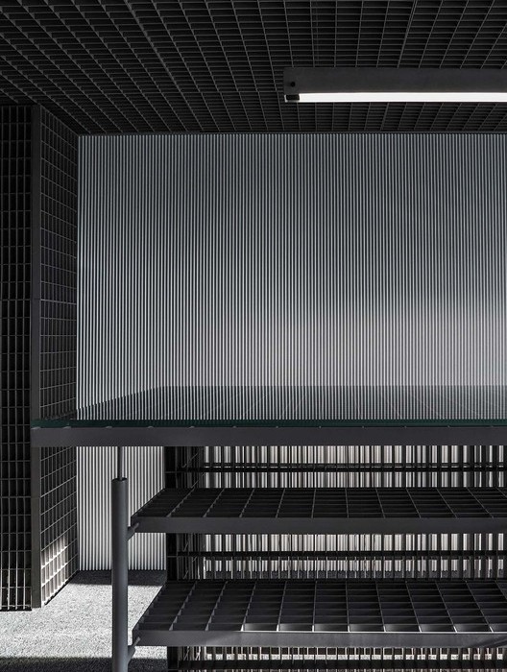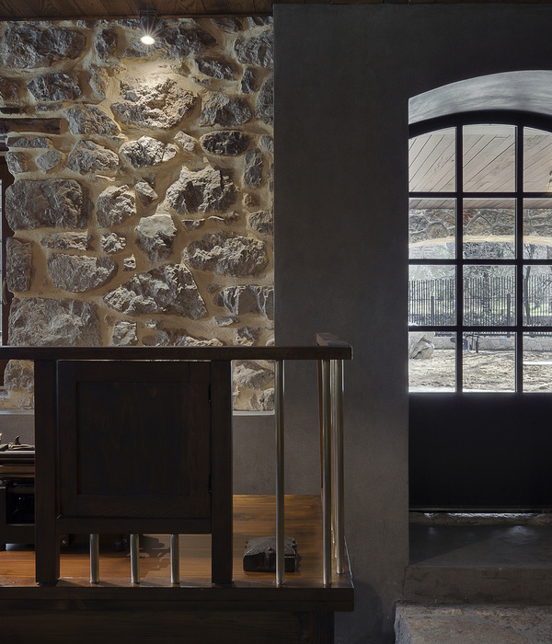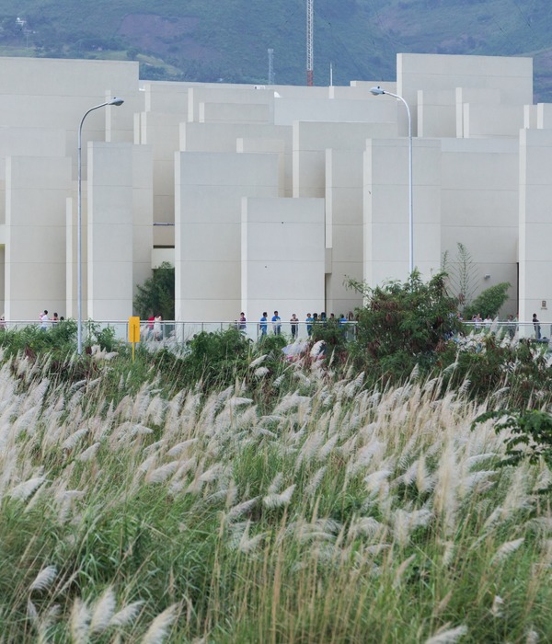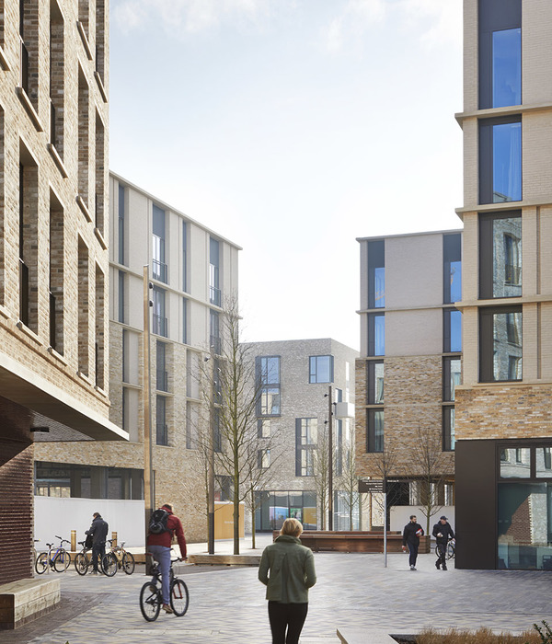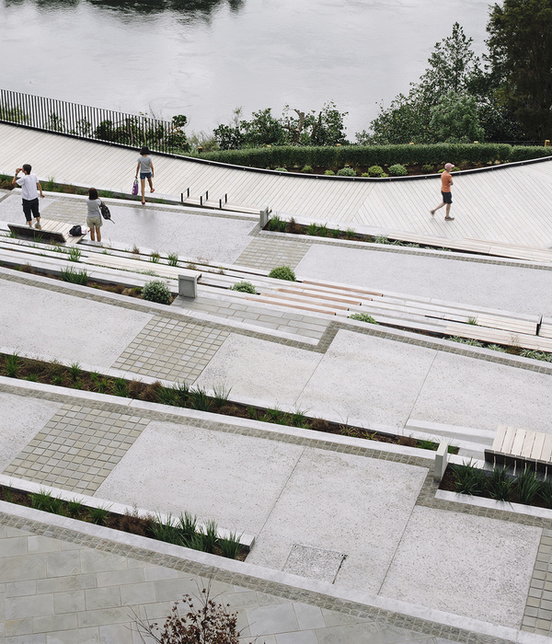Architects:Dar Arafa Architecture,SAM architecture
Area:4310m²
Year:2023
Manufacturers:Decomo,Mubun Furniture,Nadim Group,Randa Fahmy
Landscape Designers:EMMA BLANC Paysage
Structural Consultants:Batiserf
Acoustic Consultants:Altia
Project Management:Oskaprod
General Contractors:Sicra Ile de France
Design And Supervision:Waleed Arafa, Boris Schneider
Design And Graphic Design:Bassem Abdelshahid
Site Architects:Lucas Eydoux, Morganne Leclercq
Heirogliphs Facede Design:Rania El Dakrouny
Modern Glyphs Design:Nourhane Elkady
Architects:Manal Amr, Shahd Osman
Egyptologists:Salima Ikram, Anne-Claire Salmas
Mep Consultants:BET Louis Choulet
Economists:Ecallard Economiste
City:Paris
Country:France
Text description provided by the architects. La Maison D’Egypte is an attempt to revisit the essence of Egyptian architecture, especially considering its strong Parisian location: the Cite Internationale Universitaire de Paris, full of early modernist buildings such as Le Corbusier’s Fondation Suisse 1933 and the House of Brazil 1957. The design intent was to create this building as more than just your standard dormitory and make into a home away from home for both Egyptian and international students in the heart of Paris.
The main question was, what makes a house into a home generally, and what makes it particularly Egyptian? Our answer was that a house becomes a “home” when the conditions of tranquility, comfort, security, and safety are fulfilled. As well as a balance between familiarity and novelty, communality and individuality, the public and the private.
It becomes an “Egyptian home” when warmth and light, both physical and psychological, reigns. Like Egypt, it must have a proud strong character that is also in sincere communication with its surroundings and in full respect to its urban context. We had to find common ground between the main principles of Egyptian architecture and Parisian architecture, especially with regard to the form, materiality, spatial configuration, and organization of the building.
A monumental monolithic form, made of self-cleaning colored concrete, wrapped itself around a protected old red-beech tree, sitting towards the east, giving way to a transparent 9-story glass curtain wall, with an 8-story atrium behind it, was the answer. Natural light washes into the building as the rooms are all organized around single-loaded corridors overlooking the atrium, which houses an internal garden on its first floor, lush with Egyptian plants. The atrium is capped on the 8th floor with an open air solarium that enjoys wonderful scenes of Paris’s skyline.
On a 1915 sqm plot, Maison d’Egypt boasts 195 student rooms, 177 standard rooms, 15 sqm + 15 20-21 sqm rooms, and finally, 3 suites at 33 sqm; all but standard rooms are equipped for accessibility. The house includes a 200sqm multi-purpose hall, a 60sqm gymnasium, a 60sqm TV room, an 85sqm lounge, a meeting room, study and music rooms, and a kitchen and dining on every floor. There are also administrative offices, laundry rooms, large storages, and two 90 sqm apartments, one of which serves as the residence of the house manager and the other for occasionally accommodating VIP guests from abroad. The roof is covered with solar panels that provide 15% of the building's energy requirements.
Waleed Arafa selected ancient Egyptian texts that speak of the etiquette of learning and the power of knowledge that was taught to ancient Egyptian students. With the help of two established Egyptologists, Salima Ikram and Anne-Claire Salmas, he applied the text on the main facade of the building as a message to the whole Cite and as a unique Egyptian gesture.
Project gallery
Project location
Address:9 H Bd Jourdan, 75014 Paris, France
{{item.text_origin}}

