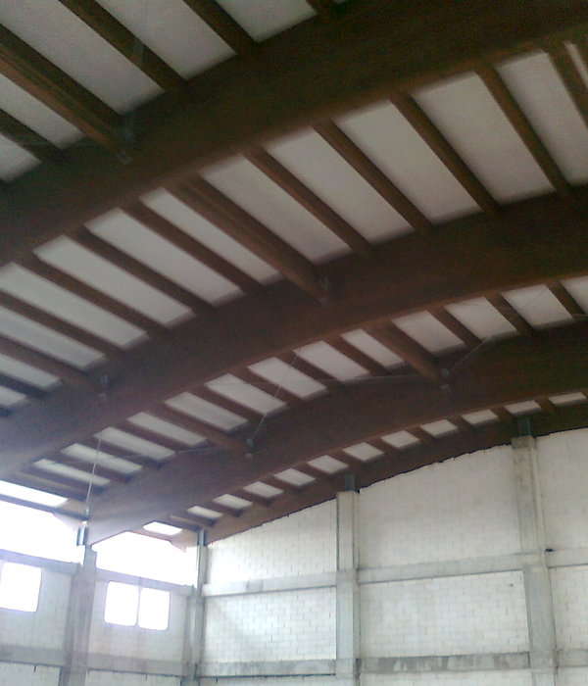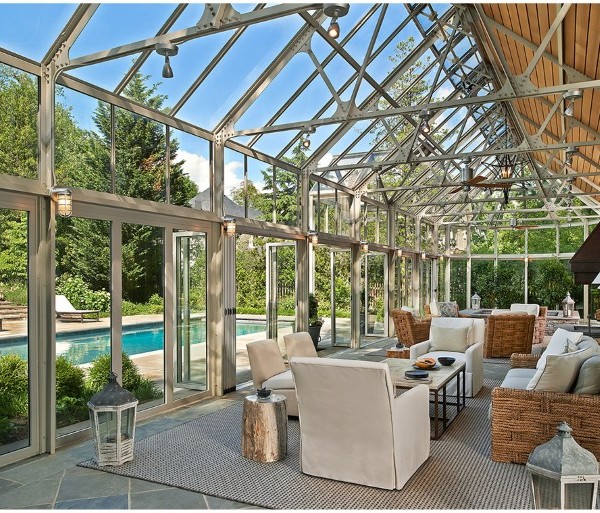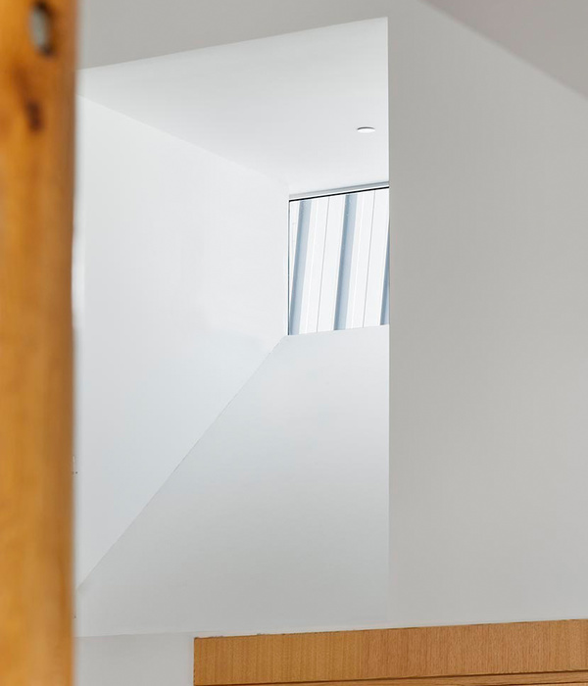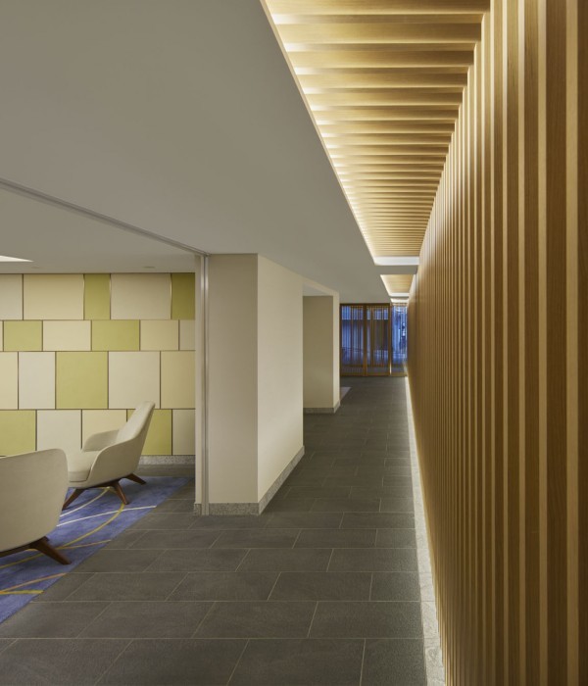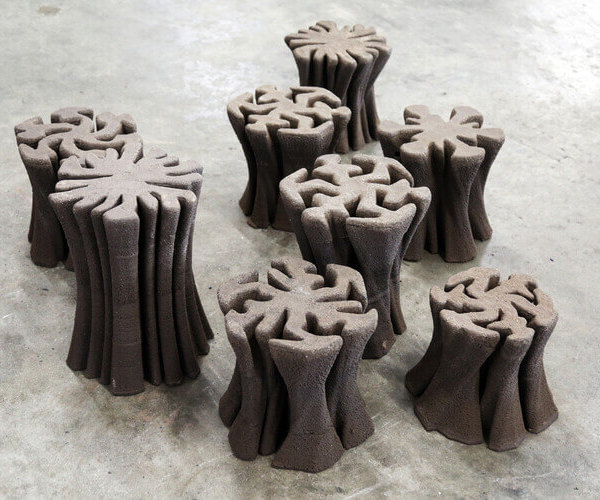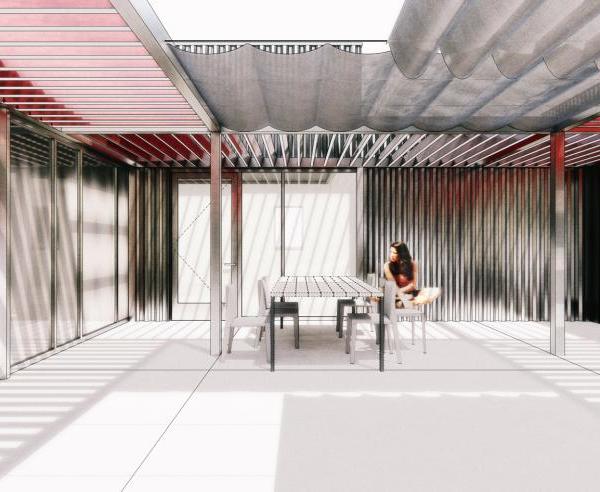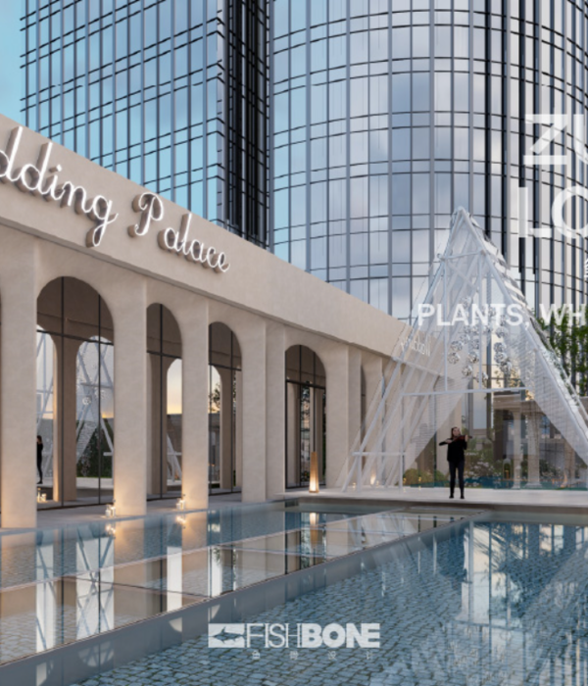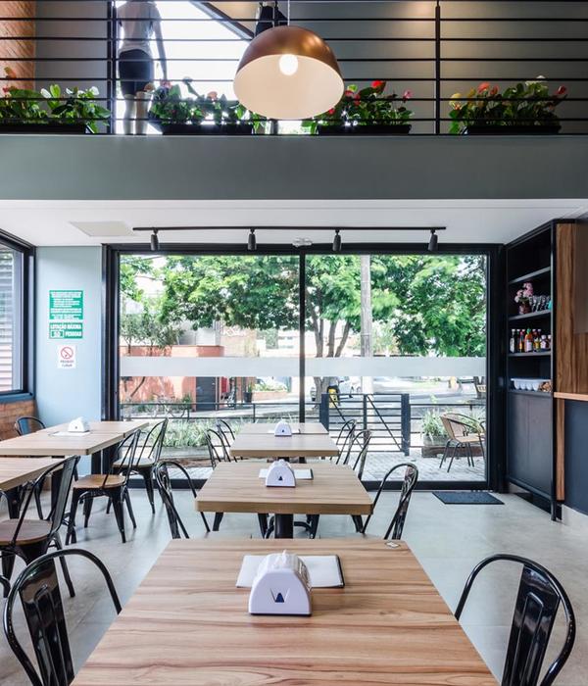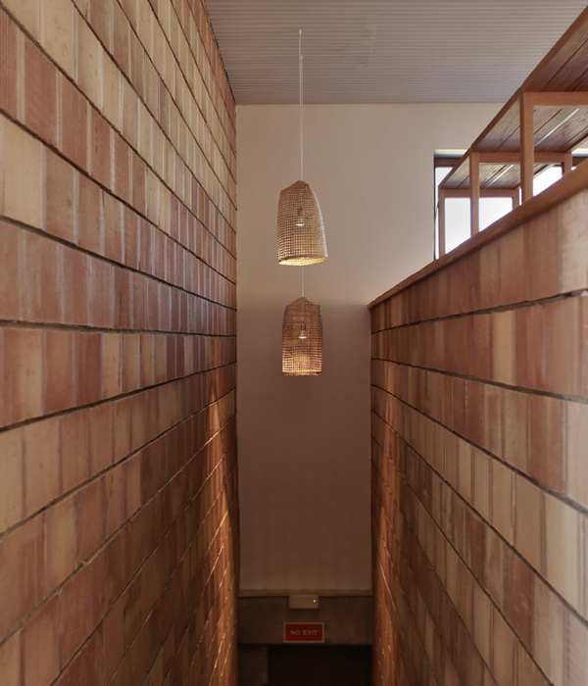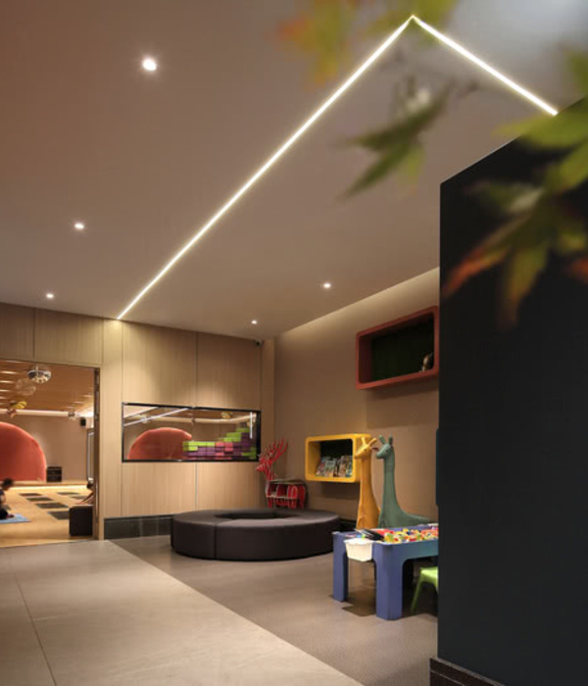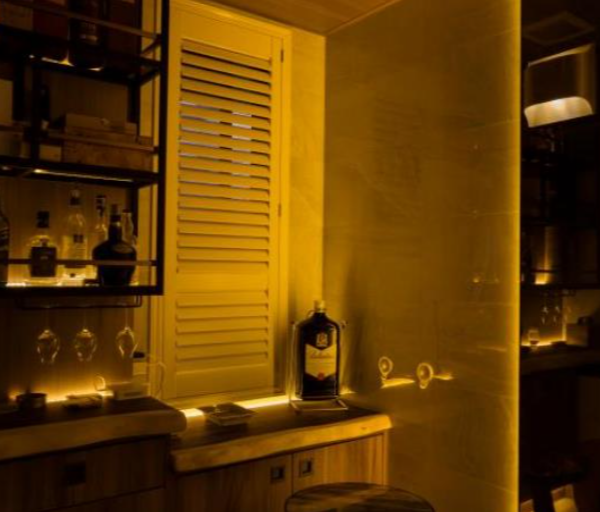© Augusto da Silva
c.奥古斯托·达席尔瓦
架构师提供的文本描述。就在巴黎的门口,长青校园里有法国农业信贷银行的总部。多个企业实体共享这个空间;整个校园围绕着一个中央公园,作为它的绿色肺。
Text description provided by the architects. Right at Paris’ doorstep, the Evergreen Campus hosts the Crédit Agricole’s head office. Multiple corporate entities share this space; the entire campus revolves around a central park that acts as its green lung.
Structure Exploded
结构爆炸
接待馆占地600平方米,有两层楼。对于那些在校园工作的人来说,这是一个熟悉的地标,它也帮助游客更容易地找到他们的路。这一建筑结构向城市开放校园,并符合该网站的环境使命。金属外壳的复杂设计需要9个弯曲半径:
The reception pavilion spans on 600 m2 and two levels. A familiar landmark for those who work on the campus, it also helps visitors find their way more easily. This architectural structure opens the campus to the city and is in line with the site’s environmental vocation. Nine bending radiuses were necessary for the metallic exterior’s complex design:
-“逗号”,用门廊保护人员的入口;
- The “comma”, that protects the personnel’s entries with its porch;
-展馆本身大部分是玻璃的,游客可以从街道进入场地,并可以进入校园内的第一层。
- The pavilion in itself, mostly glassed, by which visitors enter the site at street level and can access the campus at the first level inside.
© Augusto da Silva
c.奥古斯托·达席尔瓦
该建筑设法将其现代和优雅的设计融合在一起,在一个功能齐全的环境中创造一种欢迎的气氛。
The building manages to cohesively blend its contemporary and elegant design to create a welcoming atmosphere in a fully functional environment.
© Augusto da Silva
c.奥古斯托·达席尔瓦
在街头,游客们受到欢迎,在一个令人敬畏的拱形拱廊下,由彩色LED线照亮,展示了不同的照明模式。
At street level visitors are welcomed under an awe-inspiring vaulted arch lit by colored LED lines showcasing different lighting patterns.
© Augusto da Silva
c.奥古斯托·达席尔瓦
在校园层面,一个对公园开放的空间可以用来举办临时展览。它还能够像蒙塔鲁日市所要求的那样,接待听众。
At campus level a space that is largely open to the park can be used to host temporary exhibitions. It is also able to receive an audience, as was asked by the Montrouge municipality.
© Augusto da Silva
c.奥古斯托·达席尔瓦
这座建筑清澈明亮的色调,体现了它的现代、严谨和精湛的工艺。
The building’s clear and bright tones express its modern, rigorous and masterful craft.
展馆更新了网站的形象,成为常绿校园的商店窗口,通过展示建筑的大胆性,表达了法国农业信贷银行的创新和效率价值。
The pavilion renews the site’s image, becomes the Evergreen campus’ store window and expresses the Crédit Agricole’s values of innovation and efficiency by displaying its architectural boldness.
© Augusto da Silva
c.奥古斯托·达席尔瓦
Architects Arte Charpentier Architectes
Location 92120 Montrouge, France
Category Offices
Area 600.0 sqm
Project Year 2015
Manufacturers Loading...
{{item.text_origin}}

