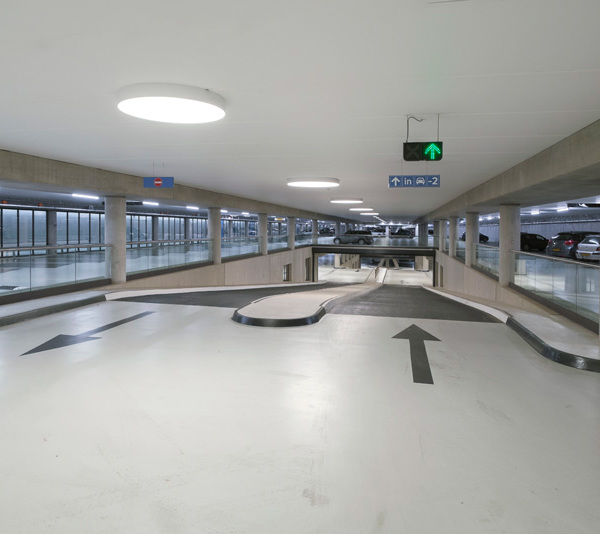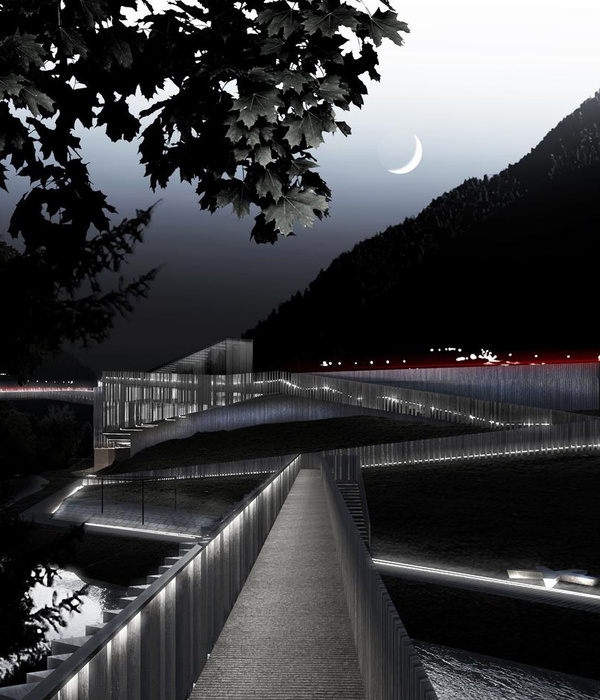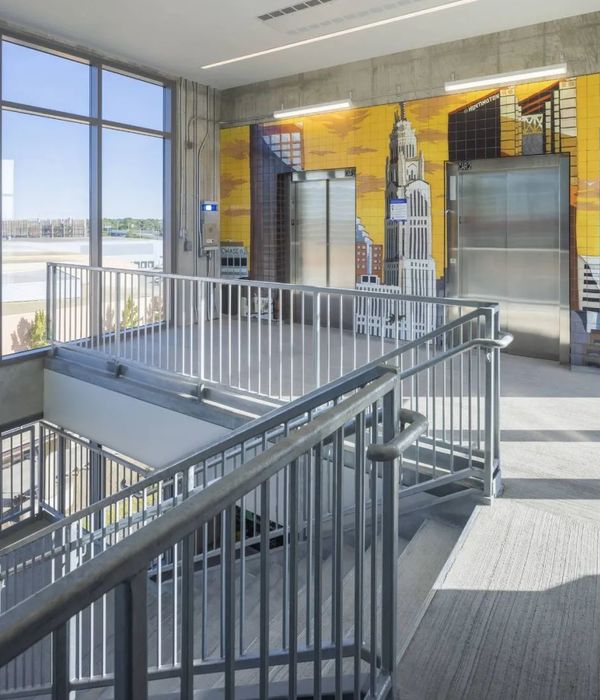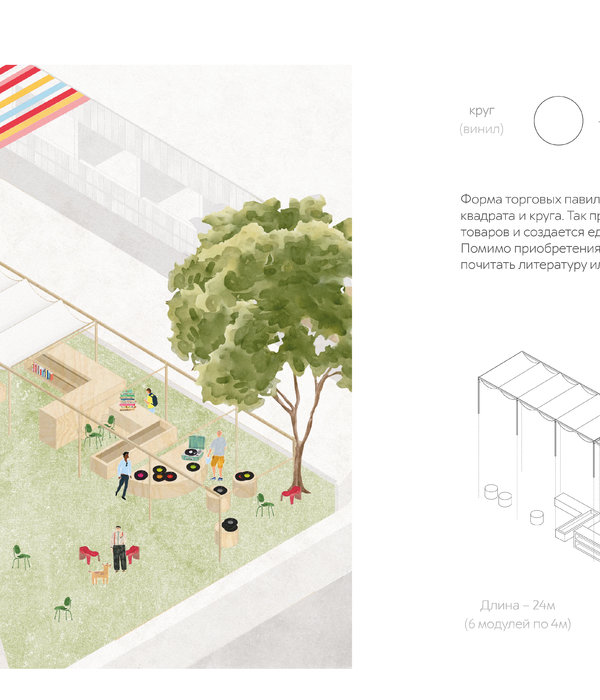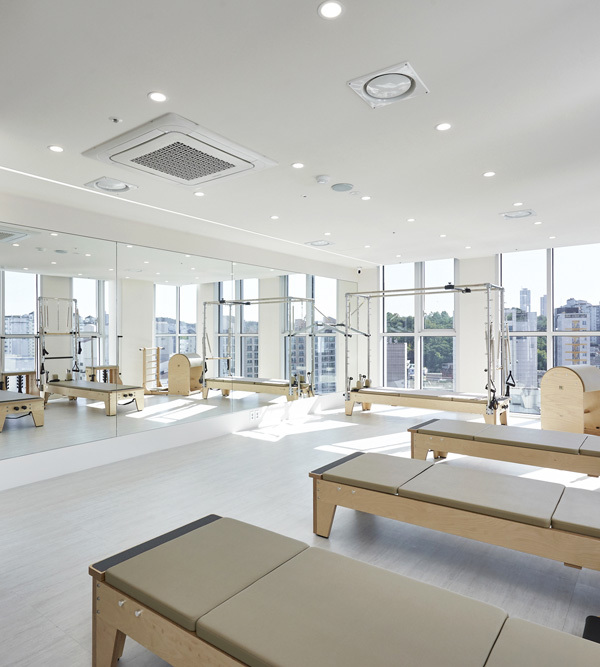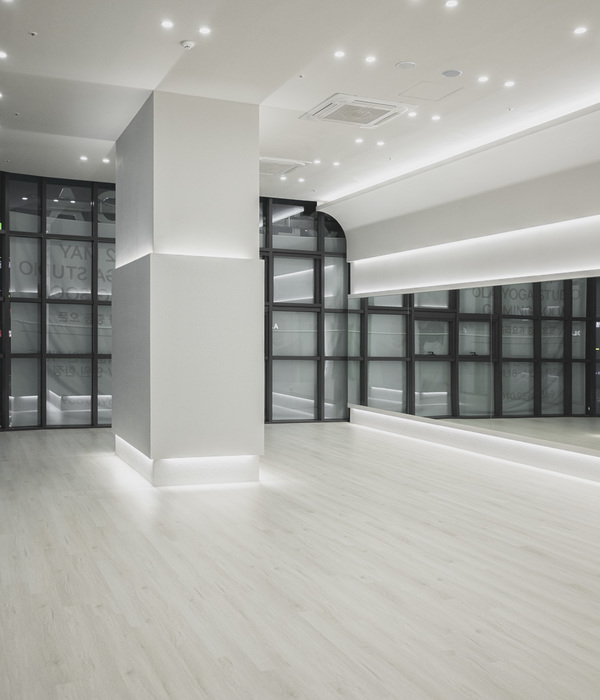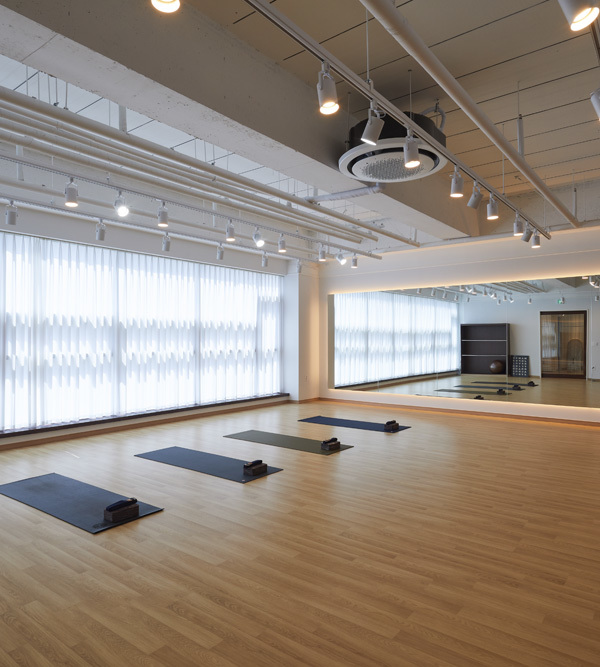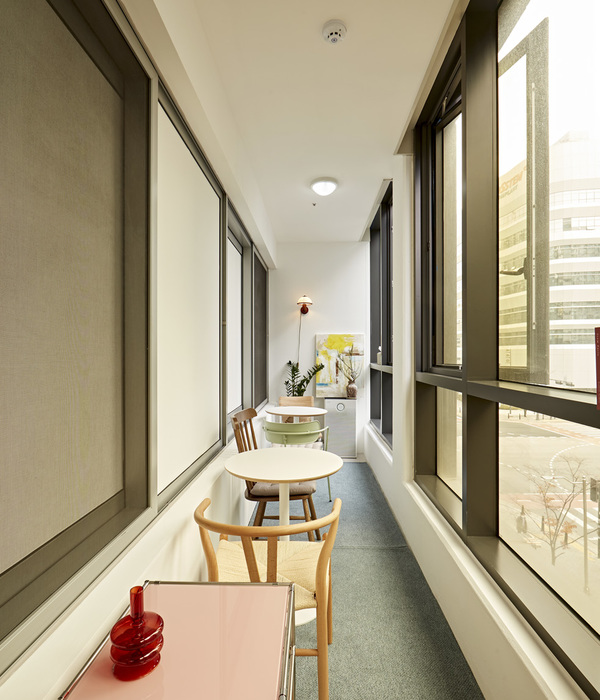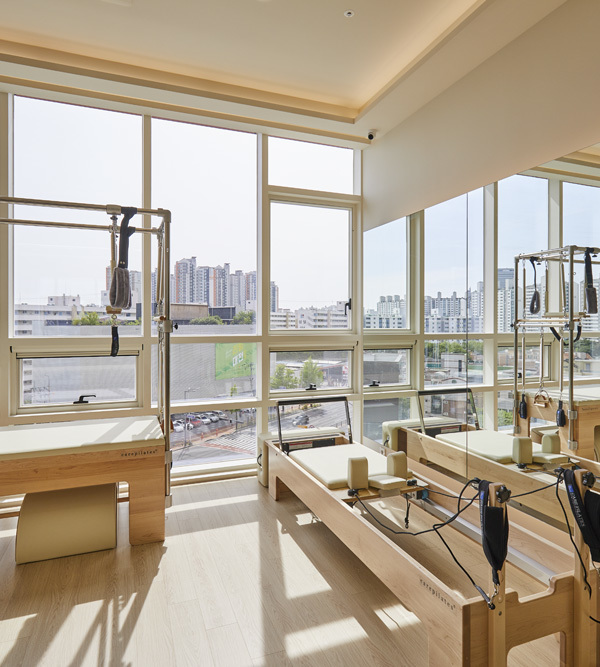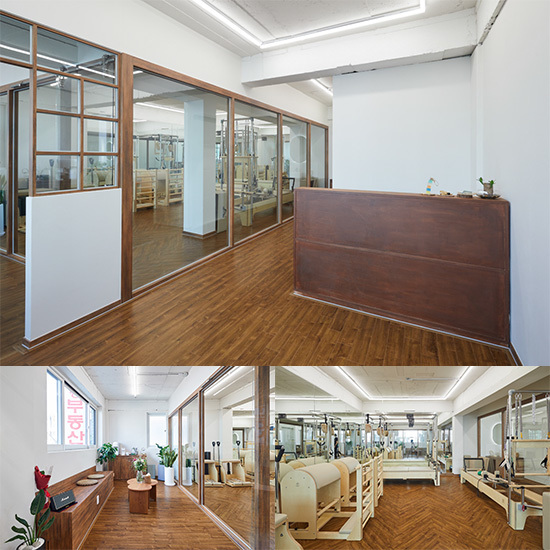Firm: CrystalZoo
Type: Government + Health › City Hall
STATUS: Built
YEAR: 2013
Photos: DAVID FRUTOS (12)
The project developed for the new installation took into account that it was for a satellite town hall, in reality a representative pavilion.
The unique feature of the pavilion is its eye-catching façade, where ceramics are once again the protagonist. The façade represents the town council and attracts the citizen's attention. It forms a continuous covering that wraps around the whole uneven structure that covers vertical and horizontal surfaces, with a mosaic of hexagonal tiles made of enamelled ceramic.
The scale of the exterior may give the impression of a small picturesque place. The final image of the interior space of the pavilion is far from that. Access to the concrete structure is through one of the arms that folds out towards the exterior, a kind of vestibule, which leads to an extensive space which, thanks to its irregular shape, allows for several different areas in each of its corners.
It's a one floor building formed by a series of trapezoids arranged in an irregular shape, almost a star, connected by their longest side with a very large central space. The layout of the trapezoids allows for a circular organisation of the interior, so that the whole of the space can be seen from one point: the customer service desk, behind which there is a small office. Small lavatories are located across from the office and the rest of the space is dedicated to reading carrels with computers, where the visitor can make enquiries or read while waiting to be served.
The inside surface of the concrete walls is covered with stucco and lamps are hung above, accentuating the lines where the sloped roof meets the walls, making the space feel bigger. This, along with the polished concrete ceiling and floor make the interior a bright simple space.
{{item.text_origin}}

