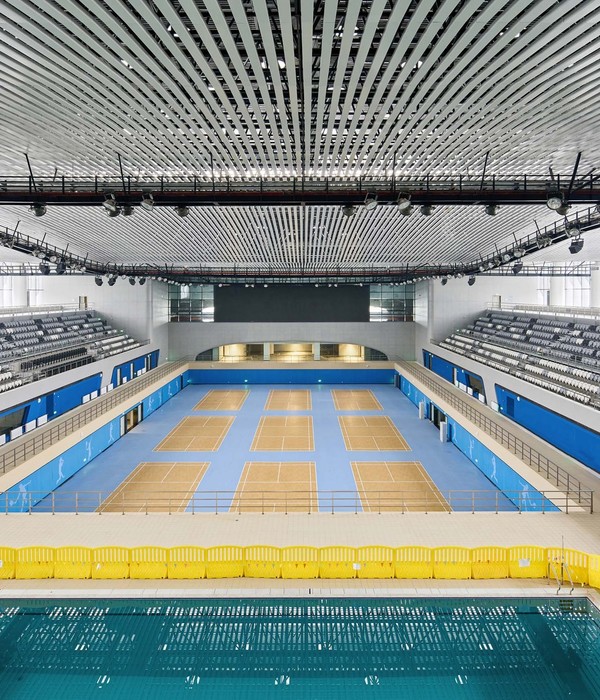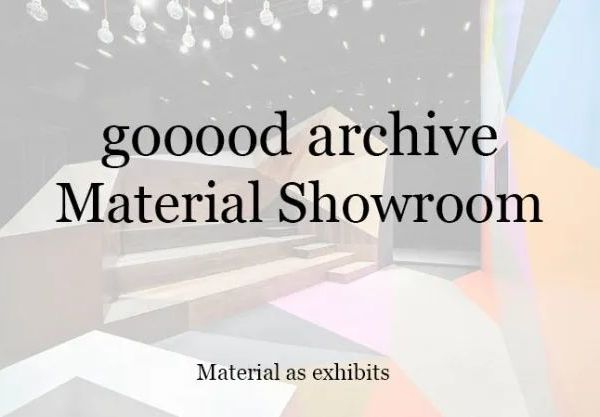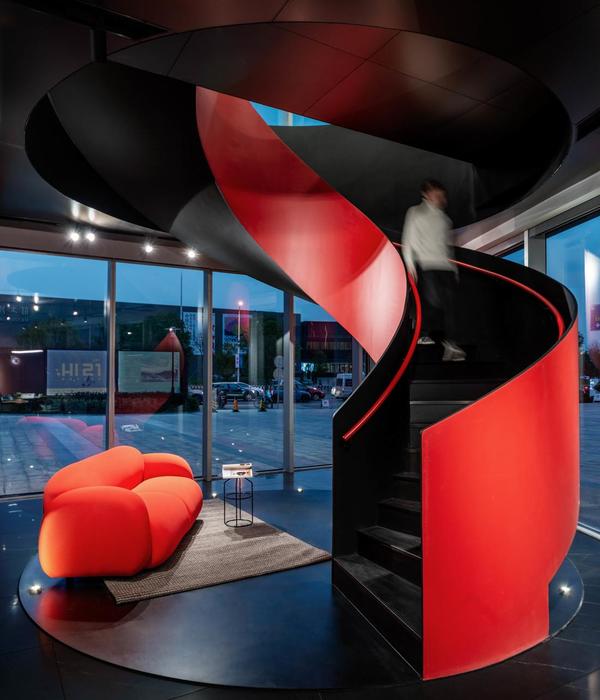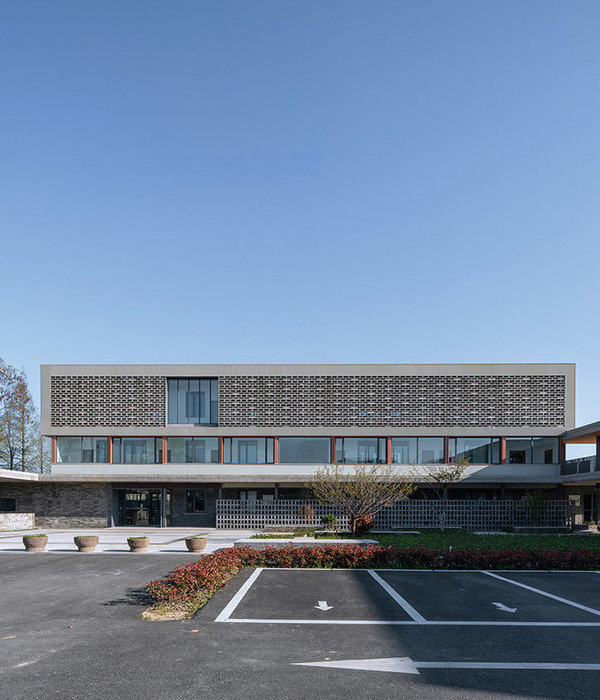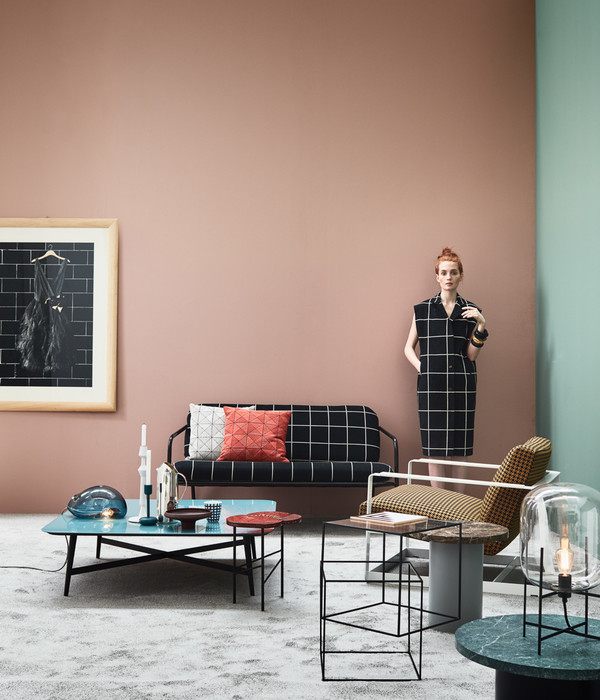▲
,
点击上面“搜建筑” 关注即可
俄亥俄中心车库的设计是对其所在地的历史根源的一种回应,它曾是一个赛马场,也是彼得-艾森曼设计的大哥伦布会议中心(GCCC)的服务对象。
位于GCCC后面的狭小场地上,现在动感车库的表现就像一件艺术品,欢迎每一个从后面接近广阔中心的人。
The design of the Ohio Center Garage is a response to the historical roots of its location, a former railyard, and the Peter Eisenman-designed Greater Columbus Convention Center (GCCC), which it serves. Located on a tight site behind the GCCC, the kinetic garage now performs like a piece of artwork welcoming everyone who approaches the expansive center from the back.
该设计力求延伸会展中心主大厅的语言和感觉,并让人联想到旧的停车场。
车库位于会展中心和通往市中心的高架桥之间的一个具有挑战性的场地上,需要提供一个有效的建筑处理方法,以应对高架桥交通的速度,减轻会展中心的困难规模,并为综合体的后部带来前门体验。
The design seeks to extend the language and feel of the convention center’s main concourse and to be reminiscent of the old railyard. Situated on a challenging site between the convention center and a viaduct leading into downtown, the garage needed to offer an effective architectural treatment that responds to the speed of the viaduct traffic, mitigates the difficult scale of the convention center, and brings a front door experience to the rear of the complex.
与艺术家Ned Kahn合作,想象了一个由重叠的自由流动的网状板组成的动感立面。
Kaynemaile,一种聚碳酸酯网格,提供了一个立面处理,补充了现有的建筑形式和材料,同时也引入了一个建筑元素,可以被认为是会议中心大量艺术收藏的一部分。Kahn是一个理想的合作伙伴,他是灵感美学和实用工匠的独特融合。
Working with artist Ned Kahn, a kinetic façade of overlapping free-flowing mesh panels was imagined. Kaynemaile, a polycarbonate mesh, provides a façade treatment that complements the existing building forms and materials, while also introducing an architectural element that could be considered part of the Convention Center’s extensive art collection. Kahn was an ideal partner, a unique blend of inspired aesthetic and practical tradesman.
他的经验使他敏锐地意识到设计大型动感结构的困难。卡恩在塑造 "银色衬里 "的愿景方面发挥了重要作用,"银色衬里 "是三个3000英尺长的网状幕布的名称。
Schooley Caldwell努力确保艺术品的制作和安装能够与雄心勃勃的压缩施工进度相吻合。与结构工程师进行了广泛的来回合作,以充分解决大气结冰的可能性。
His experience makes him keenly aware of the difficulties of designing large scale kinetic structures. Kahn was instrumental in shaping the vision for “Silver Lining,” the name for the three, 3,000-foot-long expanses of mesh curtain. Schooley Caldwell worked to make sure the artwork could be fabricated and installed to dovetail with an ambitious, compressed construction schedule. There was extensive back and forth collaboration with the structural engineer to adequately address the potential for atmospheric icing.
另外,当地的钢结构制造商与、新西兰的Kaynemaile公司和施工经理在安装上紧密合作。
索具方面也进行了仔细的考虑。结果超出了预期。建筑表皮是动态的;在明亮的日子里,它能捕捉到光线,当网眼捕捉到轻微的微风时,它就会以优雅的波浪形式移动。这种效果令人着迷。
Ned Kahn的灵感是丰富的,就像他的许多作品一样,将我们与那些随着时间的推移而被我们忽视的自然力量联系起来。"银色的衬托 "让我们体验到了简单而独特的快乐。
Also, local steel fabricators collaborated closely with, Kahn, New Zealand based Kaynemaile, and the construction manager on installation. Rigging was also given careful consideration. The results exceed expectations. The building skin is dynamic; catching the light on bright days and moving in graceful waves as the mesh catches even a slight breeze. The effect is mesmerizing. Ned Kahn’s inspiration was tremendous and, like much of his work, connects us with the natural forces that over time we’ve grown to ignore. “Silver Lining” lets us experience a simple breeze with unique joy.
地面平面图
首层平面图
2层平面图
西立面图
南立面图
剖面图
轴测分析图
设计单位:Schooley Caldwell设计公司
地点:美国
建筑面积:184350平方英尺
建筑年份:2020
推荐一个
专业的地产+建筑平台
每天都有新内容
合作、宣传、投稿
请加
{{item.text_origin}}

