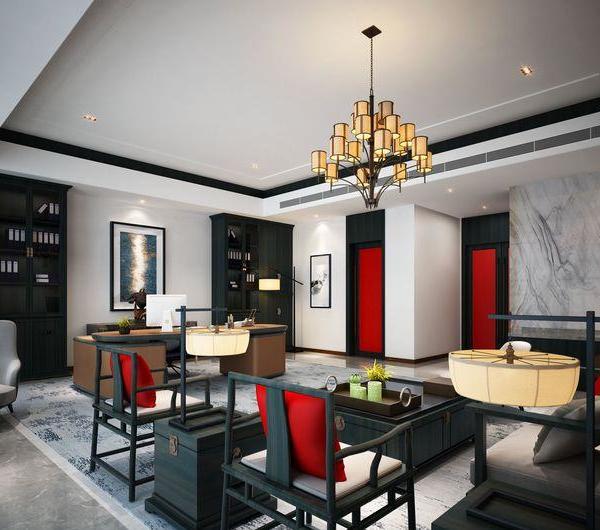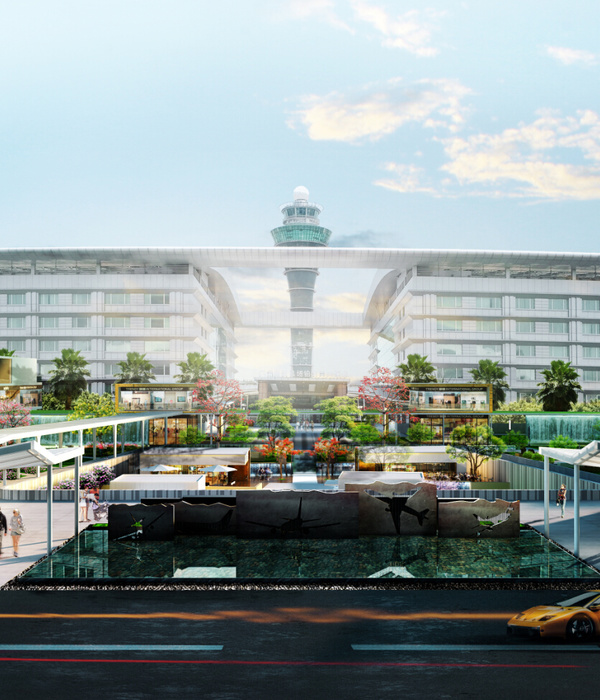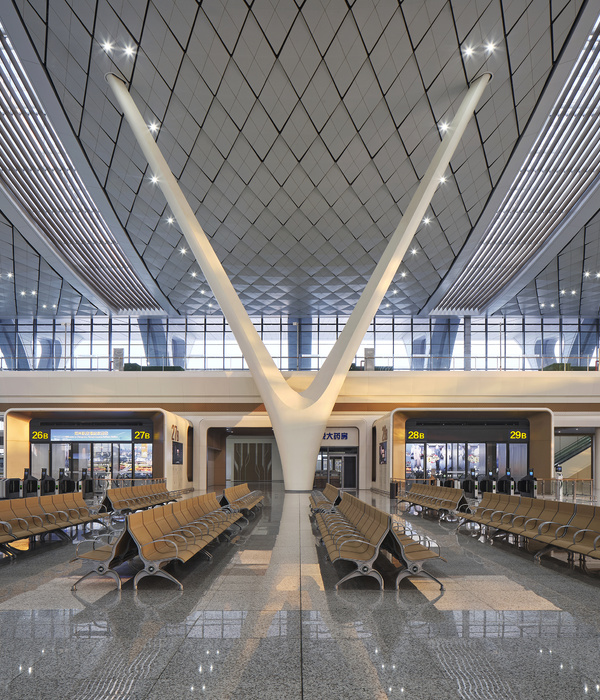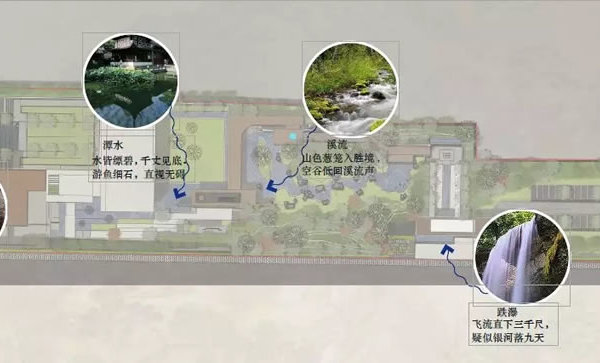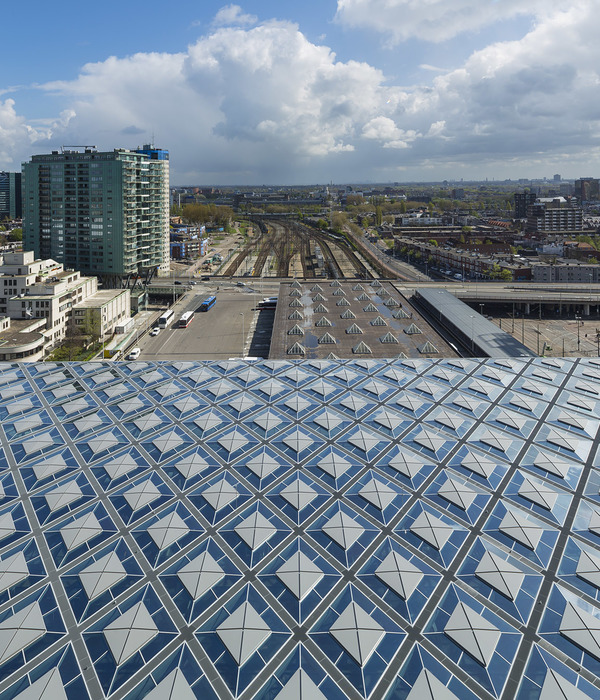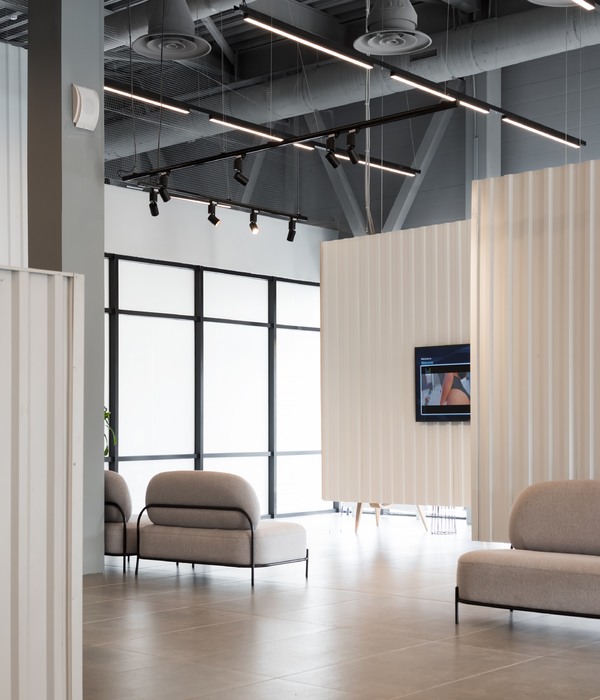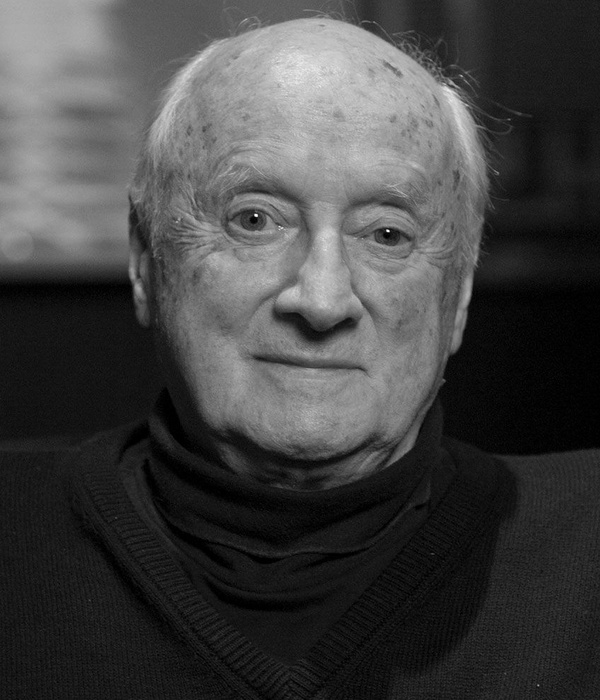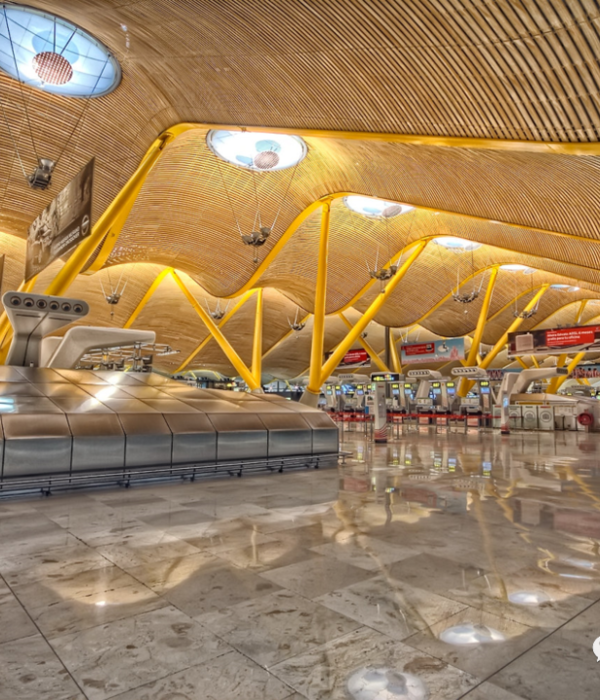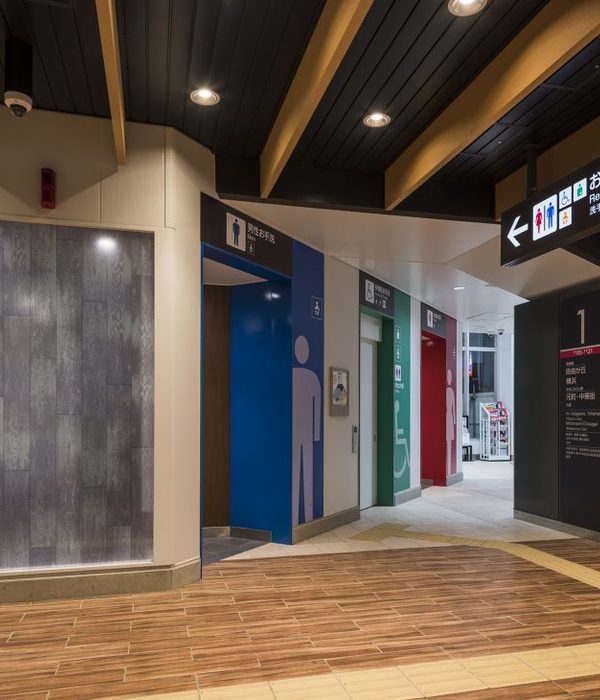Dammarie-les-Lys镇(塞纳-马恩省)围绕着三个相互联系的场地进行组织布局:Lys平原、历史悠久的镇中心和修道院周边的公园。Albert Schweitzer社区中心位于Lys平原的中心地带,处于几千栋20世纪70年代建造的住房区域之中,这里曾经是当时的“城市中心“。
The town of Dammarie-les-Lys (Seine-et-Marne) is organised around three main interlinking spaces: the Lys plain, the historical town centre and the park surrounding the Abbey. The Albert Schweitzer community centre is located in the heart of the Lys plain, in a neighbourhood made up of several thousand housing units built in the 1970s and known, at the time, as an “urban centre”.
▼社区中心外观,exterior of the community centre
位于城镇中最高的两栋塔楼建筑的底部,在1945年5月8日建造的广场前,这栋特色建筑是城镇区域的中心,承担着重要的城市及景观功能。然而,尽管它是一个重要的社区空间并且是城市景观的重要组成部分,但是原来的社区中心却不是一个诱人的公共空间。原有建筑立面隐藏在杂乱的植被和金属栅格板后面,大大减少了进入内部的光线,封闭建筑不具备在公共空间中的可见性。
Built at the foot of two of the highest tower blocks, in front of the 8th May 1945 square, the facility is the centrepiece of the neighbourhood and plays a vital urban and landscaping rôle within it. However, despite being an important community space and a defining element of the townscape, it was never perceived as an inviting public space. The facades, concealed behind unkempt vegetation and metal trellised panelling which significantly reduced any incoming light to the building, were closed off and not visible from public space.
▼社区位于城镇中最高的两栋塔楼建筑的底部,the facility is built at the foot of two of the highest tower blocks
改造/扩建Albert Schweitzer社区中心和处理周边环境的挑战是为区域塑造一个自我更新后充满活力的新形象。立面采用玻璃和拉丝不锈钢、耐候钢构成的金属表皮,金属表皮材料像丝带一样缠绕着建筑。材料的统一性赋予整个建筑强烈的存在感,与城市及景观环境相互和谐,同时又提高了建筑的热性能。分布在整个街区前方的植物突显衬托出立面上均匀分布的金属带,人们透过植物也能够欣赏到这些金属带,立面金属带根据不同位置形成了多样的入口,也带来了一天和四季中的光线变化、场地中独特的形态以及观赏角度。地面覆盖的植被由分布着高大树木的可踩踏草坪取代,形成了Albert Schweitzer社区中心观赏城镇其他地方的框架和开放空间。
The challenge of refurbishing/expanding the Albert Schweitzer community centre, as well as dealing with its immediate surroundings, was to provide the neighbourhood with a dynamic image of its own renewal. The facades are adorned with a glass and metal skin – brushed stainless steel and rusted metal – that winds around the building like a ribbon. The unity of the materials gives the whole a strong presence that fits in harmoniously with the urban and landscaping context all the while improving the building’s thermal performance. Those homogeneous ribbon is highlighted by and seen through plants in the foreground spread out around the whole block which provide onlookers with several ways of taking in the facility depending on the positioning, the light at different times of day or seasons, the geography of the site and the viewpoints. The replacement of ground-cover plants by an accessible lawn dotted with high stem trees frames the views and contributes to opening up the Albert Schweitzer community centre to the rest of the town.
▼改造后的社区中心呈现出充满活力的新形象,the refurbished community centre has a dynamic image
▼立面采用玻璃和拉丝不锈钢、耐候钢构成的金属表皮,the facades are adorned with a glass and metal skin – brushed stainless steel and rusted metal
▼分布在整个街区前方的植物突显衬托出立面上均匀分布的金属带,those homogeneous ribbon is highlighted by and seen through plants in the foreground spread out around the whole block
▼金属表皮材料像丝带一样缠绕着建筑,metal skin winds around the building like a ribbon
▼檐口细节,eave detail
Albert Schweitzer社区中心包括多媒体图书馆、协会中心、行政管理中心、增添了幼教空间的医疗及心理健康中心(设有妇幼保护服务)。为了让整个街区更加现代化,建筑师团队决定借助设置三个不同的入口来改造通往建筑的通道。通往多媒体图书馆和协会中心的入口如今通过一个沿着广场的大面积庭院联系起来。项目还包括一个大面积公共户外座位区、一个休闲花园、一个城市园艺空间和一个由协会中心负责维护的果园。社区中心不再隐藏在周边的建筑群中,而是呈现出一种积极的新形象。
▼多媒体图书馆入口,entrance of the media library
The Albert Schweitzer community centre has a multimedia library, an associations’ hub, an administrative hub as well as a medical and psychological health centre (with a maternal and child protection unit) to which an early childhood space has been added. In order to modernize the whole block, the architects decided to renovate access to the facility by creating three distinct entrances. The entrances to the multimedia library and the associations’ hub are now linked together by a big forecourt, that runs alongside the 8th of May Square. The project also includes a big communal outside seating area, a leisure garden, an urban gardening space and an orchard maintained by the associations’ hub. The facility is no longer hidden among the neighbouring buildings, now it projects a positive image.
▼接待处,reception area
▼走廊空间,corridors
▼多媒体图书馆内部,interior of the media library
▼临窗阅读区,reading area near the window
▼活动空间,activity area
▼会议室A,meeting room A
▼轴侧效果图,axonometric rendering
▼总平面图,site plan
▼改造平面图,renovation plan
▼平面图,plan
▼立面图,elevation
Client: Ville de Dammarie-les-Lys Assistant general manager: Stéphanie Allanet Head of built heritage: Nicolas Murail Head of the public roadways and lighting department: Stéphane Lopes
Project Management Team: MAO architectes
Fabien Brissaud – head architect
Aurélien Ferry – architect; Marine de Froberville – architect
Landscaper: Rémi Algis
CETAB
IDF agency manager: Thierry Langé
Engineering project manager: Benjamin Leclercq
Electrical engineer: Laurent Trougnac
Building services engineer: Etienne Bories
Head of the infrastructure department (roads and utilities work): Thomas Monneris
{{item.text_origin}}

