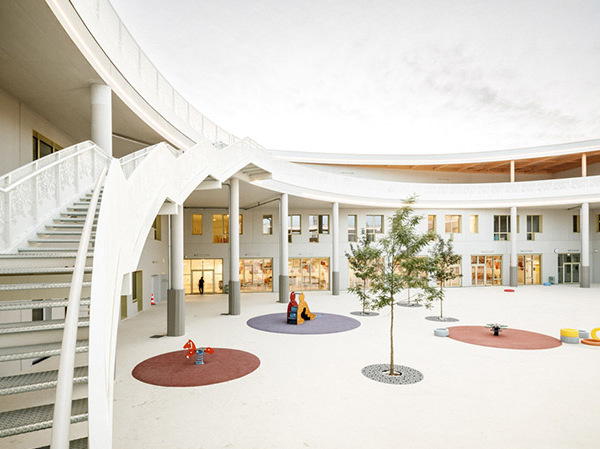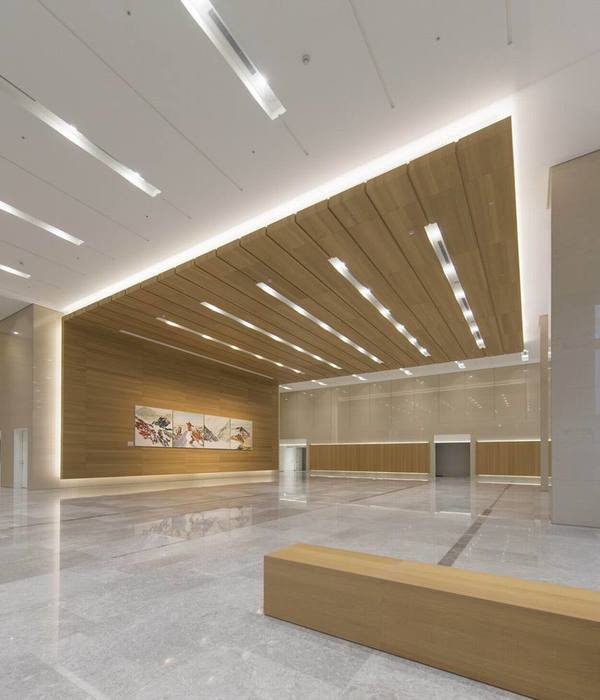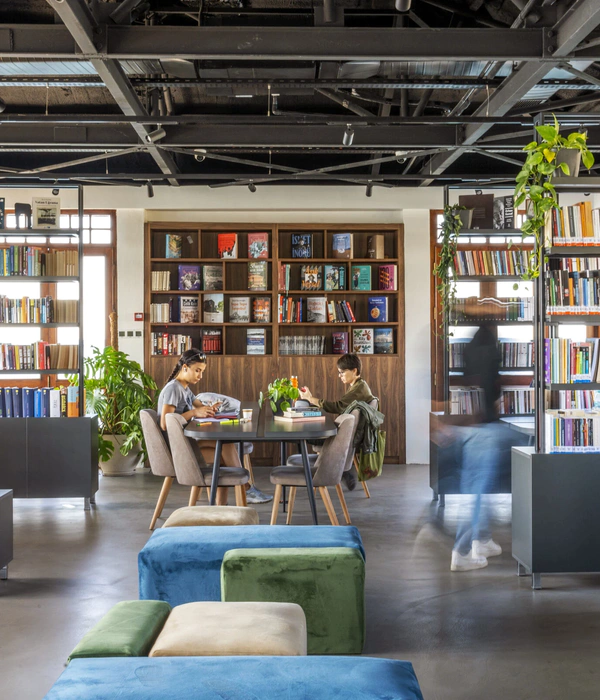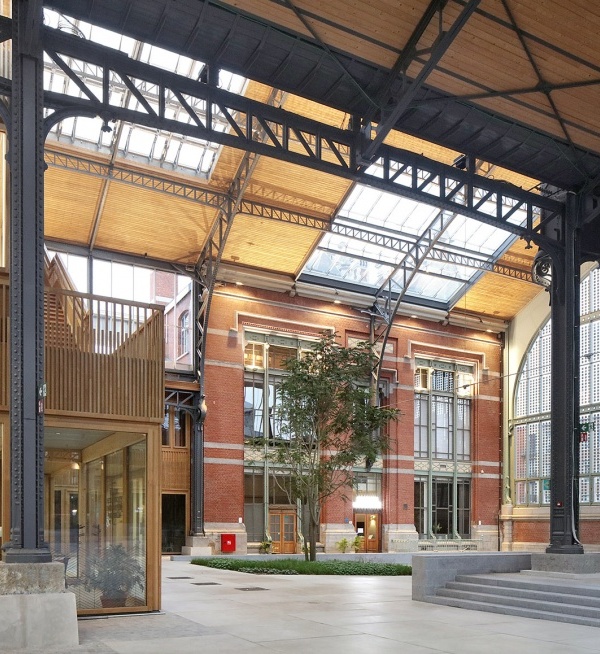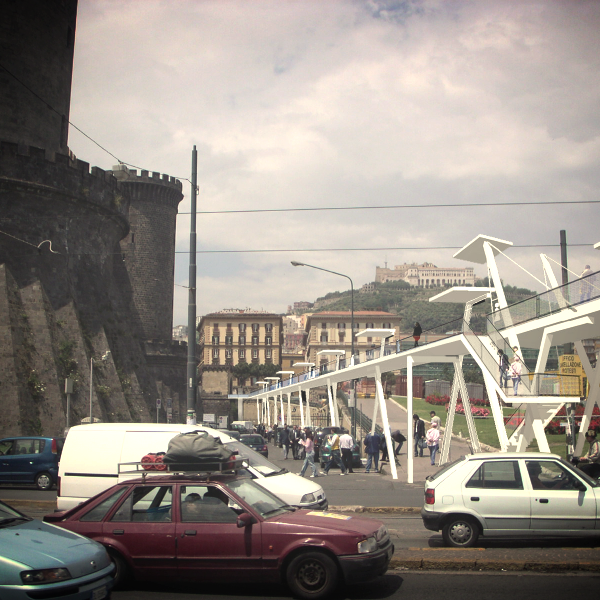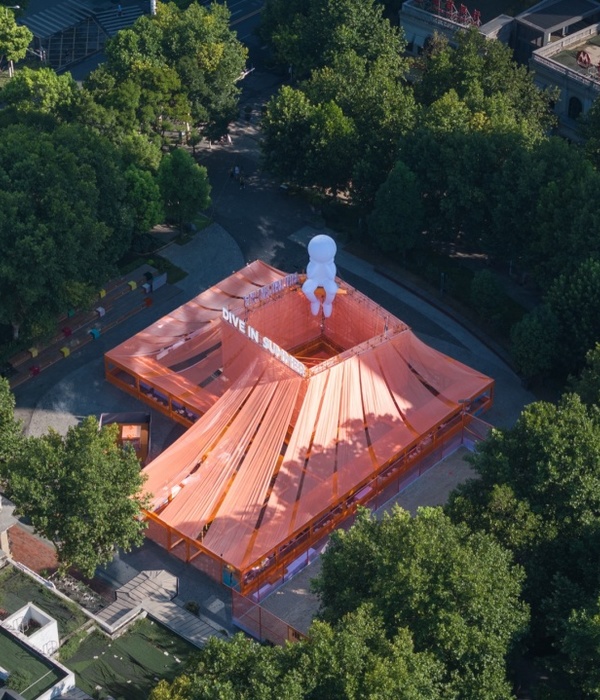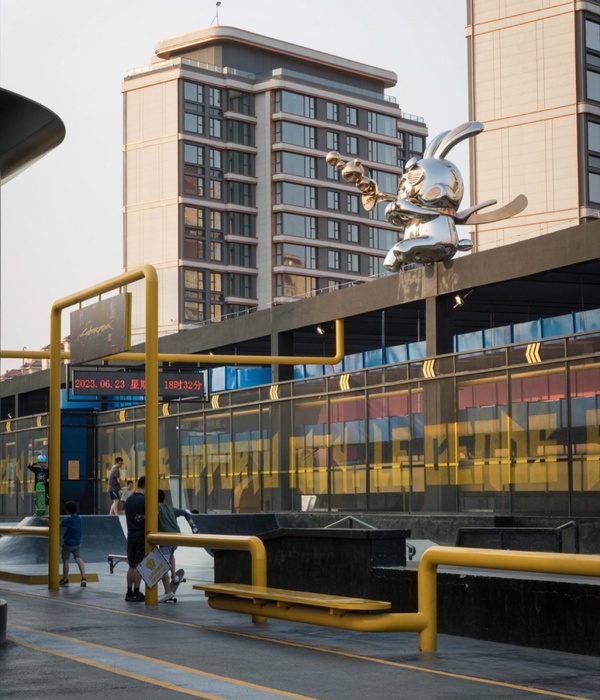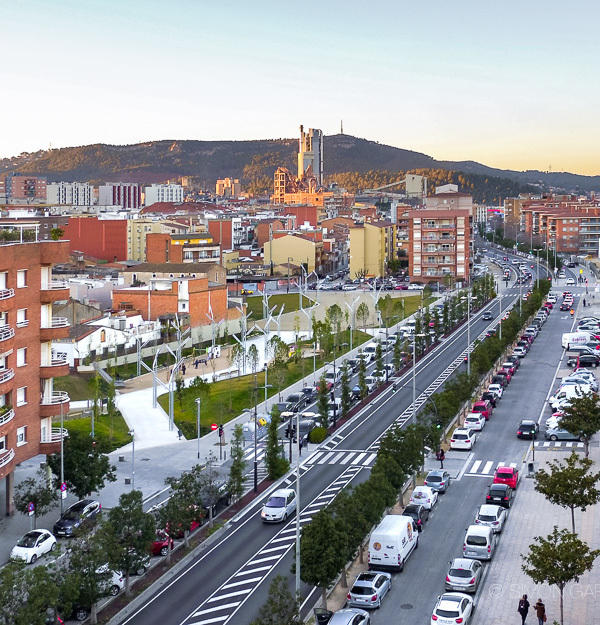Benthem Crouwel Architects 在海牙设计的中央火车站已完工。位于城市心脏地带的海牙中央火车站明亮,宽敞,具有极高辨识度。相比上个世纪70年代建成的混凝土老火车站,新火车被赞誉为“玻璃火车站 – 光的教堂”。
The Hague Central Station has been transformed by Benthem Crouwel Architects into a light-filled, capacious, easy-to-read building where all public transport systems converge at the heart of the city. The concrete of the 1970s has been demolished in favour of transparency. Inside, trams whiz above the trains along an elevated track. At the opening on February 1, 2016, State Secretary for Infrastructure and the Environment Sharon Dijksma described it as ‘a railway station of glass, a cathedral of light’.
目前每天有19万人利用海牙火车站,在未来10年内,这个数字会翻一倍。新火车站不仅与市内快速交通网络连接,也新推出了6个重要的国际线路,分别联系了六个城市:巴黎,鹿特丹,乌得勒支,阿纳姆,阿姆斯特丹老城以及布雷达。
建筑师将新火车站看作是带有屋顶的城市广场,车站加强了与城市中心和金融区的联系。屋顶和四个主要入口都采用了菱形这一设计要素。当阳光照射在菱形面板的玻璃屋顶上,车站内部会形成壮观和戏剧化的光影效果。但气温升高时,屋顶能自动打开通风口进行通风。优雅的八根立柱结构支撑起两个足球场大小的主屋顶。120米长,90米宽,距离地面22米的屋顶主要材料为玻璃,内部开放明亮的空间让火车,汽车,餐饮零售等各个功能区域一目了然。自由灵活的多线程设计允许每个游客创造属于自己的路线。海牙中央火车站不仅仅是一个火车站,也是一个具有重大意义的公共空间。
HIGH-SPEED LINE
These days some 190,000 travellers and passers-by make use of The Hague Central Station. The upgrade takes into account that the number of users is expected to double in the coming decade, due to the link-up with the local Randstadrail rapid transit network and the high-speed rail line from Amsterdam to Paris. The high-speed network is to stop here at The Hague, as well as at the central stations of Rotterdam, Utrecht and Arnhem and at Amsterdam Zuid and Breda. These six stations constitute the New Key Projects launched by the government.
ROOFED URBAN PLAZA
Benthem Crouwel Architects has designed the new station as a roofed urban plaza, a place for residents and commuters alike. Its additional entrances have strengthened physical ties between the city centre and the financial district (Beatrixkwartier). There are four entrances in all and this foursidedness returns in the roof, which has been designed as a diagonal pattern of lozenge-shaped panels. These present a spectacular play of light and shadow whenever there is sunshine. The lozenges provide ventilation by opening automatically in warm weather, act as solar protection, contribute to the acoustics and open as smoke vents should fire break out. Eight elegant columns support the station roof, which is the size of two football pitches. The station building, which measures 120 by 96 metres and is 22 metres tall, is almost entirely of glass. Once inside, all modes of transport (train, tram and bus) as well as retail and hospitality areas can be taken in at a glance. The design provides a natural and flexible organization of traffic flows. Multiple routes are possible, in fact every traveller or passer-by creates a route of their own. The new station conveniently locks into Haagse Loper, the pedestrian boulevard running diagonally through the city, and the station concourse has itself become a meaningful public space.
Besides The Hague Central Station, Benthem Crouwel Architects has designed the central stations of Rotterdam, Utrecht and Amsterdam, the stations serving Amsterdam’s North-South metro link and the railway zone at Delft.
THE HAGUE CENTRAL STATION
CLIENT: ProRail, Gemeente Den Haag
VROM: Nederlandse Spoorwegen
ARCHITECT: Benthem Crouwel Architects
PROJECT TEAM
Jan Benthem, Mels Crouwel, Pieter van Rooij, Anja Blechen, Jurriaan de Bruijn, Frank Deltrap, Aafke van Dijk, Amir Farokhian, Pia Hanhijärvi, Jeroen Jonk, Volker Krenz, Ronno Stegeman, Daniel van der Voort, Guido Wassenaar, Marcel Wassenaar, Jos Wesselman
STRUCTURAL ENGINEERING, MECHANICAL SERVICES, BUILDING PHYSICS: Grontmij, Houten
CONTRACTOR: Strukton Bouw
LOCATION: Koningin Julianaplein 10, 2595 Den Haag
GROUND FLOOR AREA: 20.000 m²: 15.840 m² stationsgebouw en 3816 m² commerciële ruimte
START DESIGN: 2003
START CONSTRUCTION: 2011
OPENING: 1 februari 2016
MORE:
Benthem Crouwel Architects
,更多关于他们:
。
{{item.text_origin}}

