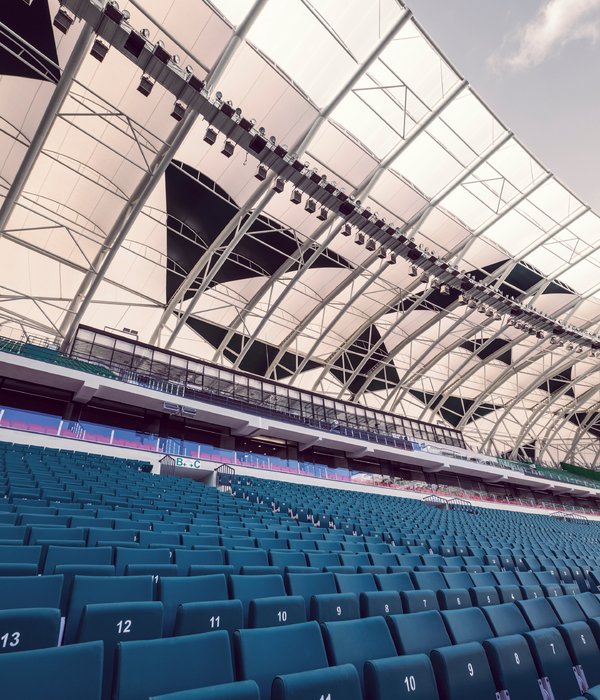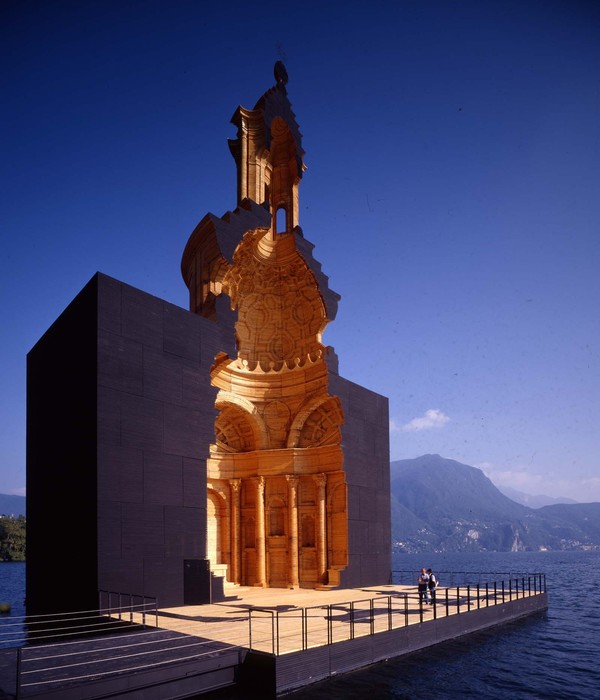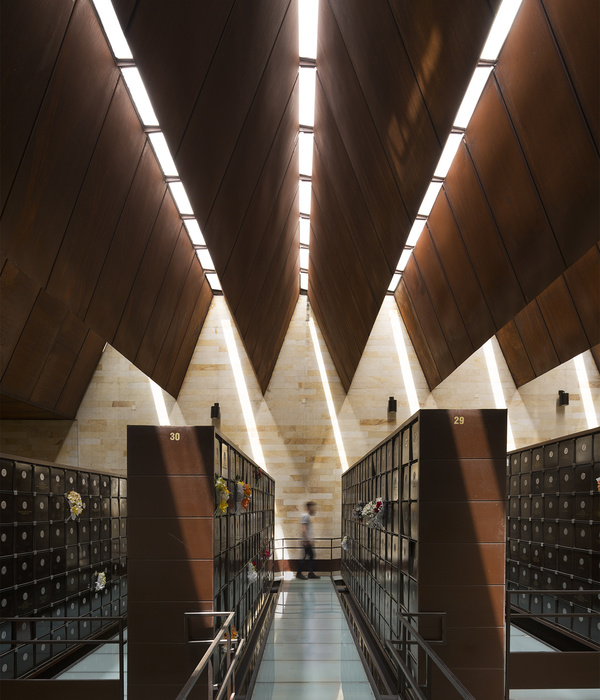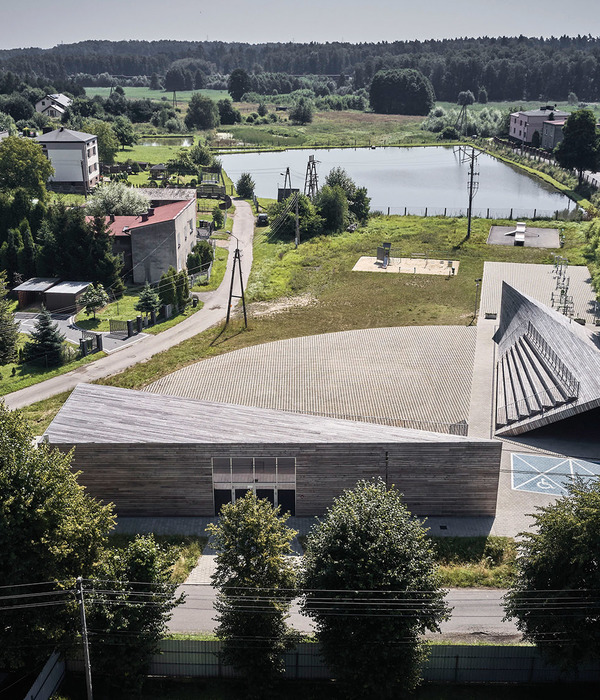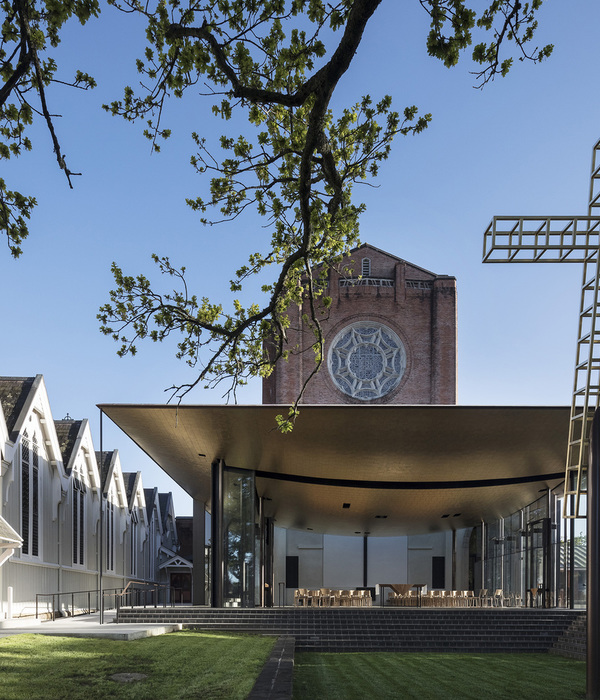本项目位于Oita市的Myorenji寺庙之中,是一处藏骨堂设计。藏骨堂的存在代替的传统的墓地形式,在其中设置了一些小隔间(带有小型祭坛的储物柜式空间),为存放骨灰盒提供了空间。近些年来,随着人口减少、农村人口向城市迁移和大型家庭减少等因素,日本对骨灰盒的需求不断增加,导致人们对传统墓地的维护和管理变得越来越困难。本项目便是考虑到日本社会眼下的需求和对长远的规划,设计打造了这一纪念性空间,提供给切实可行的解决方案。
This project was the design of a nokotsudo, or ossuary hall, located on the grounds of Myorenji Temple in the city of Oita, Oita Prefecture. Such buildings offer an alternative to cemeteries and house small spaces—often locker-style spaces with small altars—that serve as repositories for cinerary urns. In recent years, the demand for ossuaries in Japan has been surging as factors such as a shrinking population, rural-to-urban migration, and the decline of extended families make it increasingly difficult for people to care for and maintain traditional graves at cemeteries on the grounds of local temples. The design of a memorial space that accounts for immediate needs and long-term considerations in Japanese society offers a practical solution to this problem.
▼项目远观,Distant view © Tetsuya Ito
▼场地鸟瞰,Aerial view of the site © Tetsuya Ito
▼建筑概览,Overall view of the building © Tetsuya Ito
设计者与客户(寺庙住持)进行沟通后,他们计划能够使来此悼念逝者的家人们感到安慰的空间——与典型的黑暗、仓库般的藏骨堂相去甚远。设计者提出了一个“逝者客房”的概念——一个明亮、温暖的空间,能让人们联想到酒店或豪华旅馆。他们还为本项目选择了一个“Prabha”的名字,这个词取自古印度的经文,意为“光亮”。
Engaging in dialogues with our client, the temple’s head priest, we set out to design a space that would comfort bereaved family members—a far cry from the dark, warehouse-like spaces characteristic of typical ossuaries. We settled upon a design that would embody the concept of “guest rooms for the departed”—a bright, welcoming space more evocative of a hotel or luxury inn. Our chosen name for the facility, Prabha, is taken from ancient Indian scripture, where it signifies “light.”
▼廊下空间,Verandah space © Tetsuya Ito
▼廊下空间设计细部,Design detials © Tetsuya Ito
▼入口处的标识,Entrance © Tetsuya Ito
本设计的一个显著特点是“寂静花园”,这是一个枯山水景观,里面布置了松树和岩石,构图精美且平衡。岩石取自寺庙内,增强了景观与场地之间的联系,精心挑选的日本白松也与场地相得益彰。来访者能够在这片半开放空间中的躺椅上放松身心、环视周围景观、沉浸其中同时缅怀逝去的亲人。
A distinguishing feature of the design is the “Garden of Silence,” a dry landscape garden with a pine tree and rocks arranged in an exquisitely balanced composition. The rocks come from within the temple grounds, deepening the garden’s connection to the site’s heritage, while the carefully selected Japanese white pine perfectly complements the location. Visitors are invited to relax on comfortable lounge chairs in a semi-open space that looks out onto the garden, enveloped in the serene atmosphere while cherishing memories of their departed loved ones.
▼庭院中的枯山水景观,Dry landscape © Tetsuya Ito
▼岩石和松树近景,Close up view of rocks and pine trees © Tetsuya Ito
室内部分的设计以白色的石膏墙和大量的木材为主,佛坛选用了深红色而非传统的黑色,能够让人们联想到西方的净土和夕阳的色调。
White plaster walls and extensive use of wood feature prominently in the interior design, and the Buddhist altar was made crimson rather than the standard black, evoking the light of the Western Pure Land and the hue of the setting sun.
▼室内主要空间,Main interior space © Tetsuya Ito
▼半开放的空间,Semi-open space © Tetsuya Ito
▼楼梯处,Stairs © Tetsuya Ito
▼夜览,Night view © Tetsuya Ito
设计者在本项目中对寺庙的场地进行了一定的改进,他们核实调查了寺庙主殿(始建于1750年)、正门、钟楼和住所,均符合现行建筑规范的要求;并且除此之外,他们还移动了一座石碑。新的骨库与寺庙场地上的传统建筑相互融合。这栋建筑有着美丽的外观,且功能齐全,安装了自动们、空调系统和电梯。“Prabha”的设计理念延续并增强了传统建筑的风格,体现了设计团队“新与旧”的核心意识形态。
Our work on the project included making a number of improvements to the temple grounds. We verified that the main hall (built around 1750), main gate, bell tower, and priests’ quarters all meet the requirements of the current building code. Additionally, we relocated a stone monument. The new ossuary seamlessly integrates with such traditional structures on the temple grounds. The building is both aesthetically pleasing and barrier-free, with functional elements including automatic doors, an air-conditioning system, and an elevator. The Prabha design both showcases and enhances a traditional architectural style, and the completed project embodies the concept of “old meets new” at the core of our company’s ideology.
▼项目区位,site plan © teamSTAR
▼一层平面图,1F plan © teamSTAR
▼二层平面图,2F plan © teamSTAR
▼屋顶层平面图,roof plan © teamSTAR
▼立面图,elevation © teamSTAR
▼剖面图,section © teamSTAR
Project Credits:
Architecture:teamSTAR®️
Team:
Director, Architect: Eitaro Satake / STAR
Senior Architect: Shinichiro Yamada / Yamada Studio
Main Architect: Kuniyuki Tanaka / moires
Assistant Architect: Jundong Fan / STAR
Structural engineer: Ryotaro Sakata Structural Engineers + Kenchiku Shokudo
Mechanical & Electrical engineer: NoMaDos
Lighting design: Plus y
Sign Design: clip
Photography: Tetsuya Ito
Project Data:
Principal use: Temple (Ossuary Hall)
Location: Oita-city, Japan
Completion: November 2023
Structure: RC, Steel
Site area: 5,147 sqm
Building area: 189 sqm
Total floor area: 323 sqm (178 sqm / 1F, 145 sqm / 2F)
{{item.text_origin}}

