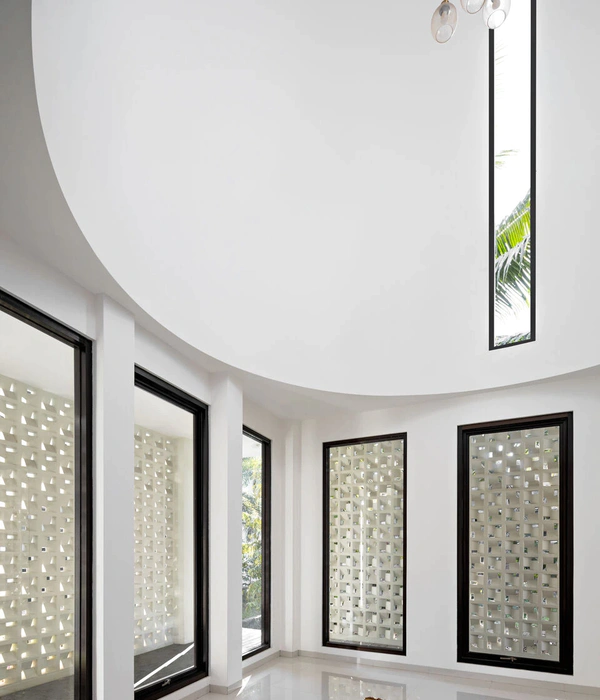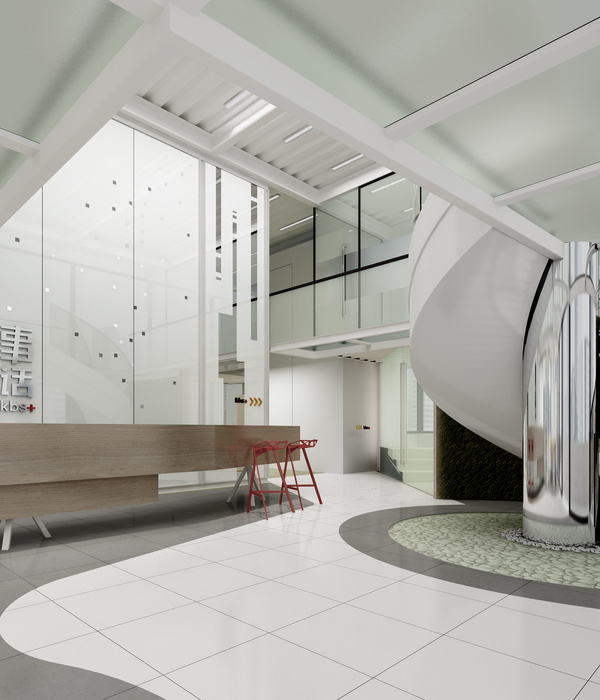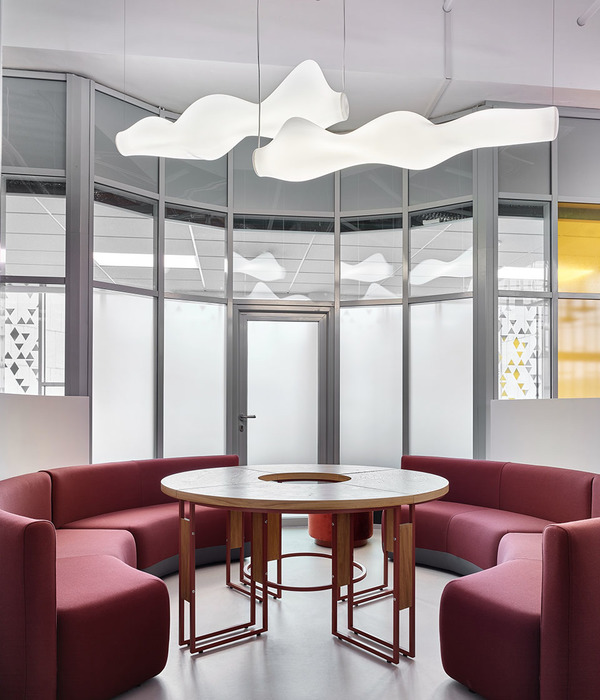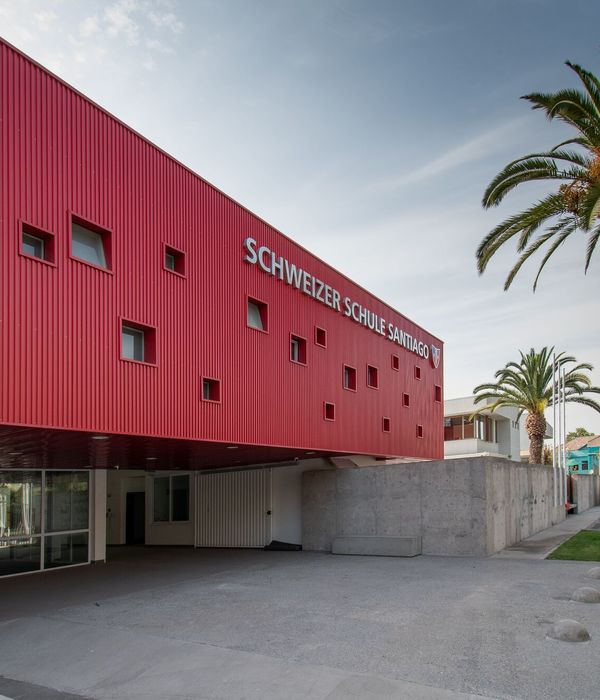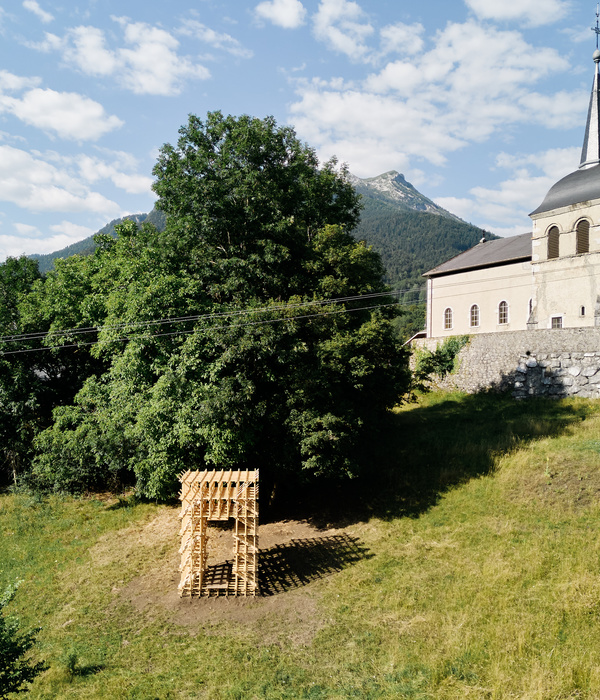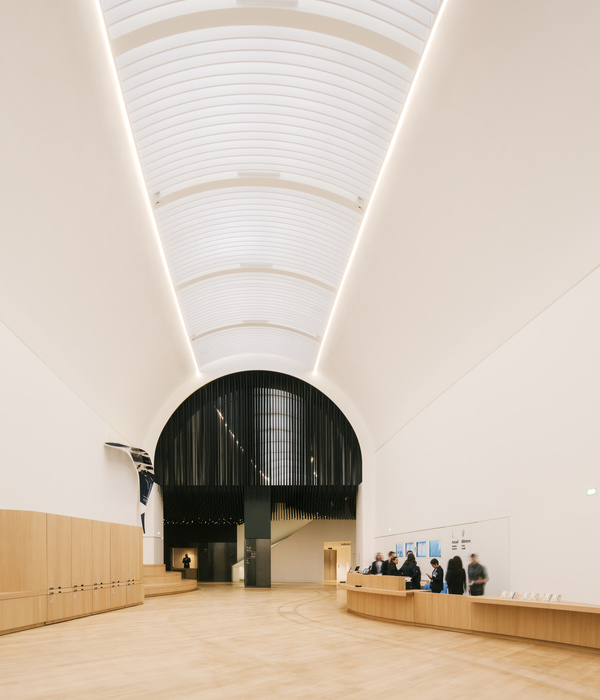WALK / HOUSE is a tranquil part, surrounded by trees and mountains, of a temple “Wat Thammayan” in Petchabun, Thailand, where is not only for an abbot to live in but also to maintain his daily ritual practice together with other monks – a walking meditation. Instead of designing a traditional house, a key concept of walking meditation which is a concentration on the present dimensions of earth and sky to enhance awareness of mental and physical states, was reinterpreted in the architectural context.
The configuration of the house is wide and long, facing the East to receive a gentle morning light, regarding the big landscape of this faraway temple. The continuous 59-meter length roof covers the whole space, with a slope that follows the mountain’s contour. The space below and above the roof is designed to accommodate and support the daily practices, including walking.
Some parts of the roof are indented allowing trees to grow, and sunlight and rain to pass through. Meanwhile, the form of the curved long roof helps diverting rainwater flow to the middle line of the roof, and to fall on the ground at the very end of the roof – imitating a natural water flow on the mountain. Under the bended roof; the lowest ceiling space, there are different functional areas for the abbot; including sleeping area, working area and praying area. The interior space is compact which is the attempt to compromise the nature of Buddhism – humbleness, in the place.
The long continuous path, that also follows the natural contours, makes a gentle slope for a comfortable walk. Step, flat and curve are the elements featured in the path, together with different simple materials; such as paving blocks, mosaic tiles, earth and grass. Allowing monks to walk barefoot and to feel differences. The objective of the WALK / HOUSE is to offer no boundary for monks to meditate by walking, with a hope to enhance their ritual practice – anywhere.
▼项目更多图片
{{item.text_origin}}

