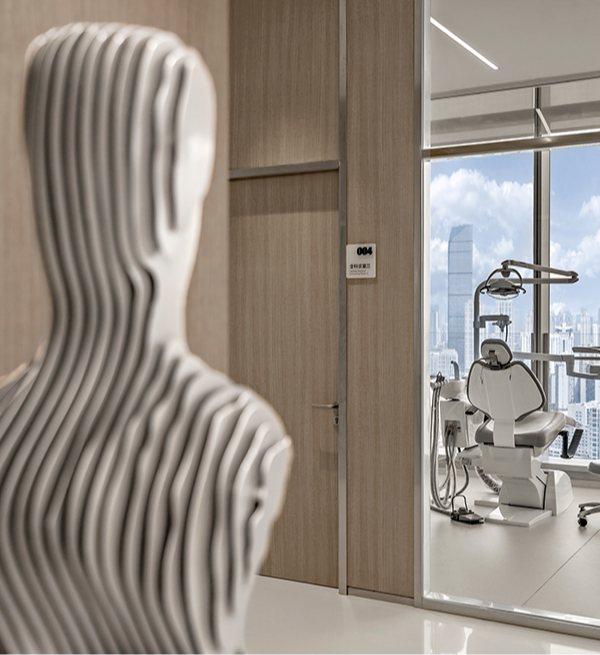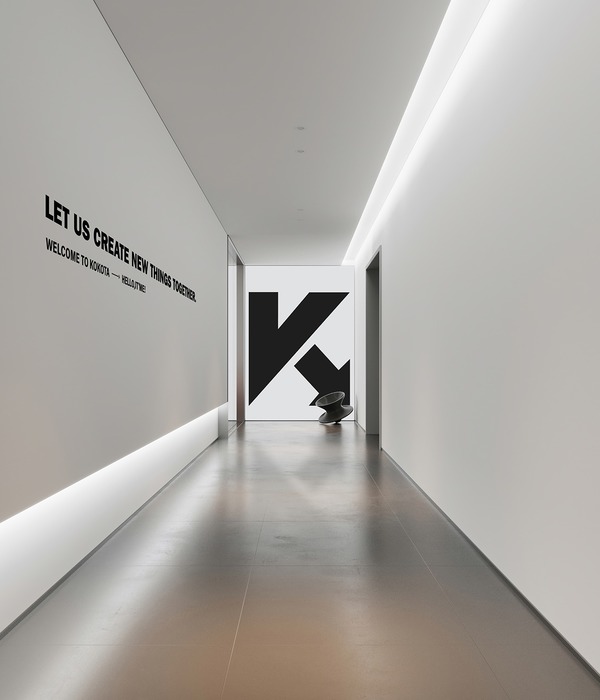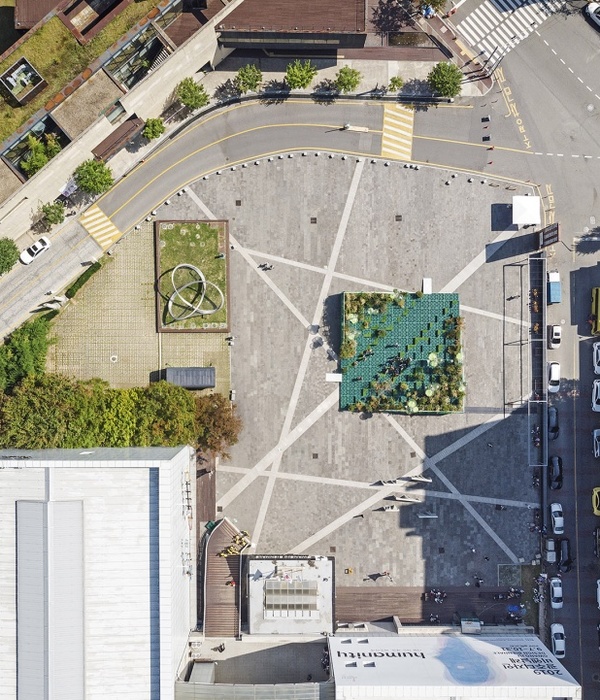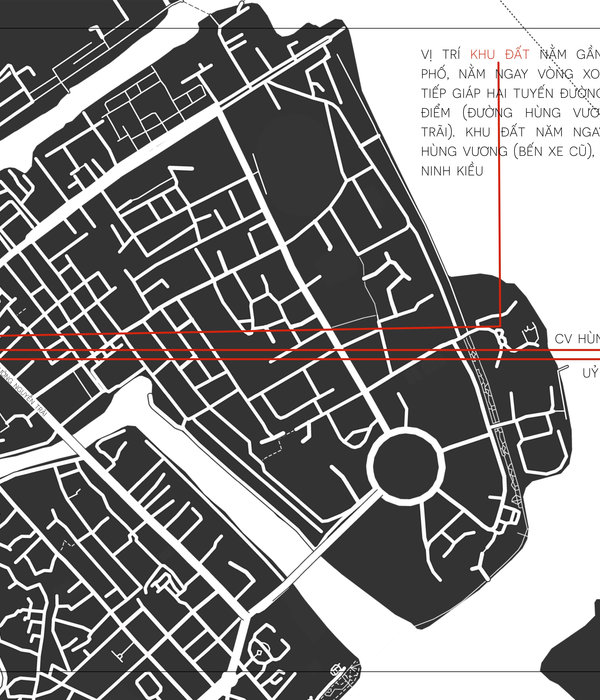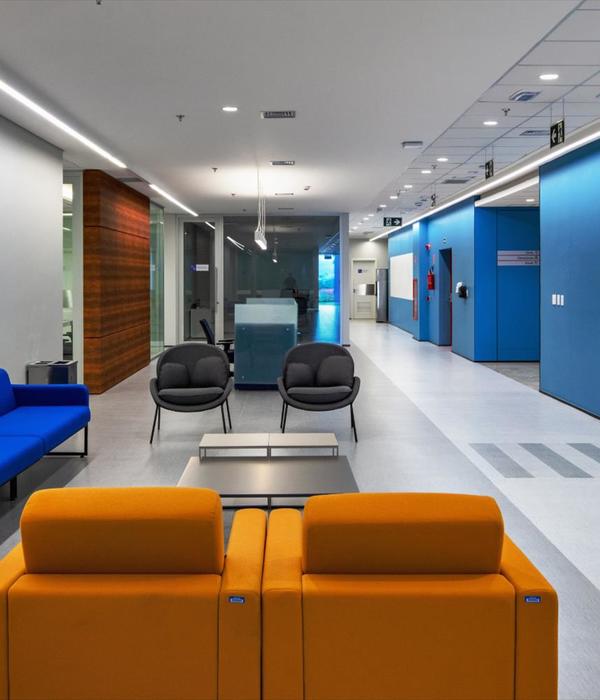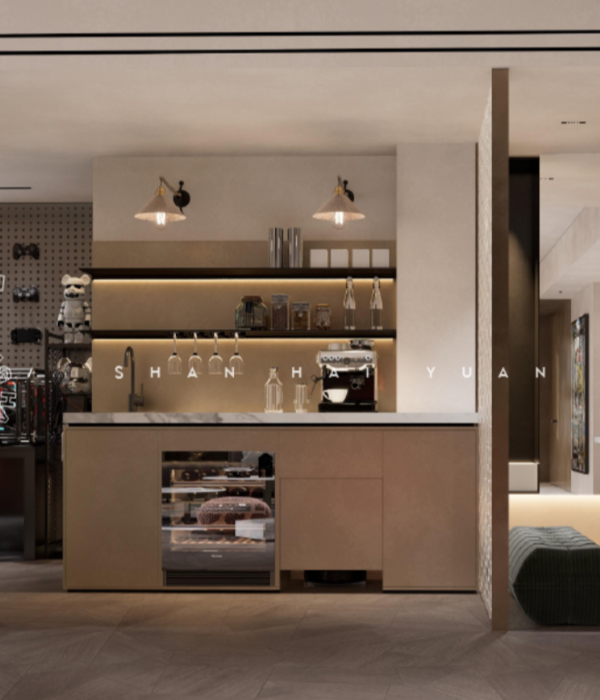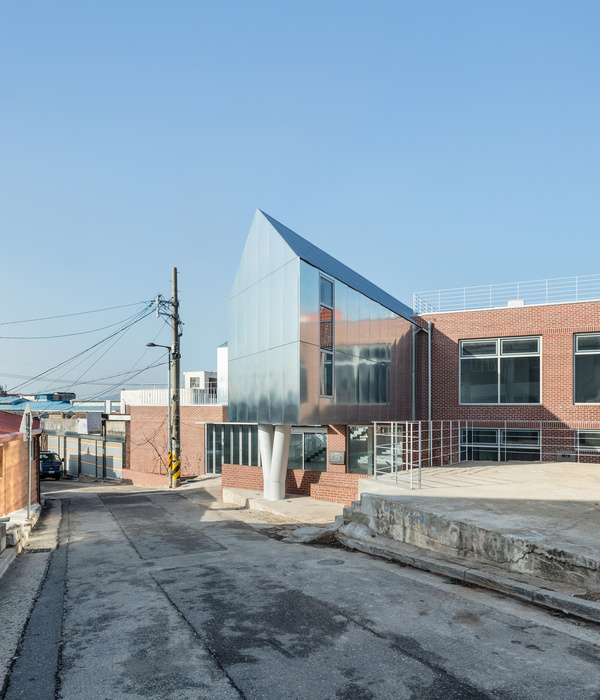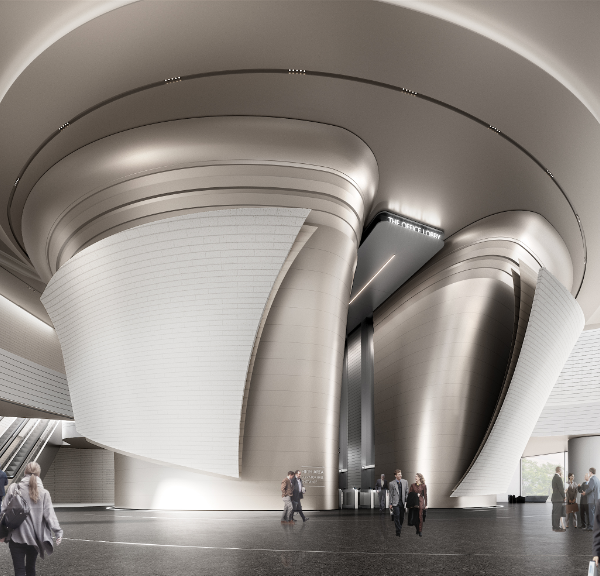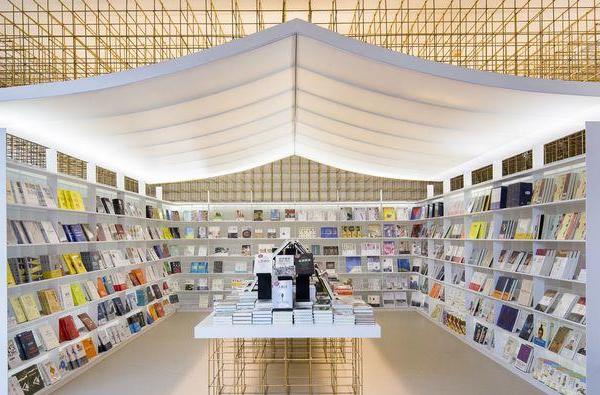Architects:Eliash Arquitectos,Lambiasi + Westenenk Arquitectos,Marcela Schmauk
Area:1743m²
Year:2019
Photographs:Tomas Westenenk Orrego
Lead Architects:Sebastian Lambiasi, Tomas Westenenk, Marcela Schmauk, Humberto Eliash Diaz
Collaborating Architects :José Manuel Manzano, Alan Macias
City:Ñuñoa
Country:Chile
Text description provided by the architects. The request for the expansion of Santiago´s Swiss School had to respond to several pending issues. The school needed a covered sports space, new classrooms for preschool students, a new entrance, and a solution to solve traffic congestion.
To solve the assignment, a new entrance and a new pedestrian axis (that is related to the existing main axis) are created. The new volume respects the neighborhood's urban scale, building only 2 levels above the ground level. To achieve that, the multicourt level is resolved on an underground floor. The first level with translucent vertical limits gives natural sunlight to the main space but also helps to visually integrate this use with the rest of the school and its circulations. The idea was that the sport could be seen from different places, not as an isolated shed as we are used to.
In a school, flexibility of use is a virtue that undoubtedly contributes a lot. That is why the building was not only planned for sports use but was also designed and equipped for large year-end events, presentations, and meetings.
The new volume, with a red color representative of Switzerland, seeks to give it presence towards Campo de Deportes street, one of its main limits, also generating a new vehicular drop-off that helps with traffic jams in the surrounding streets. At the south facade, the new pre-school classrooms are resolved on the first level and a new outdoor playground is proposed between the existing building and the new one. Being a new entrance, an underground vehicular access is planned for a possible increase in parking
In short, the new Santiago´s Swiss School Gymnasium is more than a gymnasium. It is a multi-use and flexible building that manages to solve a new entrance while respecting the urban scale and blending with the rest of the existing school buildings.
Project gallery
Project location
Address:Campo de Deportes 280, Ñuñoa, Región Metropolitana, Chile
{{item.text_origin}}

