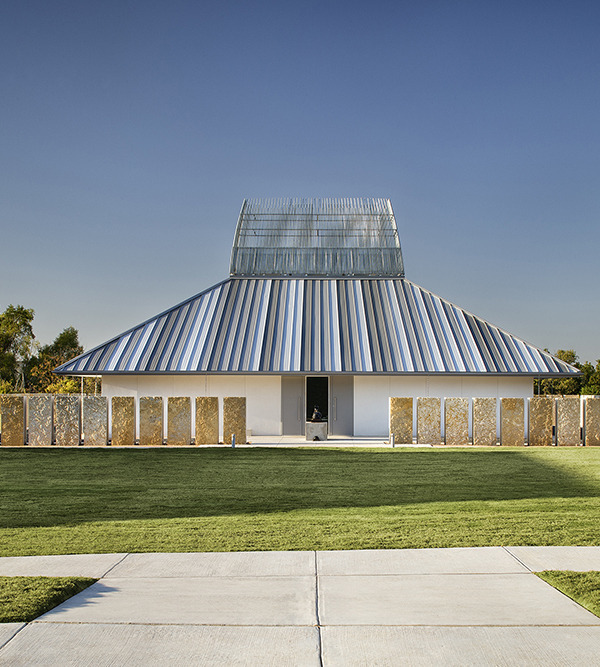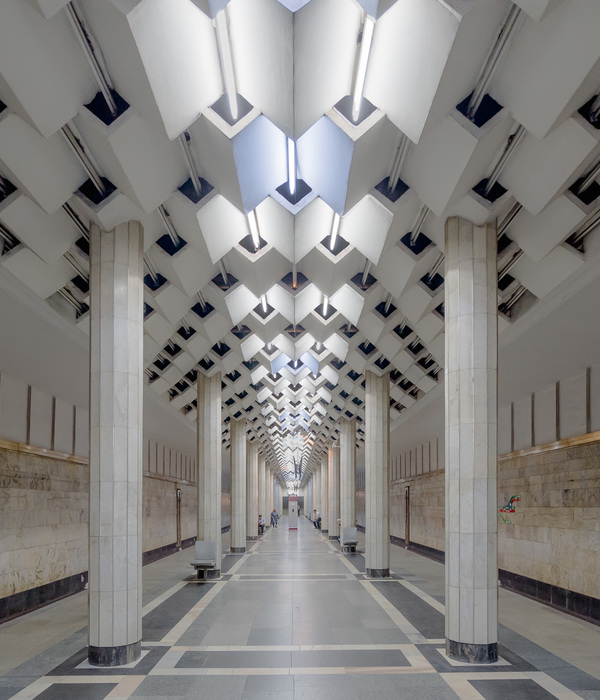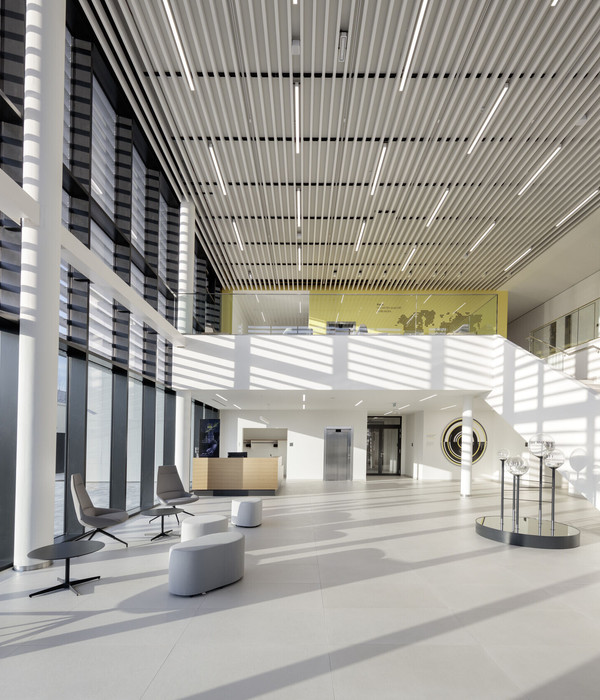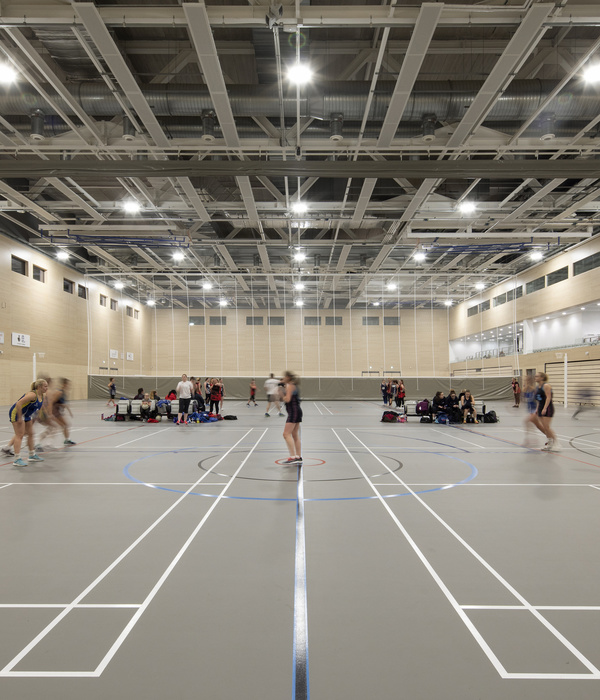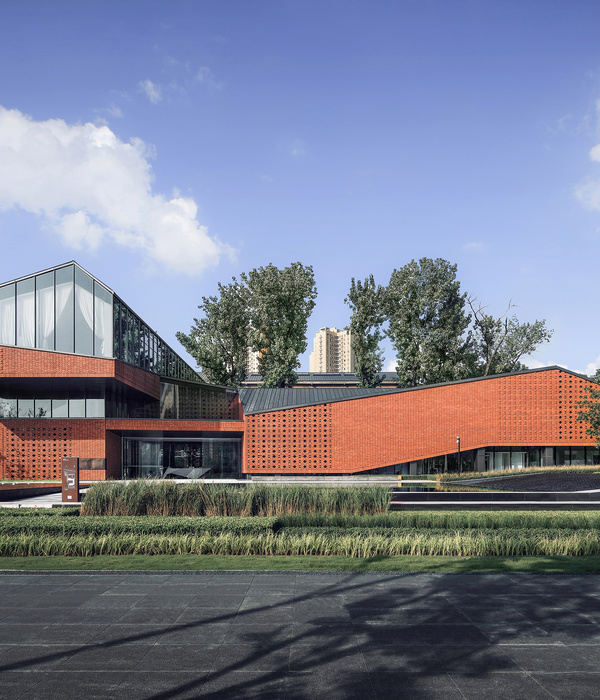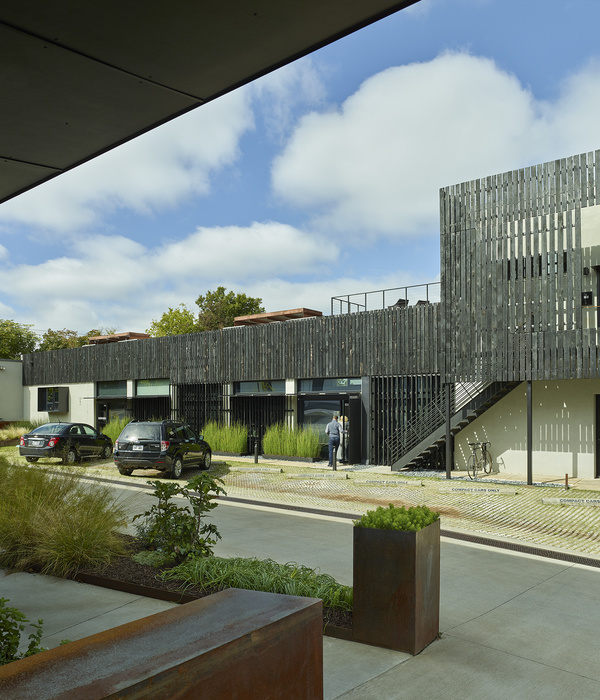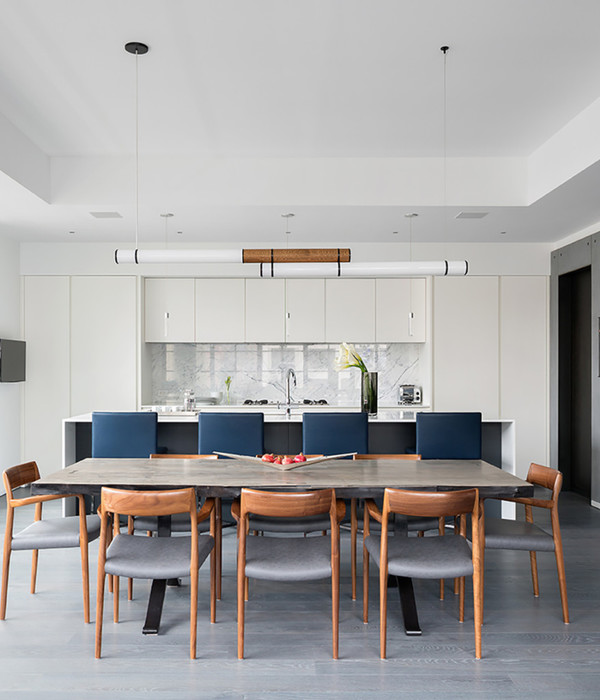© Patrick Reynolds
帕特里克·雷诺兹
架构师提供的文本描述。七年前走在奥克兰大教堂的南边,将会体验到百年一遇的橡树,一座精致的纪念花园,一座历史悠久的木制教堂和一座未完工的大教堂。
Text description provided by the architects. Walking the southern perimeter of Auckland’s Cathedral grounds seven years ago would be an experience of the eclectic arrangement of 100 year old oaks, a beautifully subtle memorial garden, a historic wooden church and an unfinished Cathedral.
© Patrick Reynolds
帕特里克·雷诺兹
这些空间位于南面,远离阳光,远离街角的正面和公共入口。他们是无人居住和关闭,未完成的连接,与内部的主要Chancel石灰石拱顶板瓦楞纸锡。但是这个遗址很美-橡树架在奥克兰突出的火山地标的高架上,标志性的Maungakiekie就在它的南轴上。
The spaces are to the south, out of the sun and away from the street corner frontages and public entrances. They are unoccupied and closed, the unfinished connections to the interior of the main Chancel limestone vaulting boarded up with corrugated tin. But the site is beautiful - the oaks frame an elevated view of the prominent volcanic landmarks of Auckland with the iconic Maungakiekie directly on its southern axis.
© Patrick Reynolds
帕特里克·雷诺兹
Floor Plan
© Patrick Reynolds
帕特里克·雷诺兹
在奥克兰中部一条突出的山脊上完成圣三一大教堂的竞赛,试图建造一个新的教堂,为该地点增加更多的建筑形式,并完成1888年最初设想的在这个年轻城市建造一座大教堂的空间方案。
The competition to complete the Holy Trinity Cathedral on a prominent ridgeline in central Auckland sought to construct a new chapel, adding further built form to the site and in doing so completing the spatial programme of the original 1888 vision for a Cathedral in the young city.
可以说,所有的教堂都应该积累多年的建筑反应,大教堂分局的折衷主义适合于一个年轻、迅速发展和多样化的社区。
It could be said that the all Cathedrals should accumulate built response over many generations and that the eclecticism of the Cathedral precinct is apt for a young, rapidly developing and diversifying community.
© Patrick Reynolds
帕特里克·雷诺兹
礼拜堂的设计试图采用这种方法,将零碎的环境转变成一种统一的邀请和联系感。
The chapel design seeks to embrace this approach in a way that transforms the fragmented environment into a unified sense of invitation and connection.
教区的简介需要一个礼拜,合唱,表演和活动空间100。我们的方法扩展了这个简单的计划,以进一步提供一个外部平台,有盖的门廊和楼梯,下降到草地空间和低玄武岩墙的墓园花园。
The diocese’ brief required a worship, choral, performance and event space for 100. Our approach extends this simple programme to further provide an external terrace, covered porch and stairs that descend into the grassed spaces and low basalt walls of the columbarium garden.
© Patrick Reynolds
帕特里克·雷诺兹
礼拜堂的布置是为了回应加入它的Chancel的等级制度。中心空间位于主祭坛后面,两侧的救护车延伸至新教堂,并允许在大教堂内部进行连续循环。救护车的延伸现在从这个内部深处向橡树和花园提供视线,而新的地面飞机继续在教堂的两侧,像梯田一样流入花园。
The chapel is laid out in response to the hierarchy of the Chancel to which it is joined. The central space is sited behind the main altar with the flanking ambulatories extended to provide access to the new chapel and allowing a continuous circuit within the cathedral interior. The extension of the ambulatories now provides sightlines to the oaks and garden from deep within this interior and the new floor plane continues either side of the chapel as terraces flowing into the garden.
© Patrick Reynolds
帕特里克·雷诺兹
艺术家尼尔·道森(NeilDawson)在雕塑作品中呈现的一个十字架被放置在内部外壳之外,将大教堂的建筑形式与百年橡树树冠之间的空间固定在一起,并强调花园之间的联系。
A cross rendered in a sculptural work by artist Neil Dawson is positioned beyond the internal enclosure, anchoring the space between the built form of the Cathedral and the canopy of the 100 year oaks and emphasising the garden connection.
© Patrick Reynolds
帕特里克·雷诺兹
围栏本身是最小的玻璃飞机,侧翼的空间和定义礼拜堂从它的随从救护车。这座建筑是非物质化的,同时也是分层的:圣玛丽维多利亚时代的屋顶轮廓和木材细节,结合季节性变化的树冠和橡树枝条反射和透过透明度。南部的围墙也是玻璃的,但在这种情况下,安全壳可以被溶解,玻璃板向两边滑动,移除对花园和奥克兰火山景观的任何物理障碍。
The enclosure itself is minimal – glazed planes flank the space and define the chapel from its attendant ambulatories. This enclosure is dematerialised and at the same time layered: Saint Mary’s Victorian roof profile and timber detailing combine with the seasonally changing canopies and branches of the oaks reflected on and seen through the transparency. The southern enclosure is also glazed, but in this case the containment can be dissolved, the glass panels sliding away to either side to remove any physical barrier to the garden and the volcanic landscape of Auckland beyond.
© Patrick Reynolds
帕特里克·雷诺兹
这一系列的空间、进出花园的邀请以及历史上的圣玛丽教堂被聚集在一个宽阔的金色树冠下,从现存的拱顶的垂直砖块延伸到一个简单的平面,并被覆盖成一种向其边缘开放的形式-打开的是圣玛丽的哥特式木材轮廓,开放的花园和雕塑的橡树和开放的奥克兰景观火山锥和海港。
The sequence of space, invitation to and from the garden, and inclusion of historic Saint Mary’s is brought together beneath a broad golden canopy, extended as a simple plane from the vertical brick mass of the existing chancel and draped into a form that opens towards its edges – opens to include the gothic timber profile of St Marys, opens to the garden and sculptural presence of the oaks and opens to the Auckland landscape of volcanic cones and harbour.
Architects Fearon Hay Architects
Location Auckland, New Zealand
Lead Architects Jeff Fearon, Tim Hay
Area 200.0 m2
Project Year 2016
Photographs Patrick Reynolds
Category Chapel
Manufacturers Loading...
{{item.text_origin}}


