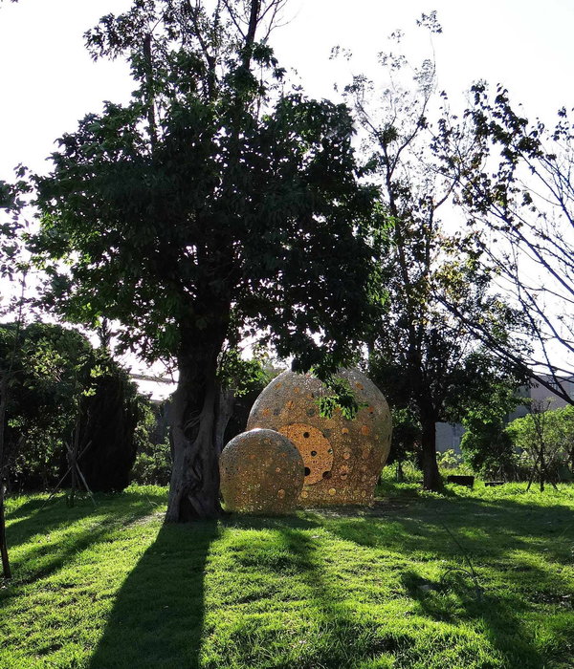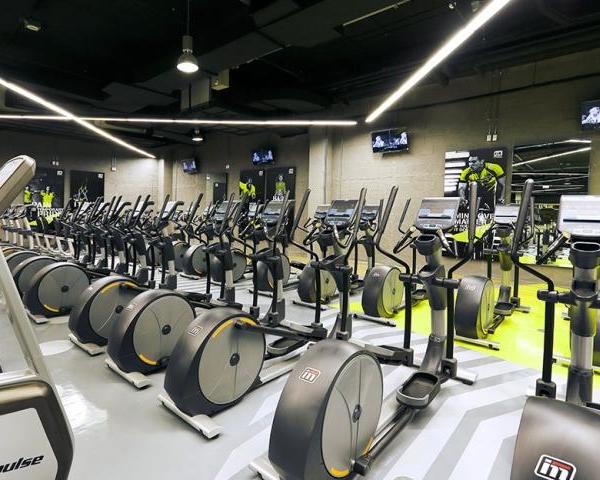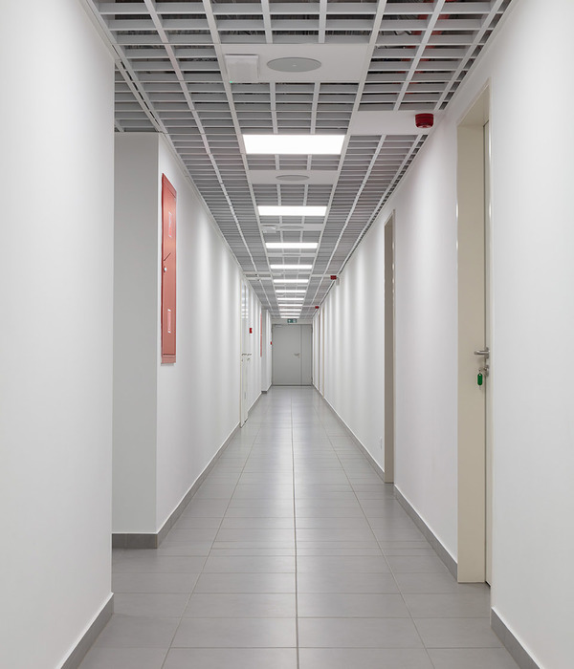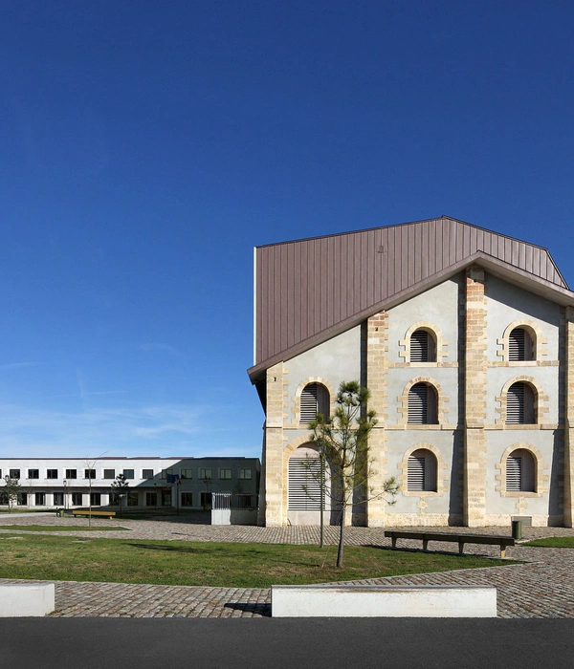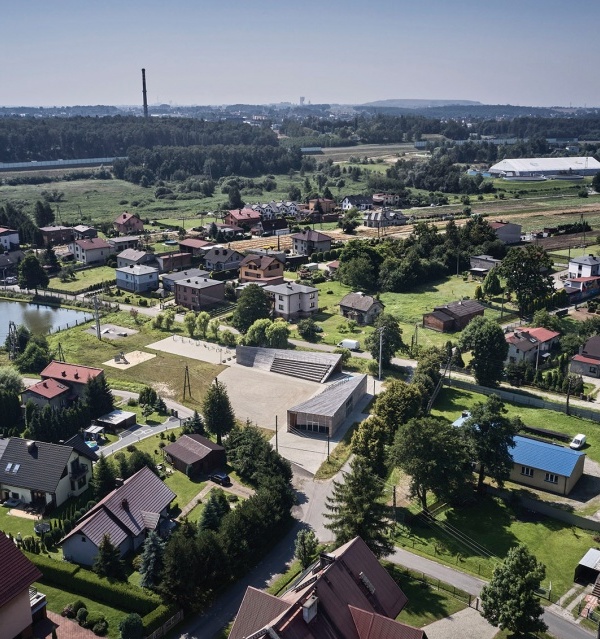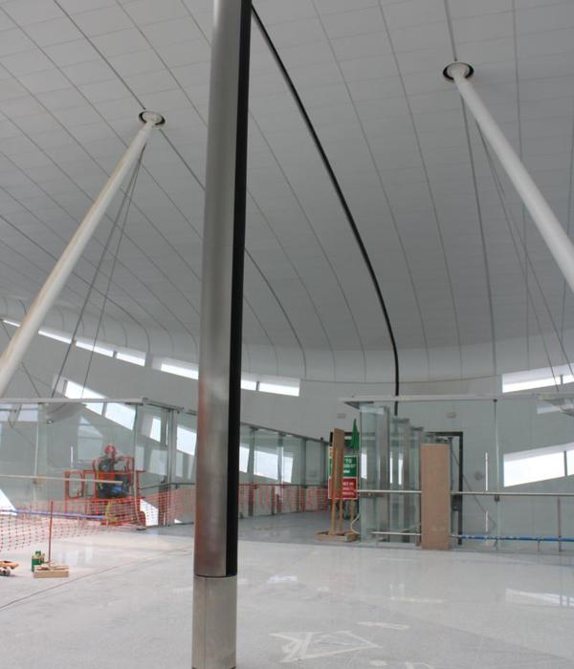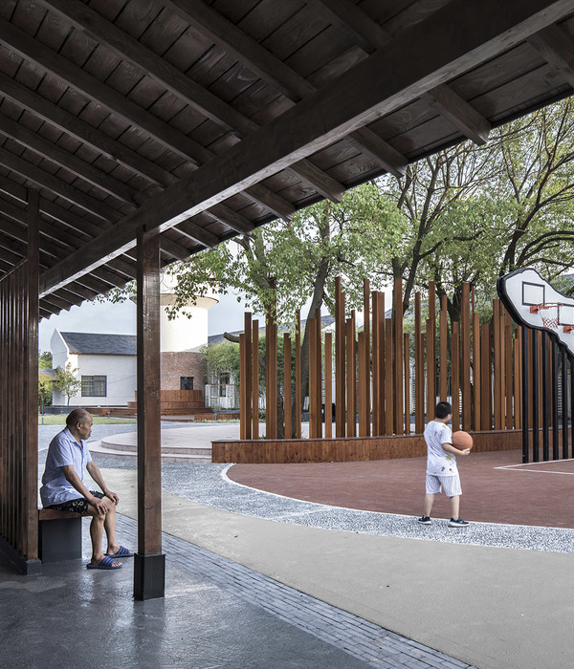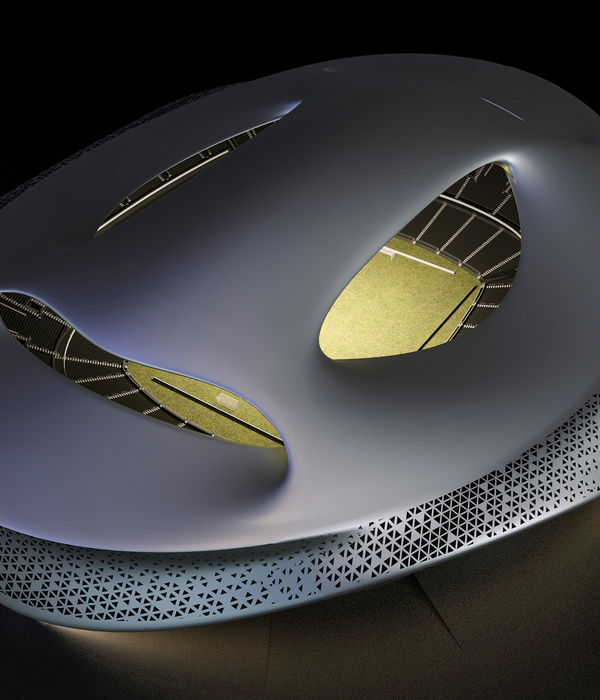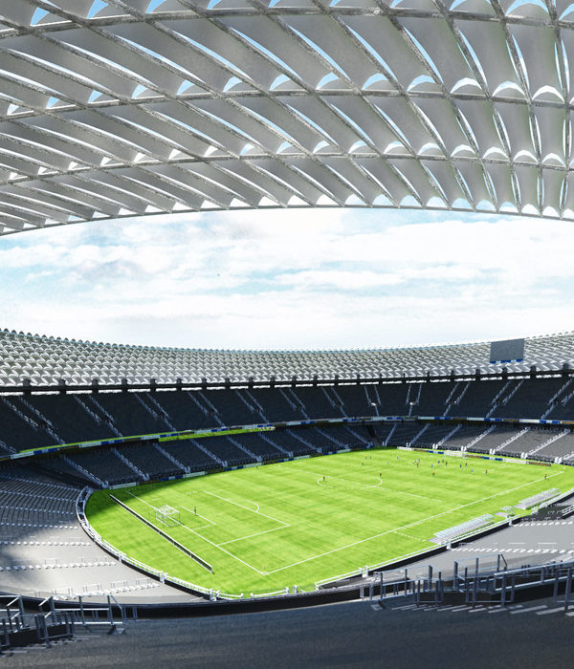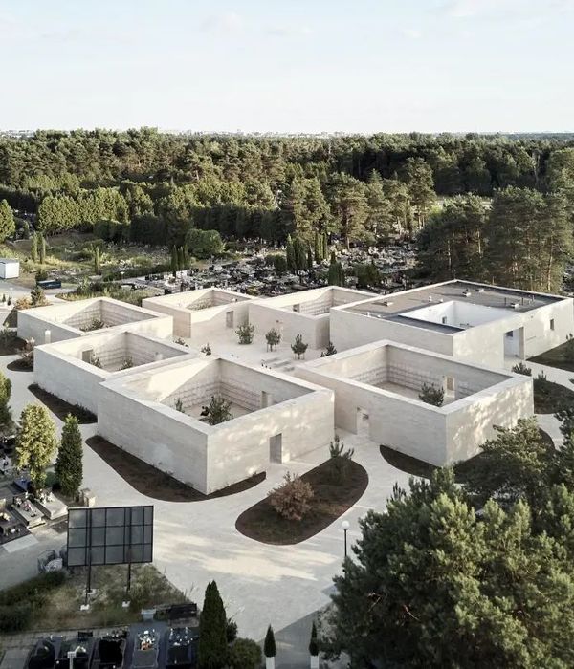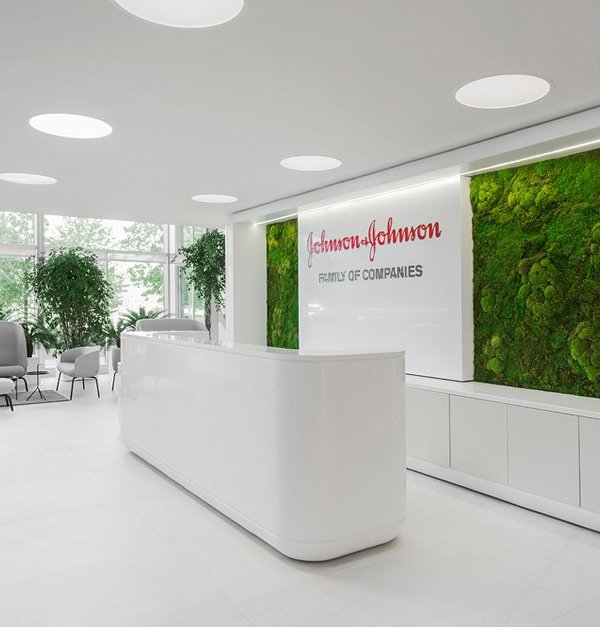Prague's Saint Augustine School project began 10 years ago as a Christian and Augustinian educational alternative school with a vocational strategy. With a long pedagogy history and practice, with more than 270 schools and 10 universities around the world, the Augustinian school is to be a harmonious synthesis between thought and practice, ideal and reality. The main task of the educator is to support the originality and creativity of each pupil, to help find his own deeper identity.
Was in the beginning of 2009 when the Augustinian community based in the Augustinian Monastery in Mala Strana, decided to move on with the opening of the first school in the Czech Republic. The vision of the project was established by Juan Provecho, a Spanish Augustinian priest living in CZ Republic since 1997. During the summer of 2009, the parish community, stimulated by the vision of the project, decided to re-build an existing small building in Prague 4 and open the first classroom of the Augutinian School. The first step of a journey was done, and since that time the school is being growing, classroom by classroom, every year. During the first year was evident that a wider plan should be defined. The needs were much higher than the formal proposal and the first small building of the kindergarten was clearly limited for the need of 50 children, divided in 3 classes. The strategy established was to build, an additional classroom each year until the gymnasium.
During 2010 was built the extension, with a new and modern building. On Tuesday, November 20th, the new building of the Saint Augustine Kindergarten, in Prague was blessed and opened by the Cardinal Archbishop, Monsignor Dominik Duka, OP. The new architecture should and must reflect the vision of the school, the harmony between the space, light and people should simply exist as a matter of setting up the education, relation and development of each human being in the school. The architectural form and shape is a result of the vernacular conditions of the site, where the game between open and closed space, creates the interaction and functions of each area. Each room has natural light and wider windows which induce the visual relation between inside and outside, offering an open mind feeling and relation with the others and nature. Attached to the Kindergarten it will be built in 2019 the sports facility, which create the transition between the existing landscape. The rooftop will extend the playground and will be part of the whole kindergarten areal.
The history of the main building, start in the end of the XIX century, is related with children and education, was in the past a house to accommodate and instruct orphan children. During the second half of the XX century become the Congregation of Notre Dame School Sisters house and even was extended with private chapel located on the east side of the building, demolished years later. Since 2010 the building is being rebuilt, offering by that all the facilities needed for full function of the school. During the year 2012 a complete architectural project was delineated for the all services present in the school areal. The project was settled in the way that allows the school to rebuild the spaces as they are needed. Educational, financial and architectural program are engaged as one single strategy until 2023, the year when the first students will graduate from this school.
The architecture of the place has to be in line with the whole philosophy of the school planned to be continuously growing until 2023. The first students will graduate from this school that seeks to educate, as its motto says, "with all the senses, mind and heart."
{{item.text_origin}}

