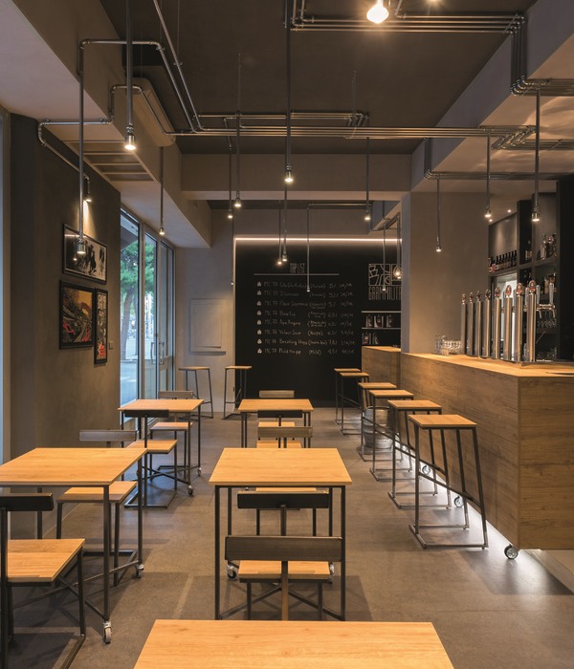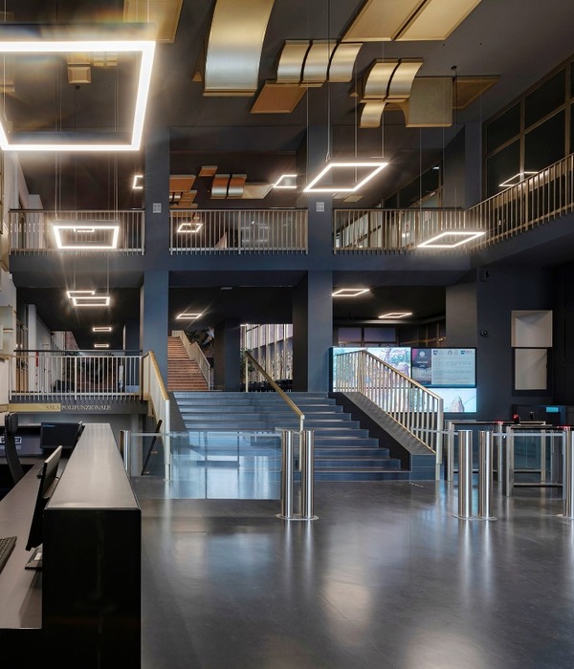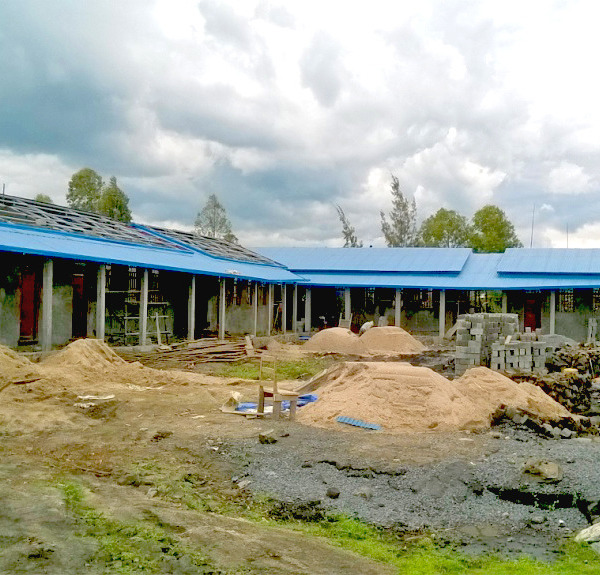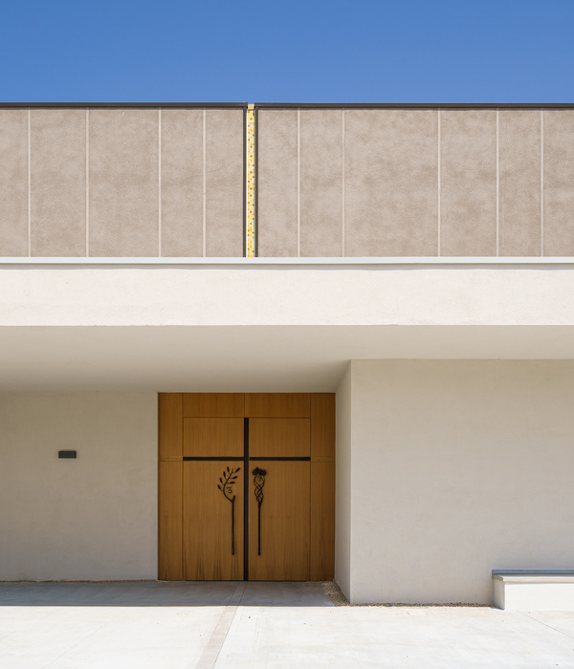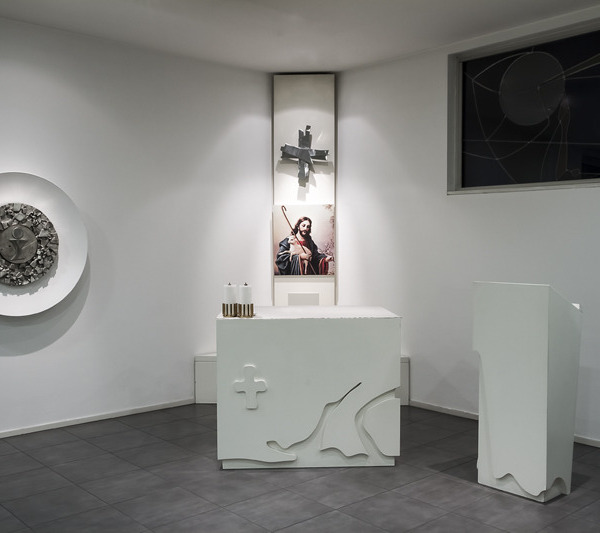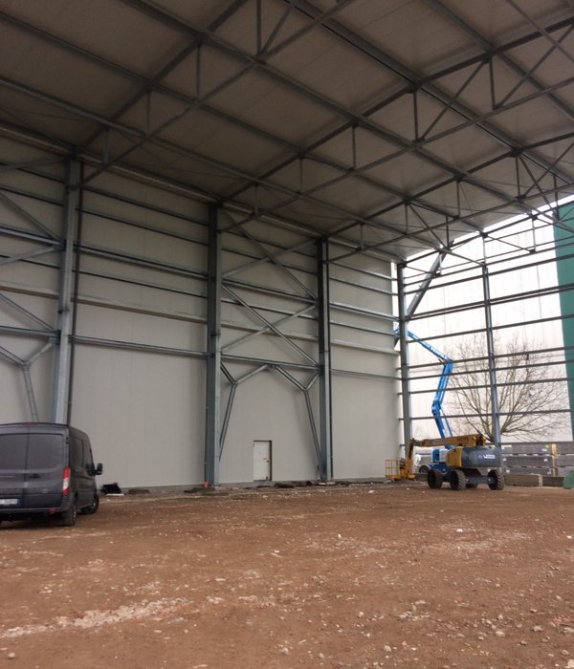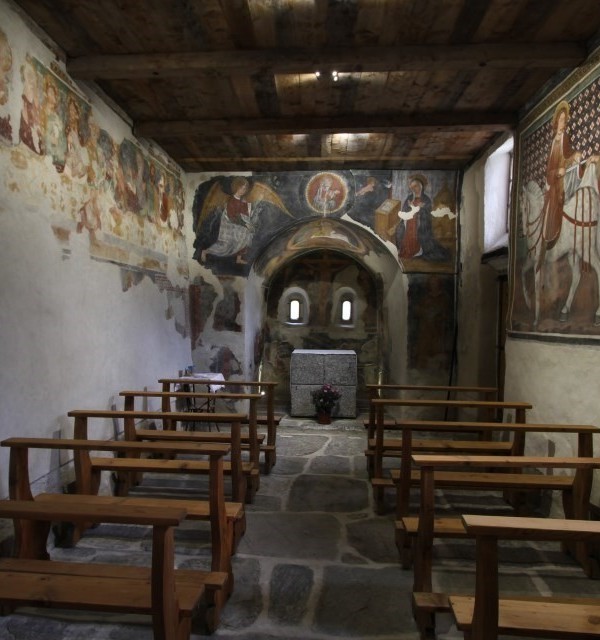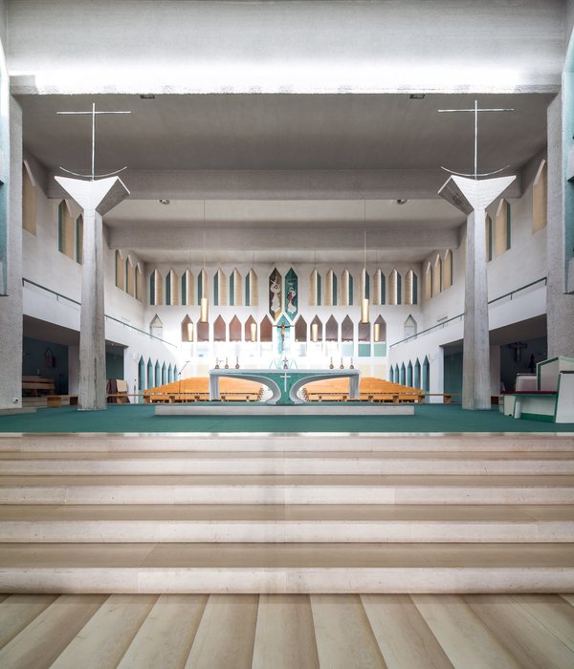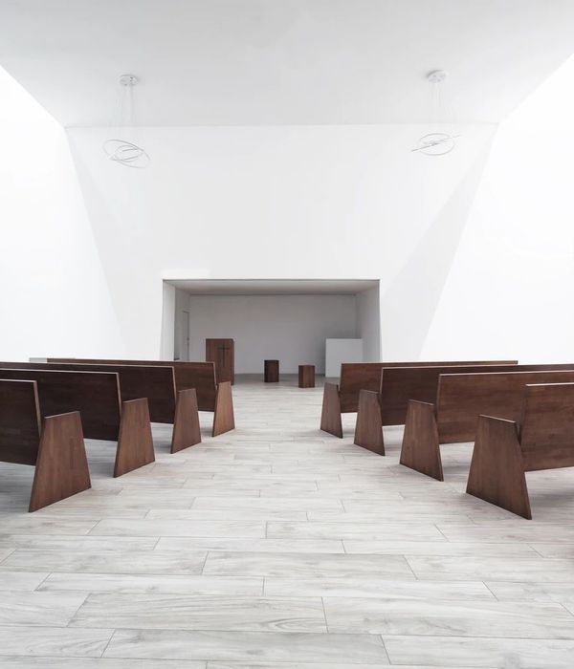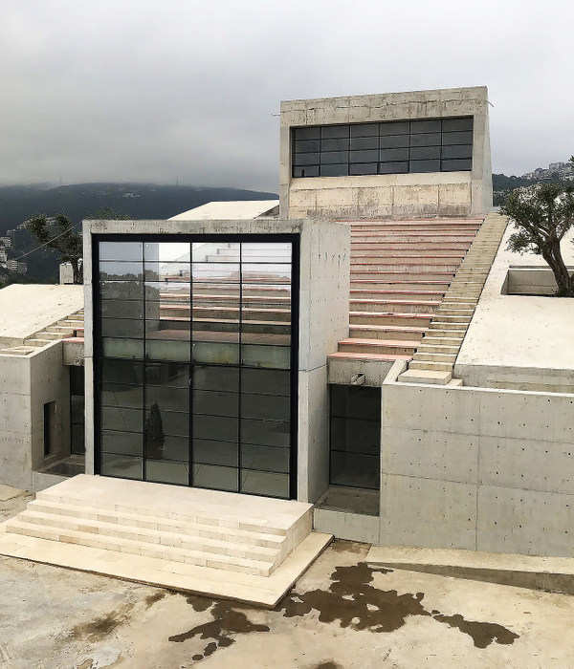Architects:AMM Arquitectes,Forgas Arquitectes
Area:5300m²
Year:2019
Lead Architect:Joan Forgas, Dolors Ylla-Català, Manel Bosch, Antoni Sánchez-Fortún, Montse Nogués
Design Team:Mercè Mundet, Maria Domínguez, Pedro Gil, Esteve Ariza, Luisa Guerra, Joel Padrosa
Landscaping:Manel Colomines
Scenography:Jordi Soler, Tom Seix
Technical Architect:Qestudi, J. R. Soldevila
City:El Prat de Llobregat
Country:Spain
Text description provided by the architects. The “L’Artesà” theatre is located in the heart of the town of Prat de Llobregat and was built in 1919 according to the project of the architect Antoni Pascual i Carretero. It was in operation until 1988, the year in which it closed its doors to the public, remaining in disuse until today. This fact led to the consequent deterioration of the construction, with the exception of the bar and the garden that have continued their activity to this day.
The main objective of the proposal for the rehabilitation and expansion of "l'Artesà" is to provide Prat de Llobregat with a first-rate cultural facility, making the new architectural and functional requirements compatible with the recognition and conservation of the heritage values of the old complex and its environment.
The program includes a main hall with a capacity for 600 spectators, a small hall for 150 spectators, a lobby, a café and a service wing with complementary uses.
The brick represented in the unfinished facades of the old construction is used as one of the resources of the project to establish a common thread between the pre-existing parts and the new ones. The gallery, located on the main street facade, allows us to understand this overlap between the old brick wall and the newly built volumes. In the interior spaces of circulation, such as the stairs, the dialogue between the old and the new is revealed through the slight contrast between the pre-existing and the new brick, with the textures and shades of colour that the material presents.
Its versatility allows it to be used constructively in different ways and to play with the arrangement of the pieces according to the needs of each space and constructive element. The new facades are mostly brick with rope rigging, except in some points where this compactness is transformed into a more porous lattice wall, allowing transparencies between the interior and exterior. The same brick forms the paved area of the access and the garden, as well as benches in the access plaza and under the pergola that limits the garden with the courtyards of the neighbouring buildings. On the other hand, the perimeter of the garden is built with a lattice wall of varied configuration in height, redefining and articulating the relationship with the street.
The same material allows different languages, relating different moments in time in the same building and solving various construction problems. A humble, resistant and timeless material.
Project gallery
Project location
Address:Carrer del Centre, 33, 08820 El Prat de Llobregat, Barcelona, Spain
{{item.text_origin}}

